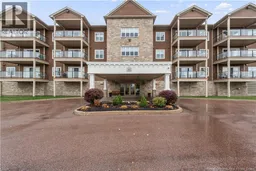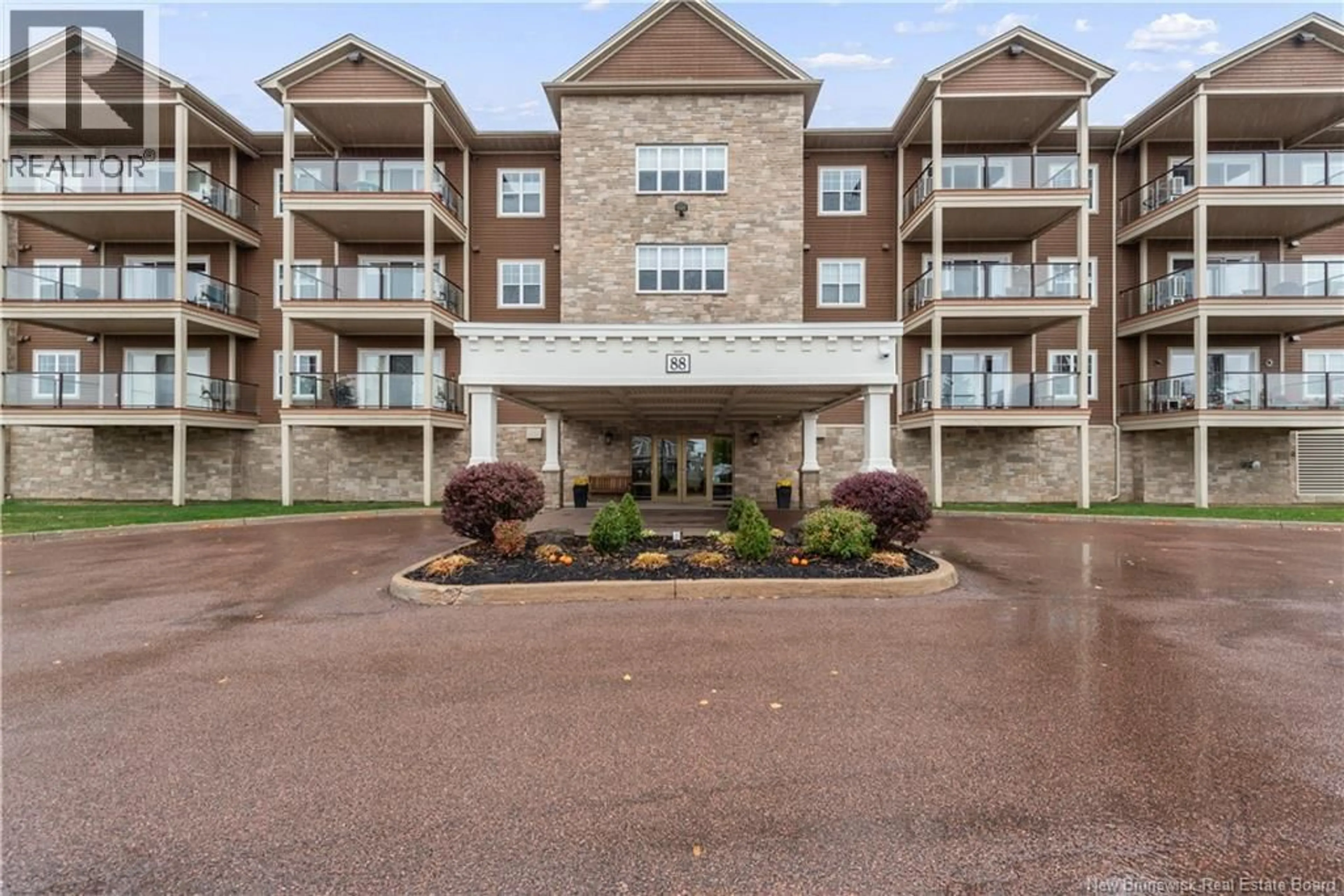401 - 88 WOODS TERRACE, Moncton, New Brunswick E1G1X6
Contact us about this property
Highlights
Estimated valueThis is the price Wahi expects this property to sell for.
The calculation is powered by our Instant Home Value Estimate, which uses current market and property price trends to estimate your home’s value with a 90% accuracy rate.Not available
Price/Sqft$331/sqft
Monthly cost
Open Calculator
Description
This top-floor open concept corner condo is designed for modern, comfortable living. Entry features a laundry/utility/mechanical room with custom built-in cabinets providing ample storage. To the right, the kitchen offers abundant cabinetry, pull-out shelves, granite countertops, and a stylish backsplash, flowing seamlessly into the dining and living areas with vaulted ceilings, a decorative electric fireplace flanked by built-in cabinets and large windows including an 8 triple patio door that allows lots of natural light and provides access to a spacious deck, ideal for relaxing or entertaining. The hallway includes a large closet and across is a generously sized bedroom. The primary bedroom has a tray ceiling, walk-in closet, and an ensuite with double vanity with granite countertop, and a 4 shower. The 4-piece main bath completes this space. Flooring is engineered hardwood and ceramic, with in-floor heating in the primary ensuite. Updates in the past five years include custom blinds and drapes in the living room and dining area. In 2021 - new dishwasher and stove, lighting in kitchen, dining room, hallway, overhead light in main bath and vanity lights in both baths, new toilets and ceiling light and fan in primary bedroom and painted top to bottom. Microwave/range hood, backsplash and main bath faucet in 2024, new kitchen sink and faucet in 2025. Building amenities include the Eagles Nest common room adjacent to the elevator and a fully equipped gym on the third floor. (id:39198)
Property Details
Interior
Features
Main level Floor
Laundry room
10' x 12'5''4pc Bathroom
Bedroom
11'4'' x 18'8''Primary Bedroom
11'4'' x 15'4''Condo Details
Inclusions
Property History
 37
37





