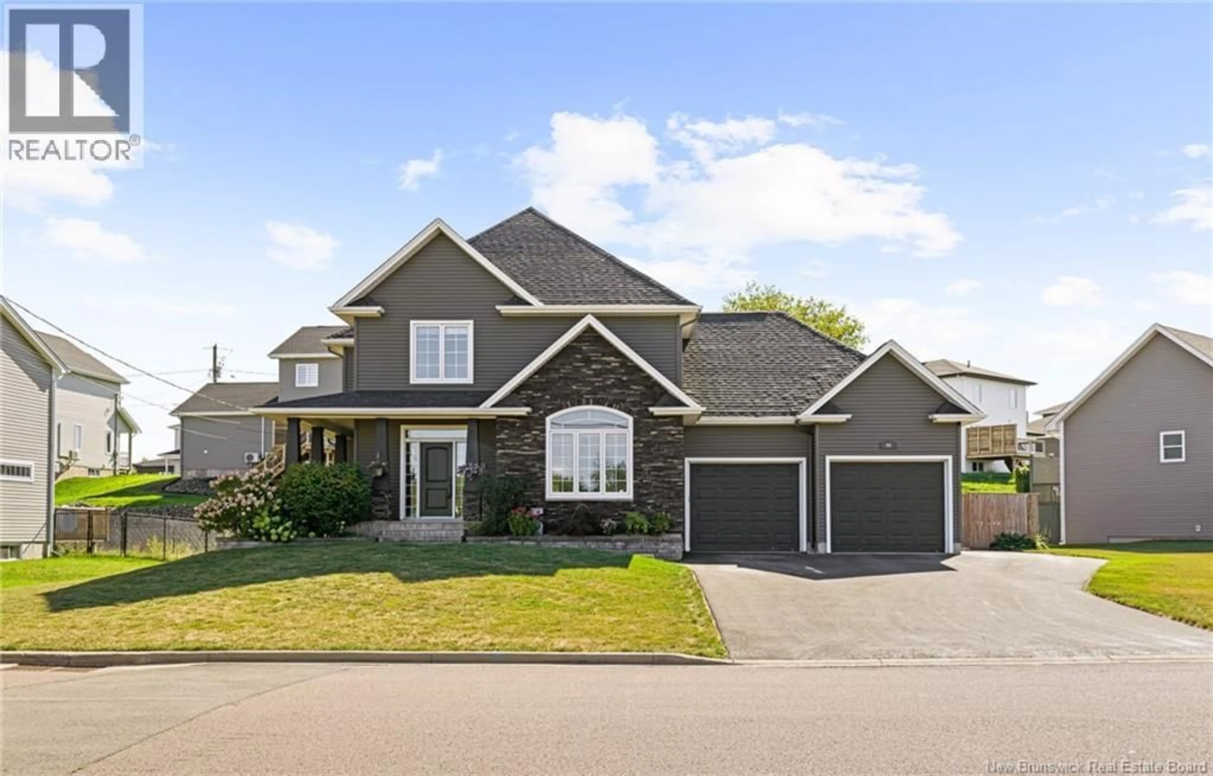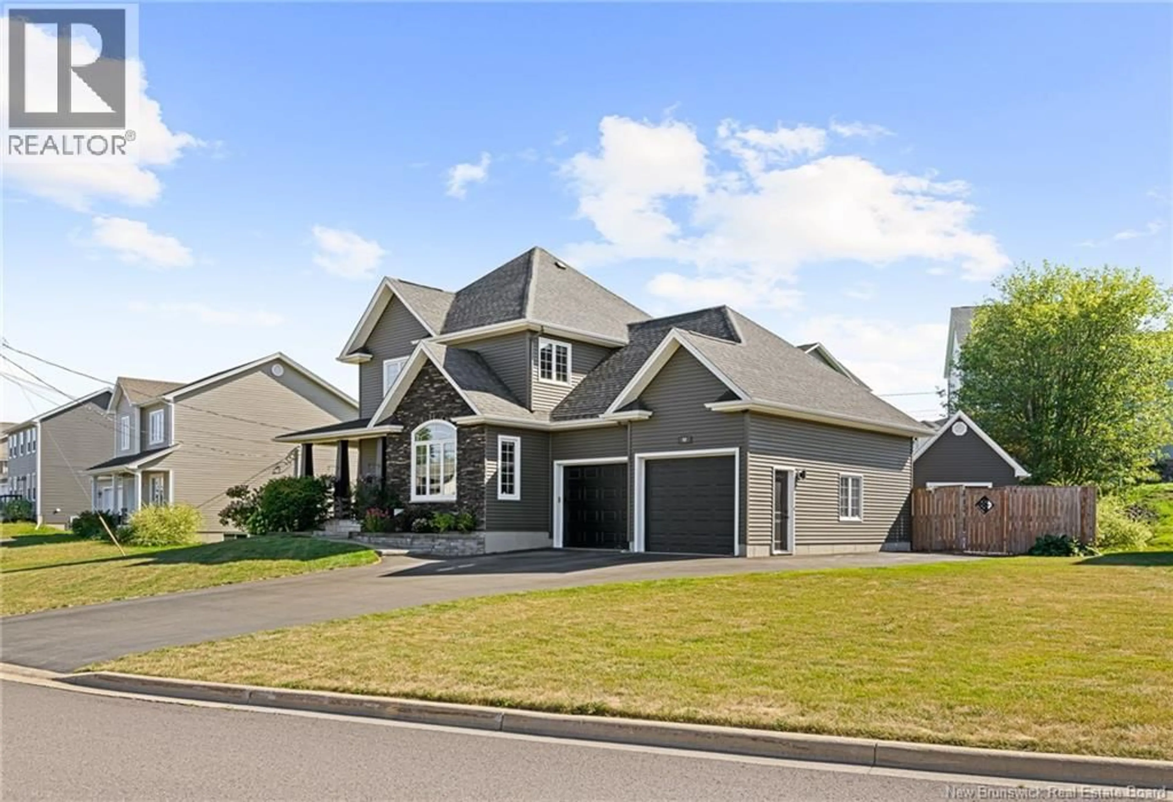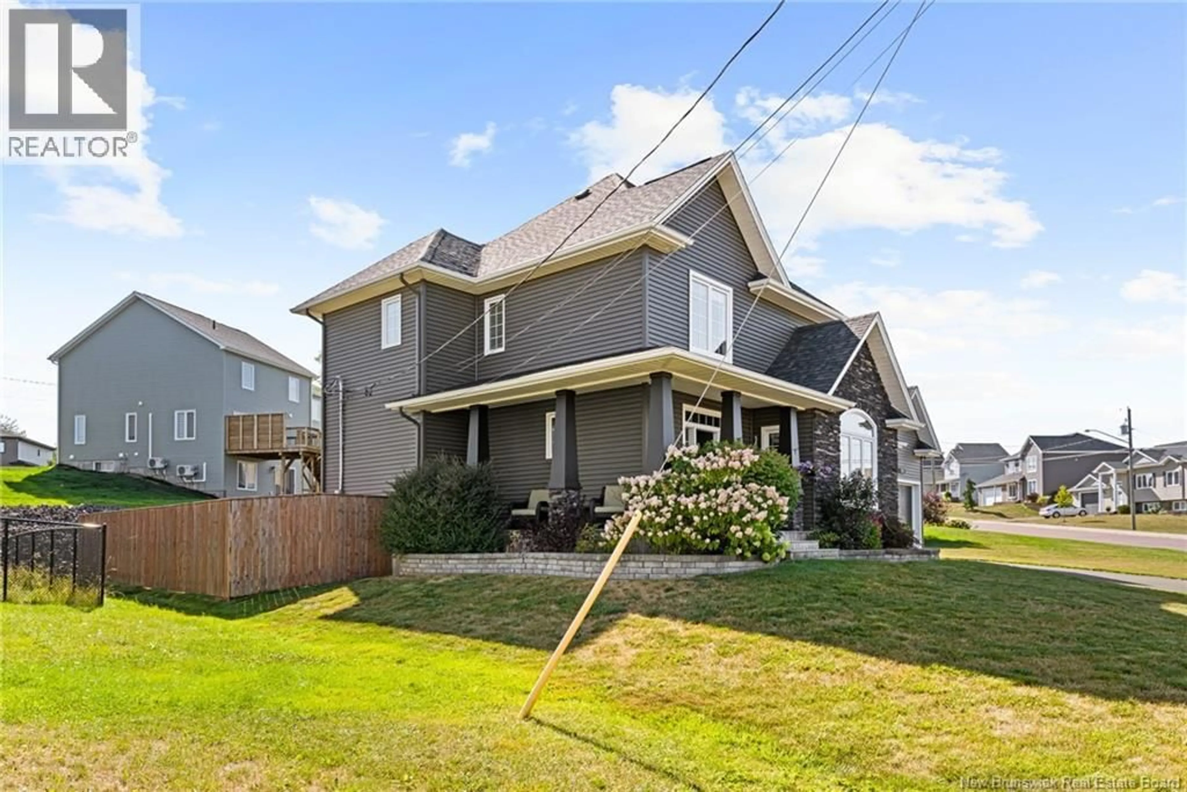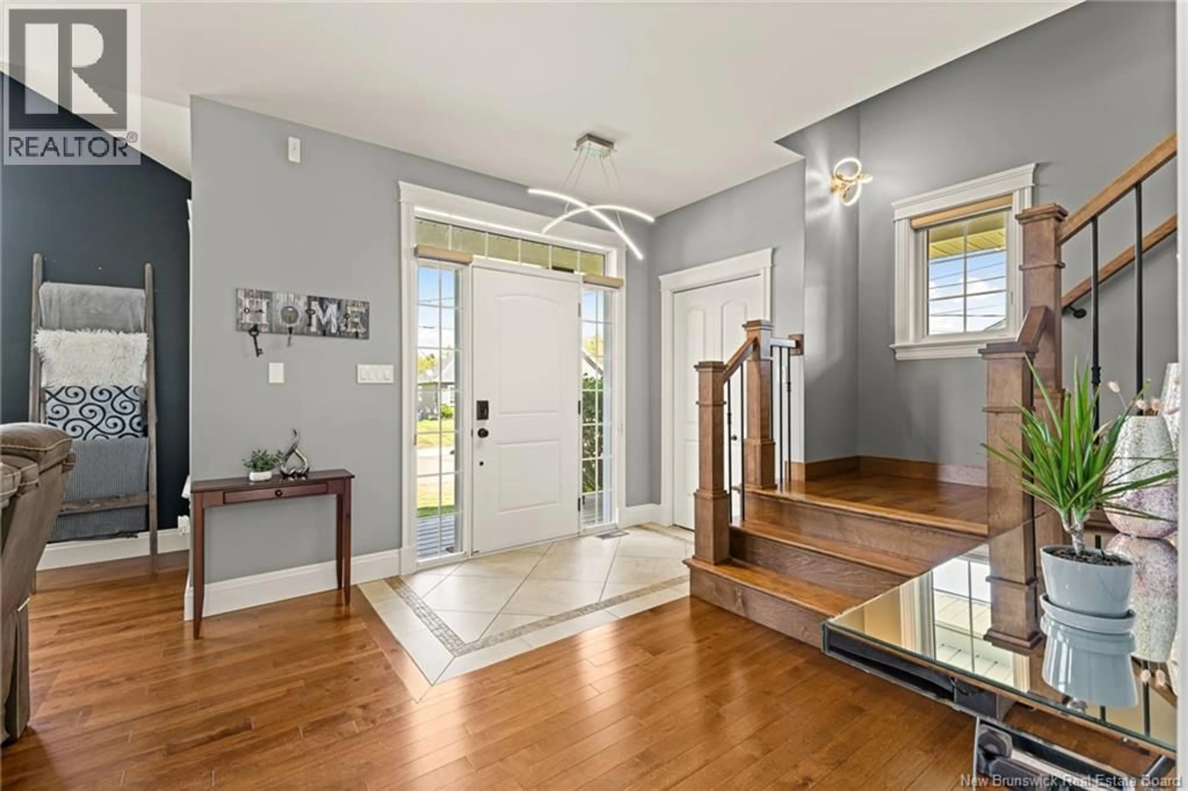40 SALENGRO CRESCENT, Moncton, New Brunswick E1G5P7
Contact us about this property
Highlights
Estimated valueThis is the price Wahi expects this property to sell for.
The calculation is powered by our Instant Home Value Estimate, which uses current market and property price trends to estimate your home’s value with a 90% accuracy rate.Not available
Price/Sqft$242/sqft
Monthly cost
Open Calculator
Description
Welcome to 40 Salengro Crescent, a beautifully appointed Executive 2-storey home located in the heart of Moncton North, just minutes from schools, shopping, and all amenities. This stunning property offers an ideal blend of space, style, and a prime location. The main level welcomes you with a warm and inviting layout, featuring a spacious living room with a cozy propane fireplace, a formal dining room, and a well-equipped kitchen with elegant granite countertops. A convenient 2-piece bathroom and main-level laundry room add to the home's functionality. Upstairs, the Primary Bedroom is a true retreat, complete with two walk-in closets and a luxurious 4-piece ensuite bathroom. Two additional generously sized bedrooms and a 4-piece family bath provide ample space for the whole family. The bright and spacious basement is a versatile extension of the living space, boasting a massive family room, a 3-piece bathroom, a non-conforming bedroom ideal for guests or a home office, and plenty of storage. Additional features include a double attached garage and a new furnace with a ducted heat pump system for year-round efficiency and comfort. The beautifully landscaped grounds enhance the home's curb appeal. This home truly checks all the boxes for a sophisticated and comfortable lifestyle. Contact your REALTOR® to schedule your private viewing today! (id:39198)
Property Details
Interior
Features
Basement Floor
Utility room
9'3'' x 11'6''Storage
8' x 3'11''3pc Bathroom
6'4'' x 7'10''Recreation room
22'5'' x 20'1''Property History
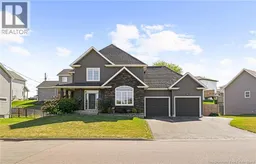 49
49
