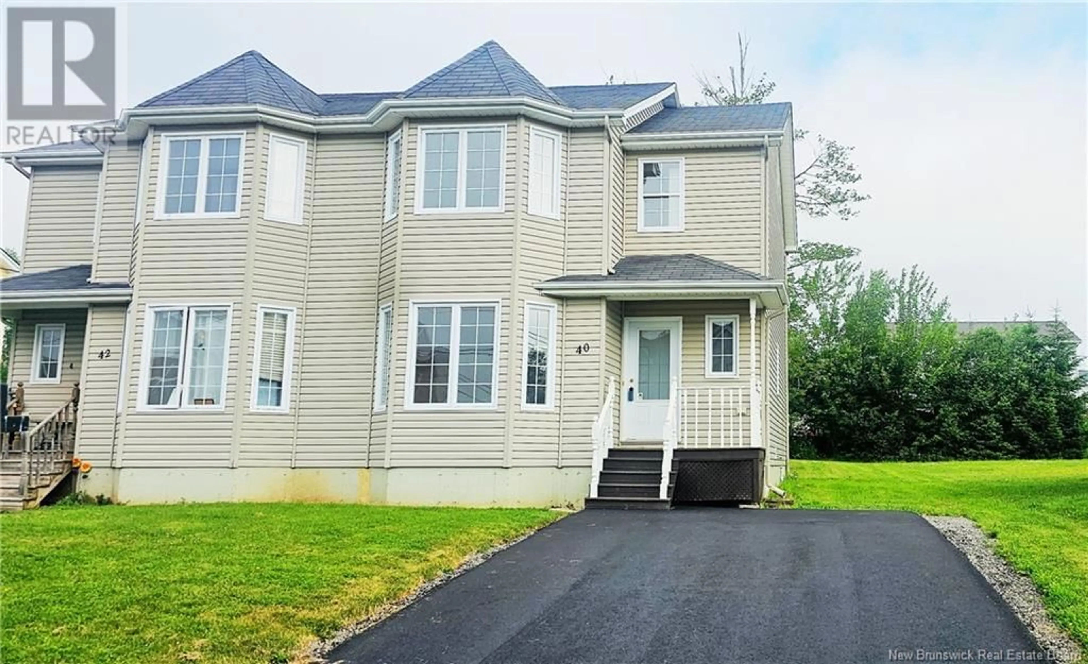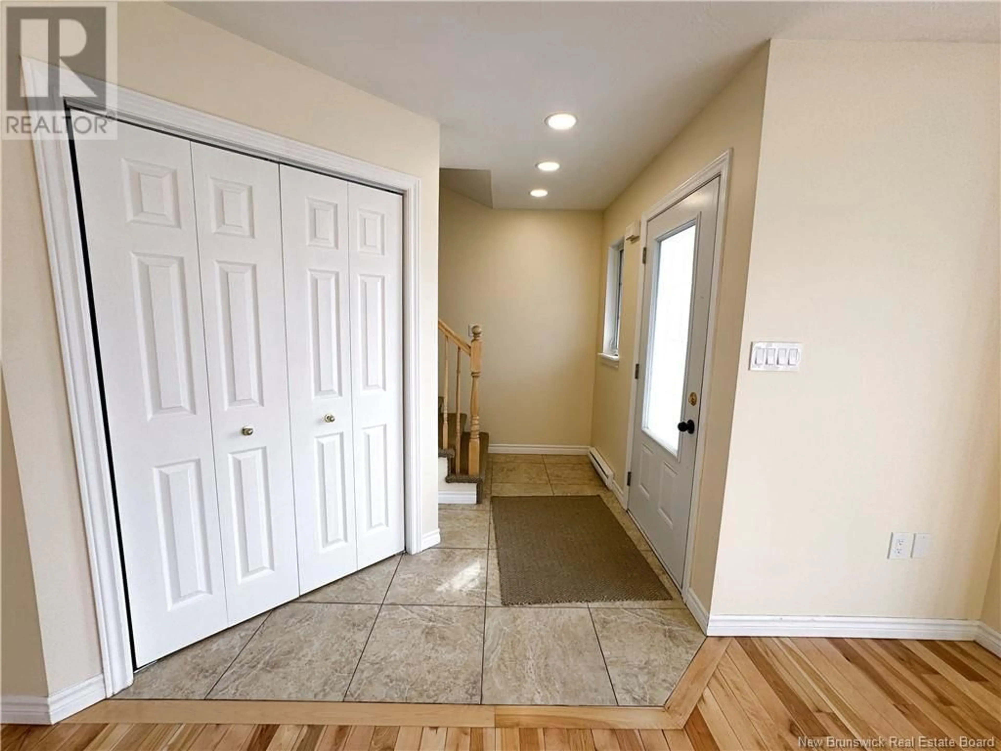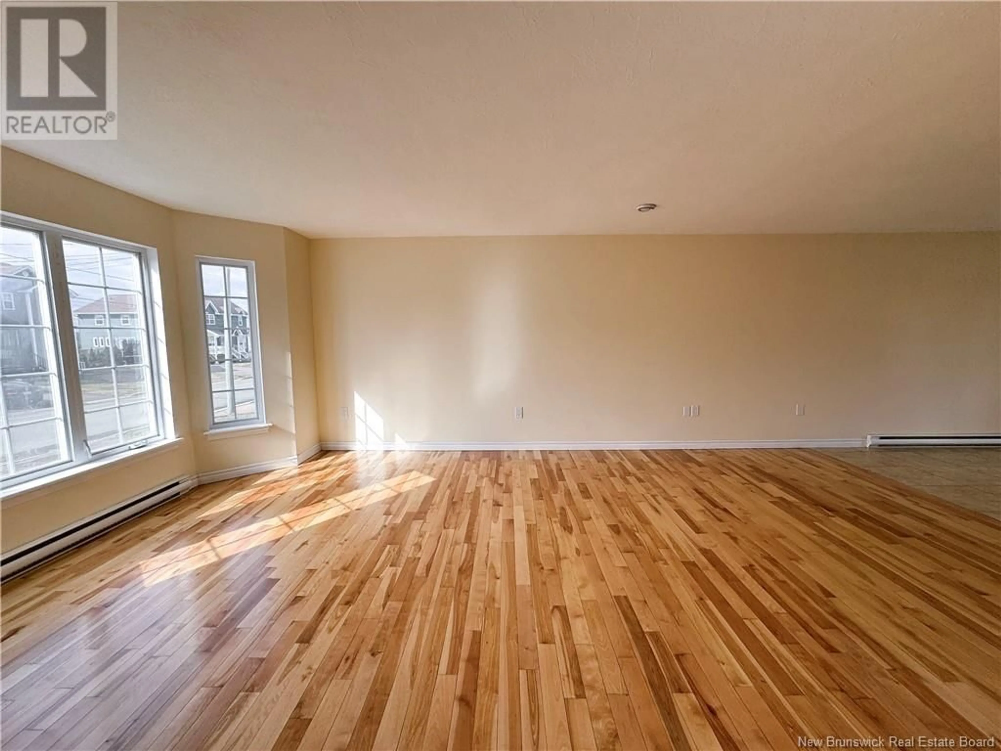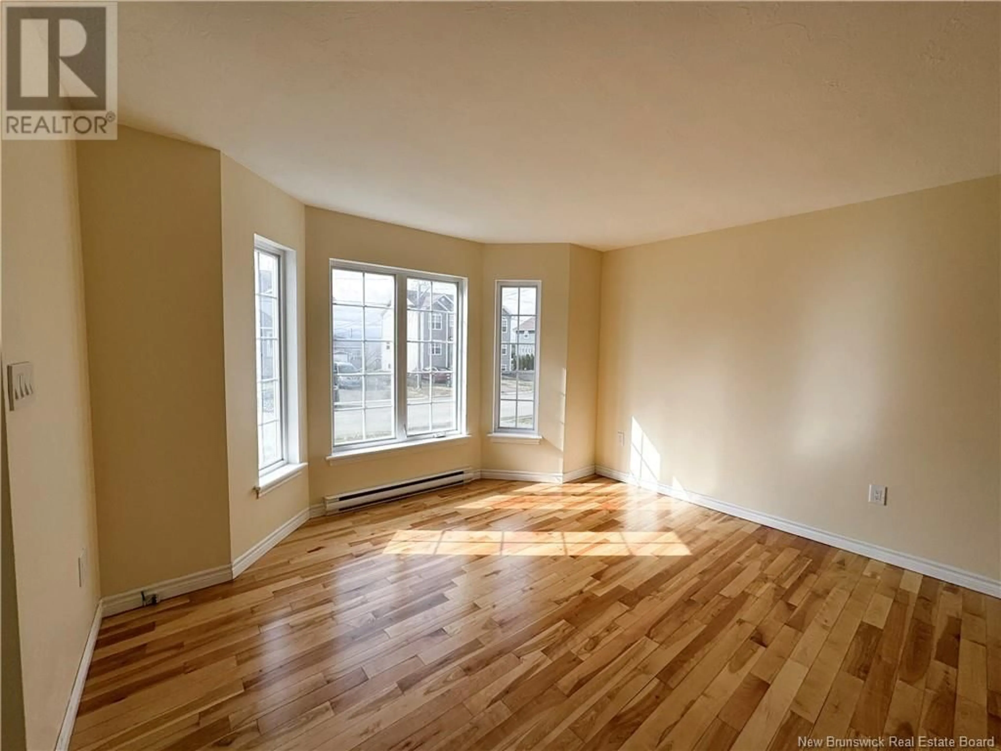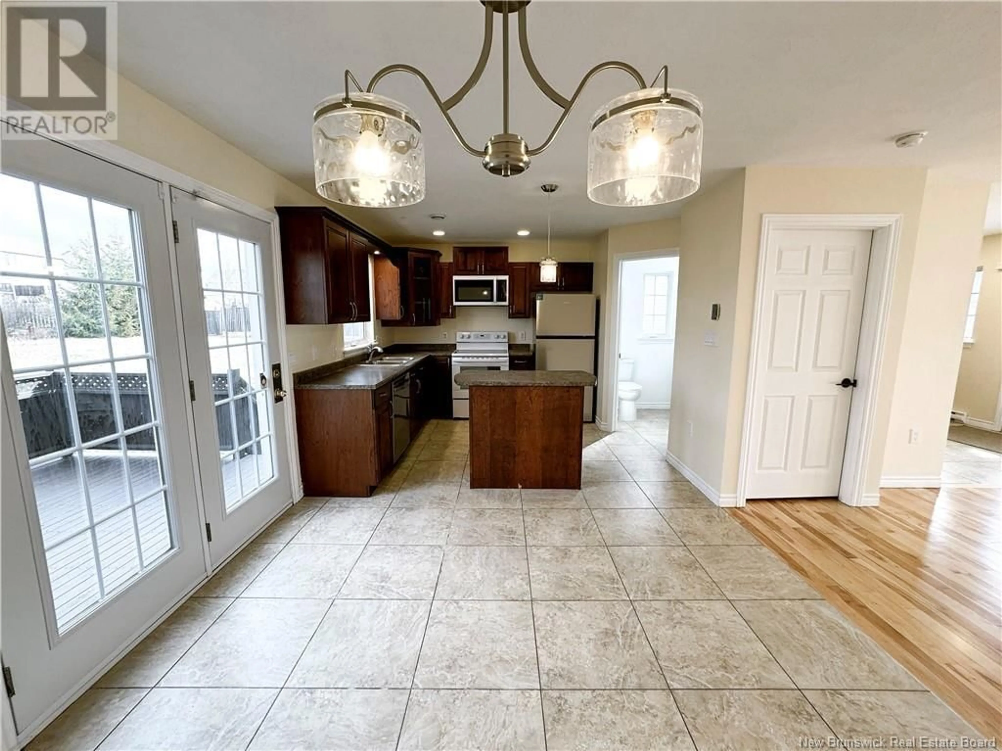40 MOSSYOAK CRESCENT, Moncton, New Brunswick E1G0J7
Contact us about this property
Highlights
Estimated valueThis is the price Wahi expects this property to sell for.
The calculation is powered by our Instant Home Value Estimate, which uses current market and property price trends to estimate your home’s value with a 90% accuracy rate.Not available
Price/Sqft$184/sqft
Monthly cost
Open Calculator
Description
Welcome to 40 Mossyoak Crescent Stylish Semi-Detached in Moncton North with the whole house fully renovated and Finished Basement in 2024. Driveway Paved in 2025. Nestled on a quiet crescent in the popular Moncton North, just steps from Evergreen School and close to all amenities, this beautifully maintained 3-bedroom, 2.5-bathroom semi-detached home is the perfect blend of comfort, functionality, and style. The main level welcomes you with a spacious, light-filled living room featuring refinished hardwood flooring (2025), flowing into an open-concept kitchen and dining area with ceramic flooring. Garden doors lead out to a good size deck, perfect for BBQs and entertaining in your large, private backyard. A convenient half bath completes the main level. Upstairs, you'll find three generously sized bedrooms. The full bathroom on this level was tastefully renovated in 2024, offering modern style and convenience. The fully finished basement (completed in 2024) extends your living space with a spacious family room, the fourth bedroom or a office space, a full bathroom with stand-up shower. Fresh new paint throughout and new appliances add even more value and move-in readiness. Dont miss your chance to own a turn-key home in one of Moncton's most desirable neighborhoods! Call your REALTOR® today to book a private showing. (id:39198)
Property Details
Interior
Features
Basement Floor
Laundry room
4' x 7'3pc Bathroom
5'4'' x 6'8''Bedroom
9'8'' x 10'1''Family room
12' x 19'Property History
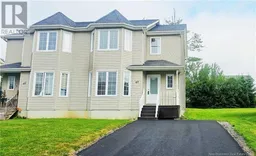 38
38
