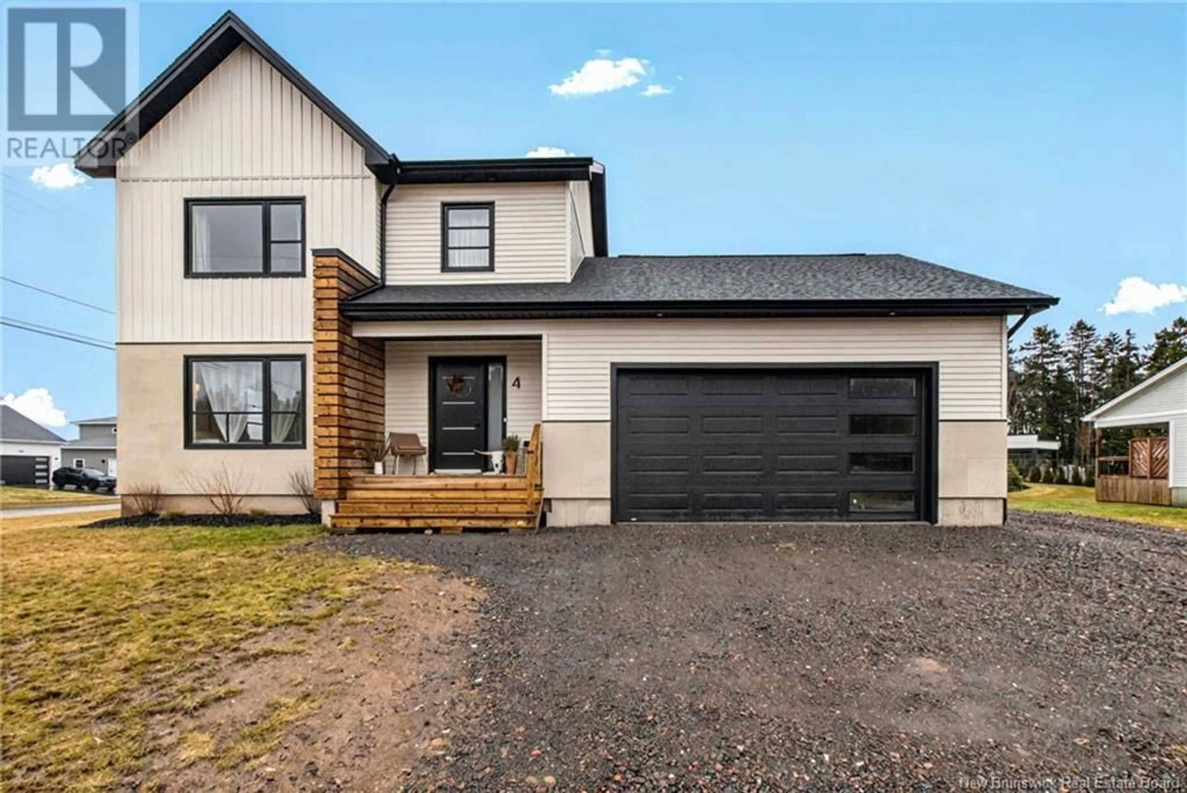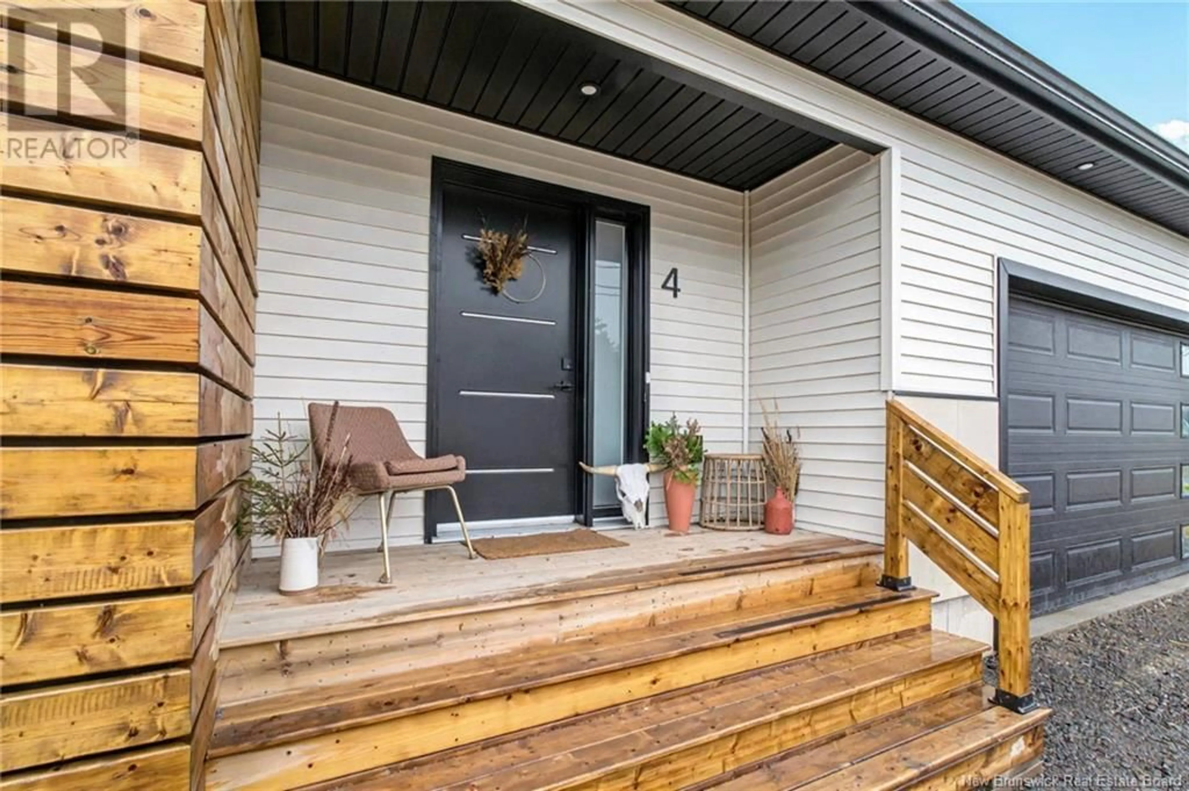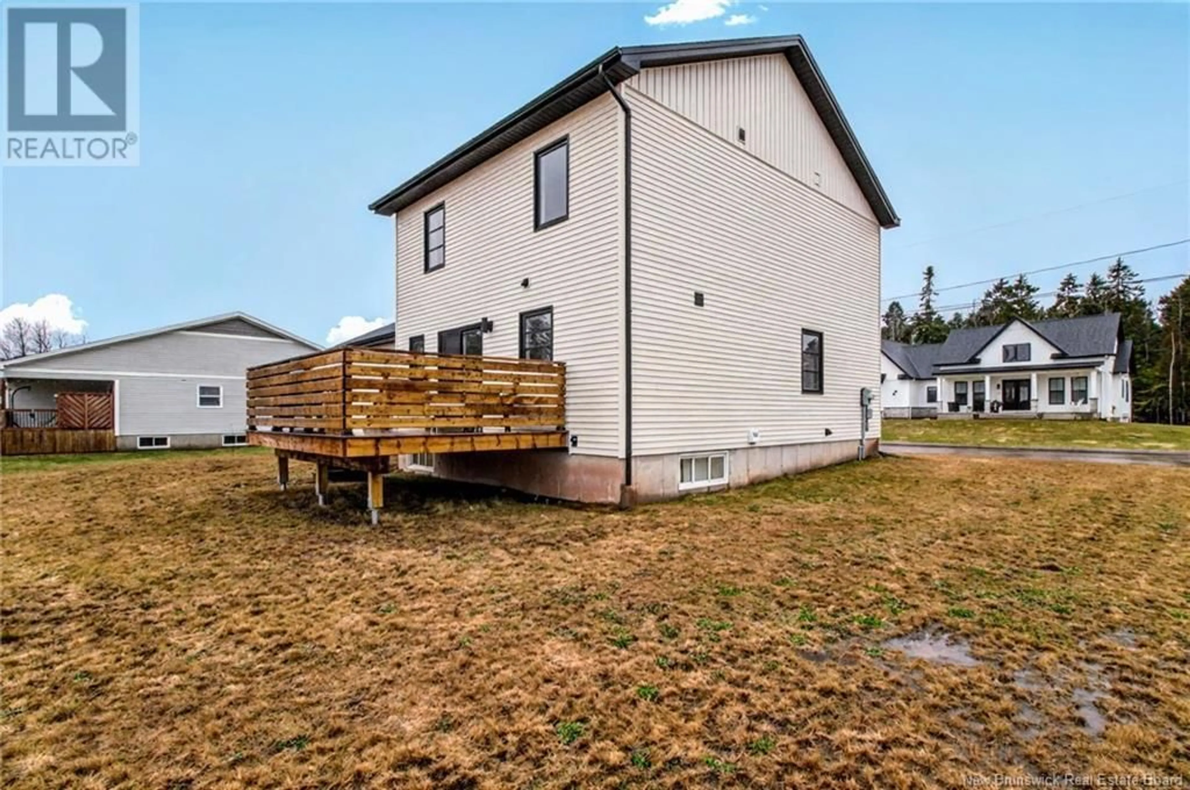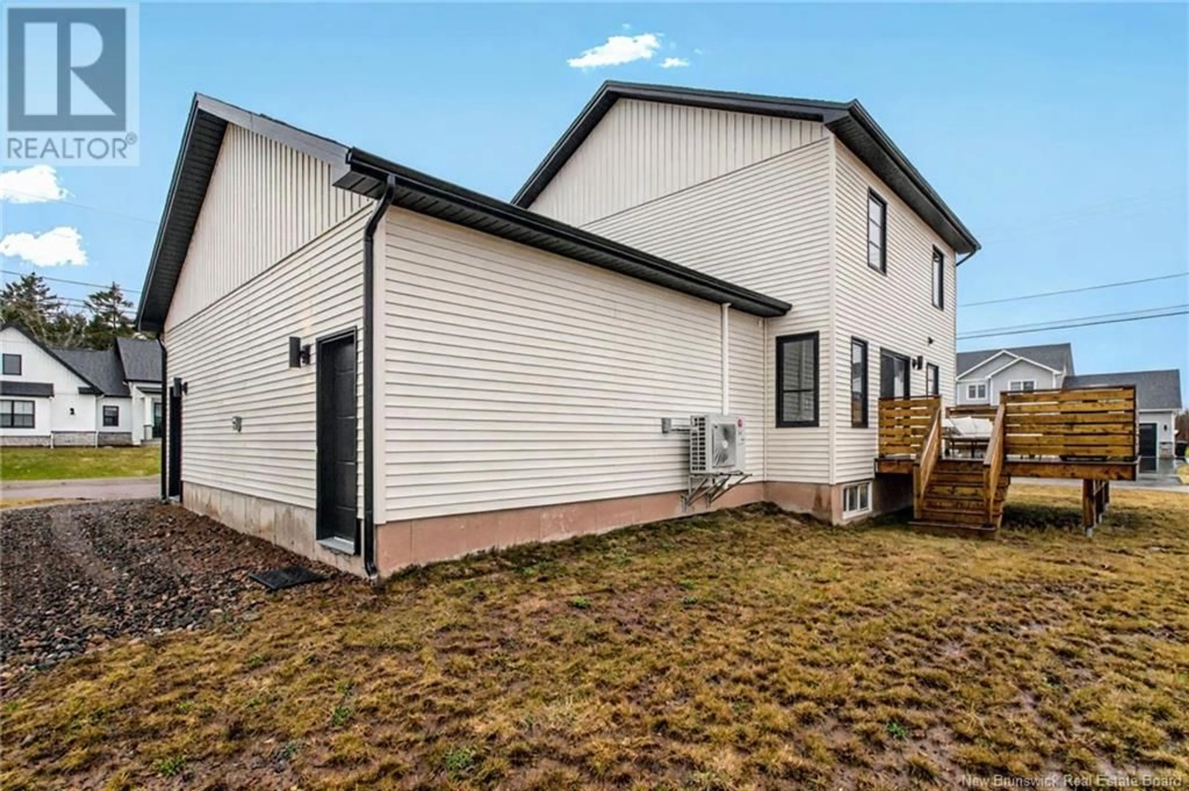4 ST ANDREWS STREET, Moncton, New Brunswick E1G5T6
Contact us about this property
Highlights
Estimated ValueThis is the price Wahi expects this property to sell for.
The calculation is powered by our Instant Home Value Estimate, which uses current market and property price trends to estimate your home’s value with a 90% accuracy rate.Not available
Price/Sqft$405/sqft
Est. Mortgage$2,791/mo
Tax Amount ()$8,215/yr
Days On Market32 days
Description
Modern Meets Functional. This exceptional home is sure to impress and fulfill all your needs. Featuring an In-Law Suite or Income Potential, the open-concept layout provides a seamless flow throughout. Expansive windows brighten the living areas, creating a spacious and inviting atmosphere. Upon entering, you'll be greeted by a generous foyer, offering ease of access to the home. The kitchen, located at the rear of the house, boasts ample cabinet space and a large island, perfect for entertaining. The adjacent dining room features patio doors leading to the backyard, enhancing your outdoor living experience. A convenient storage room and a 2-piece powder room complete this level. Upstairs, the primary suite offers a large walk-in closet and a 3-piece ensuite bathroom. Two additional bedrooms, a laundry area, and a 4-piece main bathroom round out the second floor. The fully finished basement, with a separate entrance, includes a one-bedroom unit. The open-concept living and kitchen areas, along with a bedroom, laundry, and a 4-piece bathroom, make it an ideal space for in-laws or as a potential mortgage helper. GOLF ENTHUSIAST? BONUS: This home is perfectly situated next to Mountain Woods golf course!! **VIEW MORE PHOTOS USING THE LINK ATTACHED** Don't miss out on this incredible opportunitycontact your REALTOR® today to schedule a viewing of this remarkable home! (id:39198)
Property Details
Interior
Features
Property History
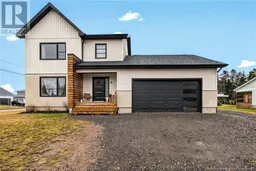 50
50
