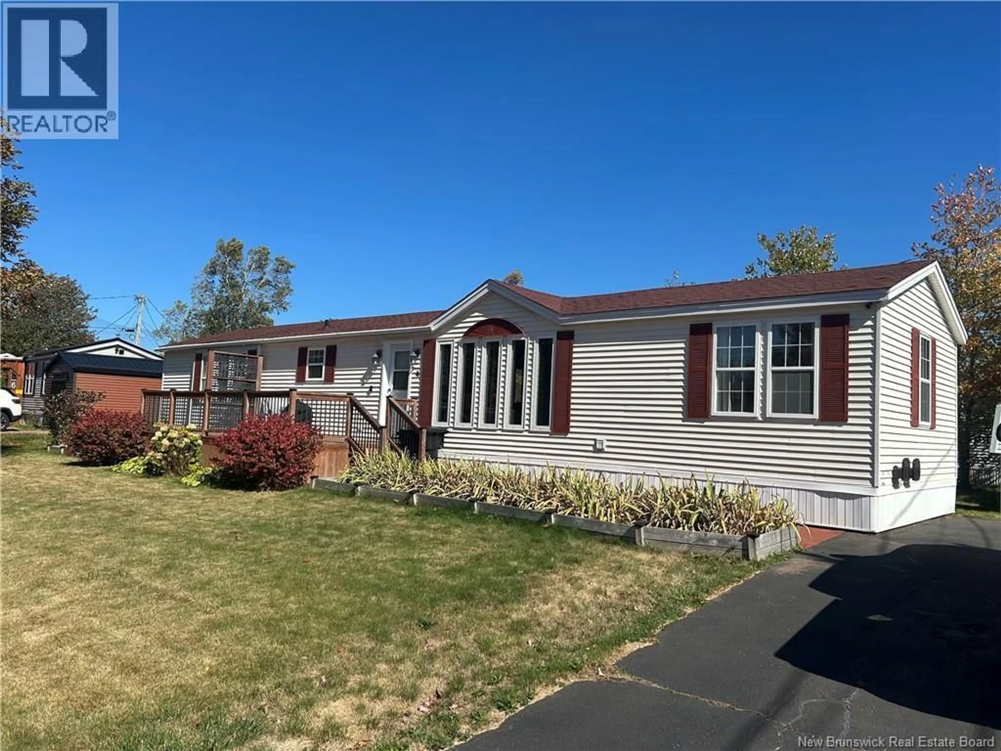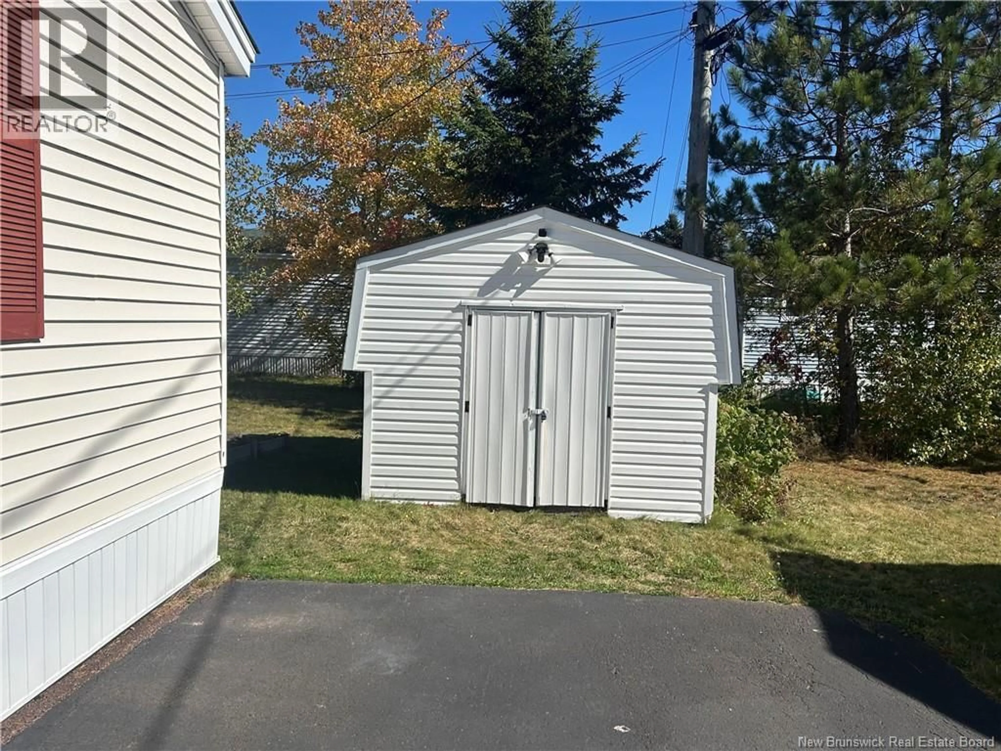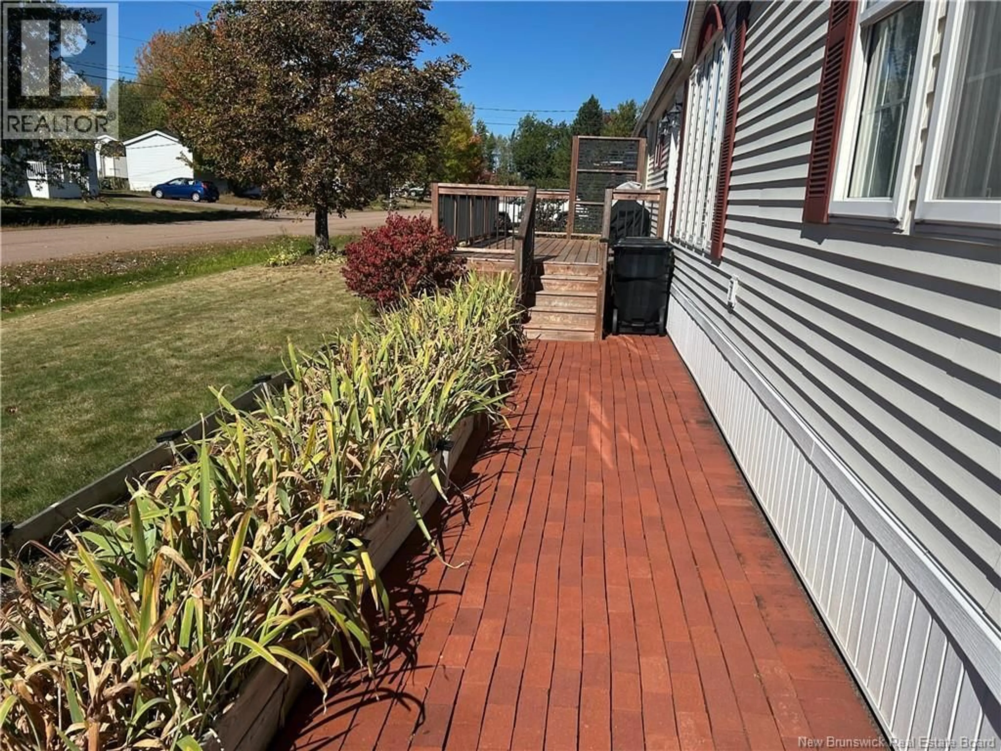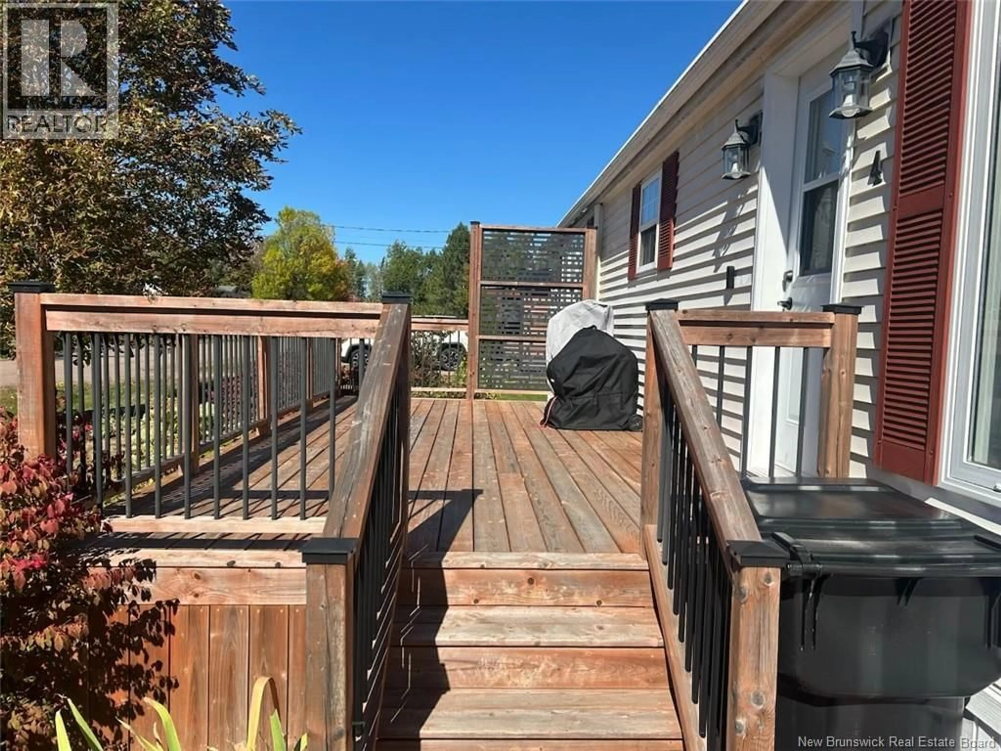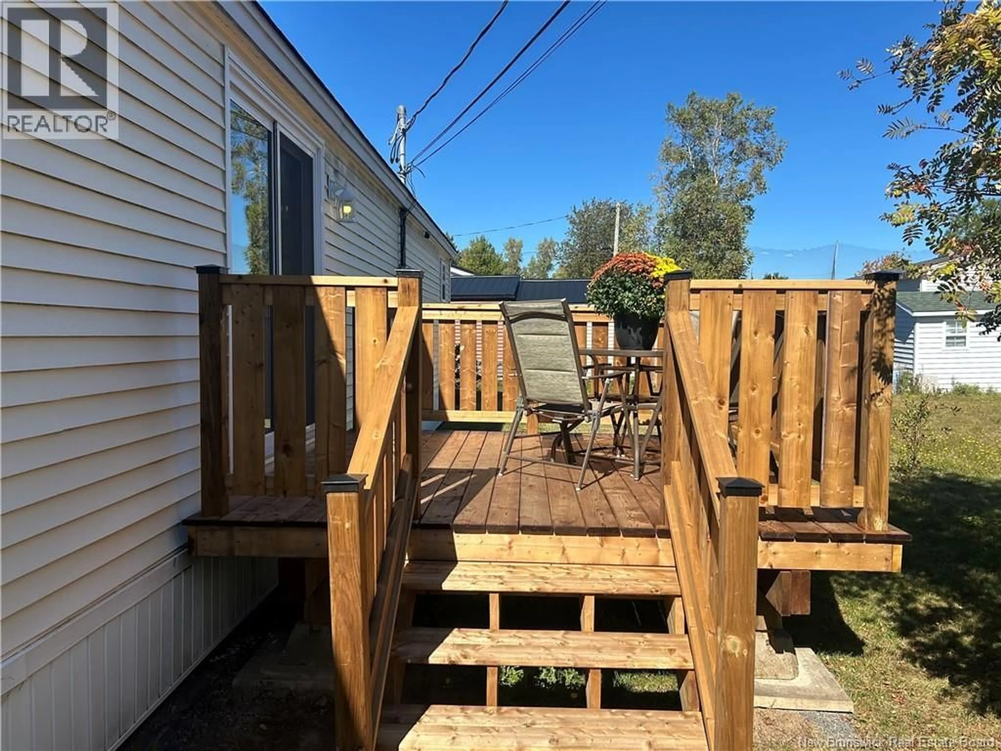4 CHICKADEE STREET, Moncton, New Brunswick E1H2V3
Contact us about this property
Highlights
Estimated valueThis is the price Wahi expects this property to sell for.
The calculation is powered by our Instant Home Value Estimate, which uses current market and property price trends to estimate your home’s value with a 90% accuracy rate.Not available
Price/Sqft$167/sqft
Monthly cost
Open Calculator
Description
Welcome to this beautifully updated 2-bedroom, 2-bath mini-home located in the desirable Pine Tree Mini Home Park, just minutes from Costco and all major amenities, as well as, the Irishtown Nature Park. This well-maintained property offers a functional layout and numerous upgrades, making it an excellent move-in ready option. The interior features an open and spacious kitchen with generous counter space and center island, equipped with a new stove and dishwasher, a convenient coffee bar, and ample cabinetry for storage. The living areas have been tastefully updated, with new doors and modern finishes throughout, and have large windows providing lots of natural light. The primary bedroom includes a private en-suite bath, equipped with a large soaker tub for relaxation, while a second full bathroom serves guests and the additional bedroom is on the opposite side of the house for privacy. Exterior highlights include newly built decks at the front and back of the home, as well as, a nicely paved double driveway offering curb appeal and practicality. There are beautiful backyard veggie gardens and fruit trees, as well as, a nice shed for storage. The front yard features large flower beds full of perennials. This is a very quiet park with well kept lots. (id:39198)
Property Details
Interior
Features
Main level Floor
4pc Bathroom
4'11'' x 9'7''Bedroom
12'5'' x 9'8''Primary Bedroom
12'4'' x 13'8''Living room
14'11'' x 14'9''Property History
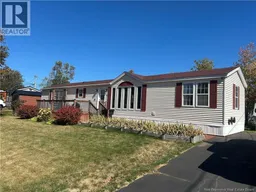 28
28
