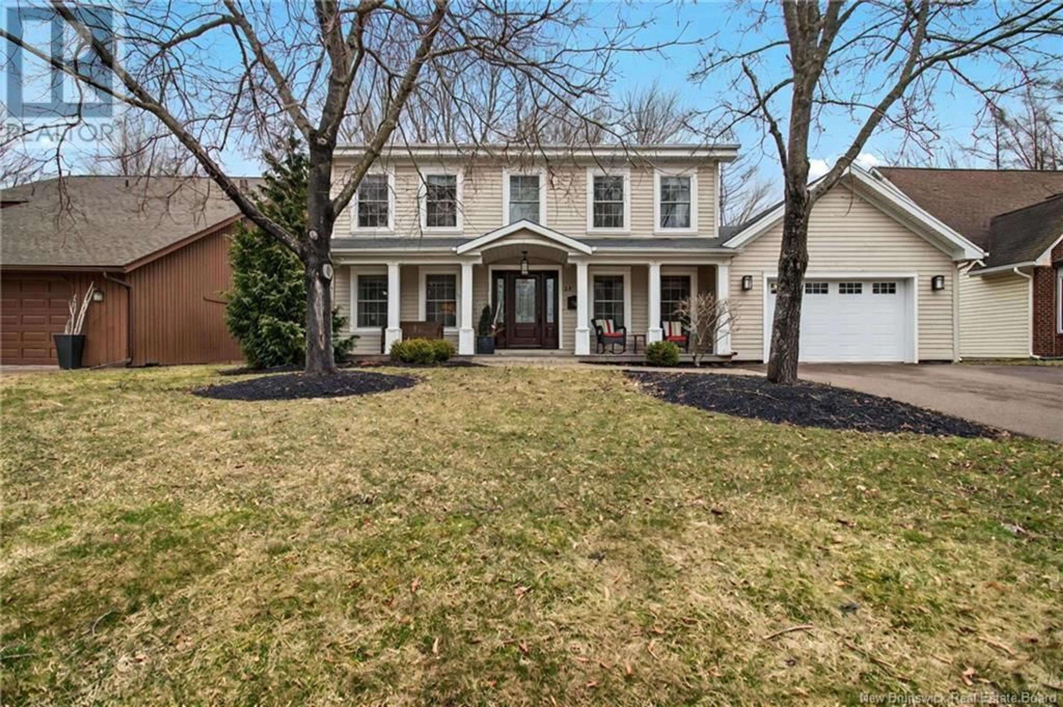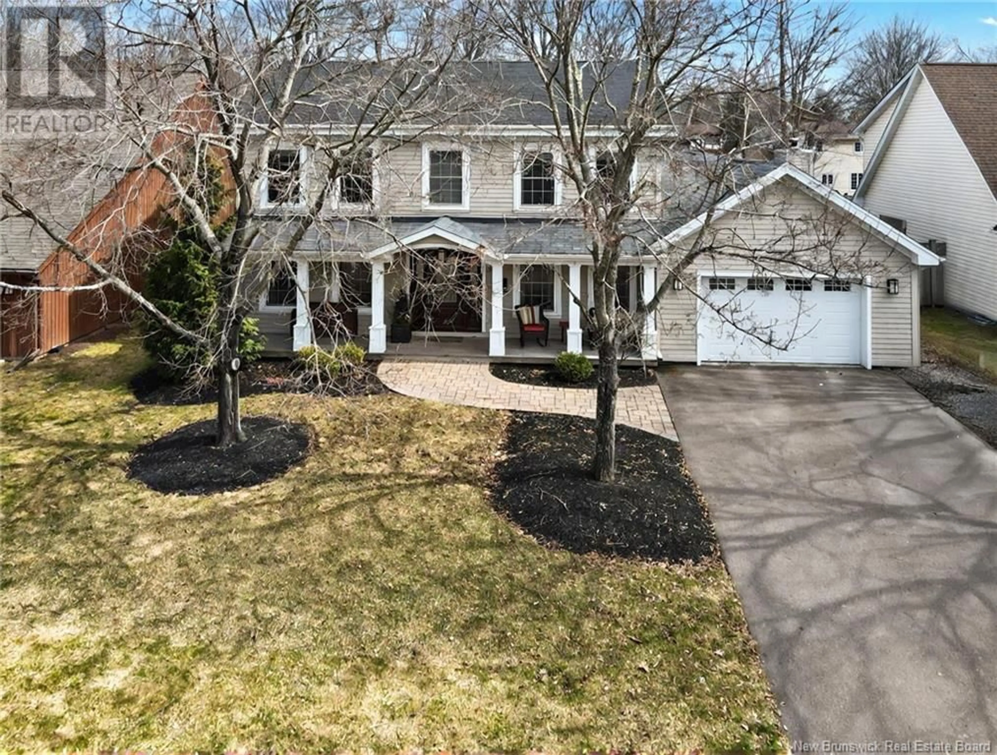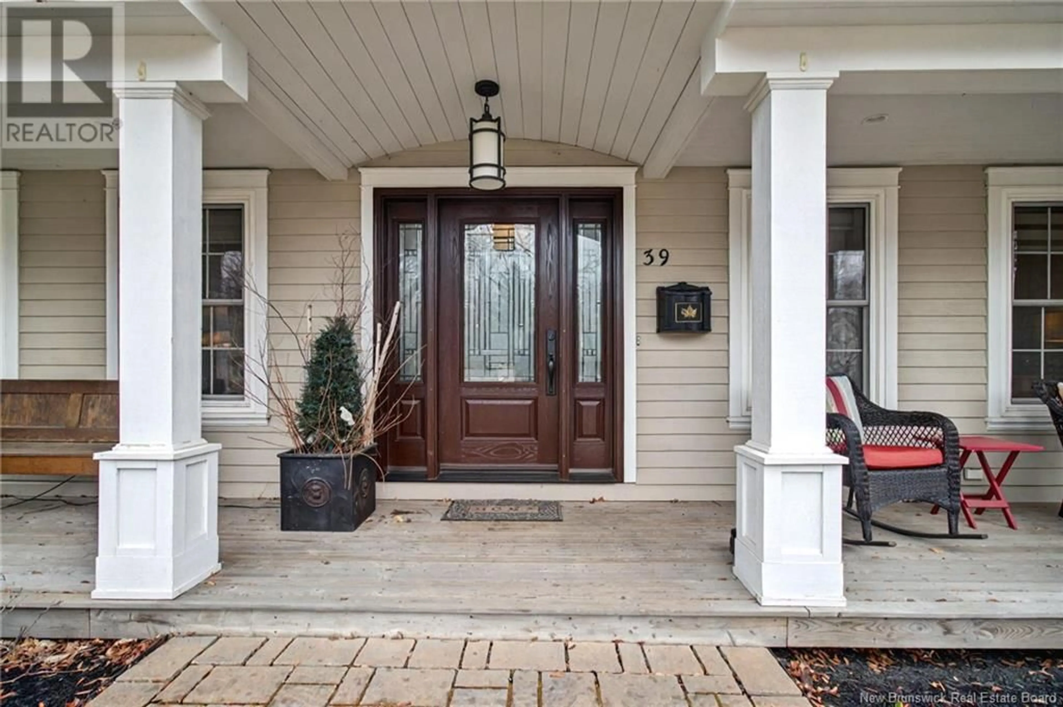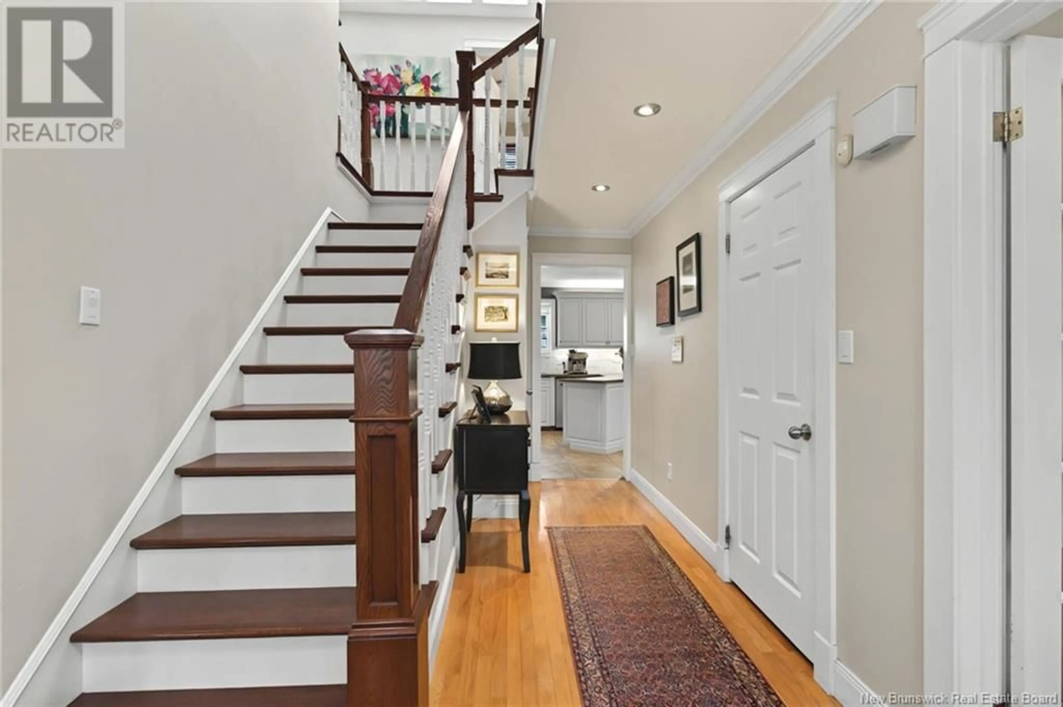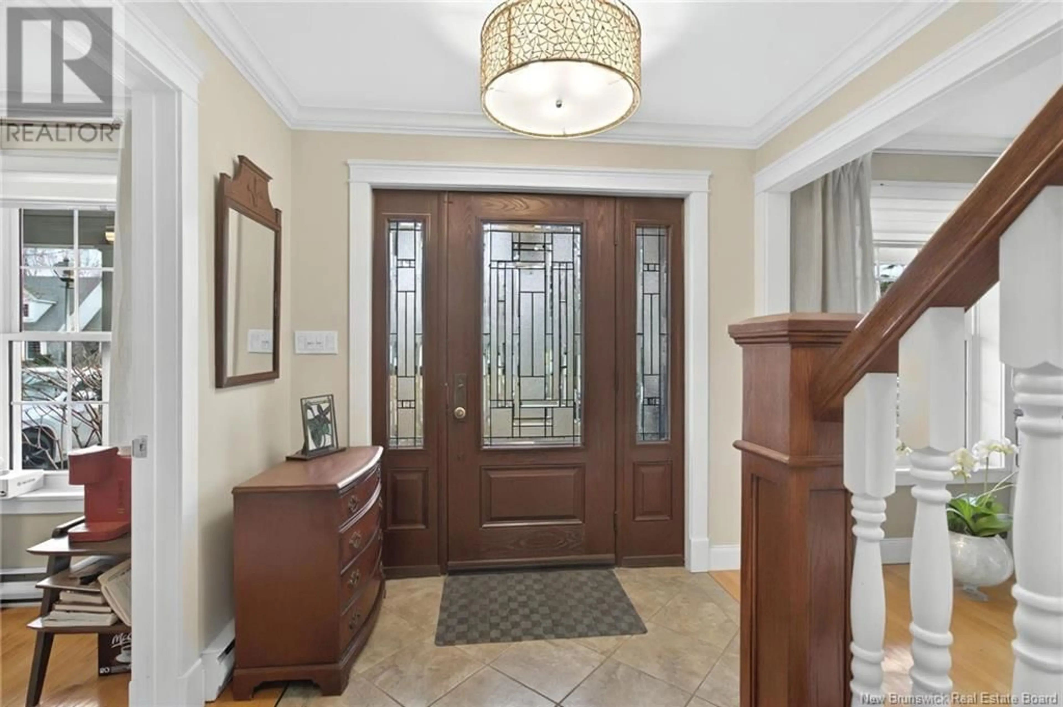39 TANSFIELD CRESCENT, Moncton, New Brunswick E1E4G6
Contact us about this property
Highlights
Estimated ValueThis is the price Wahi expects this property to sell for.
The calculation is powered by our Instant Home Value Estimate, which uses current market and property price trends to estimate your home’s value with a 90% accuracy rate.Not available
Price/Sqft$296/sqft
Est. Mortgage$2,898/mo
Tax Amount ()$5,515/yr
Days On Market12 days
Description
Welcome to 39 Tansfield, A Beautiful Family Home in the Heart of Fernwood! Location, location, location! Nestled on a quiet crescent in the sought-after Fernwood subdivision, this spacious two-storey home is perfectly situated just minutes from Moncton North, Riverview, and Dieppe. Enjoy the convenience of being within walking distance to Centennial Park, Bessborough School, Wabanaki Middle School, and Bernice MacNaughton High Schoolmaking this an ideal home for growing families. Inside, the main floor welcomes you with a bright and airy entryway. To the right, youll find a dedicated home office, and to the left, a formal living room that flows seamlessly into the formal dining area. At the back of the home, a stunning fully renovated kitchen with heated floors opens into a cozy, sunken family room featuring a charming wood-burning fireplace insert. Large windows overlook the mature, fully fenced backyard, creating a warm and inviting atmosphere. The main level also includes a convenient mudroom, half bath, and attached garage. Upstairs, you'll find four generously sized bedrooms, including a spacious primary suite complete with a walk-in closet and private ensuite. A stylish 4-piece family bathroom completes the second level. The fully finished basement offers even more space with a large rec room, a spare bedroom, a 4-piece bath, and a storage room. The washer and dryer, fridge and dishwasher are still under full warranty. The electrical panel is upgraded for a generator. (id:39198)
Property Details
Interior
Features
Basement Floor
Storage
11'5'' x 16'3''Family room
20' x 17'Office
13'3'' x 10'10''3pc Bathroom
4'6'' x 10'4''Property History
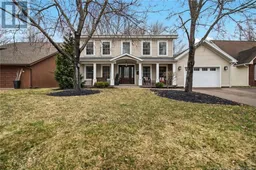 42
42
