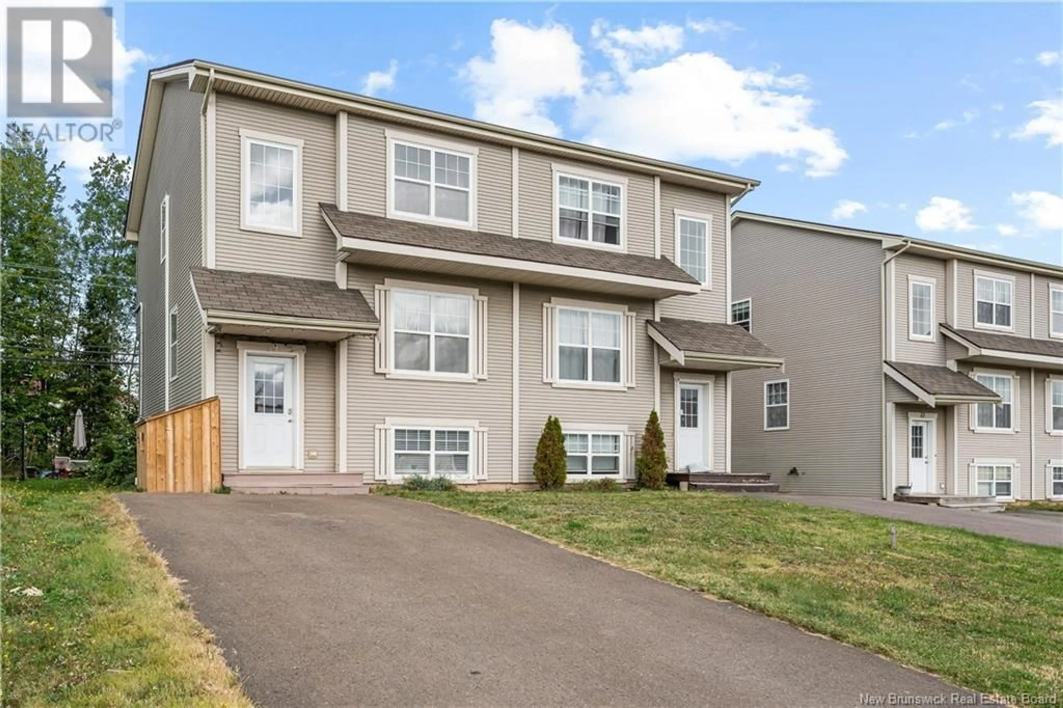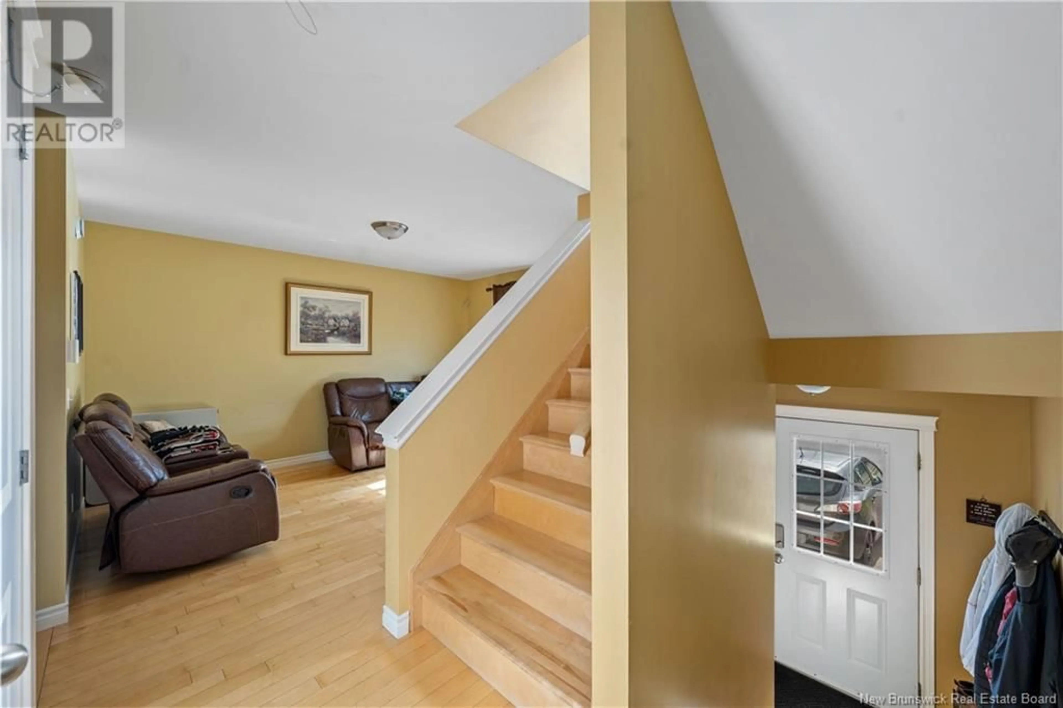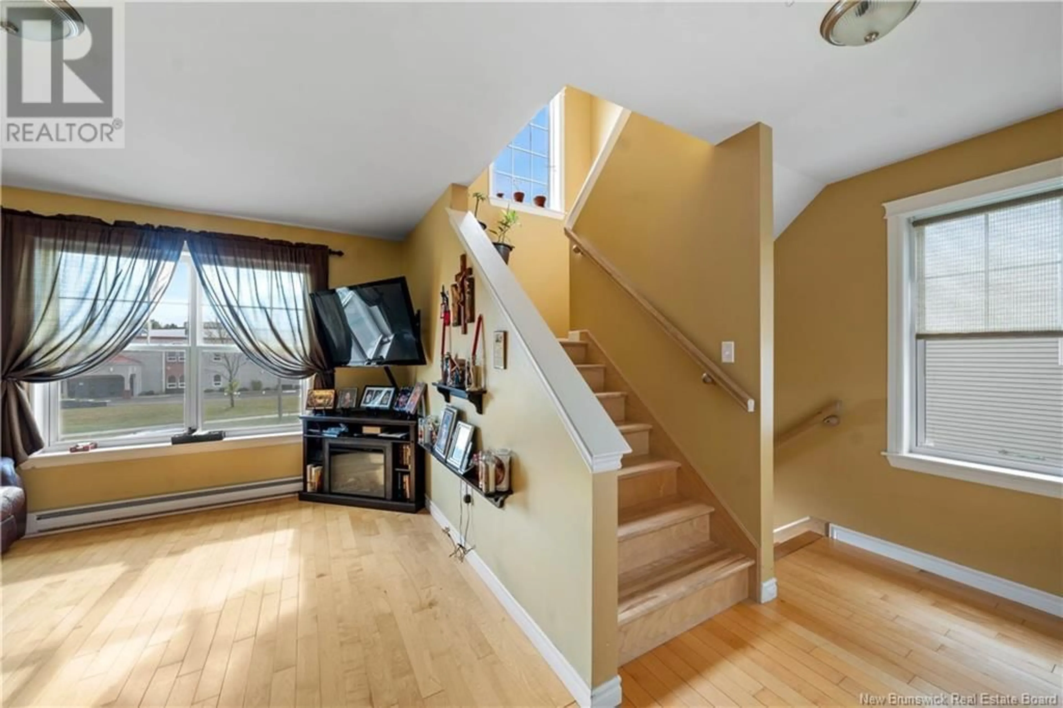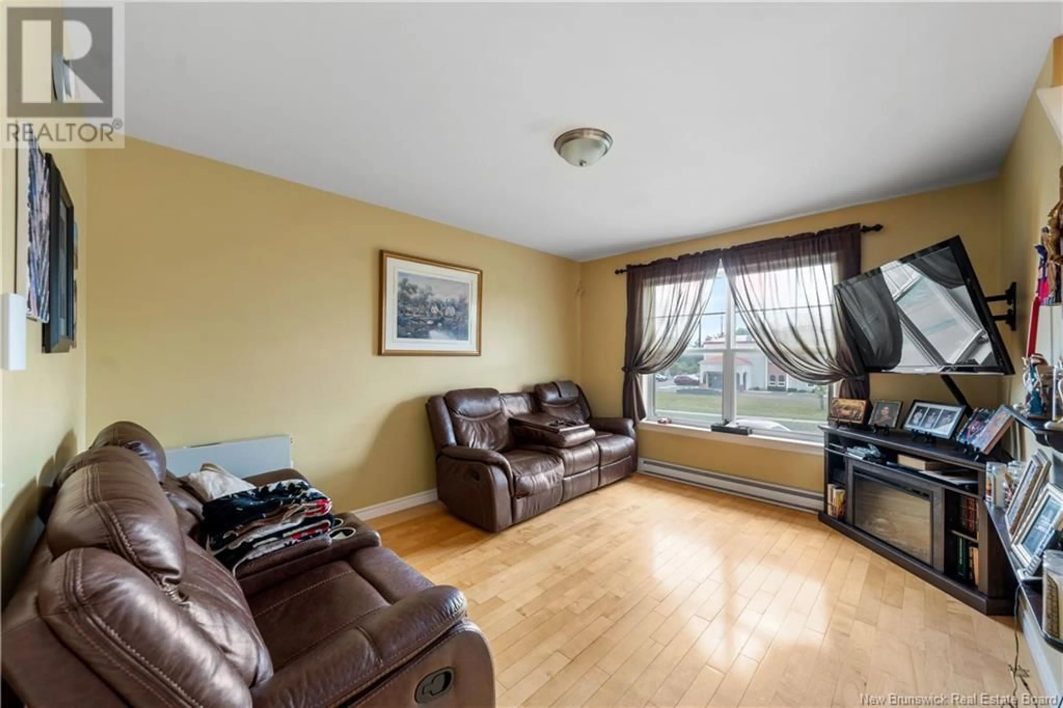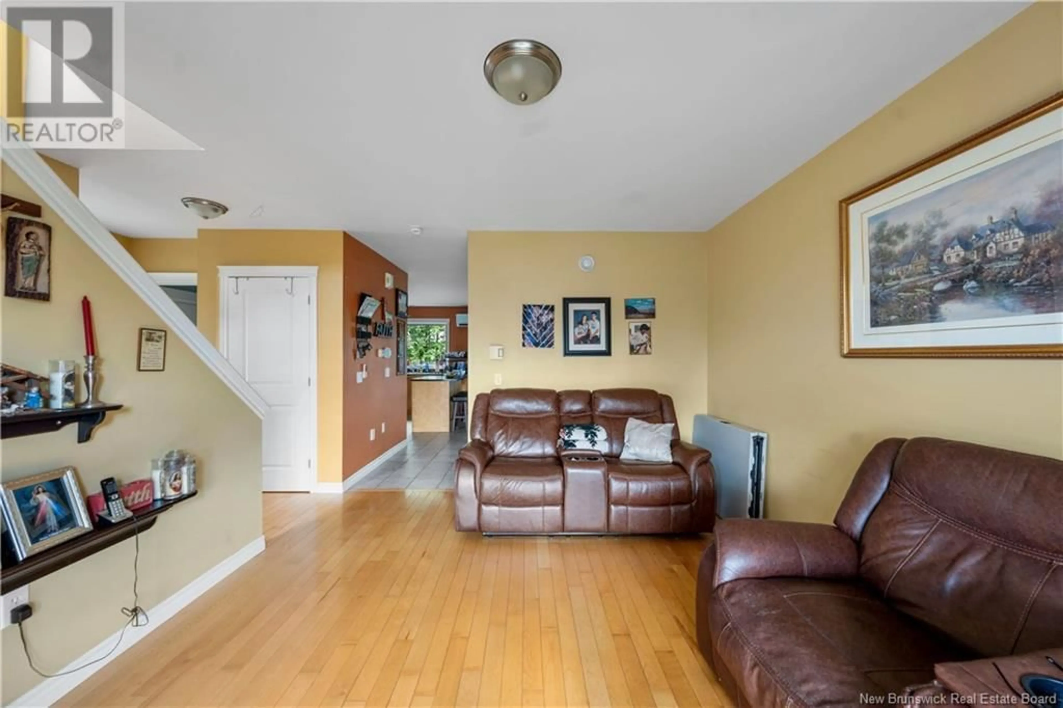39 SUNSHINE DRIVE, Moncton, New Brunswick E1G2A3
Contact us about this property
Highlights
Estimated valueThis is the price Wahi expects this property to sell for.
The calculation is powered by our Instant Home Value Estimate, which uses current market and property price trends to estimate your home’s value with a 90% accuracy rate.Not available
Price/Sqft$225/sqft
Monthly cost
Open Calculator
Description
Welcome to 39 Sunshine Dr, in sought-after Moncton North! This spacious semi-detached home offers an ideal blend of comfort and functionality, featuring 5 bedroomsperfect for growing families or those needing extra space. Step inside to discover an inviting living room that flows seamlessly into the expansive kitchen, complete with a center island, making it a perfect spot for meal prep and casual dining. The adjoining dining area boasts patio doors that lead to the back deck, ideal for entertaining or enjoying morning coffee. A convenient 2-piece bath completes the main level.Upstairs, youll find 3 well-sized bedrooms and a family bathroom, providing plenty of room for relaxation and privacy. The lower level adds even more living space with a cozy family room, 2 additional bedrooms, a full bathroom, and a laundry area. Whether its for guests or family, this space is versatile and functional. This home is adorned with beautiful hardwood and ceramic flooring throughout, ensuring a stylish and easy-to-maintain environment. Enjoy year-round comfort with a mini split heat pump for efficient heating and cooling. Outside, the property boasts a paved driveway, a back deck, a patio for outdoor gatherings, a storage shed and a garden areaperfect for gardening enthusiasts. Dont miss your chance to own this fantastic home in a prime location! Schedule your viewing today and envision your future in this lovely Moncton North residence. (id:39198)
Property Details
Interior
Features
Main level Floor
Living room
11'6'' x 13'11''Dining room
11'6'' x 17'10''Kitchen
7'11'' x 11'1''2pc Bathroom
Property History
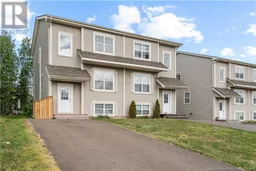 36
36
