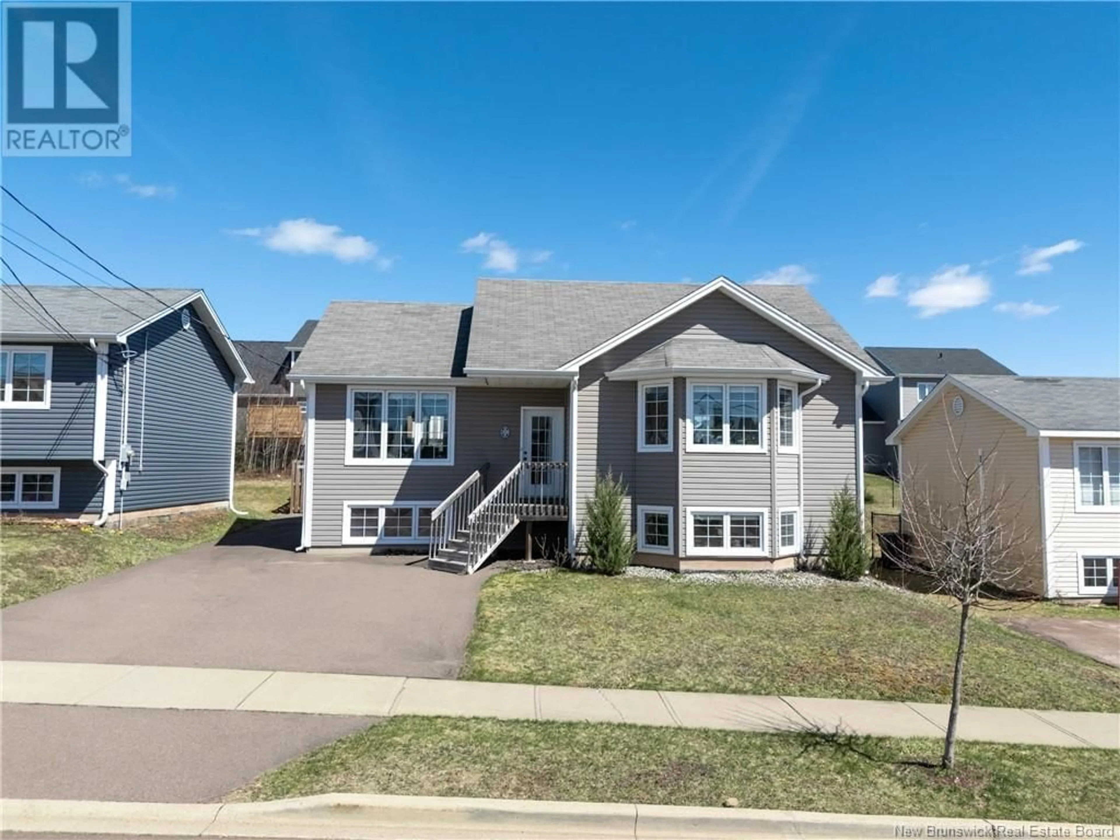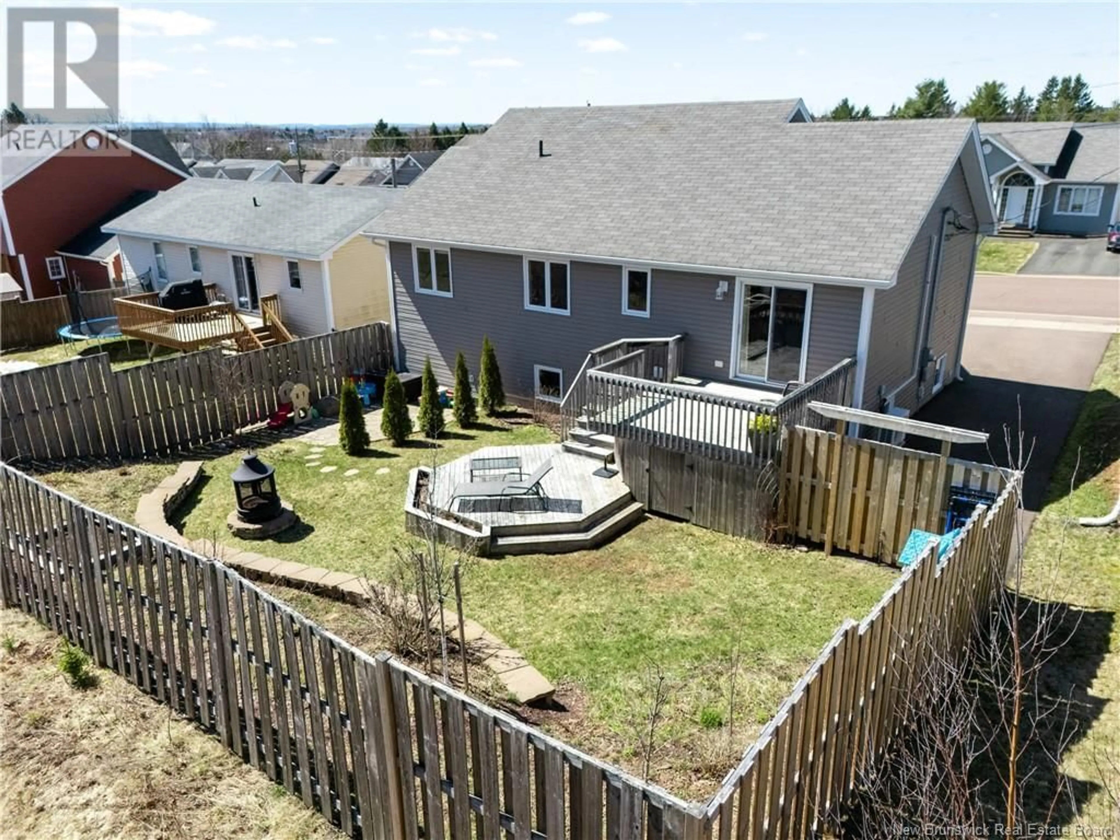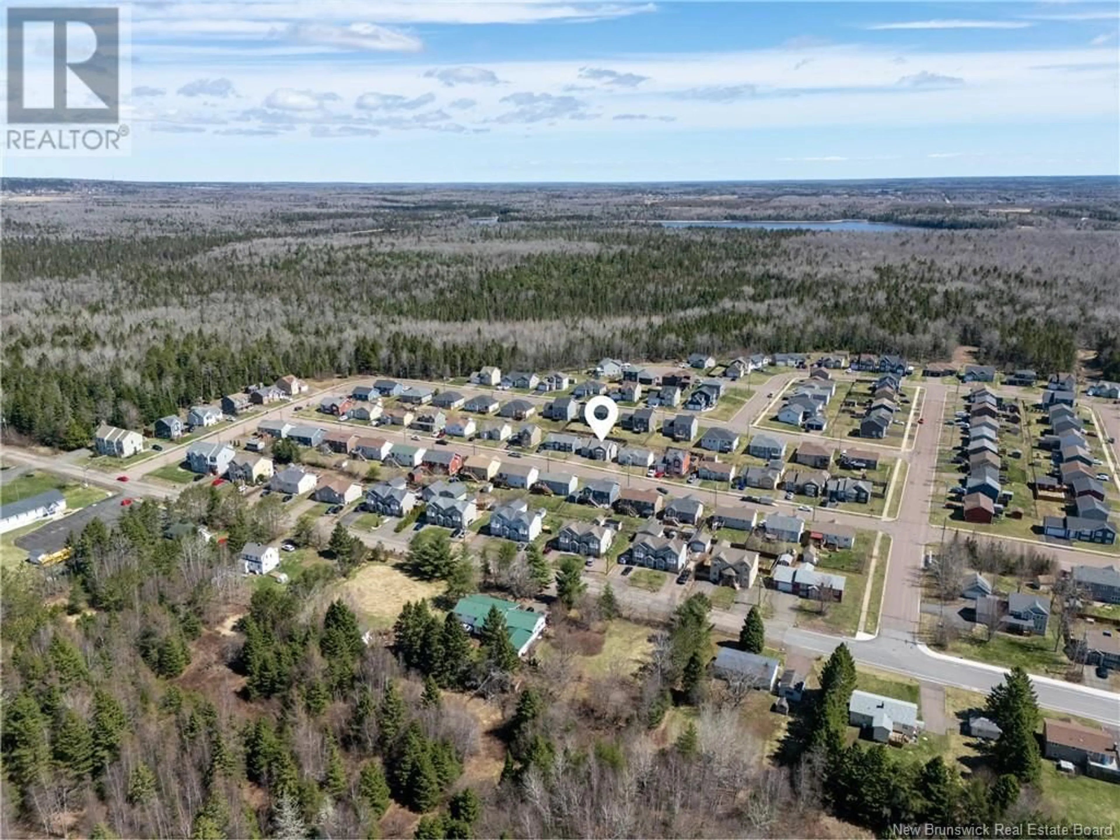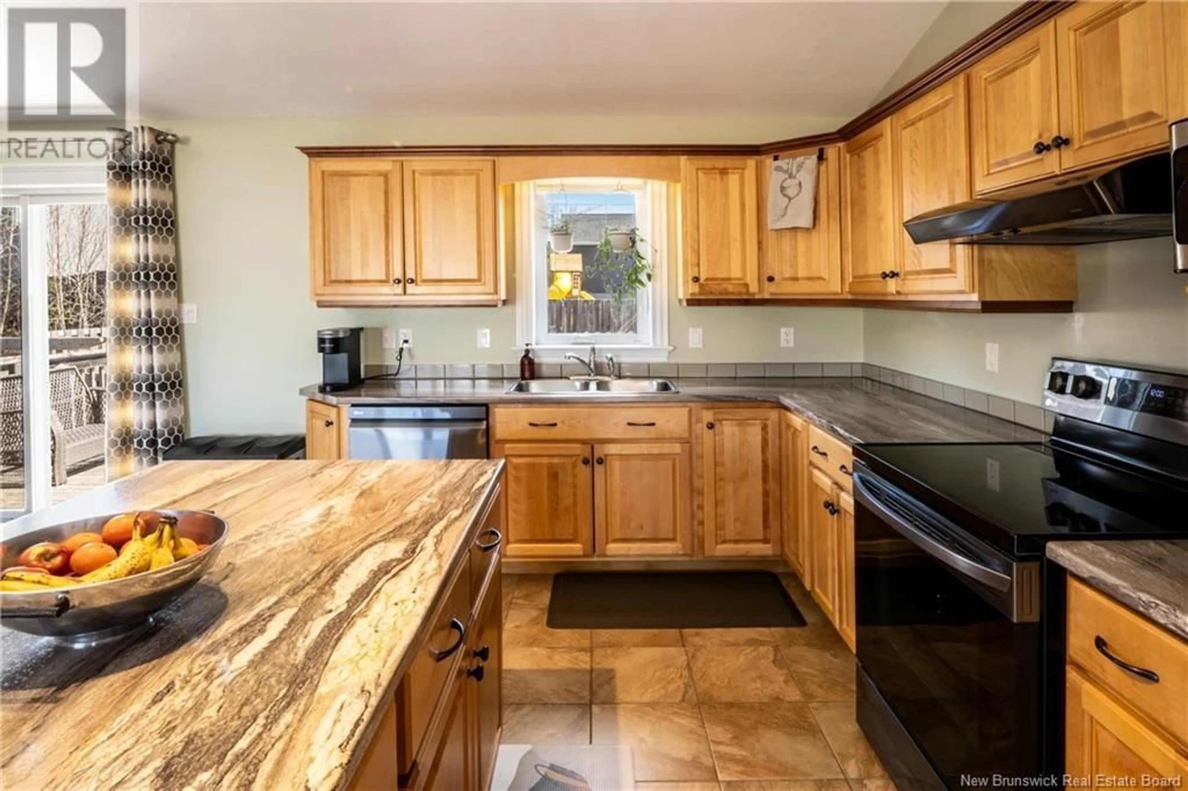39 MONIQUE STREET, Moncton, New Brunswick E1G0R3
Contact us about this property
Highlights
Estimated valueThis is the price Wahi expects this property to sell for.
The calculation is powered by our Instant Home Value Estimate, which uses current market and property price trends to estimate your home’s value with a 90% accuracy rate.Not available
Price/Sqft$333/sqft
Monthly cost
Open Calculator
Description
Welcome to 39 Monique, an impeccably maintained 2011-built raised bungalow in the quiet neighbourhood of Mapleton Heights. Main level features an open-concept living space with vaulted ceilings, perfect for time with friends and family. The home has three bedrooms above grade and one bedroom below grade, but an office with a large window could make a smaller but comfortable fifth bedroom for a large family. The main bedroom has large bay windows, a walk-in closet, and direct bathroom access. On the lower level, two large fully finished rooms provide more space to expand into, and great rooms for work and play. A very large laundry room leaves ample space for storage, but also contains a rough-in for a future second bathroom. Outside, a fully-fenced and landscaped backyard is perfect for entertaining with a large multi-tiered deck, a stone patio, a fire pit, and many types of plants including red currant and blueberry bushes, strawberries, fruit trees, maple, trembling aspen, river birch, junipers, cedars, hydrangea, and more. Conveniently located within ten minutes of all amenities, including grocery stores, hardware stores, Walmart, Costco, schools, and parks, but still tucked away into a quiet neighbourhood surrounded by forest. Check out the Matterport® tour for a virtual walkthrough, as well as our 4K videography of the home. Call your favourite REALTOR® for a showing! (id:39198)
Property Details
Interior
Features
Basement Floor
Storage
11'6'' x 11'0''Laundry room
8'8'' x 12'6''Recreation room
11'8'' x 19'10''Family room
20'2'' x 14'7''Property History
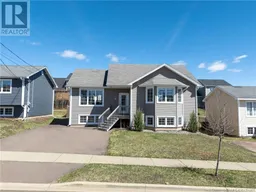 44
44
