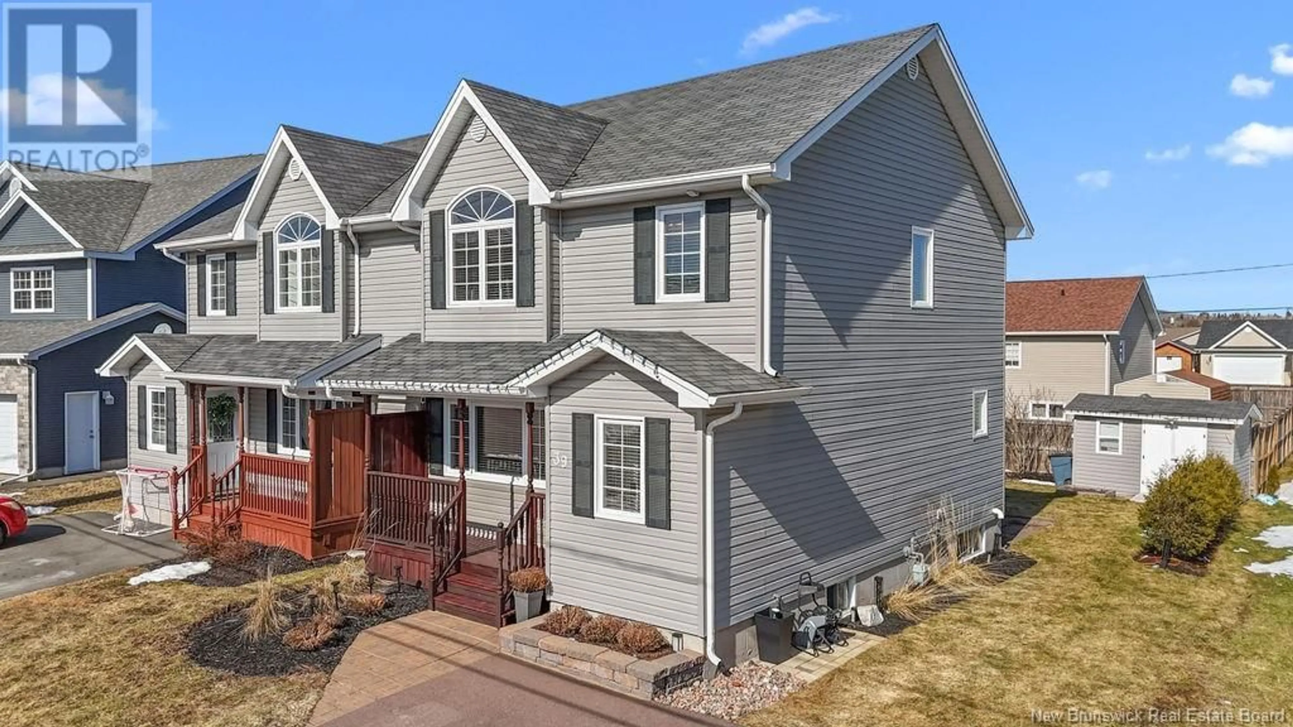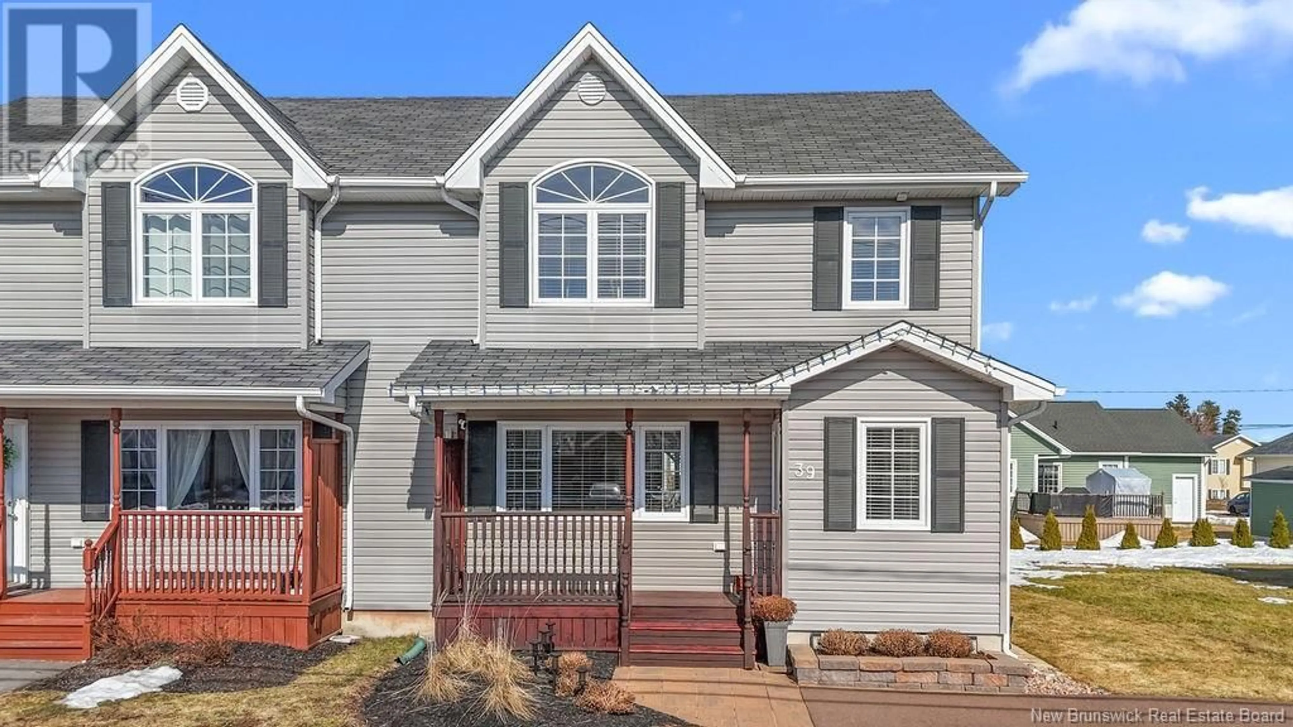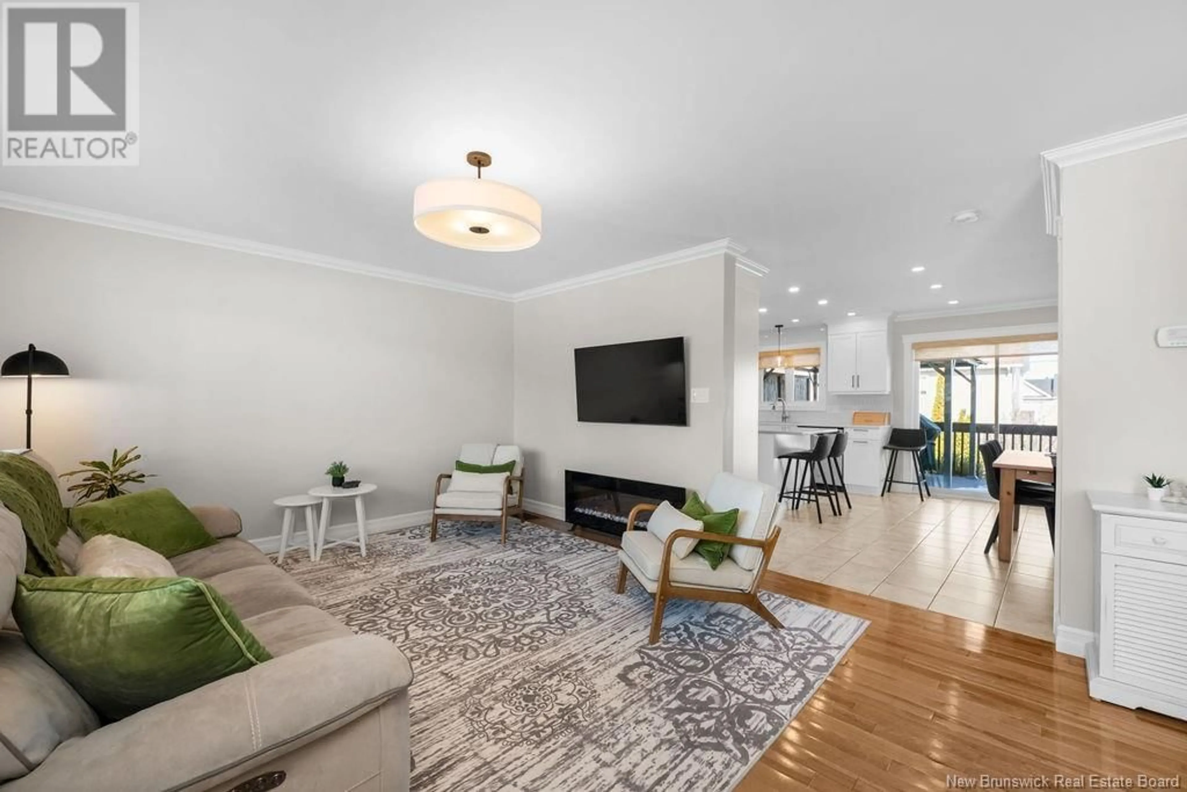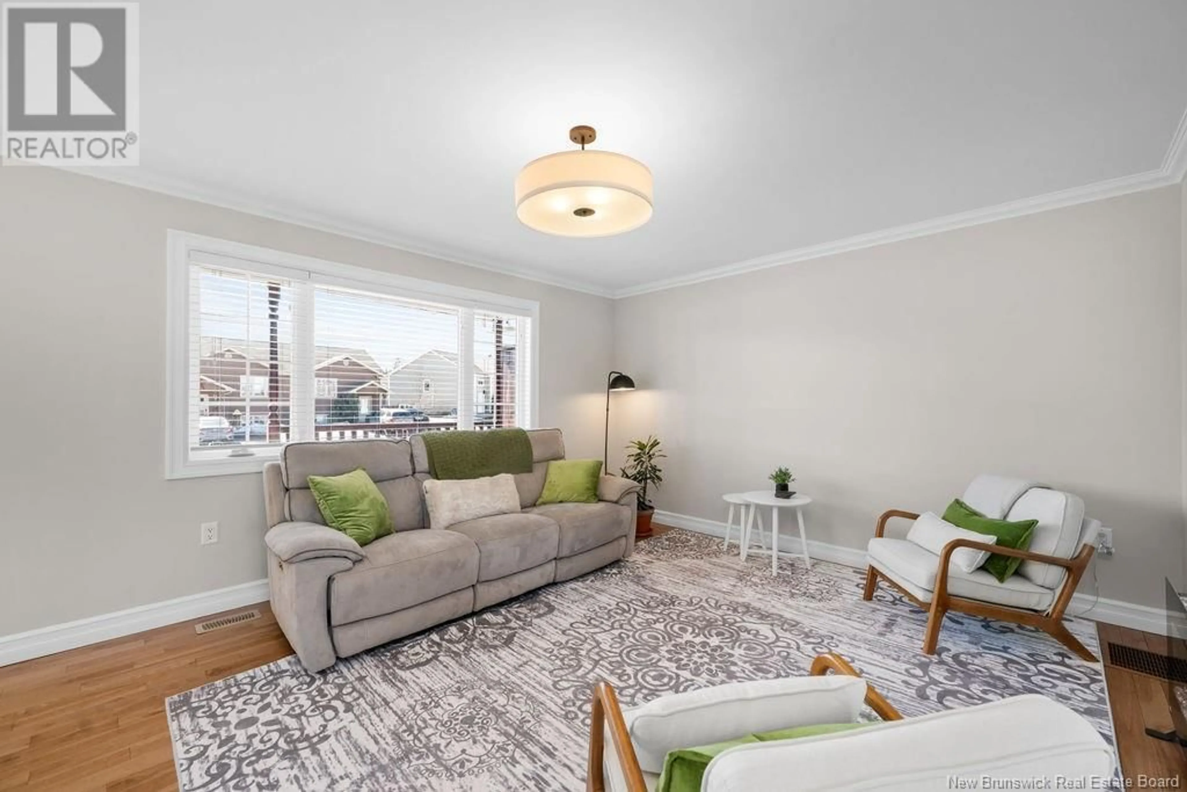39 CARLSON STREET, Moncton, New Brunswick E1G5N4
Contact us about this property
Highlights
Estimated ValueThis is the price Wahi expects this property to sell for.
The calculation is powered by our Instant Home Value Estimate, which uses current market and property price trends to estimate your home’s value with a 90% accuracy rate.Not available
Price/Sqft$329/sqft
Est. Mortgage$1,802/mo
Tax Amount ()$3,217/yr
Days On Market34 days
Description
This rare 2-Storey, semi-detached home with three levels of living space is located in the highly sought-after MOUNTAIN WOODS AREA...Just a short walk from Crandall University and offering easy access to the Trans-Canada Highway, this property is ideally situated. As you enter, you're greeted by a spacious living room featuring gleaming hardwood floors and large windows that flood the space with natural light. The chefs dream kitchen is next, equipped with high-end appliances, quartz countertops, a natural gas stove, an island perfect for entertaining, and a cozy dining area for family meals. The main floor also includes a convenient half bath and a laundry area for your convenience. Step outside to a nice deck where you can sit, relax while watching the kids play in your backyard which also includes a storage shed. Upstairs, a beautiful hardwood staircase leads to the large primary bedroom, along with two additional bedrooms ideal for children or guests. A 4-piece bathroom completes this level. The fully finished basement offers even more living space with a spacious family room, a 4th bedroom, and a 3-piece bathroom. The utility room provides extra storage for all your belongings. You also can enjoy some savings with a natural gas forced air system (for your heat and AC) and hot water tank. This home is truly a must-see. With its exceptional quality and thoughtful design, you won't want to miss it. Contact me or your preferred realtor to schedule a viewing today! (id:39198)
Property Details
Interior
Features
Basement Floor
Utility room
13'2'' x 6'10''3pc Bathroom
7'0'' x 7'7''Recreation room
12'2'' x 22'8''Bedroom
12'11'' x 15'2''Property History
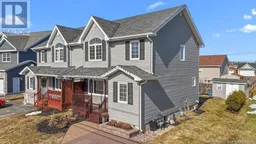 42
42
