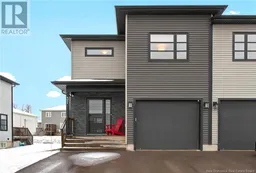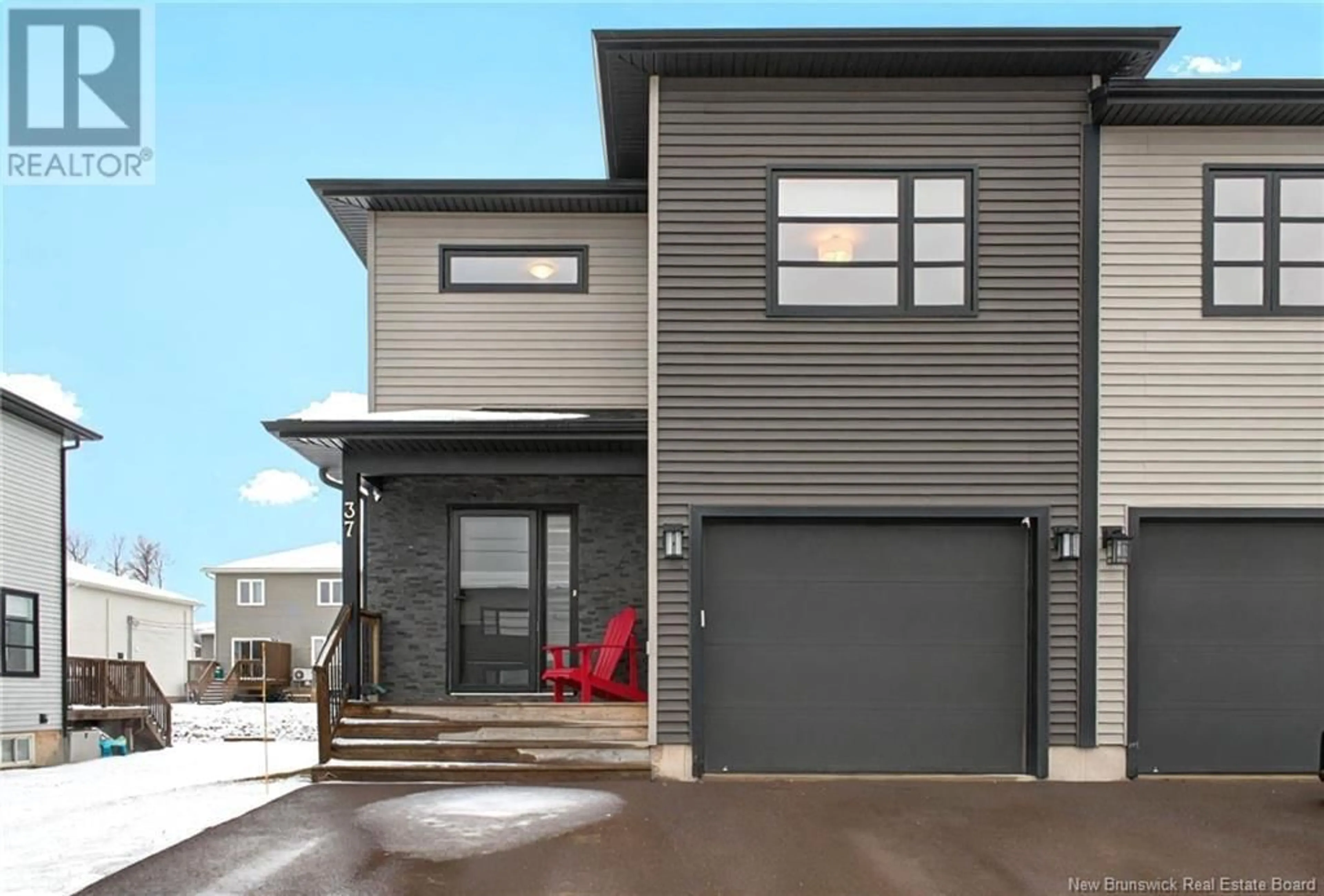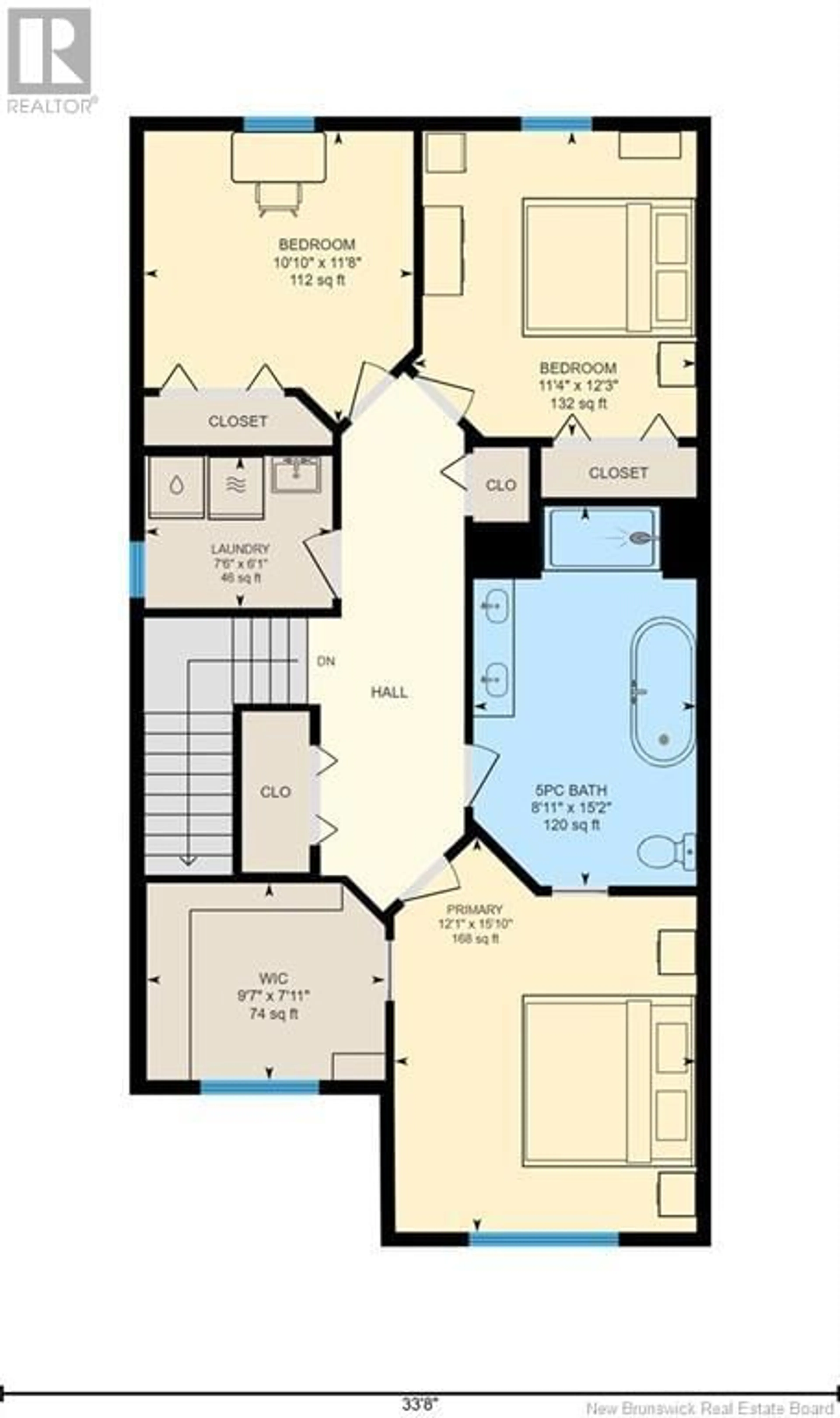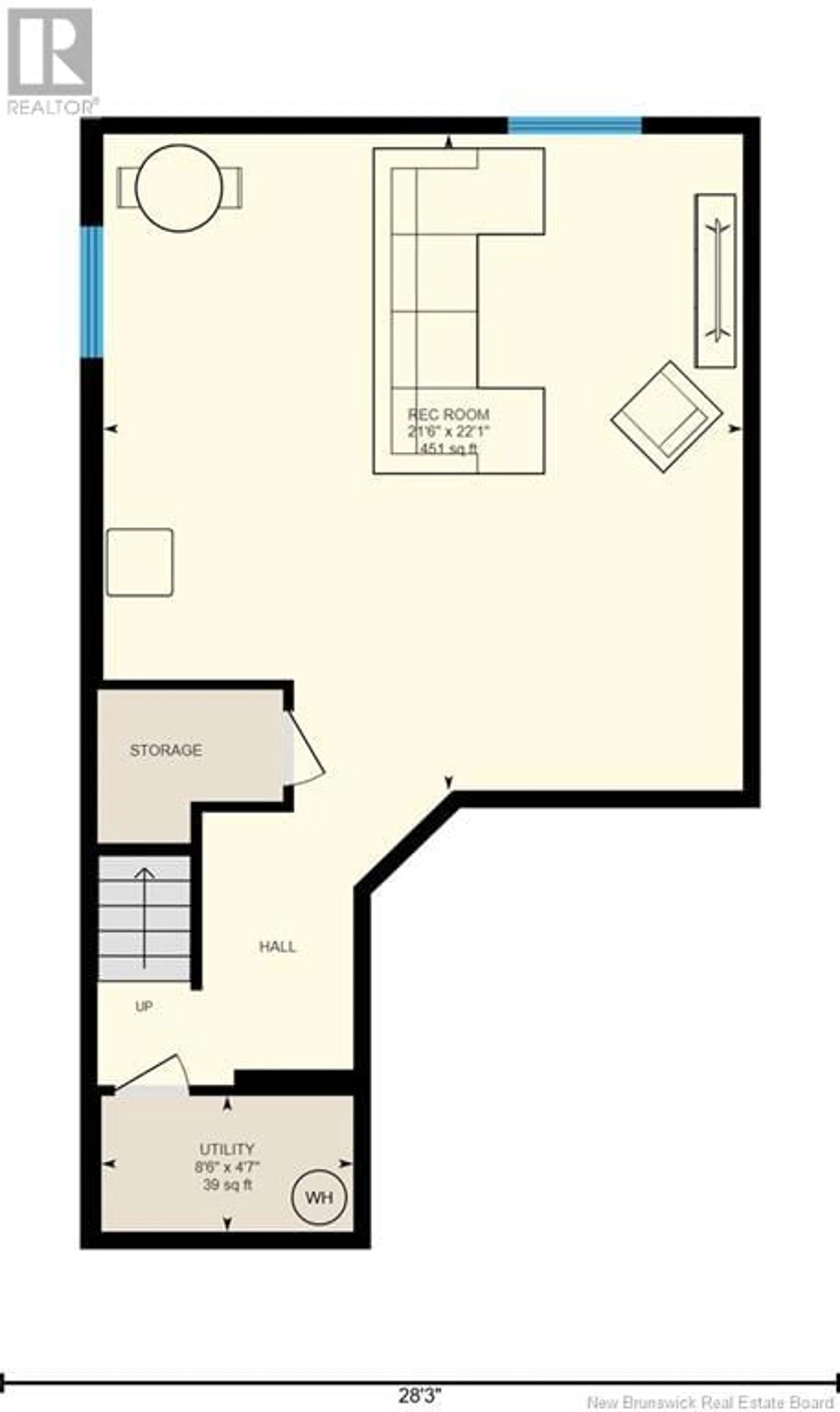37 Francfort Crescent, Moncton, New Brunswick E1G5W7
Contact us about this property
Highlights
Estimated ValueThis is the price Wahi expects this property to sell for.
The calculation is powered by our Instant Home Value Estimate, which uses current market and property price trends to estimate your home’s value with a 90% accuracy rate.Not available
Price/Sqft$254/sqft
Est. Mortgage$1,889/mo
Tax Amount ()-
Days On Market9 hours
Description
**OPEN HOUSE, SATURDAY & SUNDAY 2-4PM*Click on link for 3D virtual tour of this property* Welcome to this beautiful 2-storey semi-detached home in Moncton North, one of the citys most sought-after neighborhoods. This home blends style, comfort & function with every detail thoughtfully designed for modern living. The covered front entry welcomes you into an open-concept main floor filled with natural light. The kitchen features a large center island, stainless steel appliances, ample cabinetry & generous prep space, ideal for everyday cooking or entertaining. The adjoining living room offers a warm, relaxed atmosphere with an electric fireplace at its heart with an impressive accent stone wall. Upstairs, youll find three spacious bedrooms, including a primary with a walk-in closet. The well-appointed family bath includes a soaker tub & walk-in shower. A separate laundry room on this level adds everyday convenience. The basement is 90% finished with a large & open concept family room/rec room, storage space & bathroom rough-in, just add flooring to complete it. Step outside to a spacious deck overlooking the fully fenced backyard with a baby barn for extra storage. A paved driveway adds to the home's practical appeal. Comfort is maintained year-round with three mini-split heat pumpsone on each level. Located close to trails, parks, schools, highway access & daily amenities, this home offers the best of Moncton North living.(Lot:37x121) (id:39198)
Upcoming Open Houses
Property Details
Interior
Features
Second level Floor
Laundry room
6'1'' x 7'6''Bedroom
12'3'' x 11'4''Bedroom
11'8'' x 10'10''Other
7'11'' x 9'7''Exterior
Features
Property History
 43
43


