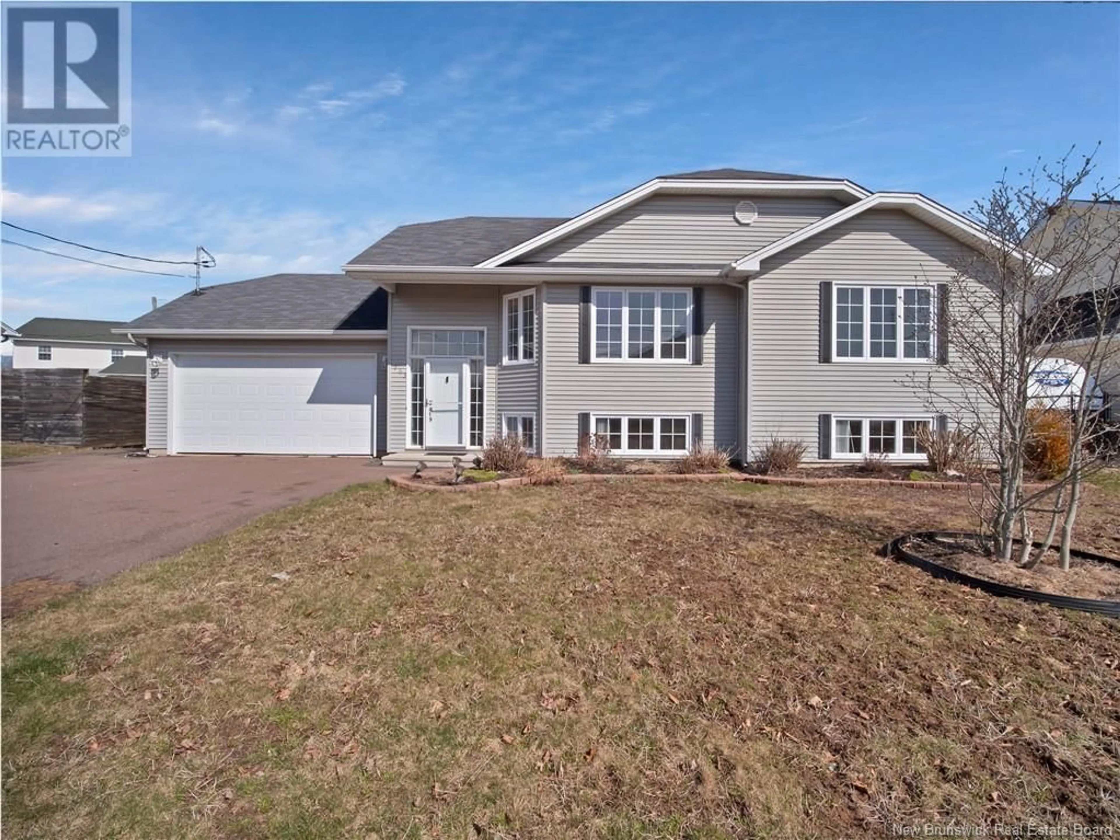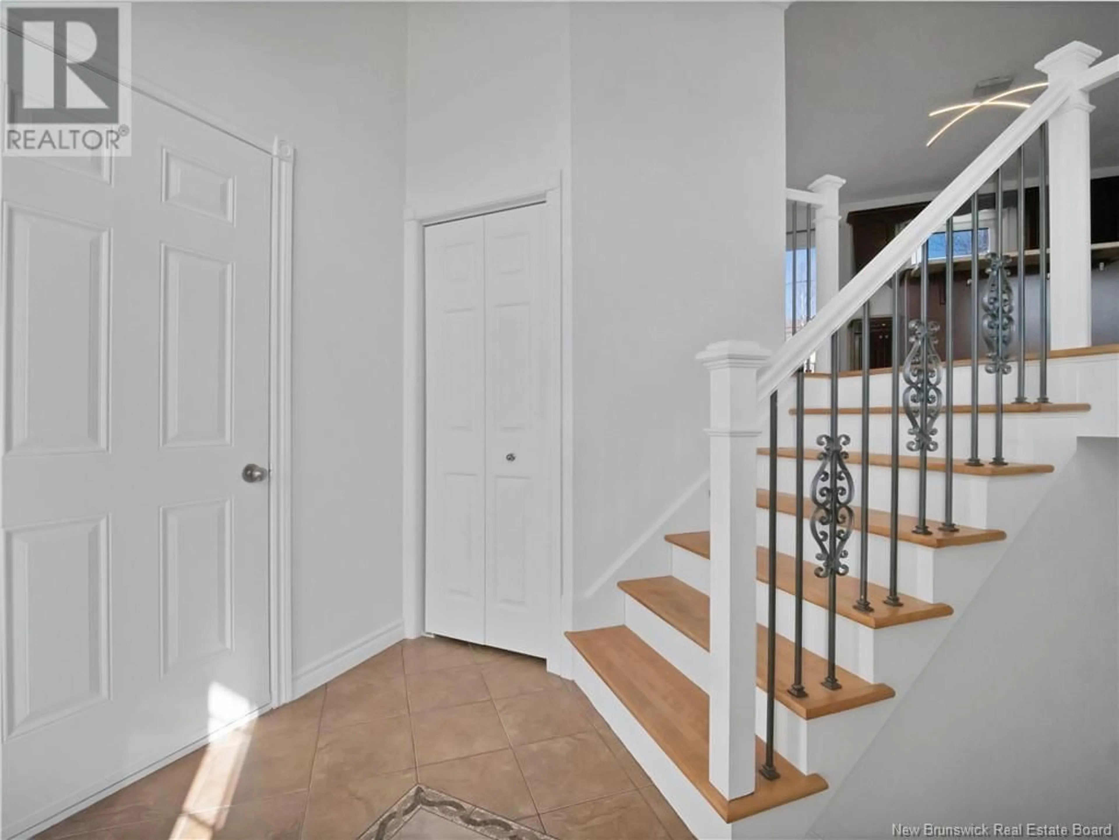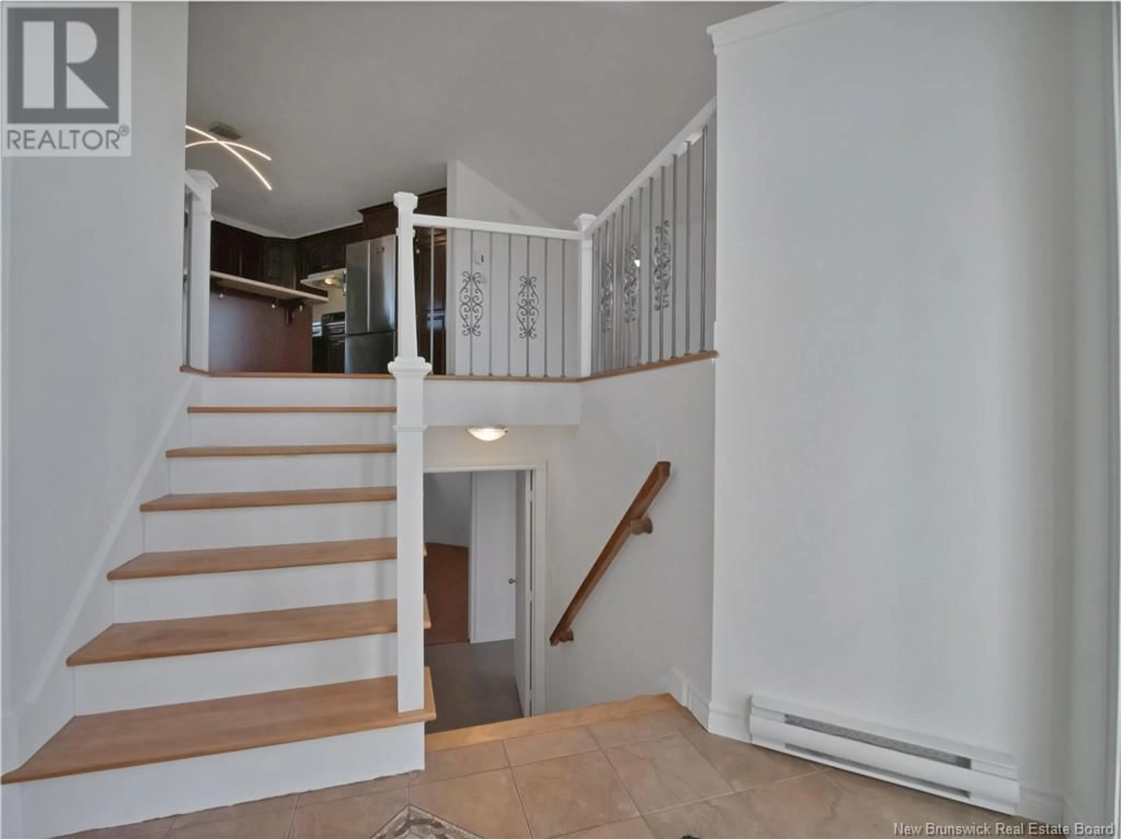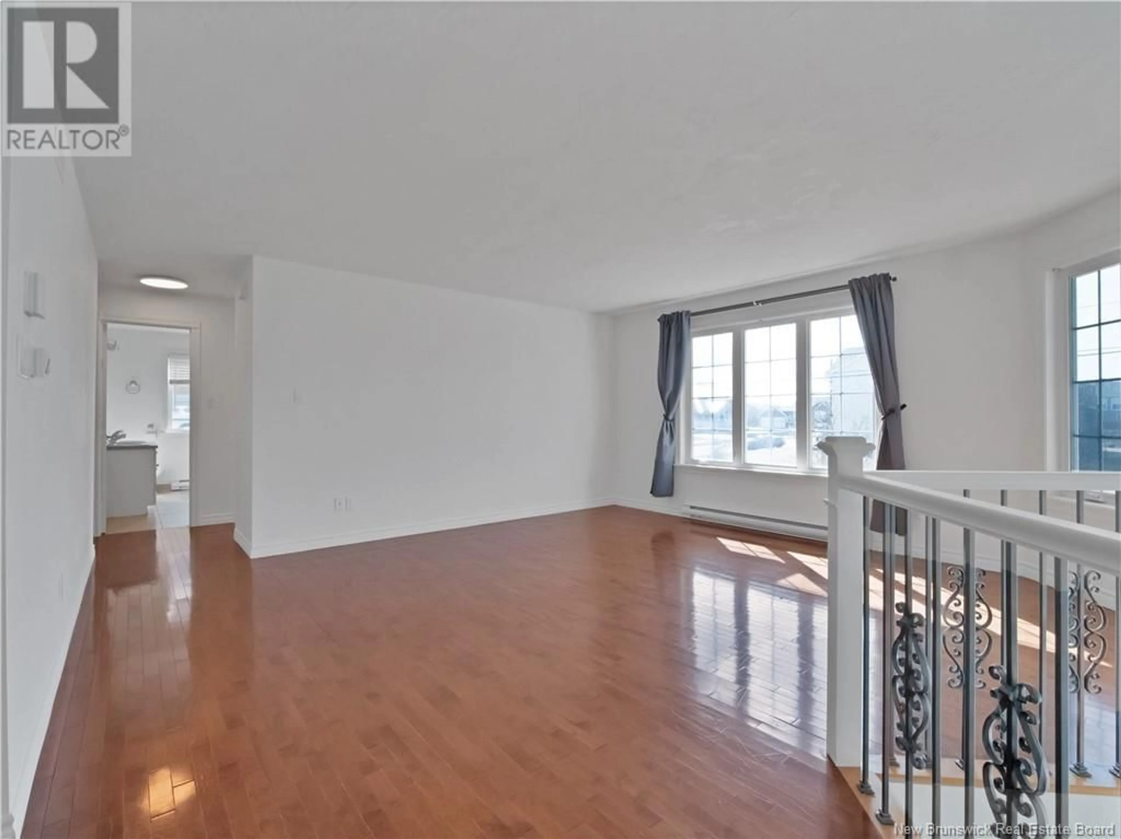363 RENNICK, Moncton, New Brunswick E1G5G9
Contact us about this property
Highlights
Estimated ValueThis is the price Wahi expects this property to sell for.
The calculation is powered by our Instant Home Value Estimate, which uses current market and property price trends to estimate your home’s value with a 90% accuracy rate.Not available
Price/Sqft$429/sqft
Est. Mortgage$2,212/mo
Tax Amount ()$5,186/yr
Days On Market22 days
Description
If you're searching for a home that offers space, flexibility, and modern comfort, look no further than 363 Rennick Road in Moncton's desirable North End! This raised ranch is immaculately maintained and features a 2-bedroom in-law suite, making it ideal for multi-generational living or as a mortgage helper. With a total of 5 bedrooms, 2 full bathrooms, 2 kitchens, and 2 living rooms, this home is designed to accommodate a growing family or rental income opportunities. Step into a bright and welcoming foyer that leads to the sun-filled main level, where you'll find a modern dark kitchen with stainless steel appliances, a center island, and a spacious, open-concept living room. The primary bedroom connects directly to the full bath, while two additional bedrooms offer space for kids, guests, or a home office. The lower level boasts a large living area, fully equipped kitchen, 2 more bedrooms, full bath, laundry, and plenty of storage. Recent updates include fresh paint throughout, giving the entire home a clean, inviting feel. Outside, you'll love the professionally landscaped yard, complete with mature trees, perennials, and a large patioperfect for relaxing or entertaining. Located just steps from Evergreen Park School and the new YMCA, and complete with a double attached garage, this move-in-ready home is a must-see! (id:39198)
Property Details
Interior
Features
Basement Floor
Utility room
Mud room
Storage
Laundry room
Property History
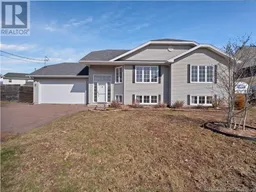 44
44
