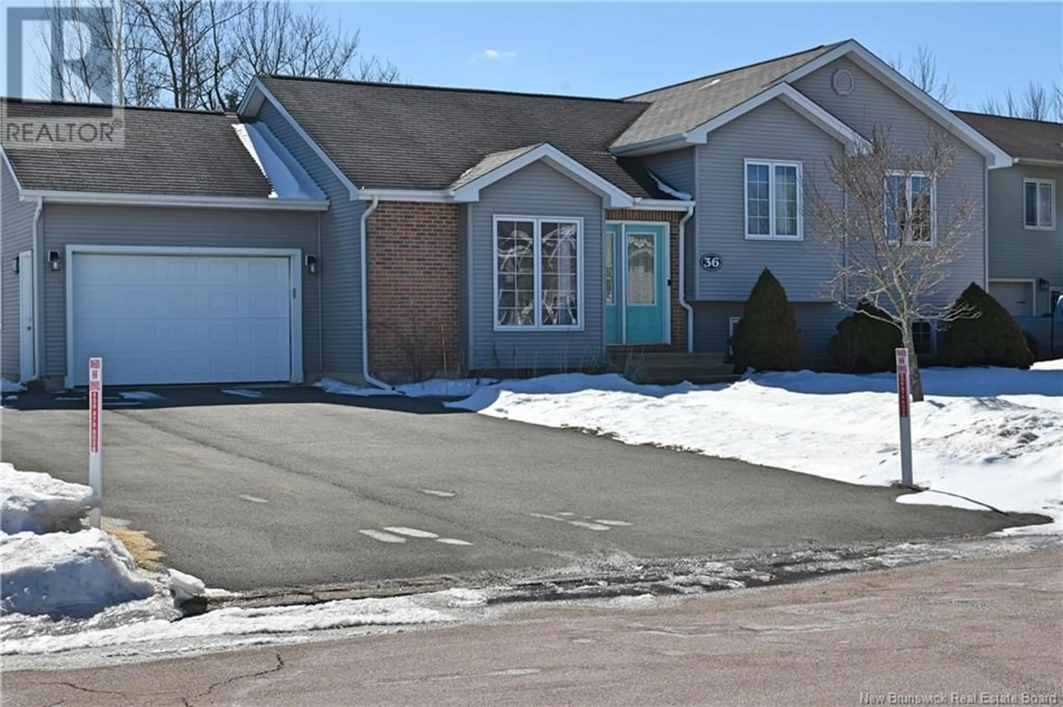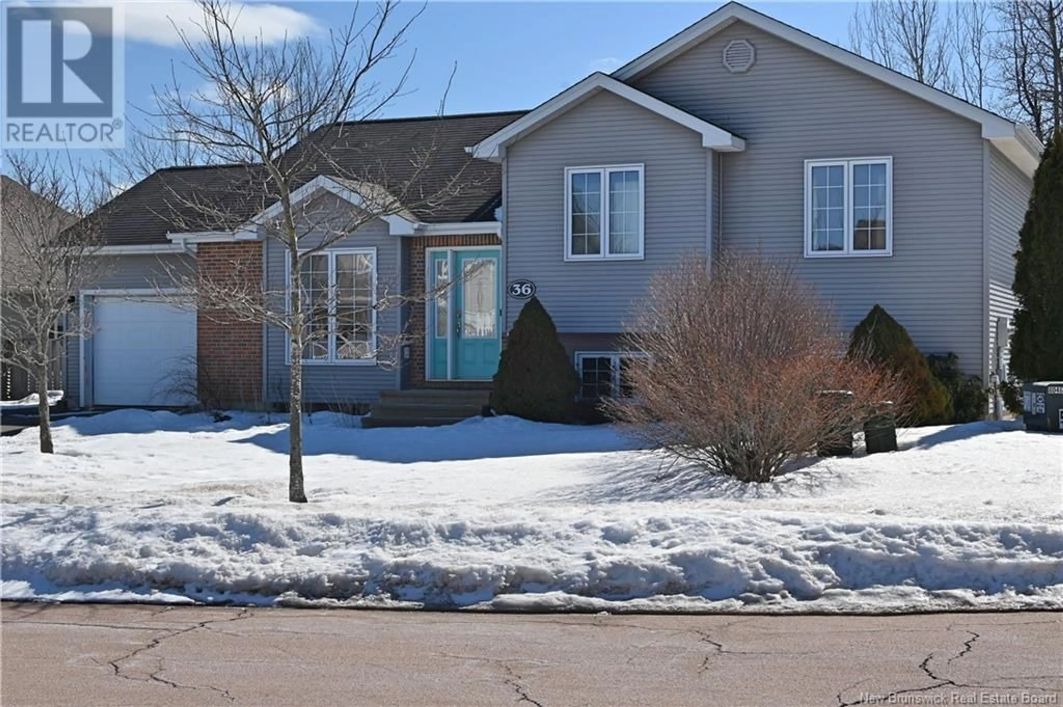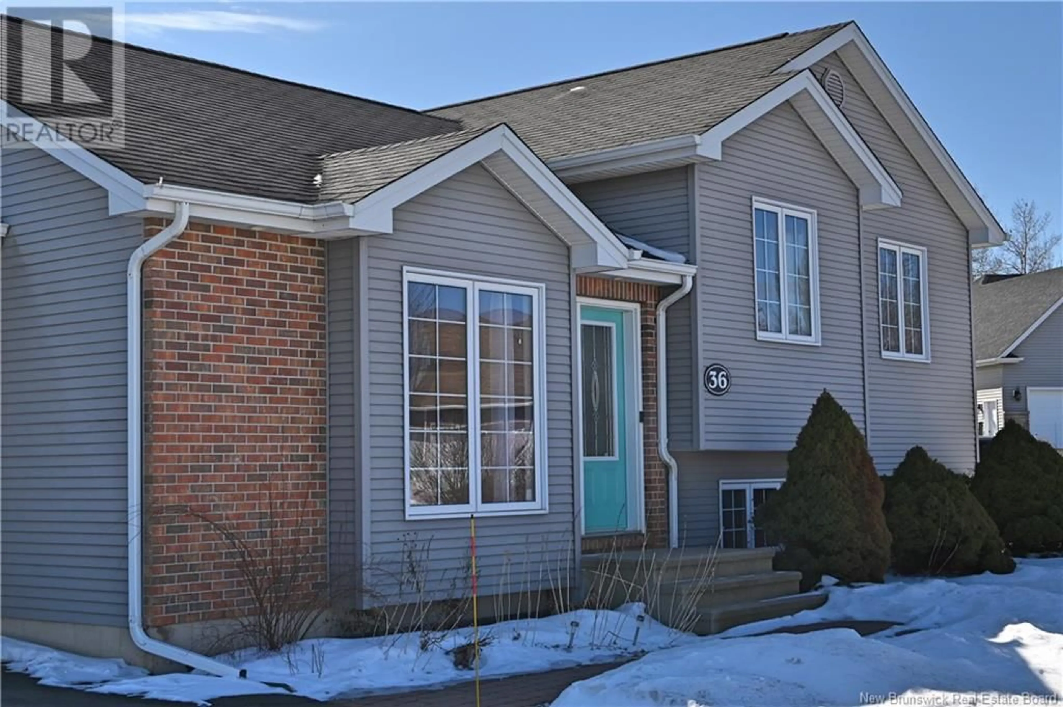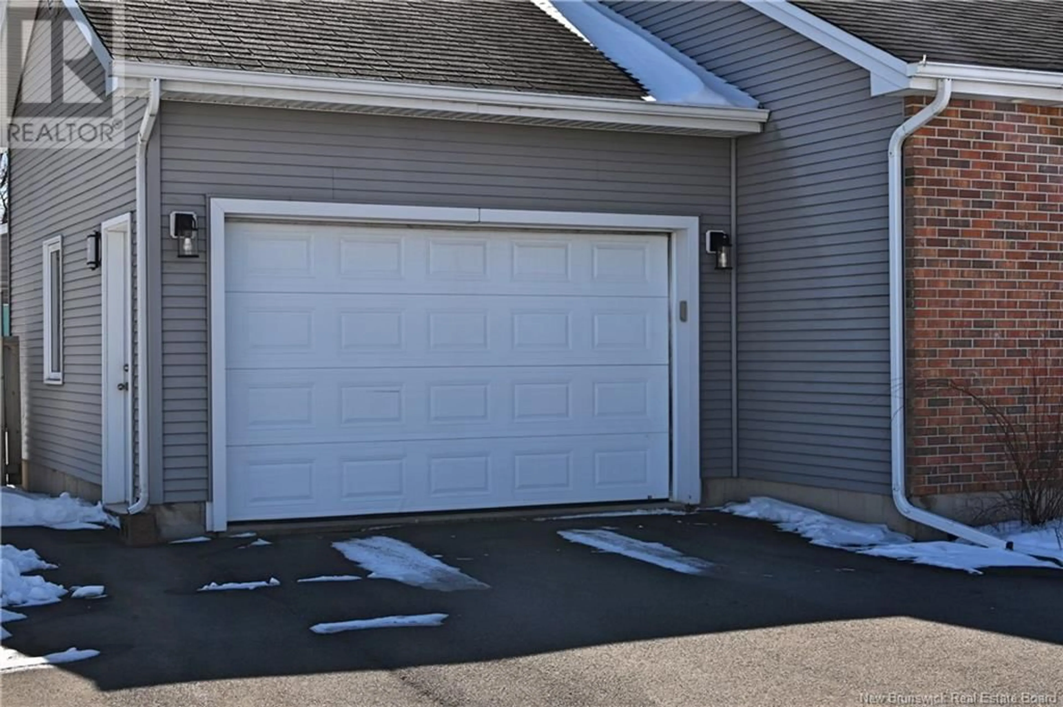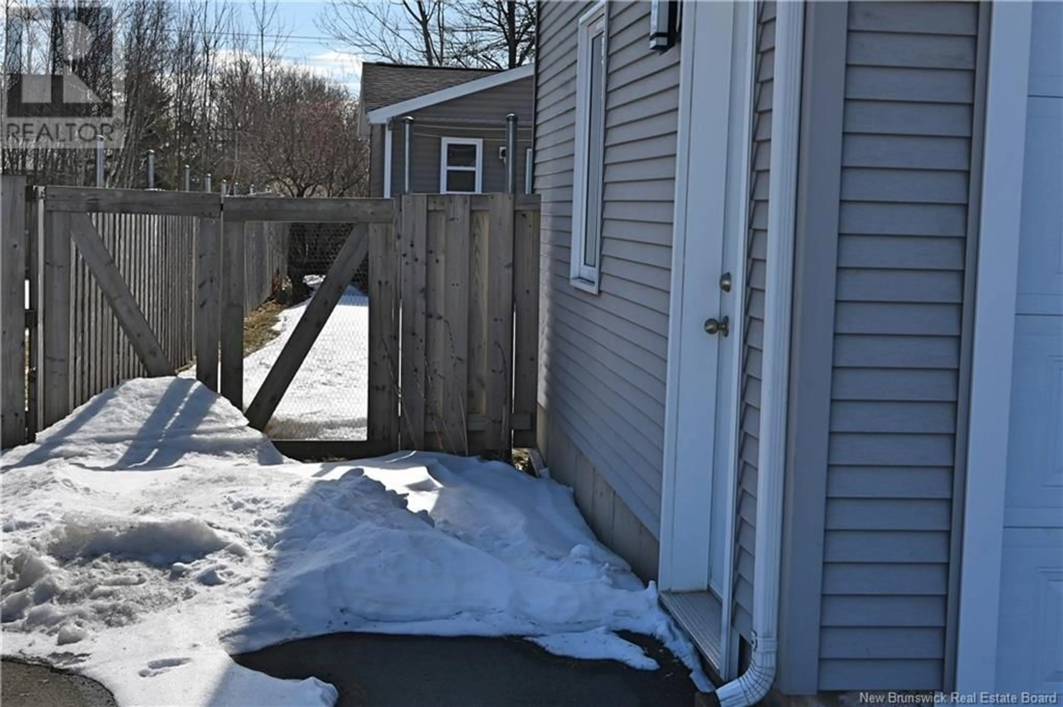36 LORI LYNN COURT, Moncton, New Brunswick E1G0C8
Contact us about this property
Highlights
Estimated ValueThis is the price Wahi expects this property to sell for.
The calculation is powered by our Instant Home Value Estimate, which uses current market and property price trends to estimate your home’s value with a 90% accuracy rate.Not available
Price/Sqft$418/sqft
Est. Mortgage$2,139/mo
Tax Amount ()$6,205/yr
Days On Market40 days
Description
Welcome to 36 Lori-Lynn Crt, a stunning detached home in the highly sought-after north end of Moncton. This exceptional property combines comfort, style, and convenienceideal for families, professionals, and those seeking a peaceful yet accessible lifestyle. Step inside to a bright, sunken living room with soaring vaulted ceilings that create an open, airy atmosphere. The open-concept layout flows seamlessly into the kitchen, featuring abundant cabinetry and counter spaceperfect for meal prep or entertaining. Patio doors lead to your private backyard oasis, complete with a two-tiered deck and a workshop with a covered porchideal for hobbies or extra storage. Upstairs, the oversized primary bedroom offers a tranquil retreat, while two additional bedrooms provide ample space for family or guests. The full 4-piece bathroom completes the upper level. The main floor also features an attached garage for easy access and storage. The fully finished basement expands your living space with a large family room, an extra bedroom, and another 4-piece bathroom. A large crawl space offers plenty of room for storage, keeping everything organized. Outside, the private backyard is perfect for barbecues, gardening, or relaxing in a serene setting. A large driveway provides ample parking for multiple vehicles. **Quick closing available!** Dont miss the opportunity to make this move-in-ready home yours. Call today for a private showing. (id:39198)
Property Details
Interior
Features
Basement Floor
Storage
Family room
12'2'' x 21'1''Bedroom
12'1'' x 12'1''4pc Bathroom
7'1'' x 7'1''Property History
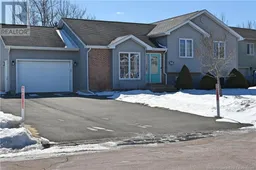 46
46
