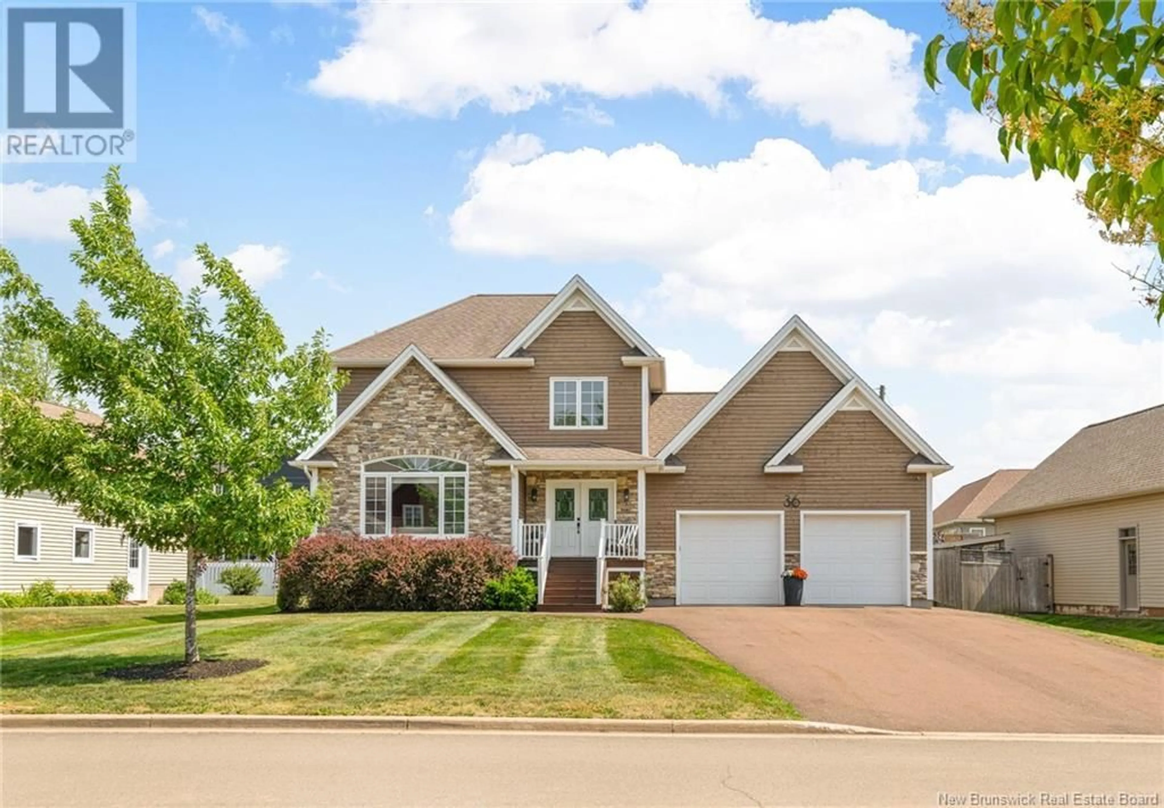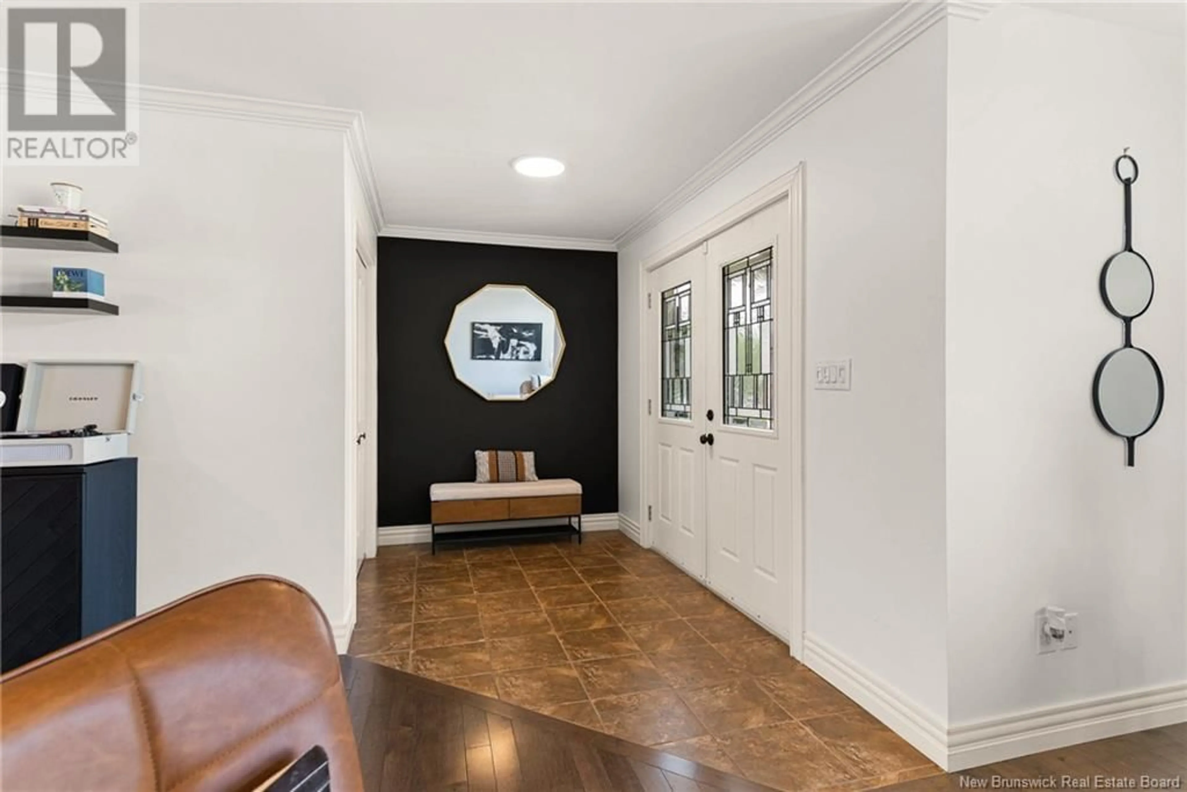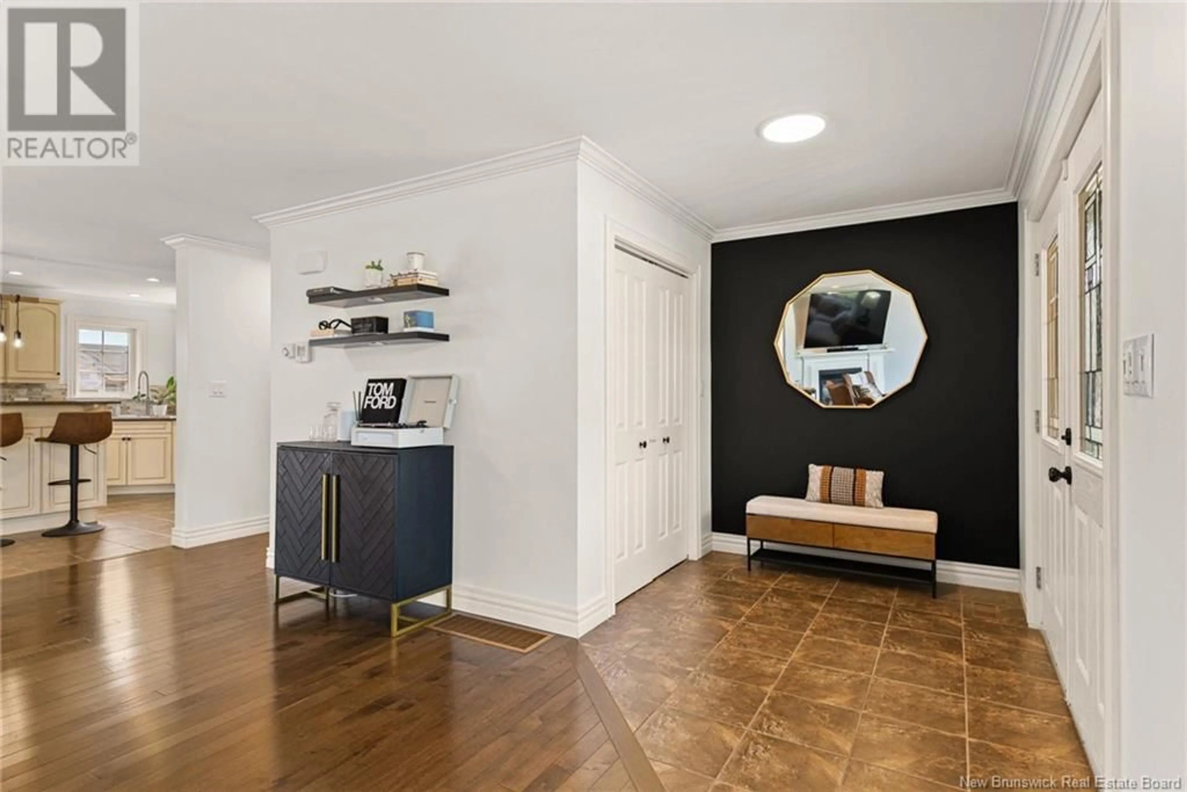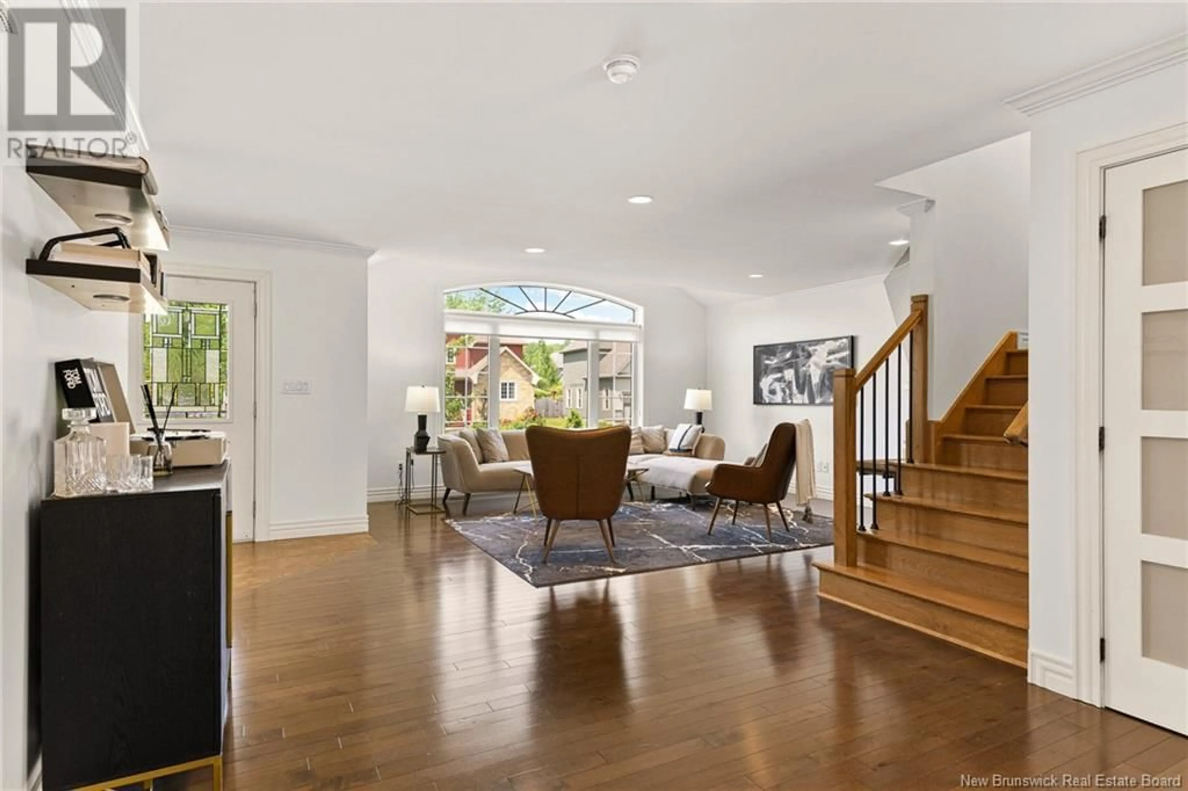36 BLACKSTONE, Moncton, New Brunswick E1G0P2
Contact us about this property
Highlights
Estimated valueThis is the price Wahi expects this property to sell for.
The calculation is powered by our Instant Home Value Estimate, which uses current market and property price trends to estimate your home’s value with a 90% accuracy rate.Not available
Price/Sqft$326/sqft
Monthly cost
Open Calculator
Description
ICF R40 FOUNDATION//CARRIER CENTRAL HEAT PUMP//24x24 GARAGE //WOODEN FENCED IN BACK YARD// Step into refined comfort in one of the area's most sought-after executive neighbourhoods featuring elegant black vintage street light lamps - Stonehaven Estates. This stunning two-storey home offers everything your family needs and more, with thoughtful design, quality construction, and upscale features throughout. Built on an ICF R40 foundation and equipped with a Carrier central heat pump, this home is energy-efficient and built to last. Inside, youll appreciate high ceilings that create an open and airy atmosphere, complemented by central heating and cooling for year-round comfort. The open-concept main floor welcomes you with a spacious living room featuring a striking black-on-white natural gas fireplace, creating a cozy yet modern focal point. The kitchen is a chefs dreamcomplete with Corian countertops, Ledgestone backsplash, and cream-coloured hardwood cabinetry offering abundant storage and workspace. Upstairs, you'll find three generously sized bedrooms, including a primary suite with a private ensuite bathroom featuring both a soaking tub and a walk-in shower. A second full bathroom and spacious laundry room with linen shelving complete the second floor Outside, enjoy the two tiered deck and privacy of a 6FT wooden fenced backyard, ideal for entertaining, kids, or pets. This property is near all top ranked middle/elementary schools, YMCA and the northwest walking trail. (id:39198)
Property Details
Interior
Features
Basement Floor
Storage
10'2'' x 10'Bonus Room
8' x 12'3pc Bathroom
7'8'' x 10'Living room
13'5'' x 26'Property History
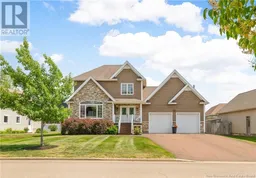 47
47
