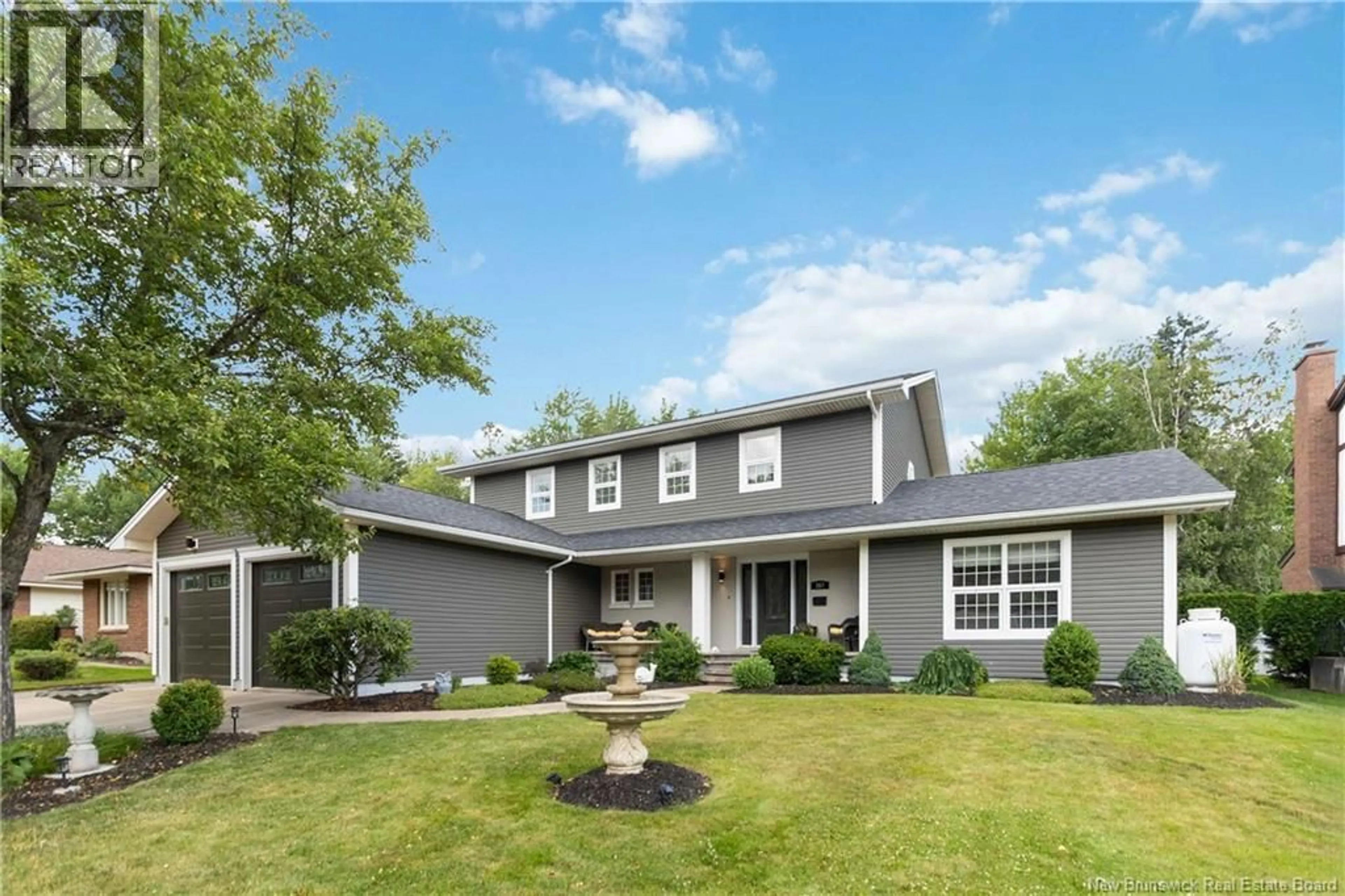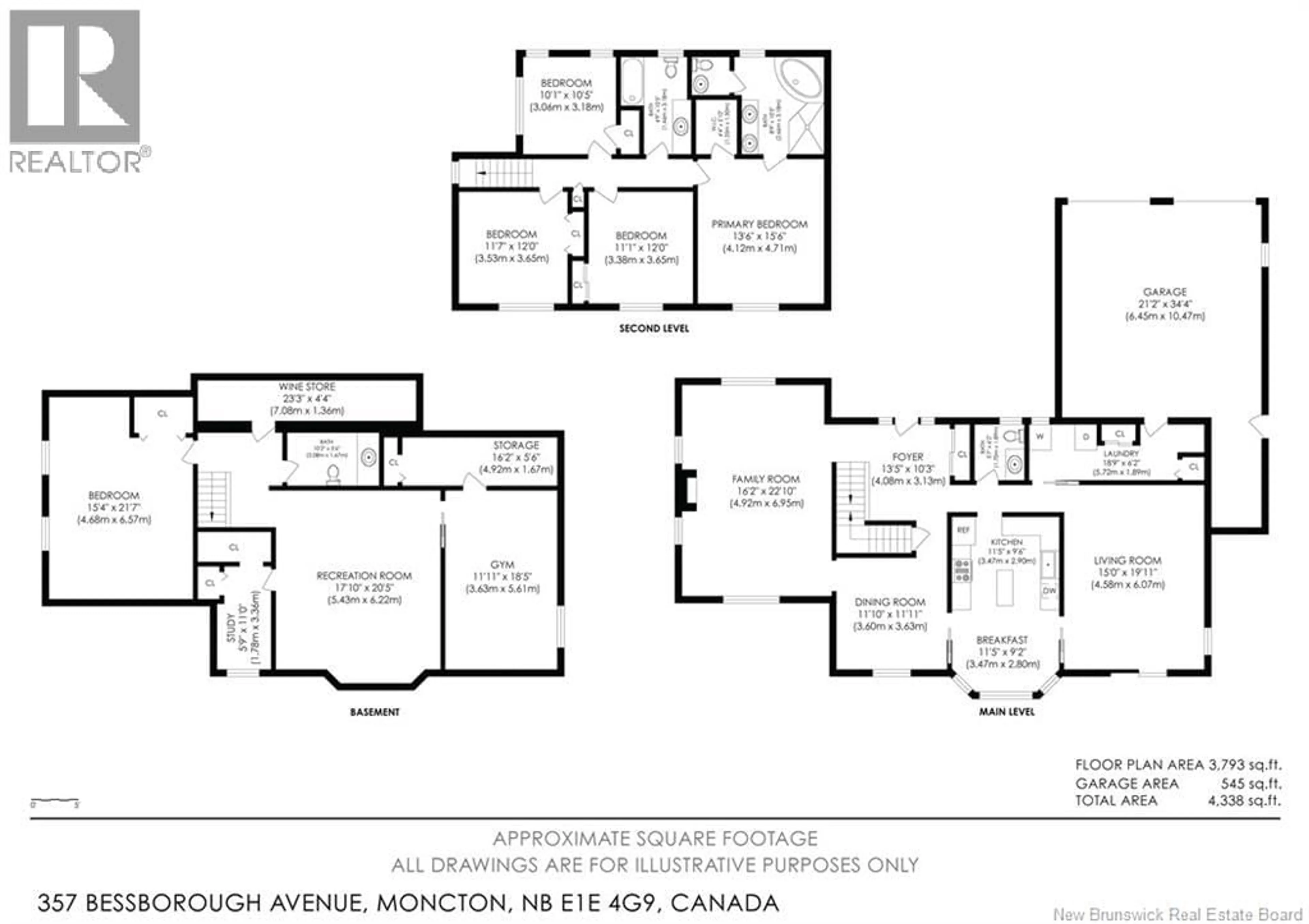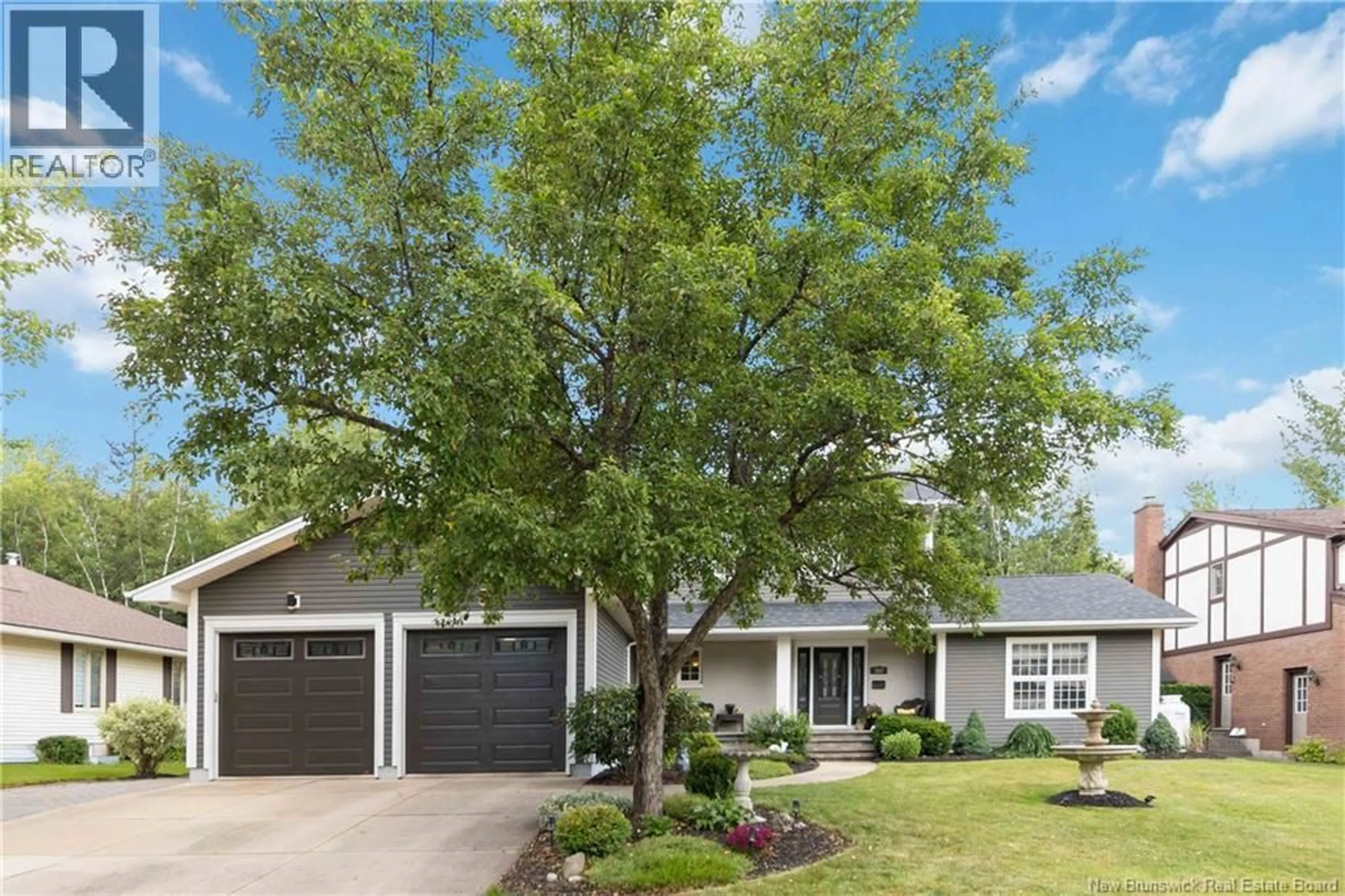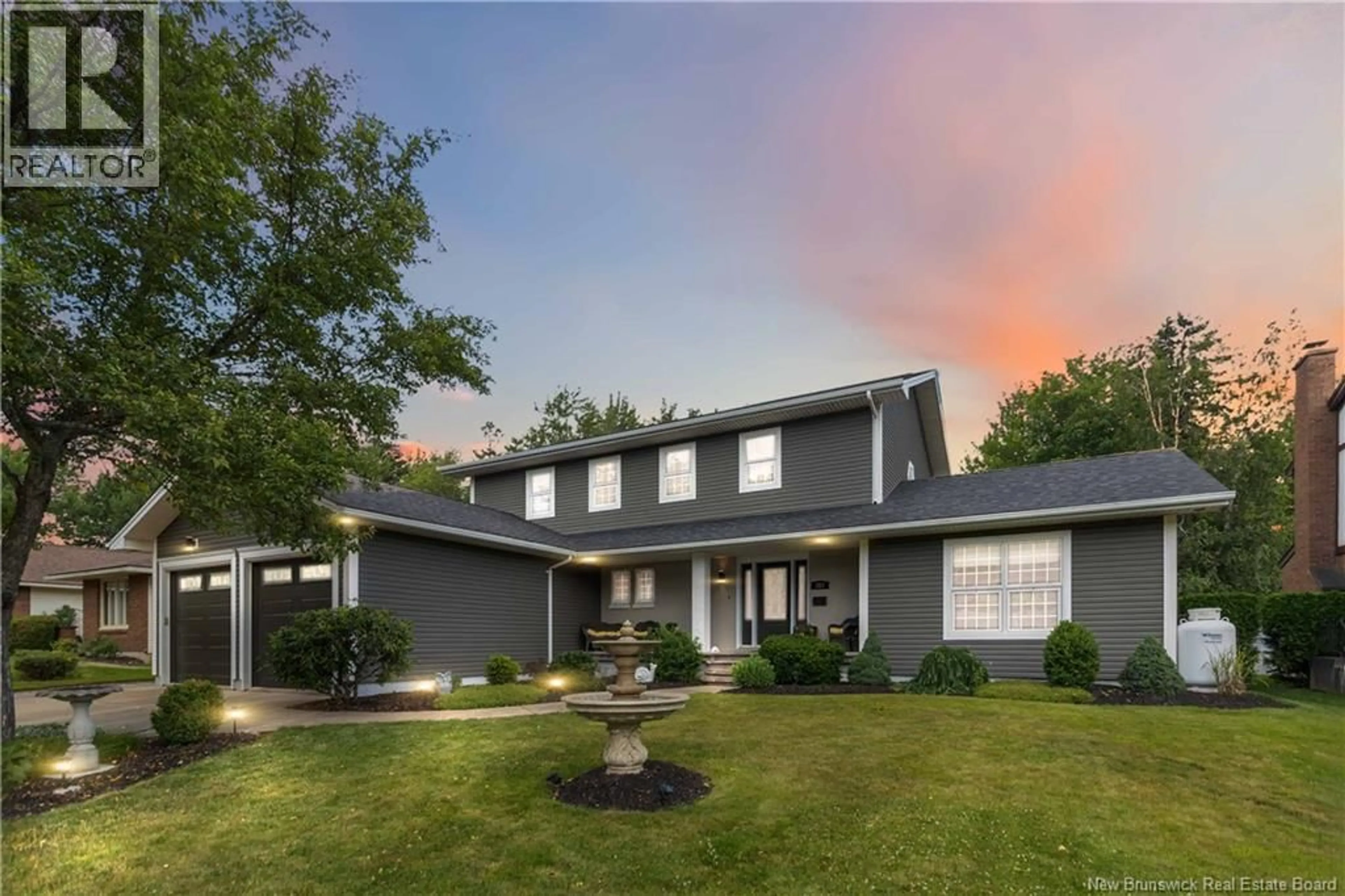357 BESSBOROUGH, Moncton, New Brunswick E1E4G9
Contact us about this property
Highlights
Estimated valueThis is the price Wahi expects this property to sell for.
The calculation is powered by our Instant Home Value Estimate, which uses current market and property price trends to estimate your home’s value with a 90% accuracy rate.Not available
Price/Sqft$325/sqft
Monthly cost
Open Calculator
Description
From the moment you arrive, 357 Bessborough greets you with curb appeal that knows its got the look. Modern grey siding, crisp white trim, and an inviting front porch set the tone, while a manicured lawn, stone fountain, and vibrant flower beds prove this home loves a good first impression. Inside, five bedrooms blend elegance with everyday comfort. The main floor begins with a grand foyer leading to a sunken living room crowned by cathedral ceilings and a stone-clad propane fireplace worthy of its own photoshoot. The dining room flows to a granite-topped kitchen with centre island, ample storage, and a pool-view breakfast nook, while the oversized family room opens to the back deck. A half bath and mudroom off the garage keep things practical. Upstairs, the primary suite offers a spa-inspired ensuite with glass walk-in shower, deep jetted tub, granite vanity, and flattering lighting. Three additional bedrooms... one currently styled as an office... share a stylish full bath. The finished lower level adds a sprawling 5th bedroom, theatre room with bar, exercise room, half bath, study, and a secure wine cellar. Outside, the oversized garage with 8' doors and extended bay is perfect for vehicles, toys, or projects, while the fenced backyards two-tier cedar deck overlooks an upgraded 18' x 36' pool framed in concrete and brick... your own private resort. If you're looking for a great family house in Greater Moncton, this isnt just a house. Its home, leveled up! (id:39198)
Property Details
Interior
Features
Second level Floor
4pc Bathroom
10'5'' x 4'9''Other
10'5'' x 8'9''Bedroom
10'5'' x 10'1''Bedroom
12' x 11'7''Exterior
Features
Property History
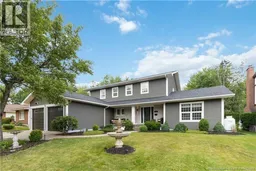 50
50
