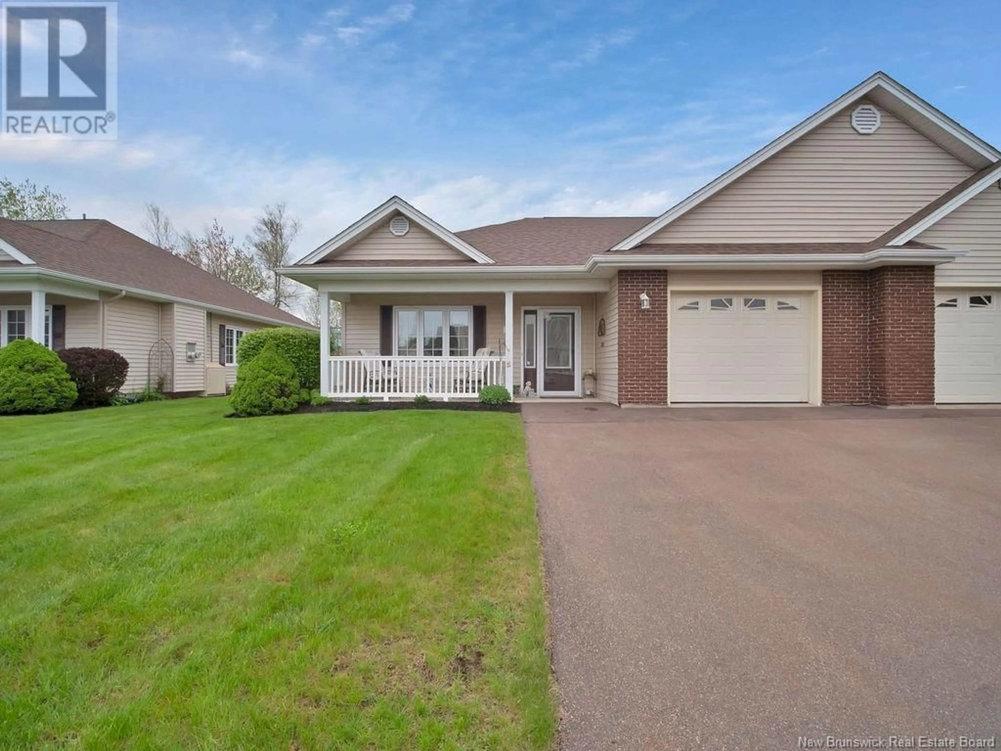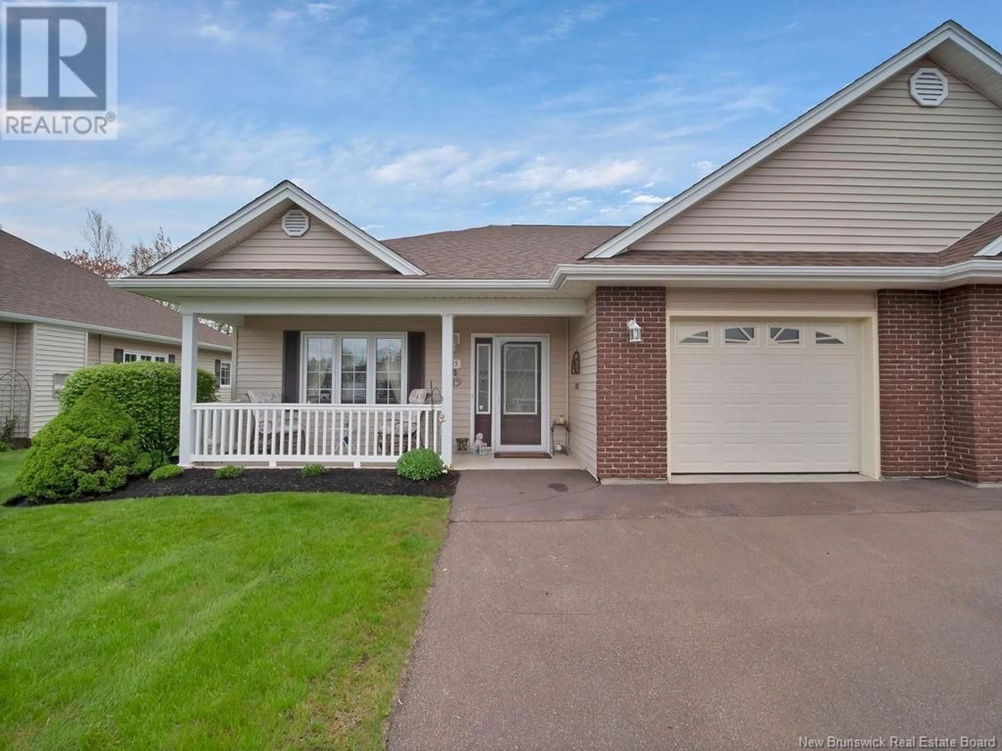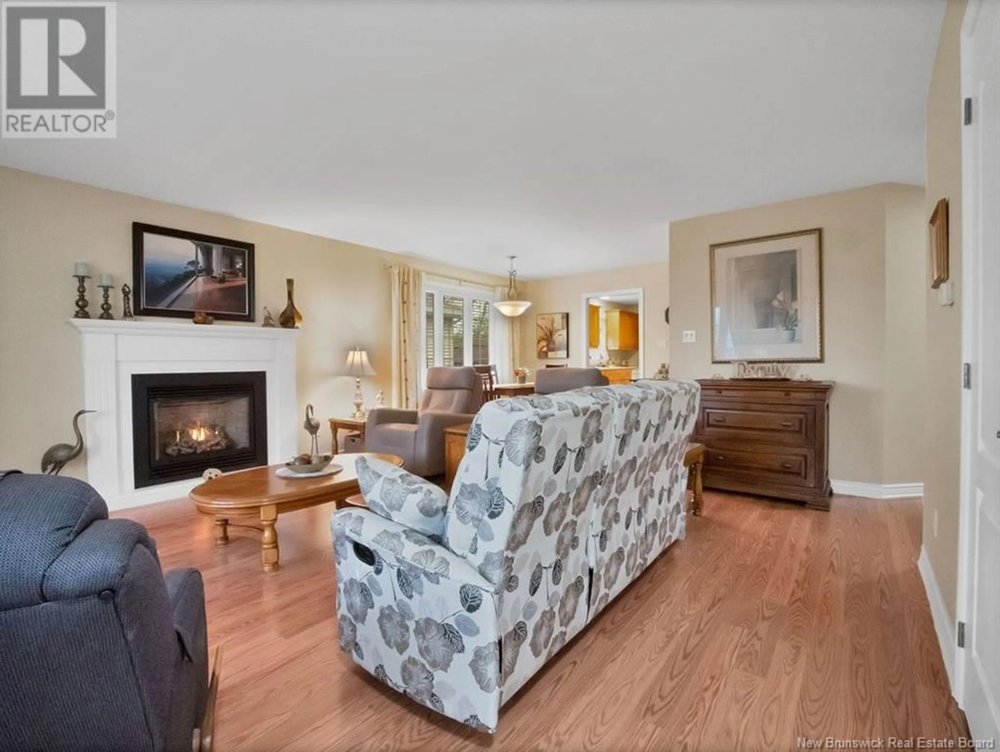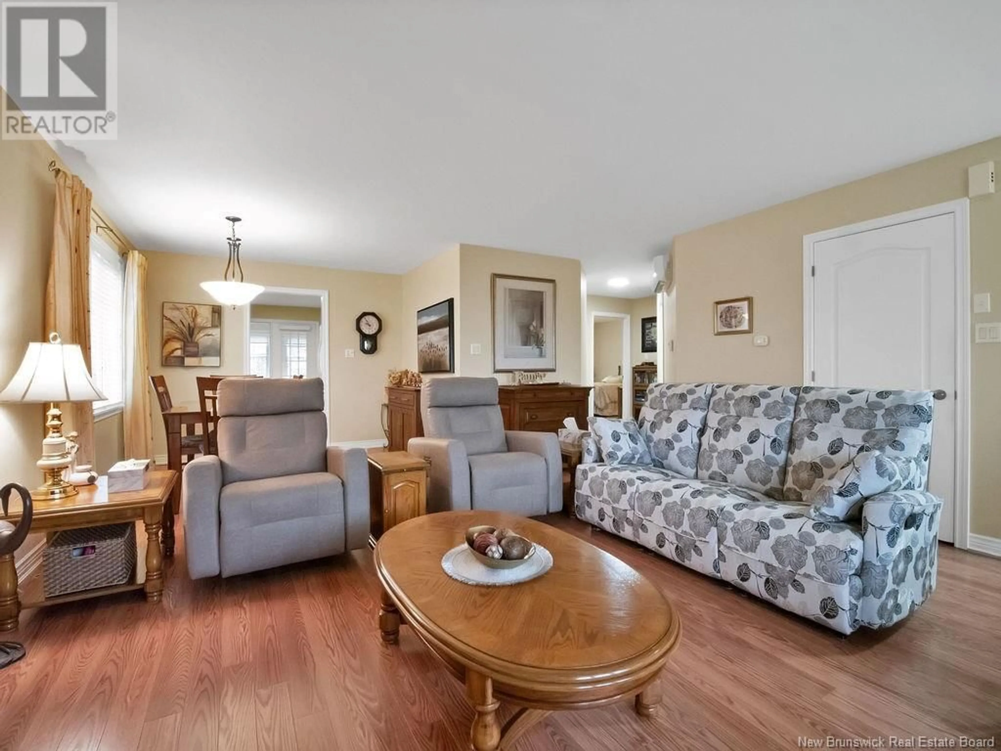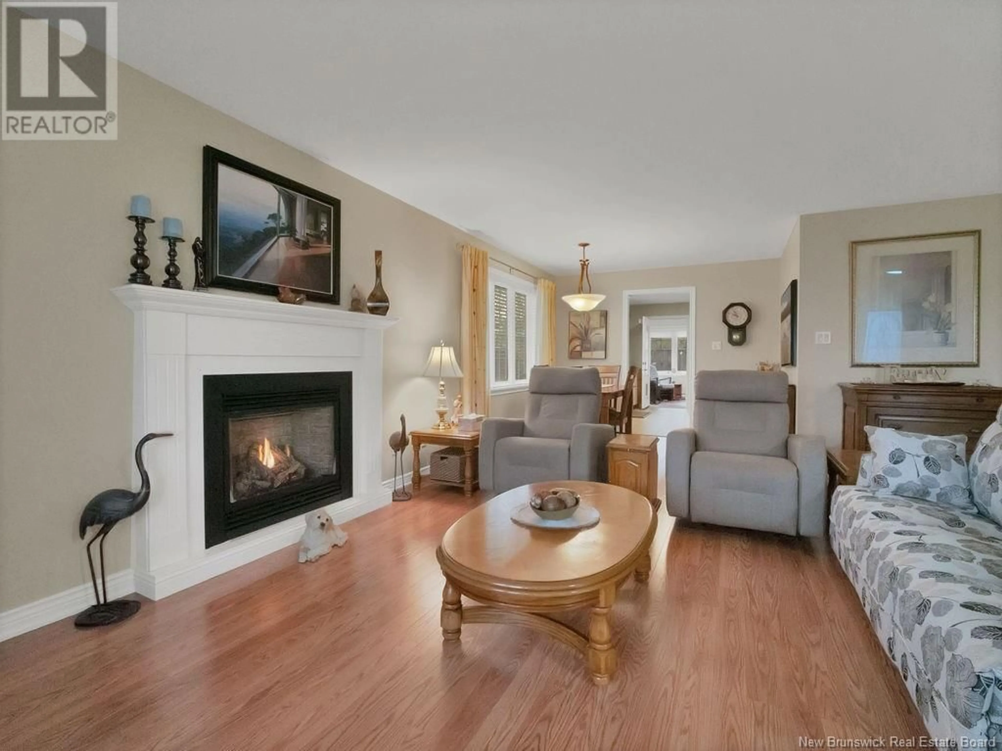35 ADELIE LANE, Moncton, New Brunswick E1A0N4
Contact us about this property
Highlights
Estimated valueThis is the price Wahi expects this property to sell for.
The calculation is powered by our Instant Home Value Estimate, which uses current market and property price trends to estimate your home’s value with a 90% accuracy rate.Not available
Price/Sqft$296/sqft
Monthly cost
Open Calculator
Description
// IN-FLOOR HEATING // ROOF REPLACED IN 2024 // ATTACHED GARAGE // Welcome to 35 Adelie Lane in Moncton. This immaculate 2 bedroom, 2 full bathrooms condo is perfect for those looking to downsize or looking for single-level living. The living and dining area is designed in an open concept and features a natural gas fireplace. Just off the living and dining is the galley style kitchen with lots of counterspace and storage as well as a brand new stove. Make your way through the kitchen and on to the 4 season sun room and you will appreciate this intimate space overlooking a fenced backyard, ideal for morning coffees or to entertain a close group of friends. Down the other side of the living is a laundry room with storage and real wood cabinets, opposite which is a full common bathroom. 2 bedrooms, a generous master bedroom with an 3 pc ensuite, a large closet and a second well-sized room are your ideal relaxation spaces. Additional features of the home: 8 X 12 shed, hook ups for a security system, custom black out blinds, dryer vents that were recently cleaned out, lockable steel door in the sunroom and a large covered front deck. This home is about as turnkey as they get, all exterior maintenance such as snow removal, lawn care etc is covered in the condo fee. Schedule a private showing today! (id:39198)
Property Details
Interior
Features
Main level Floor
Bedroom
10'8'' x 11'7''Primary Bedroom
12'0'' x 14'0''Dining room
9'0'' x 10'2''Kitchen
10'0'' x 14'0''Condo Details
Inclusions
Property History
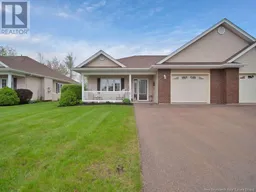 39
39
