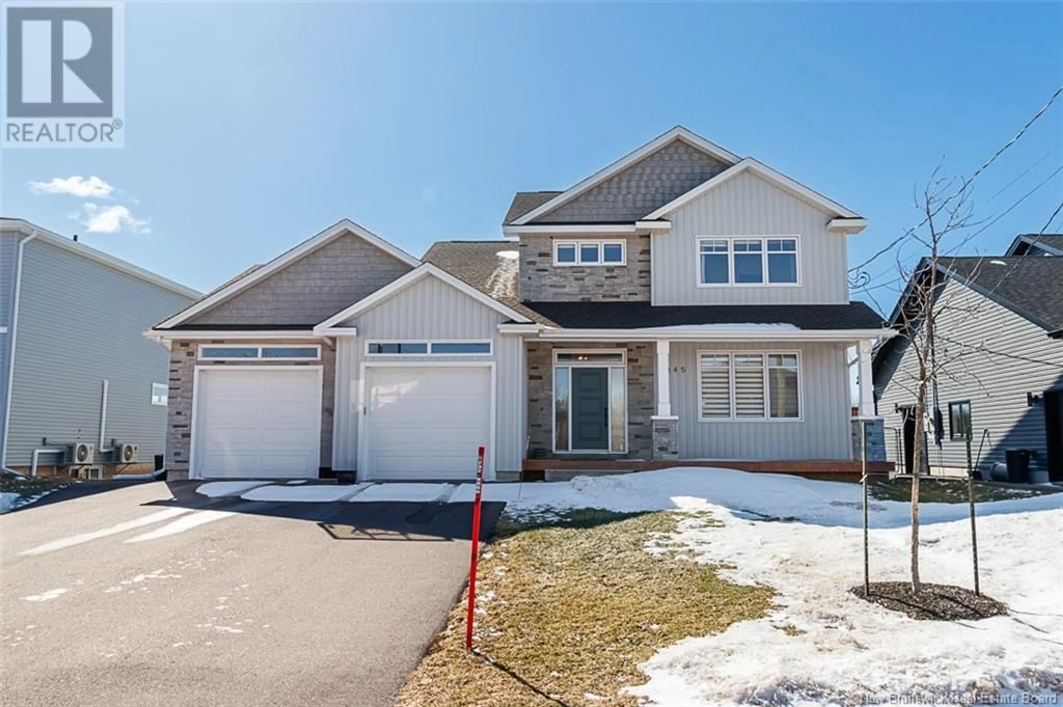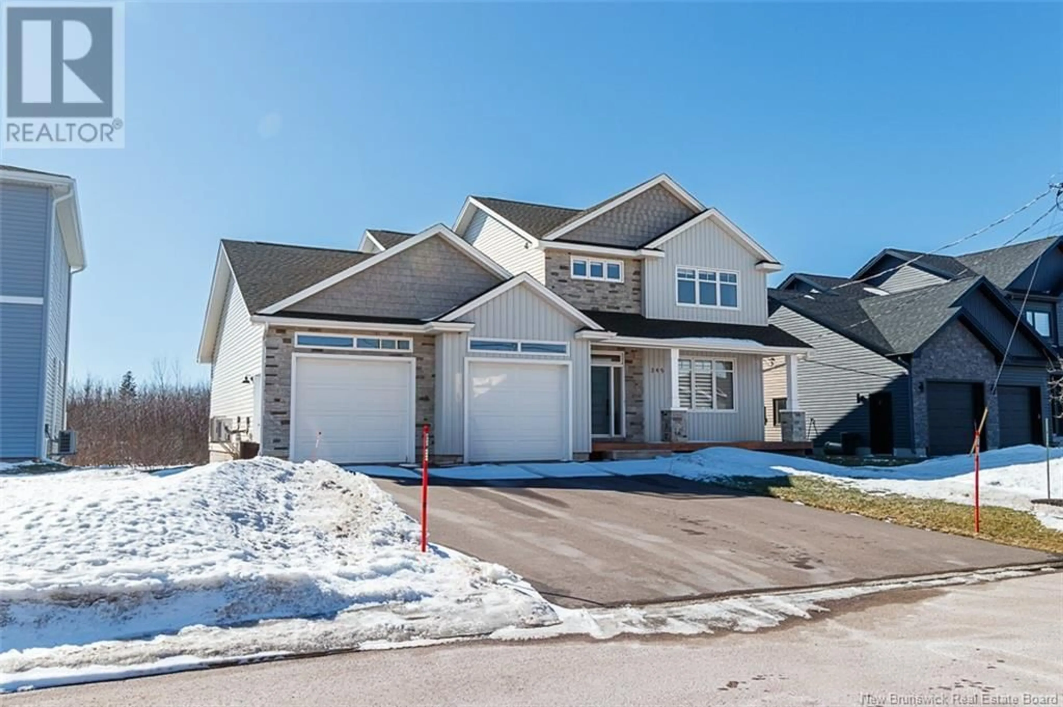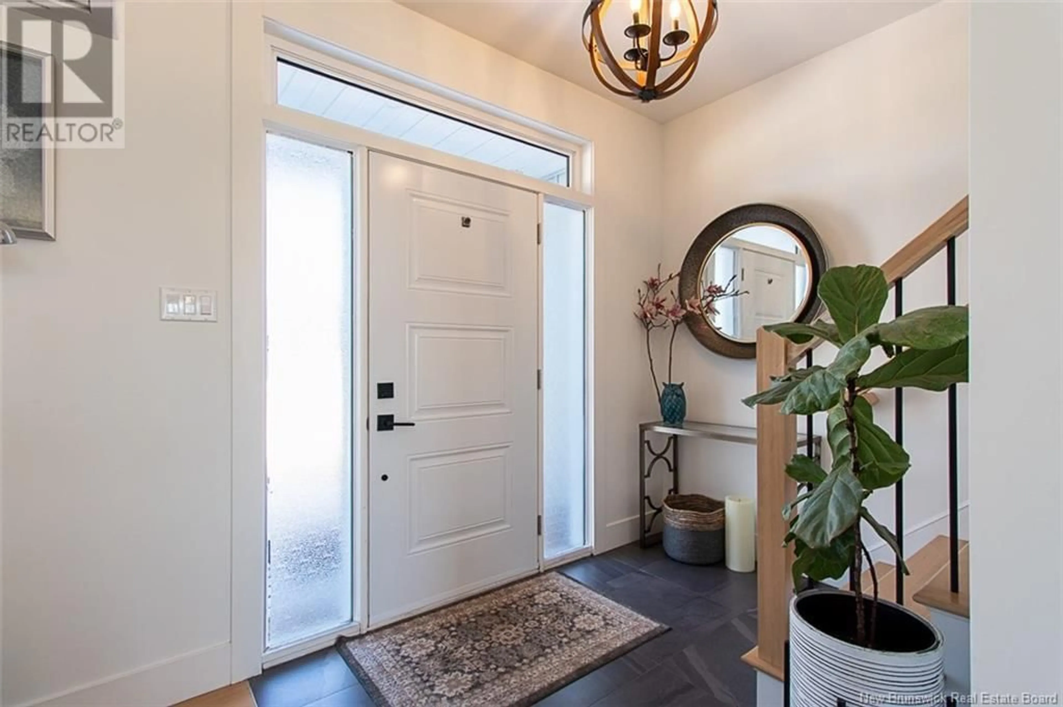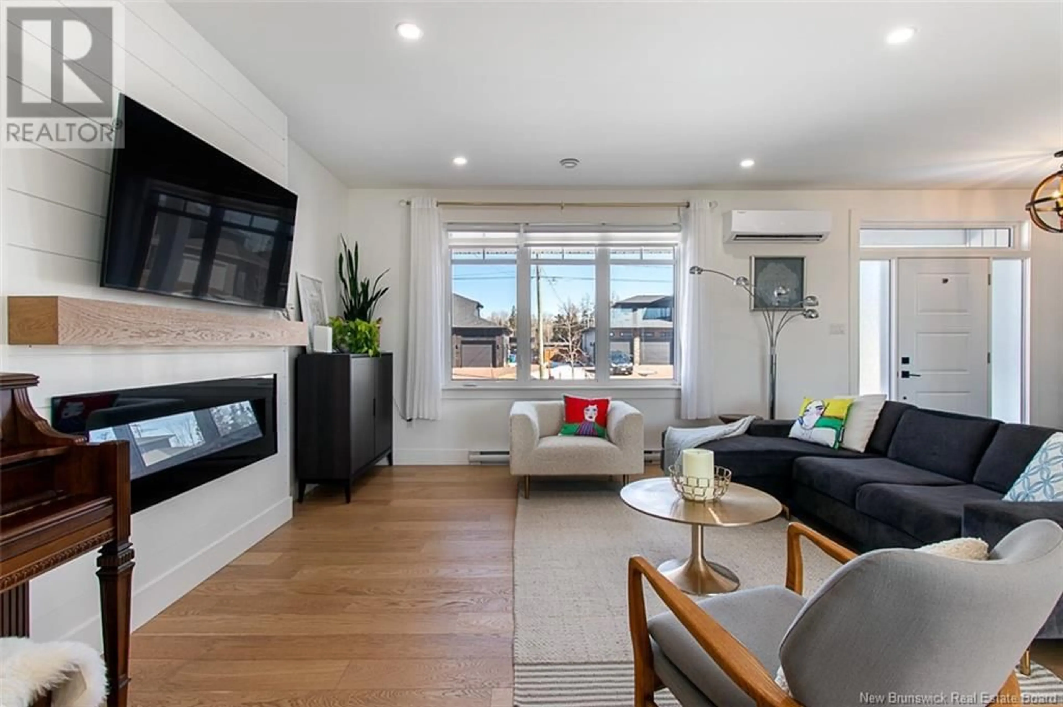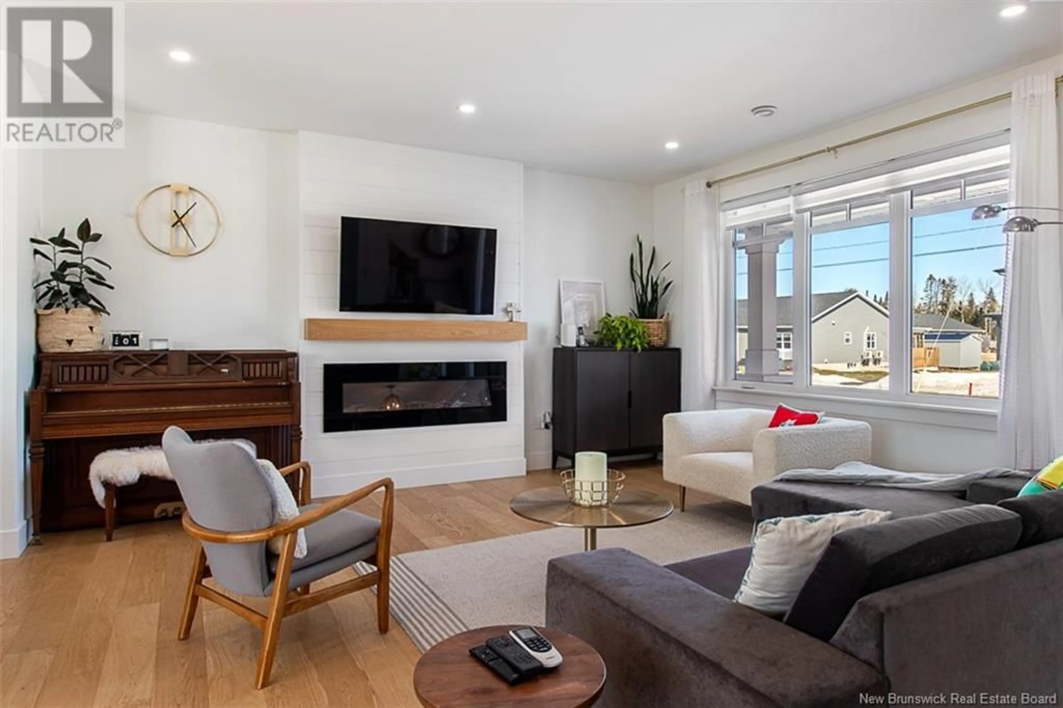345 GLENGROVE ROAD, Moncton, New Brunswick E1A9S7
Contact us about this property
Highlights
Estimated valueThis is the price Wahi expects this property to sell for.
The calculation is powered by our Instant Home Value Estimate, which uses current market and property price trends to estimate your home’s value with a 90% accuracy rate.Not available
Price/Sqft$374/sqft
Monthly cost
Open Calculator
Description
Welcome to this beautifully crafted home in the desirable Grove Hamlet neighborhood with a double garage, featuring a striking stone and board-and-batten exterior. Step inside to an open-concept living space with soaring 9ft ceilings, flooding the home with natural light. The custom white cabinetry, accented by elegant in-cabinet lighting and an electric fireplace, creates a warm and inviting atmosphere. A spacious quartz island anchors the kitchen, seamlessly connecting to the large dining areaperfect for gatherings. The main level also offers a versatile bedroom, a full bathroom, a custom built-in bench entry from the attached double garage, and a separate laundry room for added convenience. Upstairs, the chic staircase leads to two spacious bedrooms and a stylish 5-piece bathroom with a double vanity and quartz countertops. The breathtaking primary suite boasts a walk-in closet and a luxurious ensuite, complete with a custom tile shower, double vanity, and a relaxing soaker tub. A heat pump on both the main and second levels ensures year-round comfort. The basement provides ample space for a finished family room, ambient electric fireplace with potential for further expansion. Situated near walking trails, top amenities, and with easy highway access, this home is a true gem. You have to see it in person to truly appreciate its beautyschedule your private showing today! (id:39198)
Property Details
Interior
Features
Basement Floor
Storage
Family room
13'0'' x 15'7''Property History
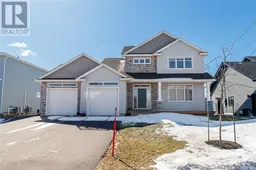 39
39
