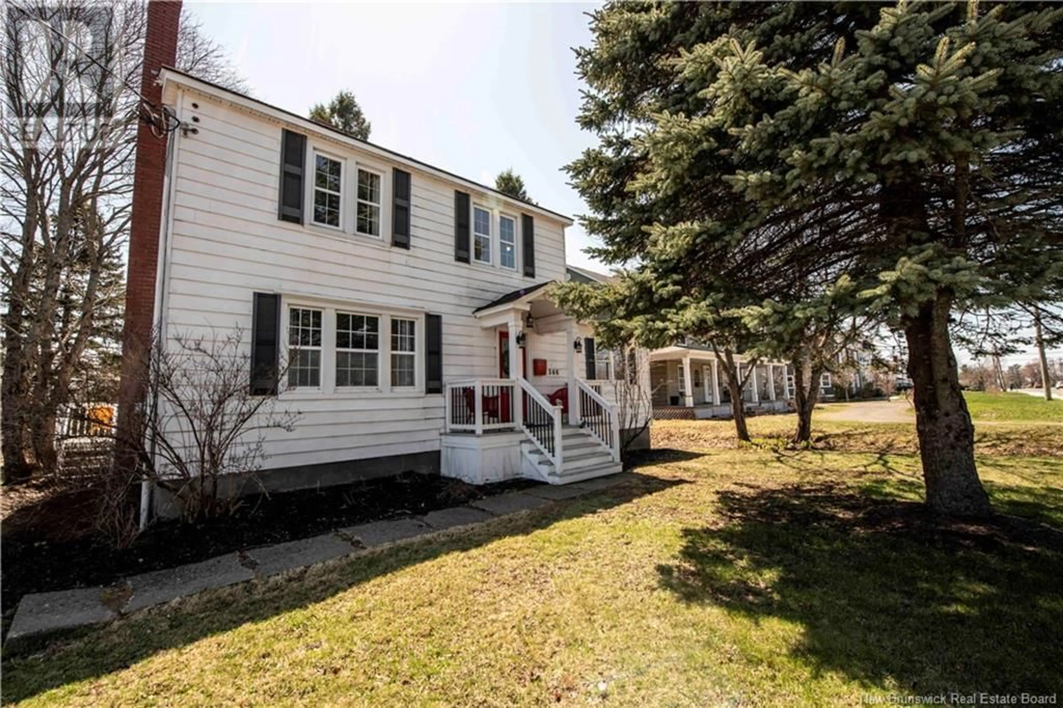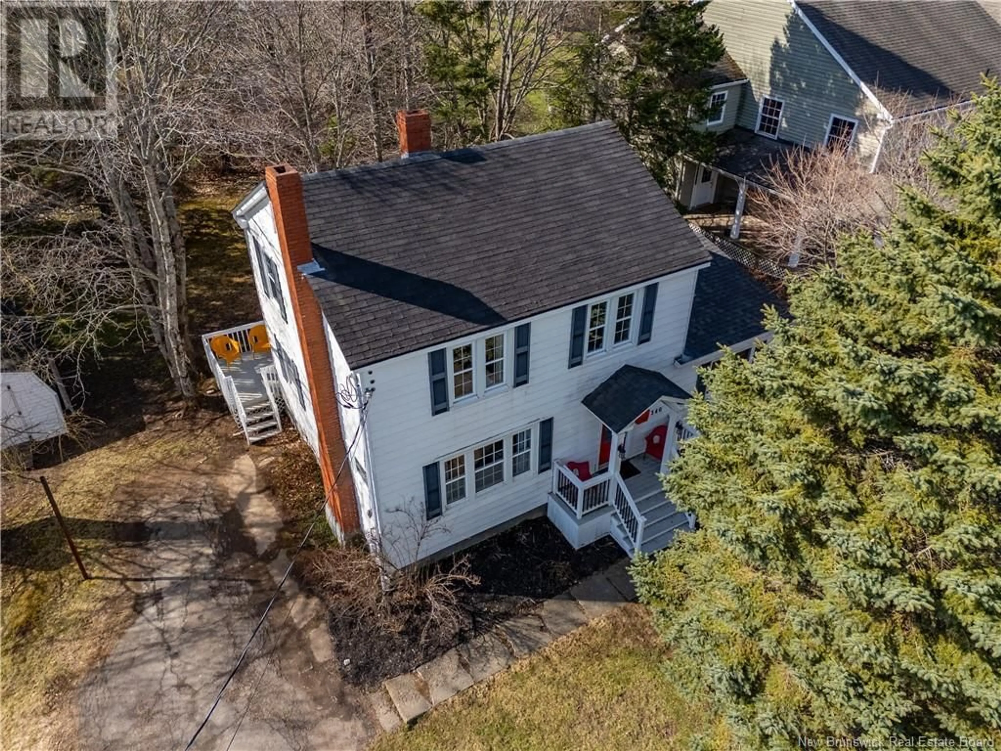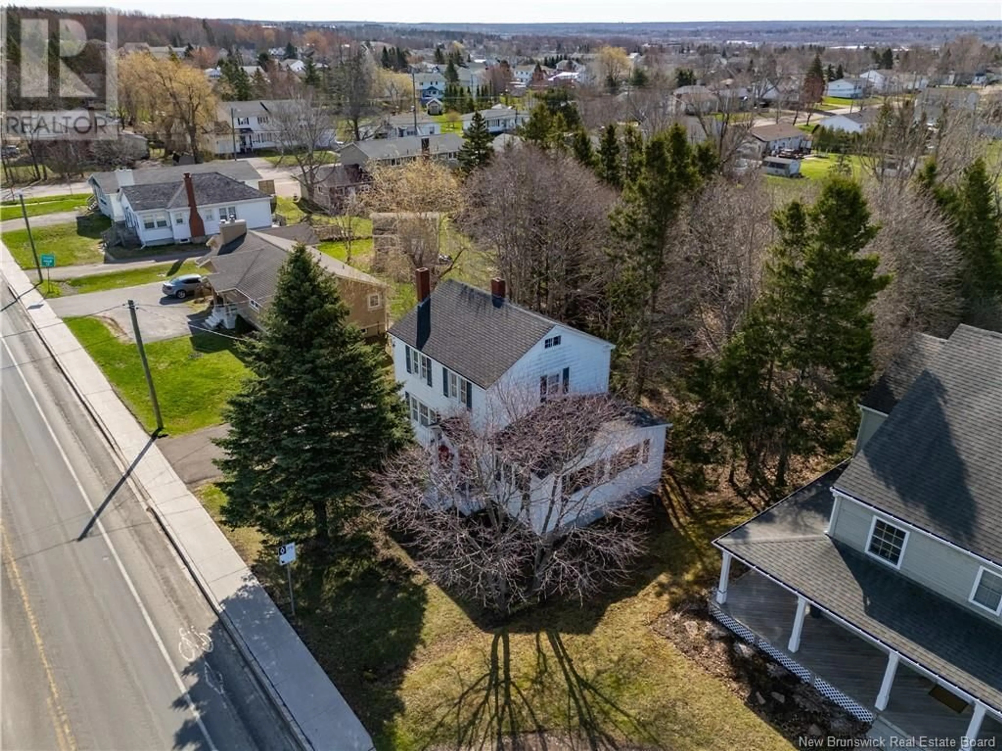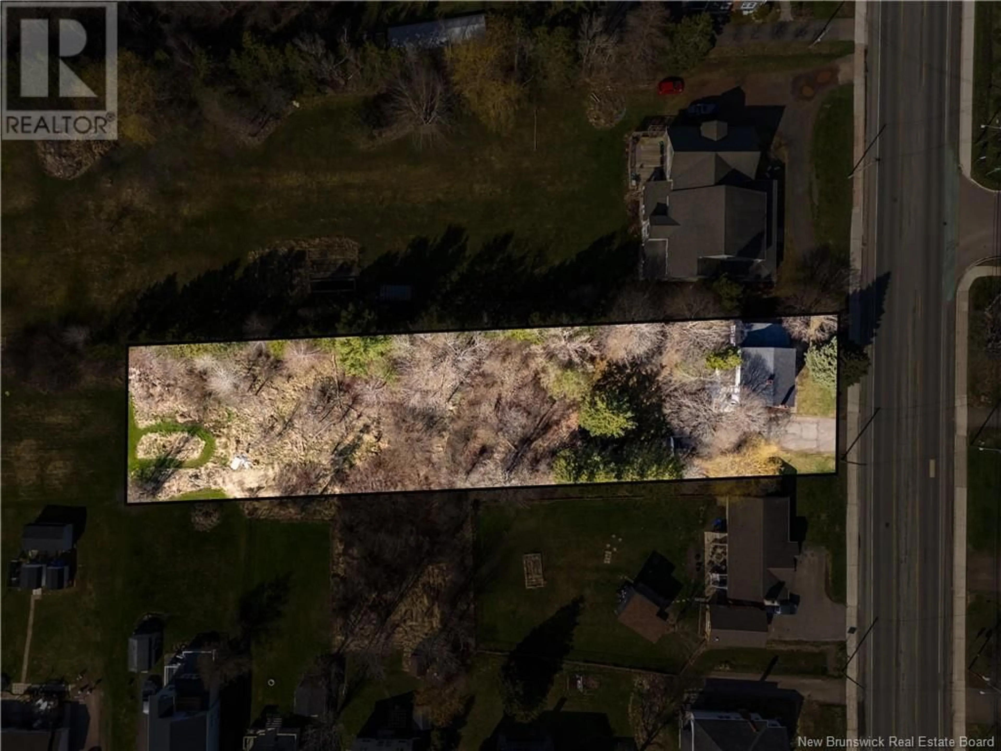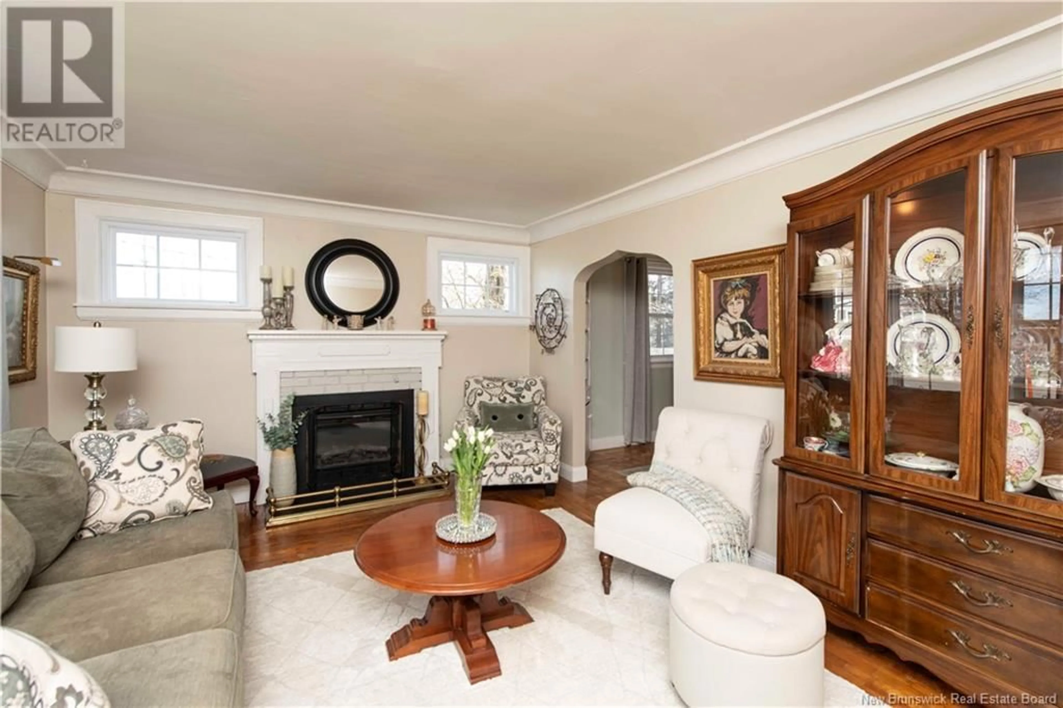340 SHEDIAC ROAD, Moncton, New Brunswick E1A2S7
Contact us about this property
Highlights
Estimated valueThis is the price Wahi expects this property to sell for.
The calculation is powered by our Instant Home Value Estimate, which uses current market and property price trends to estimate your home’s value with a 90% accuracy rate.Not available
Price/Sqft$232/sqft
Monthly cost
Open Calculator
Description
Discover the charm of 340 Shediac Rd, sitting on a huge lot (approx .6 acres) in one of Moncton's most desirable urban areas. Ideally situated just a minutes drive from Champlain Place, downtown, the airport and easy access to both highways to get you where you need to go! If the coast is what you're looking for, Shediac is a short 15 minutes away to visit Parlee Beach Provincial Park. Lewisville area offers a friendly neighborhood, beautiful walking trails, schools and parks. The home boasts a large kitchen with ample storage, stainless steel appliances (including a propane stove). Off the kitchen is the formal dining room which leads to the living room complete with fire place with electric insert. A large family room with a breakfast nook and a half bath with laundry completes this level. Upstairs you will find a spacious primary bedroom, 4 piece family bath plus two additional good sized bedrooms. Up a second set of stairs is the attic area offering plenty of storage. The basement basement has high ceilings and also provides loads of storage space. Outside you will find a back deck overlooking the backyard. The yard is spacious with a storage shed and plenty of room for future plans such as a garage or pool! Recent updates include windows (2023), new front and back doors, oil tank (2020), front steps (2024), updated family bath. This home has been lovingly maintained by the same family for 45 years and is ready for new owners! (id:39198)
Property Details
Interior
Features
Main level Floor
Dining room
10'8'' x 10'9''Living room
13'9'' x 17'Kitchen
13' x 10'3''2pc Bathroom
6'3'' x 8'Property History
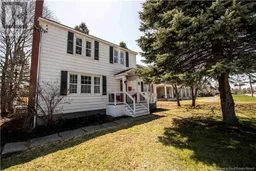 43
43
