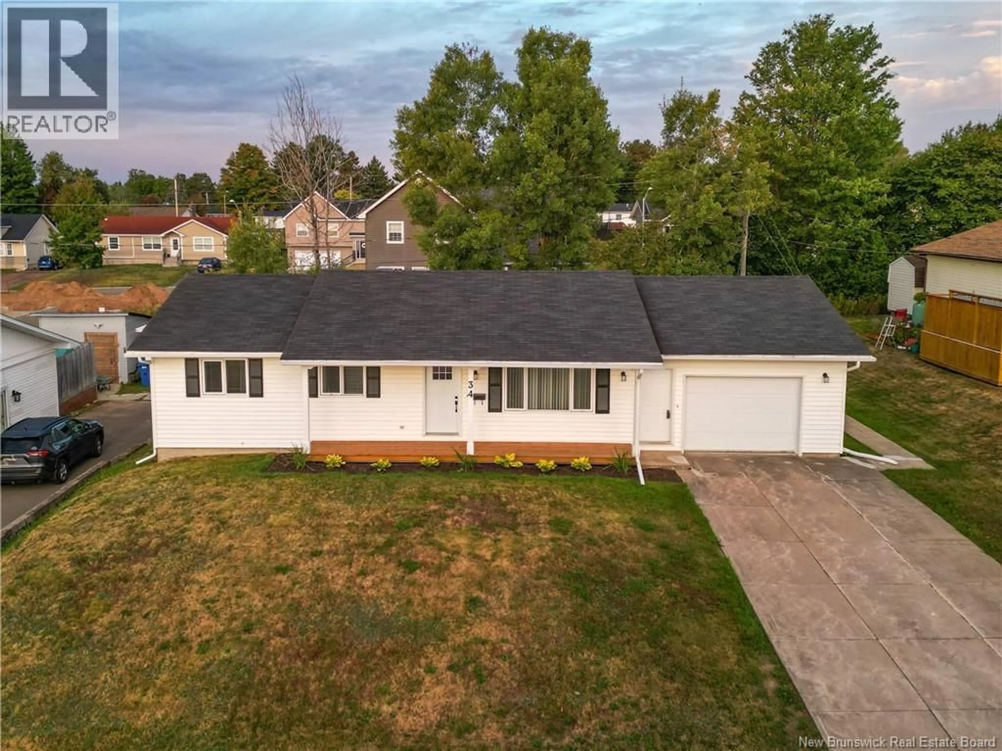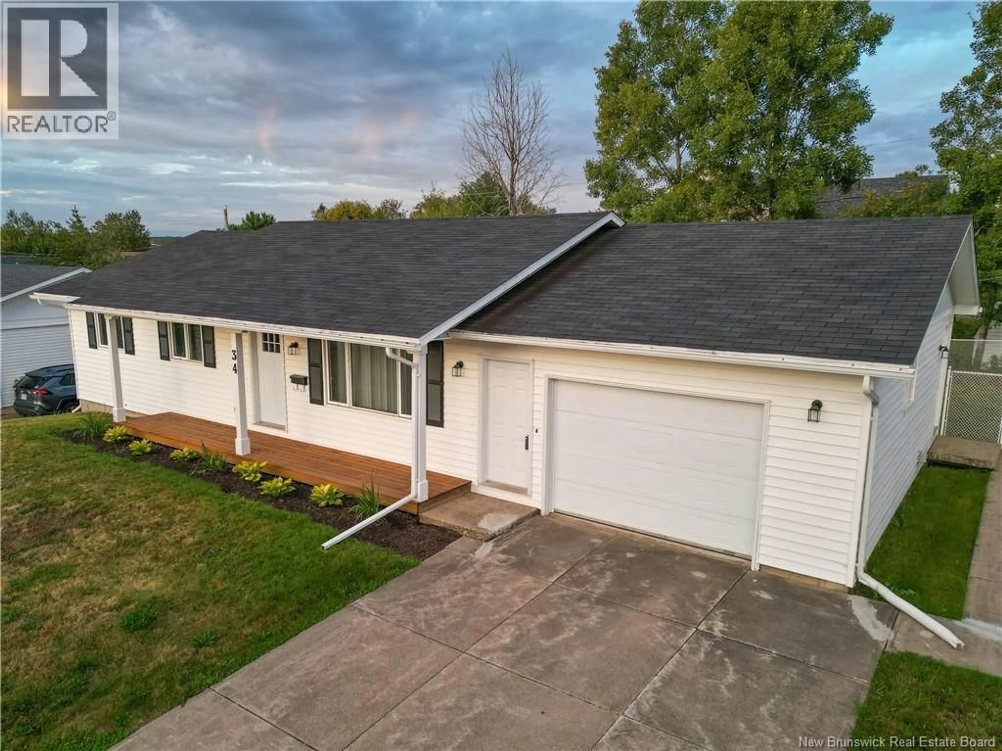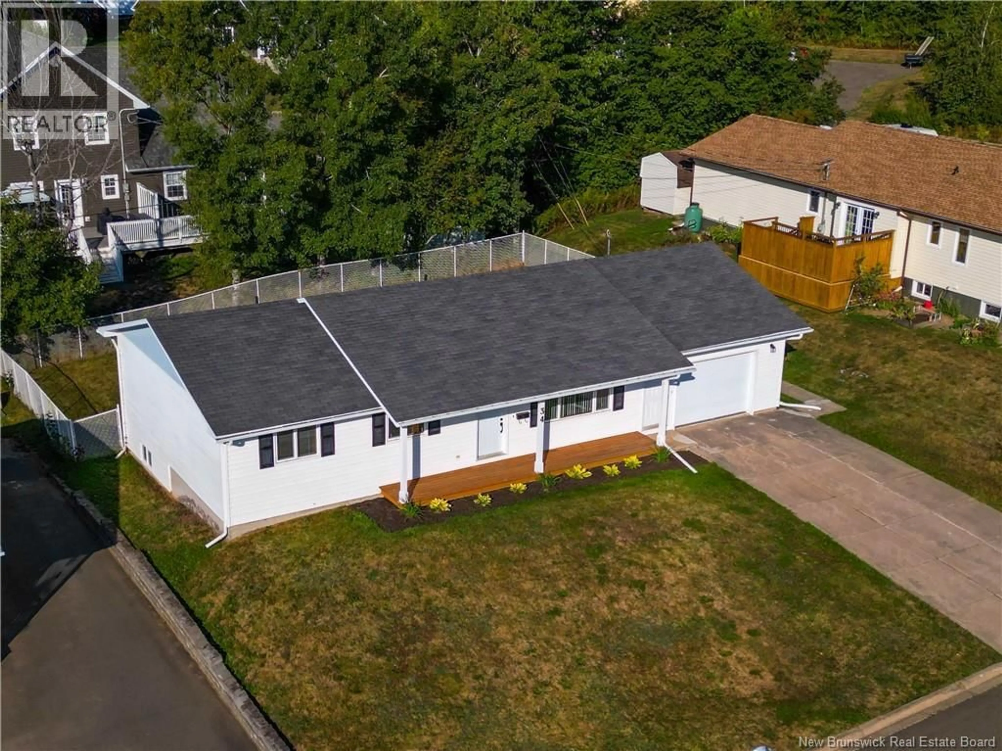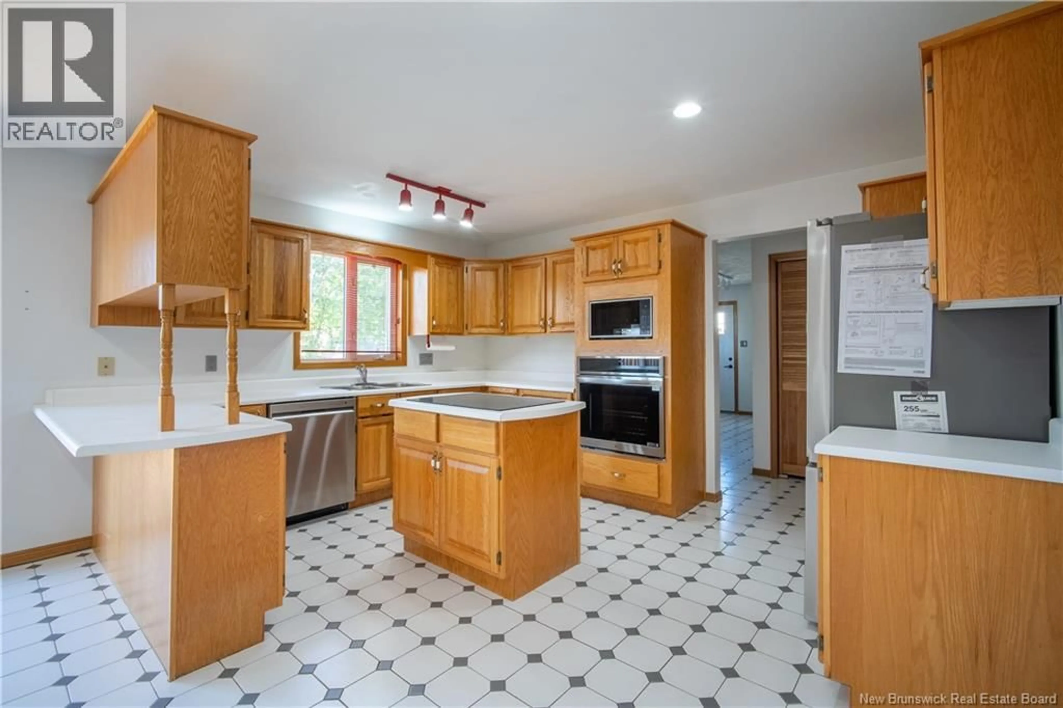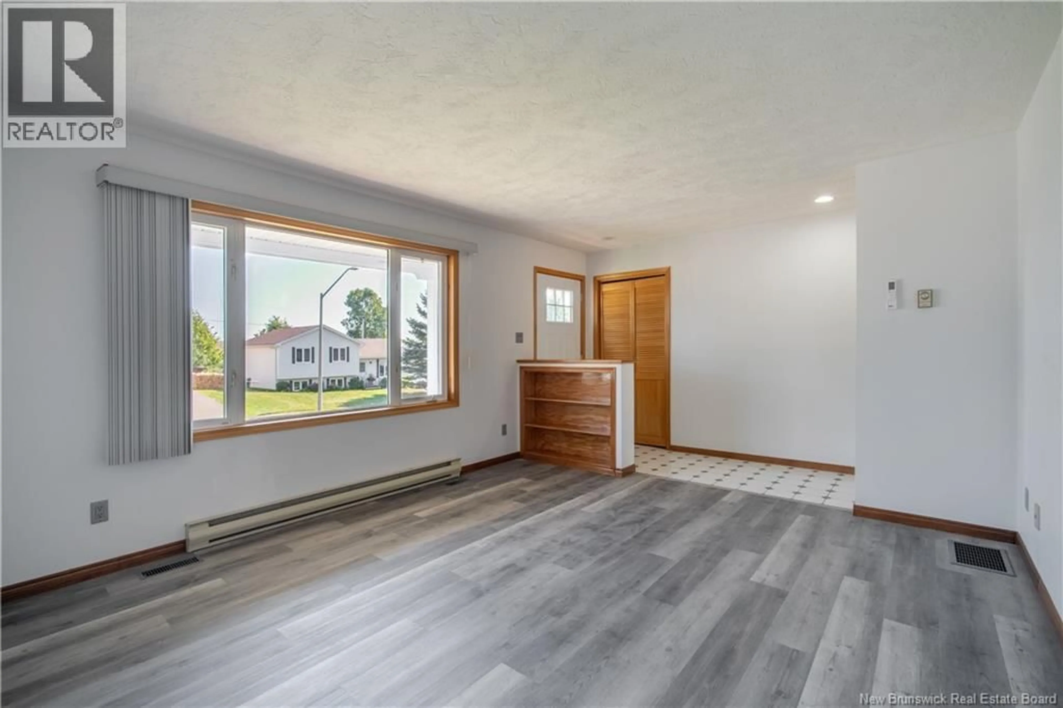34 MOLLINS CRESCENT, Moncton, New Brunswick E1E4L6
Contact us about this property
Highlights
Estimated valueThis is the price Wahi expects this property to sell for.
The calculation is powered by our Instant Home Value Estimate, which uses current market and property price trends to estimate your home’s value with a 90% accuracy rate.Not available
Price/Sqft$277/sqft
Monthly cost
Open Calculator
Description
MOVE-IN READY, QUICK CLOSING AVAILABLE! Have you been looking for the perfect home for your growing family in Moncton? Sitting on a quiet crescent in the desirable Bel-Air subdivision, 34 Mollins is ready for it's new owner! This home has been meticulously maintained since it was built, and has recently undergone tasteful and functional updates. With features like an attached garage, concrete driveway, central vac and a fenced yard: this property is an incredible place to call home. The kitchen is a dream for the at-home chef, with built-in appliances, an open layout and plenty of cupboard space. The basement offers a blank slate, and with it's separate side entrance; has the potential to be a great income generator, or a wonderful additional living space. Located only 10 minutes from downtown, and walking distance to parks, corner store and bus routes, this home offers convenience for every lifestyle! Updates include, but are not limited to: new deck, screw piles for deck, updated window panes, Kerr furnace, front and patio doors, flooring, eavestrough, new built-in appliances, and more! Contact your favourite REALTOR® for more information today! (id:39198)
Property Details
Interior
Features
Main level Floor
Laundry room
8'7'' x 8'6''Bedroom
10'11'' x 9'11''Bedroom
8'11'' x 11'3''Primary Bedroom
11'4'' x 11'11''Property History
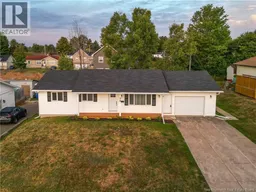 30
30
