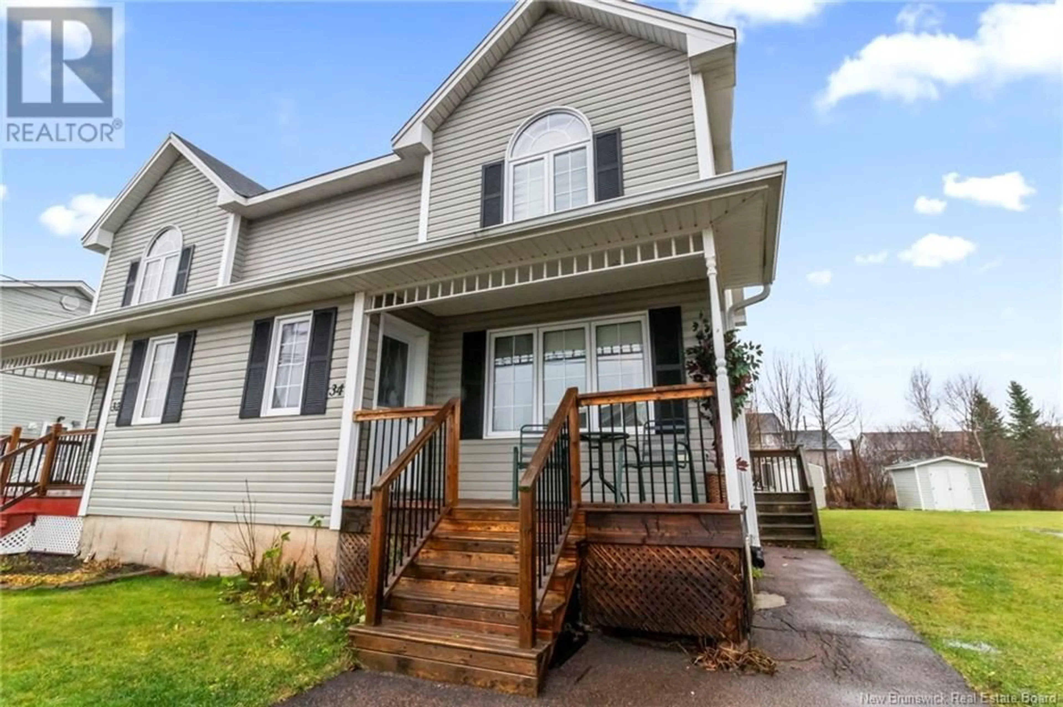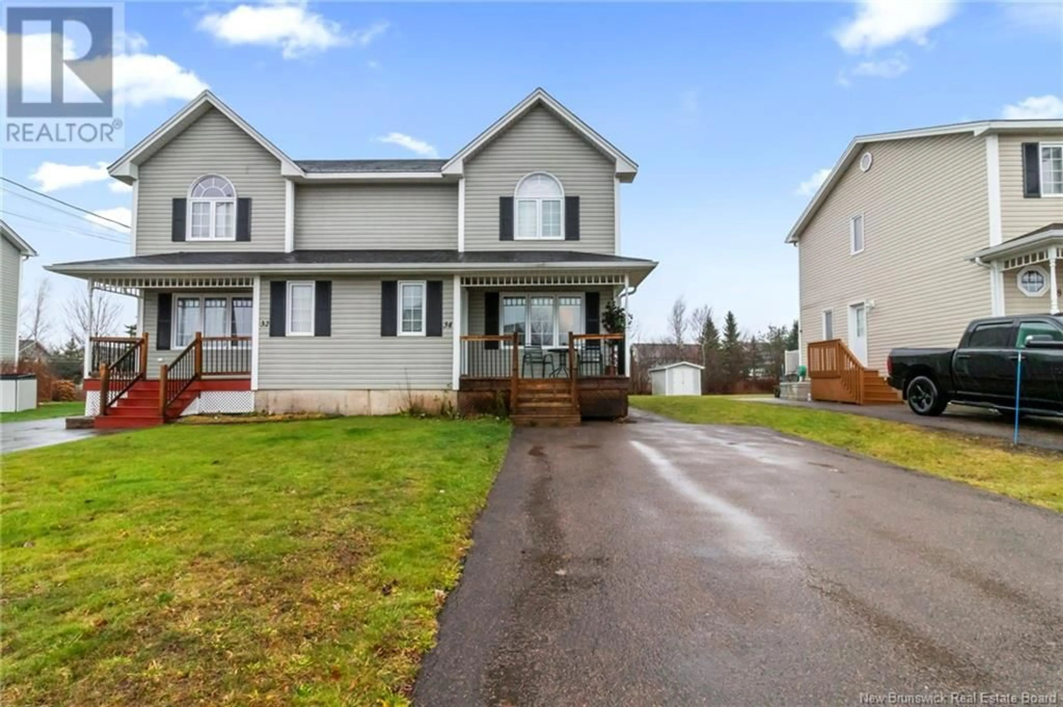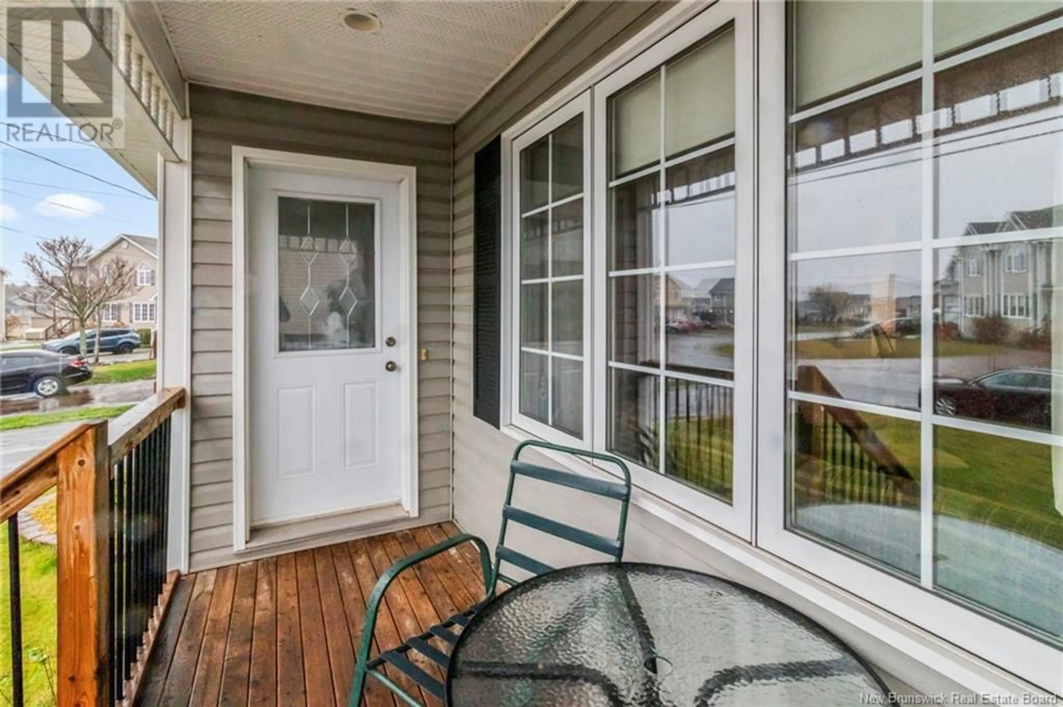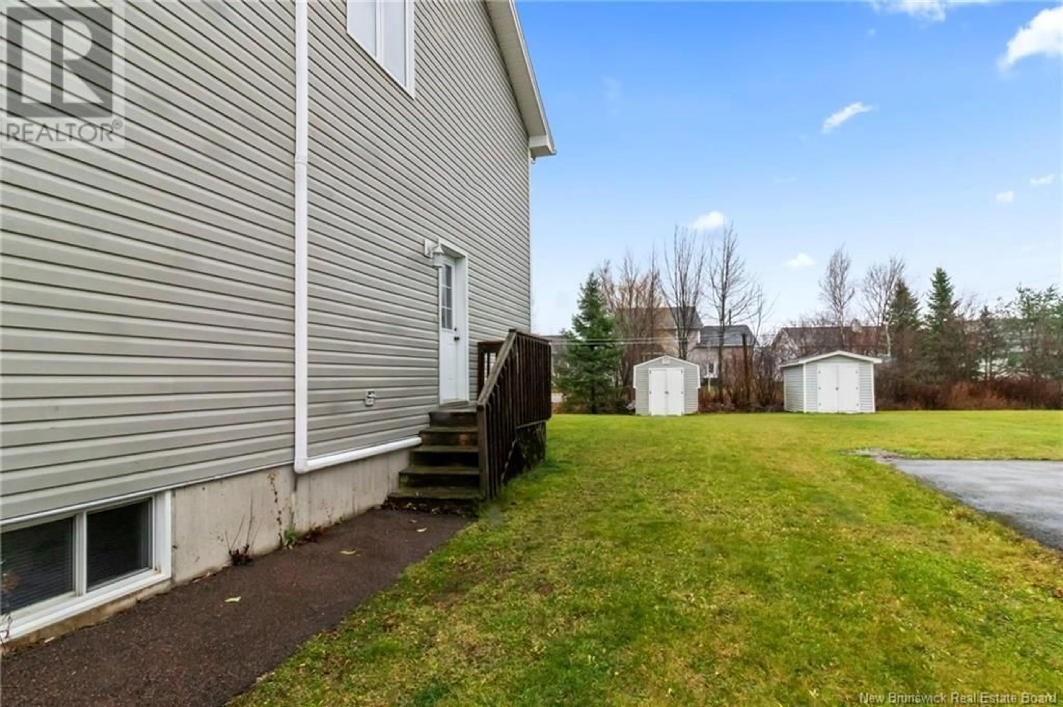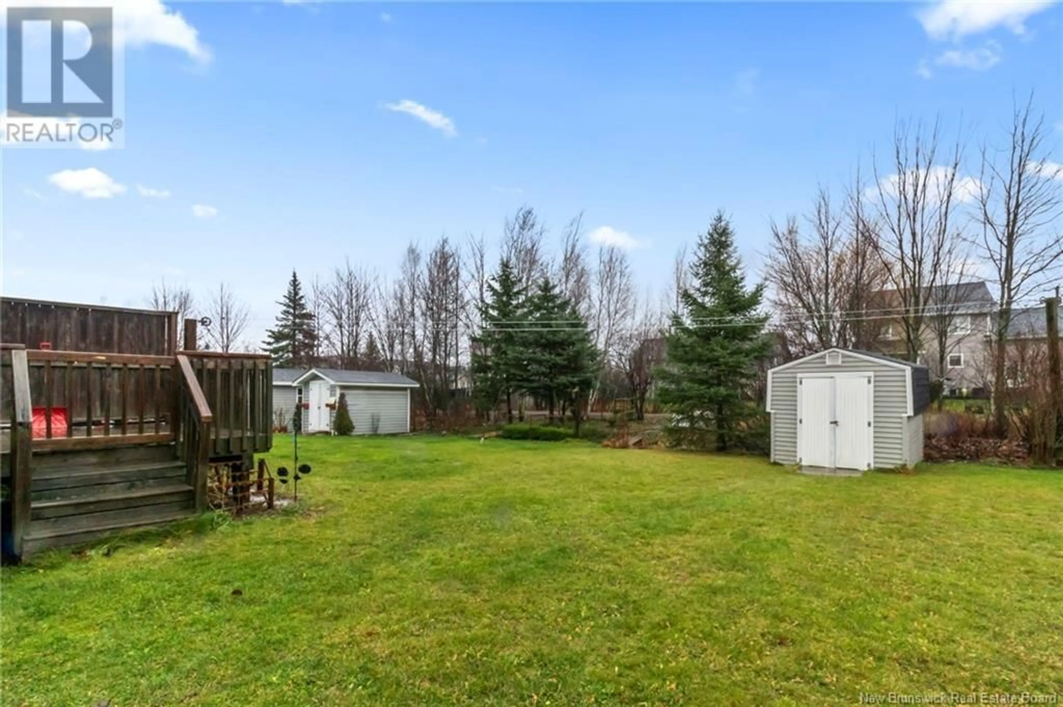34 LIMESTONE DRIVE, Moncton, New Brunswick E1G5P4
Contact us about this property
Highlights
Estimated ValueThis is the price Wahi expects this property to sell for.
The calculation is powered by our Instant Home Value Estimate, which uses current market and property price trends to estimate your home’s value with a 90% accuracy rate.Not available
Price/Sqft$257/sqft
Est. Mortgage$1,546/mo
Tax Amount ()$6,077/yr
Days On Market180 days
Description
GREEN BELT BACKYARD IN SAUGHT AFTER NORTH END Charming 2-Storey Semi-Detached Home with front porch 3 Bedrooms, 1.5 Bathrooms. This home sits on a rare extra-large 35 x 124 lot with a great yard that backs onto a small green belt for added privacy and tranquility. The main features of the main floor are a spacious eat-in kitchen with a center island ideal for meal prep and casual dining, a convenient half bath with laundry facility allowing for easy everyday living, plus a generously sized living room perfect for entertaining and relaxing. On the upper level, you will find a large master bedroom with walk-in closet. Two additional good-sized bedrooms, offering space for family, guests, or a home office, complete the upstairs. In the basement, a family room for extra living space, a cold room and a large storage area to keep your home organized. A nice 3 pcs bathroom, has been plumbed and drywalled, allowing for future upgrades and your added touch. To keep you comfortable year-round, the home comes equipped with 2 mini-split heat pumps, one on the main floor and another on the second level, offering energy-efficient cooling in the summer and heating in the winter. Additional features include a paved driveway, a baby barn, and a 10x10 deck overlooking the spacious, treed backyard perfect for outdoor relaxation or kids playing. Dont miss out; schedule your viewing today! (id:39198)
Property Details
Interior
Features
Main level Floor
Living room
12'0'' x 19'0''2pc Bathroom
8'10'' x 5'7''Kitchen
13'7'' x 19'6''Property History
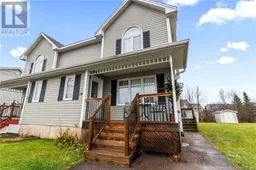 31
31
