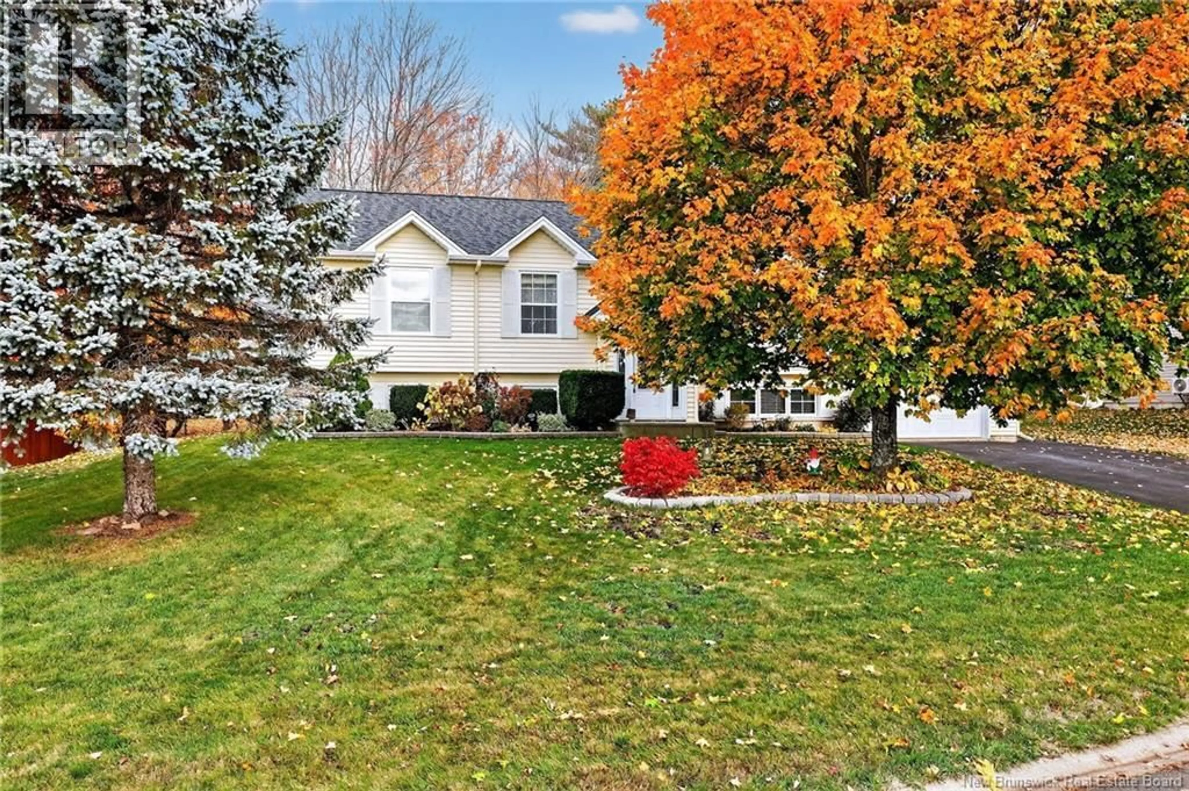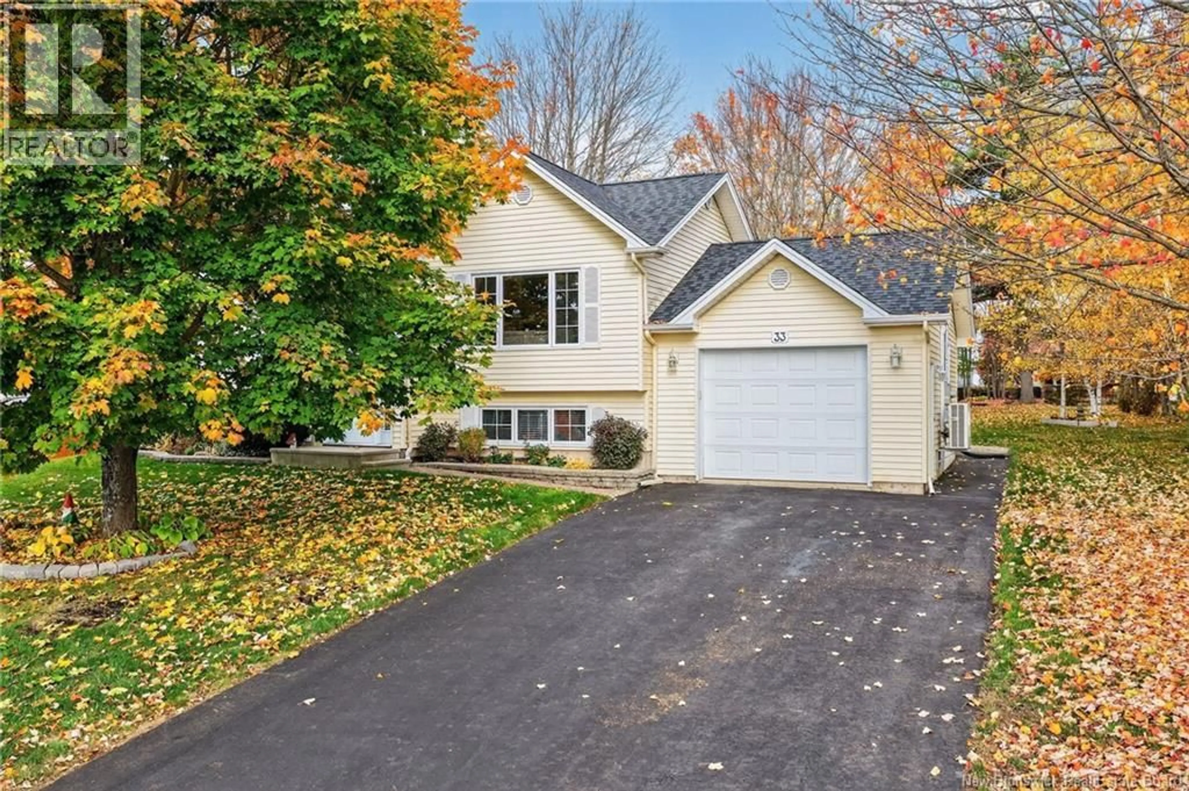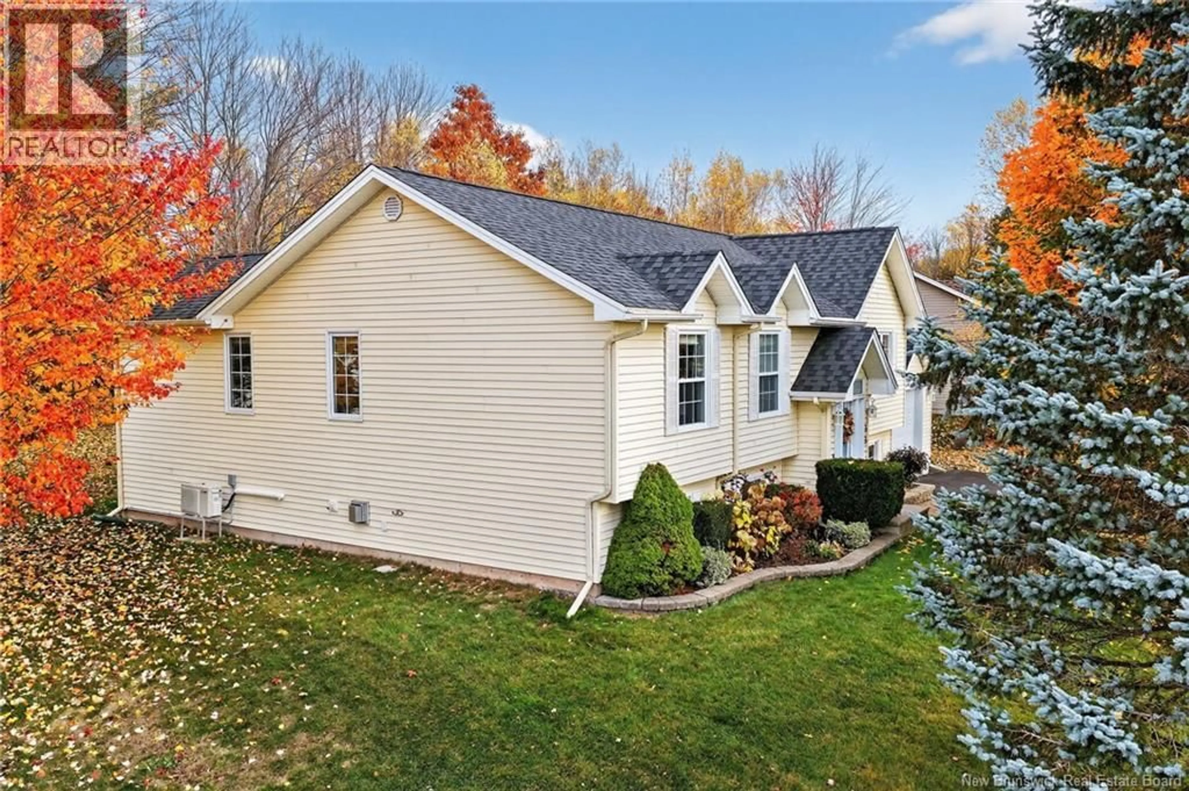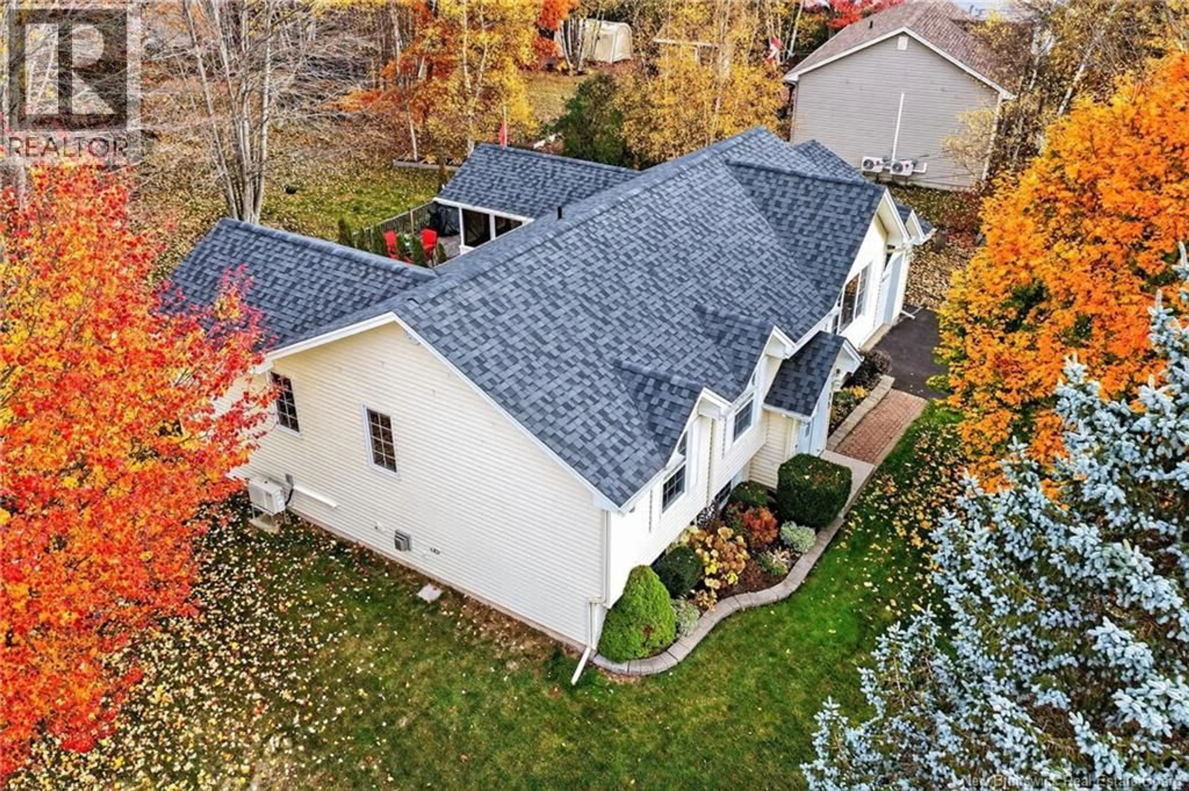33 TALITH STREET, Moncton, New Brunswick E1E4V4
Contact us about this property
Highlights
Estimated valueThis is the price Wahi expects this property to sell for.
The calculation is powered by our Instant Home Value Estimate, which uses current market and property price trends to estimate your home’s value with a 90% accuracy rate.Not available
Price/Sqft$215/sqft
Monthly cost
Open Calculator
Description
Welcome to 33 Talith Street a stunning 4-bedroom, 2.5-bathroom home located in the desirable neighborhood of Allison Heights. This home sits on a spacious 0.4-acre lot, and offers the perfect blend of comfort, space, and convenience. The main floor features an open-concept kitchen, dining, and living room, ideal for entertaining or enjoying family time. The bright, airy layout flows seamlessly to a large backyard screened in gazebo with a large patio below, surrounded by mature trees that create a private and peaceful setting. The primary suite is a true retreat, complete with a walk-in closet and a luxurious ensuite featuring a soaker tub and custom tiled shower. The fully finished basement hosts the fourth bedroom and provides even more living space with a large family room, cozy propane fireplace, stylish wet bar, and a versatile bonus room that could easily serve as a fifth bedroom, home gym, or office. A spacious storage room offers direct access to the attached garage for added convenience. This home also features two mini split heat pumps, ensuring efficient heating and cooling year-round, roof shingles recently replaced in 2021 and ensuite bathroom and basement renovated in 2019. Combining modern design, functionality, and a serene setting, 33 Talith Street is the perfect place to call home, offering comfortable family living just minutes from all that Moncton has to offer. (id:39198)
Property Details
Interior
Features
Basement Floor
Other
Other
Utility room
10'9'' x 15'10''2pc Bathroom
6'9'' x 7'11''Property History
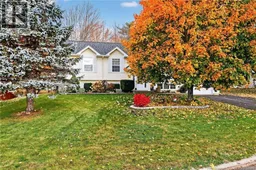 49
49
