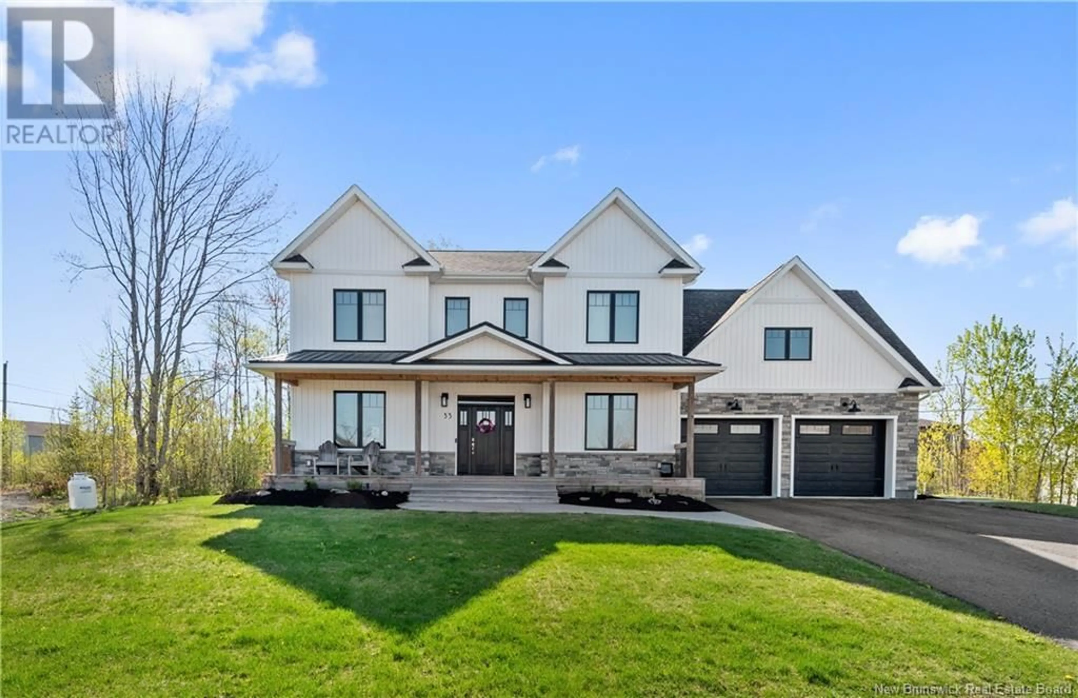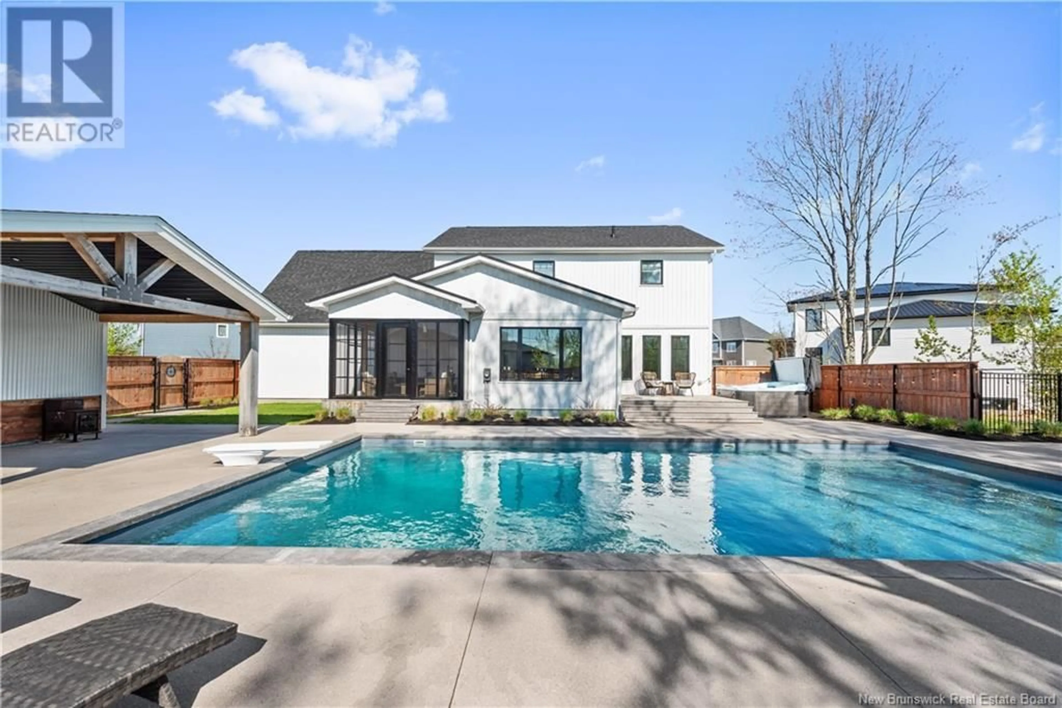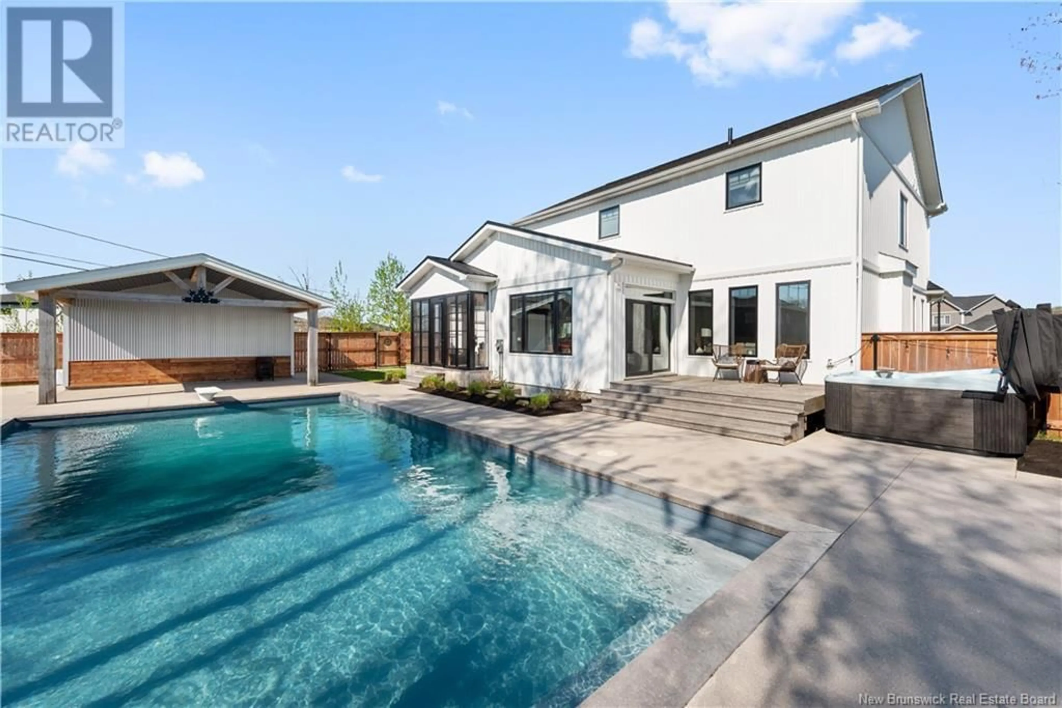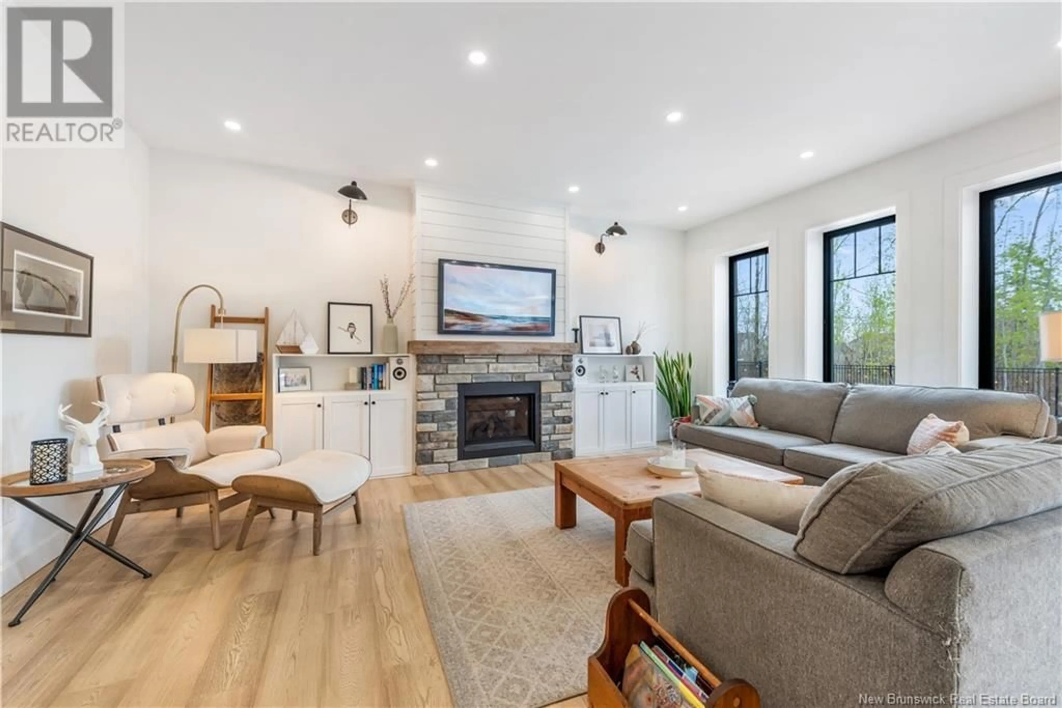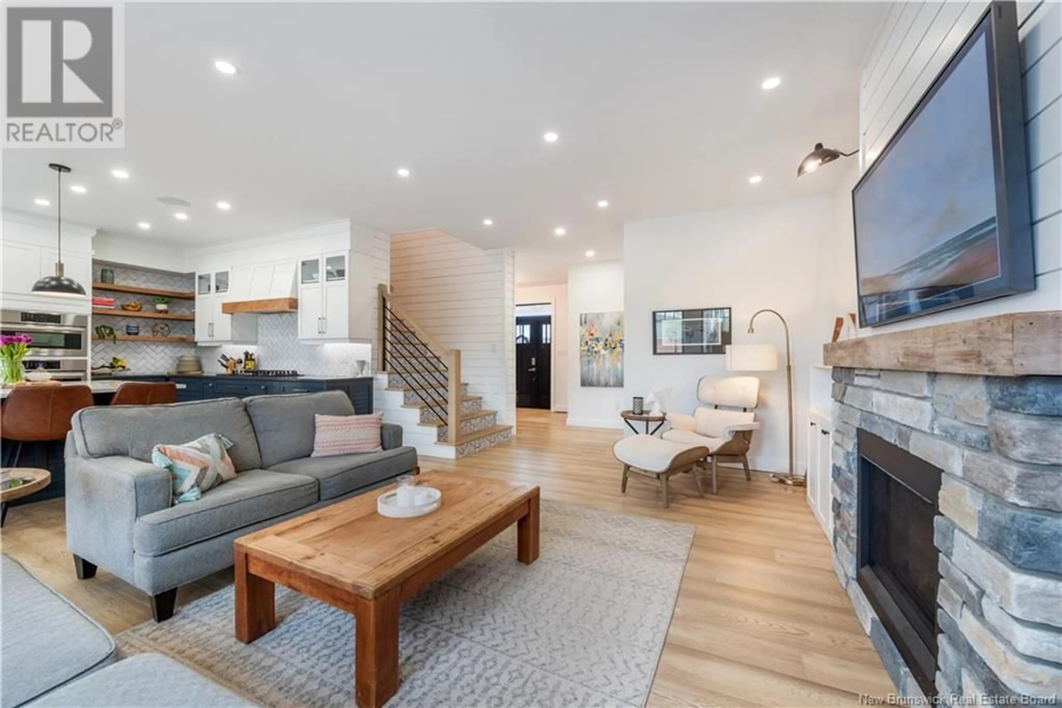33 BALFOUR COURT, Moncton, New Brunswick E1G5Y1
Contact us about this property
Highlights
Estimated ValueThis is the price Wahi expects this property to sell for.
The calculation is powered by our Instant Home Value Estimate, which uses current market and property price trends to estimate your home’s value with a 90% accuracy rate.Not available
Price/Sqft$440/sqft
Est. Mortgage$4,939/mo
Tax Amount ()$10,954/yr
Days On Market1 day
Description
Welcome to this exceptional 5-bedroom, 3.5-bathroom home, nestled in the highly sought-after STONEHAVEN ESTATES, MONCTON NORTH. Built in 2020, this ICF (Insulated Concrete Forms) home offers the perfect blend of modern style & charm. With a spacious layout and high-end finishes, this property is a true standout! Enjoy 9-FOOT CEILINGS on all 3 levels with natural light flooding the large living spaces, & a cozy propane fireplace as the centrepiece in the main living room. The gourmet kitchen features a gas stove, modern cabinetry, & HIDDEN WALK-IN PANTRY making it an ideal layout for both cooking & entertaining. With 4 BEDROOMS UPSTAIRS, including the primary suite, enjoy the convenience of a spacious LAUNDRY ROOM with built in cabinetry. The FULLY FINISHED BASEMENT offers additional living space with a large family room, 5th bedroom, games room and a full bathroomideal for guests, & older children. Situated on an expansive 3/4 ACRE LOT AT THE TOP OF A QUIET COURT, enjoy your own private oasis with a gorgeous SALTWATER POOL, HOT TUB, and fully fenced yard for added privacy & relaxation! Just moments from shopping, the Trans-Canada Highway, & the Northwest Walking Trail, this home is a true gem, whether you're relaxing by the pool, enjoying a family dinner in the spacious kitchen, or unwinding in the 3-SEASON ROOM, this property has it all. Don't miss the opportunity to make this dream home yours! (id:39198)
Property Details
Interior
Features
Basement Floor
4pc Bathroom
Bedroom
11'6'' x 12'2''Games room
10' x 11'Family room
Exterior
Features
Property History
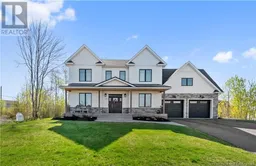 50
50
