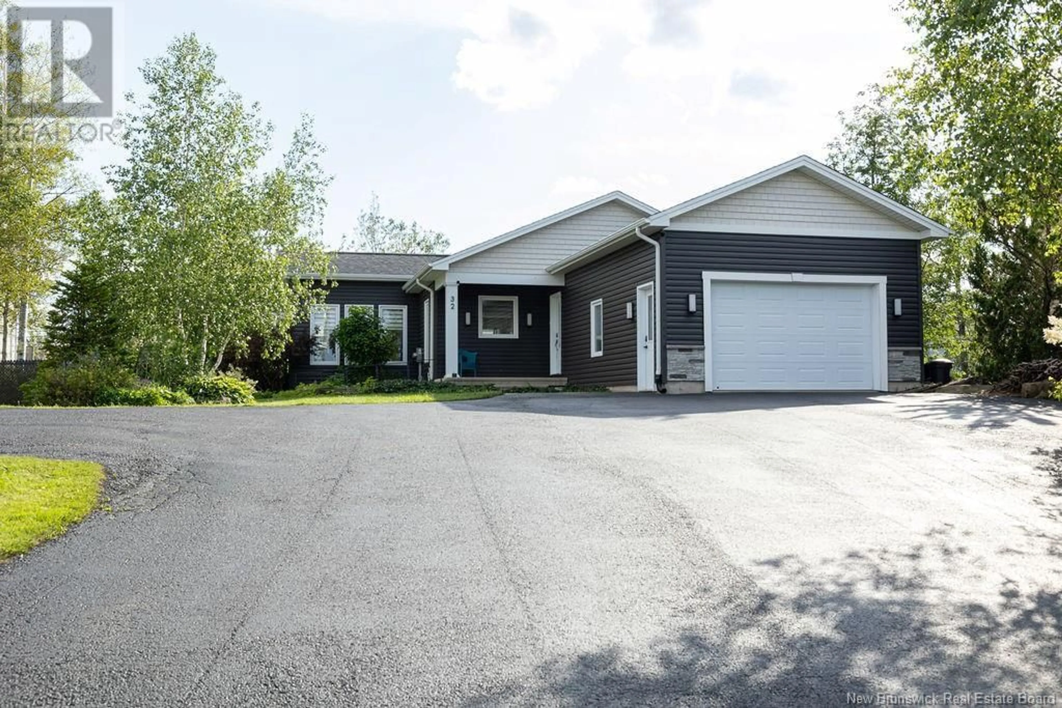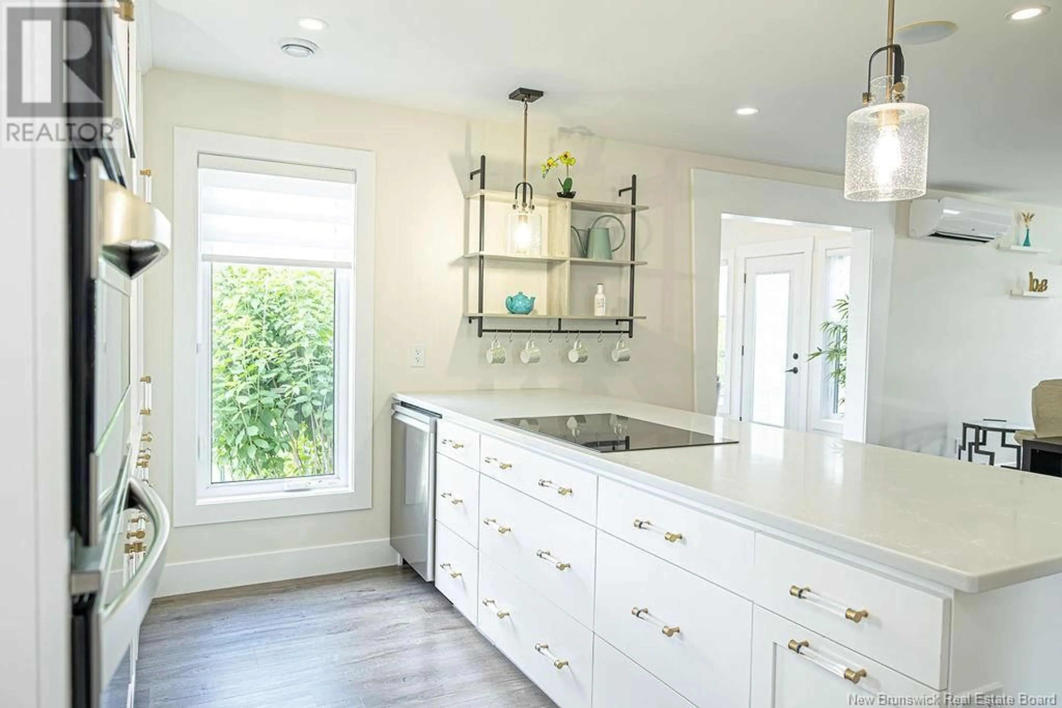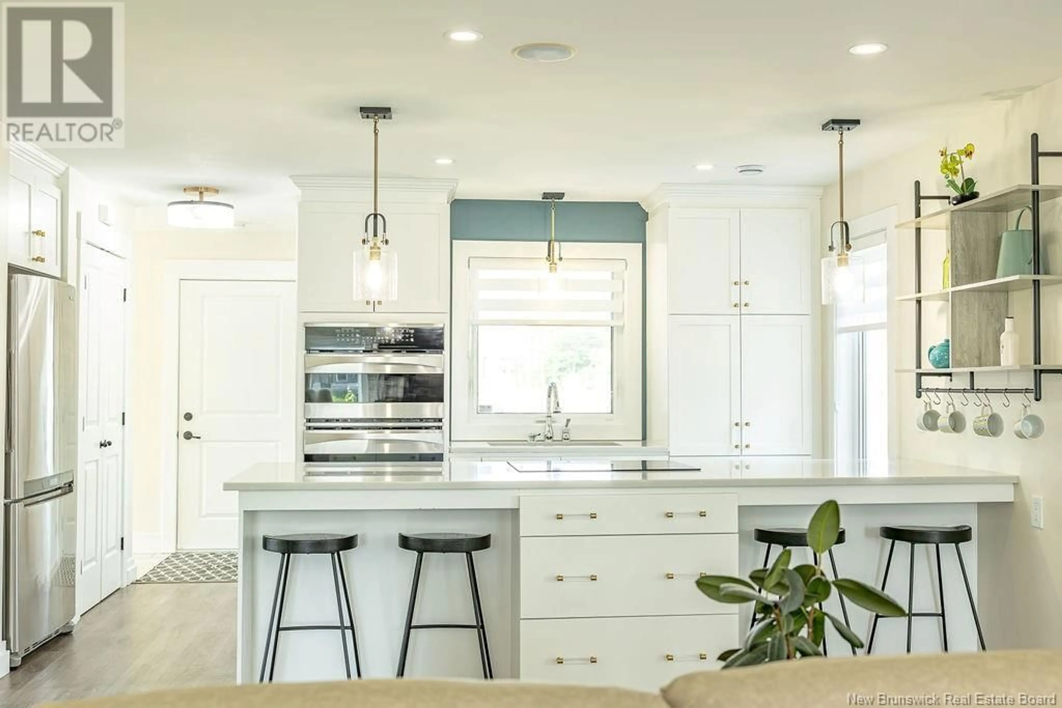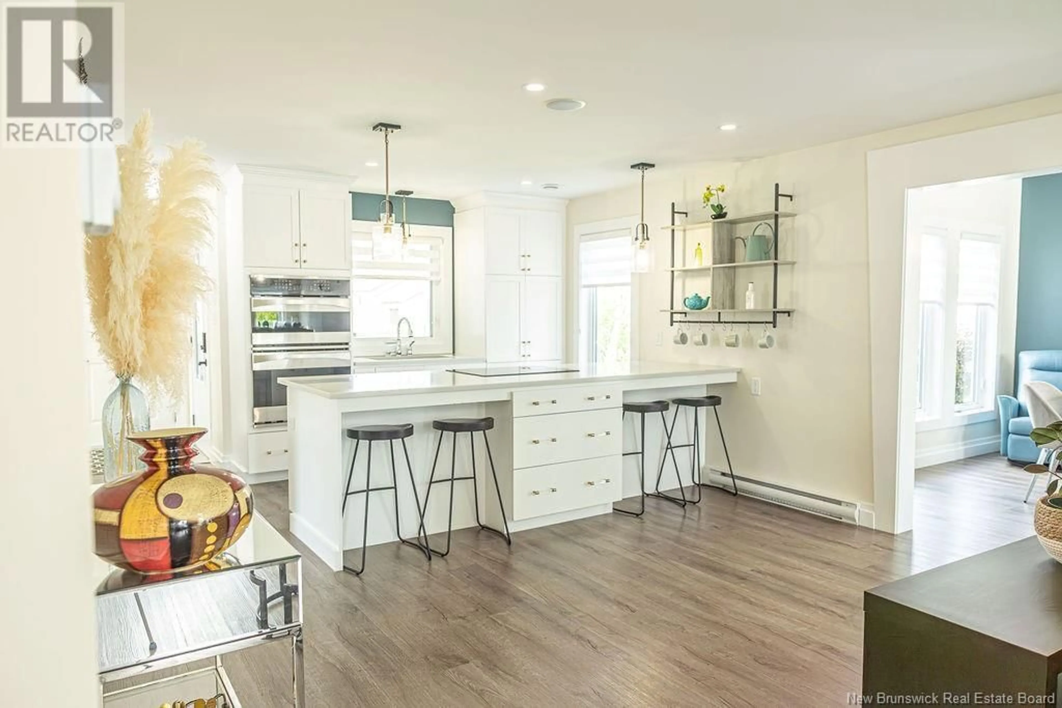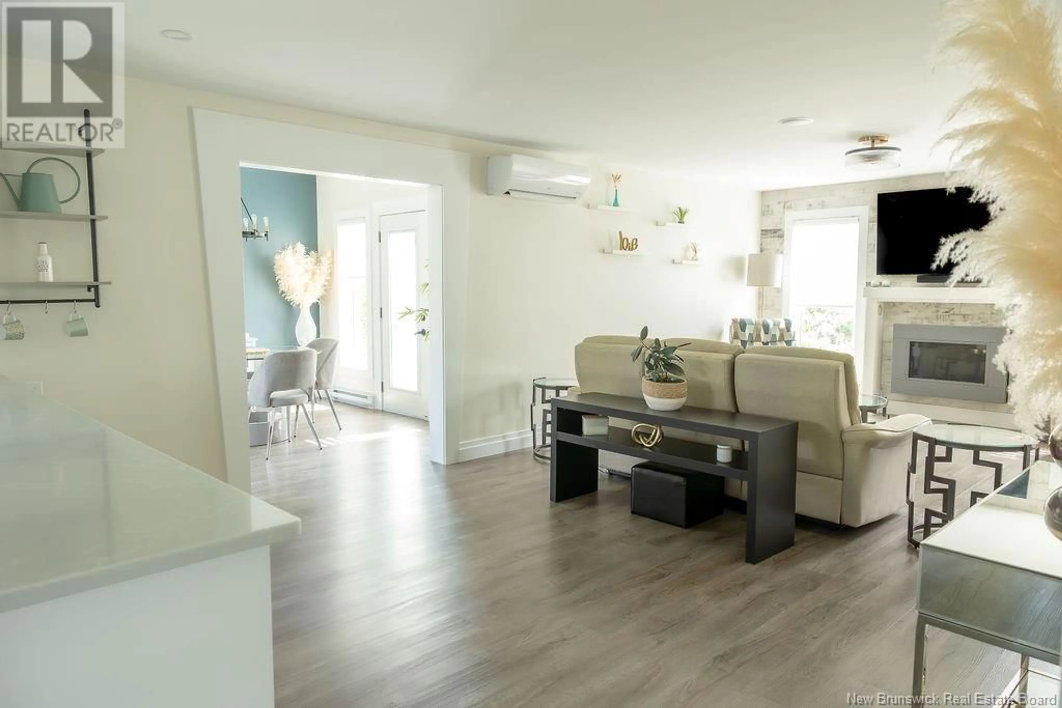32 NORTHUMBERLAND STREET, Moncton, New Brunswick E1A6S8
Contact us about this property
Highlights
Estimated valueThis is the price Wahi expects this property to sell for.
The calculation is powered by our Instant Home Value Estimate, which uses current market and property price trends to estimate your home’s value with a 90% accuracy rate.Not available
Price/Sqft$435/sqft
Monthly cost
Open Calculator
Description
Located in the peaceful Meadow Lake Estates neighbourhood, this bungalow has been fully updated inside and out. The main floor features an open layout, perfect for entertaining or relaxing. Enjoy new flooring, fresh paint, stylish light fixtures, and a cozy propane fireplace with custom mantel. The kitchen includes quartz countertops, a new stovetop and dishwasher, and plenty of storage. The bright 12x12 sunroom is part of the living space, giving you even more room to enjoy. The main bathroom has been completely redone with double sinks and modern finishes. Youll also find two good-sized bedrooms on this level. Downstairs, the fully finished basement offers a large family room, one bedroom, a 4-piece bathroom, and an office space or whatever suits your lifestyle. The home includes central vacuum, an alarm system, surround sound, and mini-splits on all levels, including the garage. Outside, the backyard is a private retreat with a pergola, hot tub, privacy wall, and cement patio. The yard is fully fenced with mature landscaping and a sealed double driveway. Siding was redone in 2021. With over 1,050 m² of land, this home is perfect for families, remote workers, or anyone looking for flexible space in a quiet, well-kept area. Book your showing today! (id:39198)
Property Details
Interior
Features
Basement Floor
Laundry room
6'8'' x 3'6''4pc Bathroom
4'6'' x 9'7''Bedroom
12' x 26'7''Family room
12' x 33'8''Property History
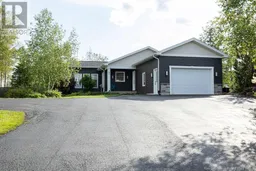 31
31
