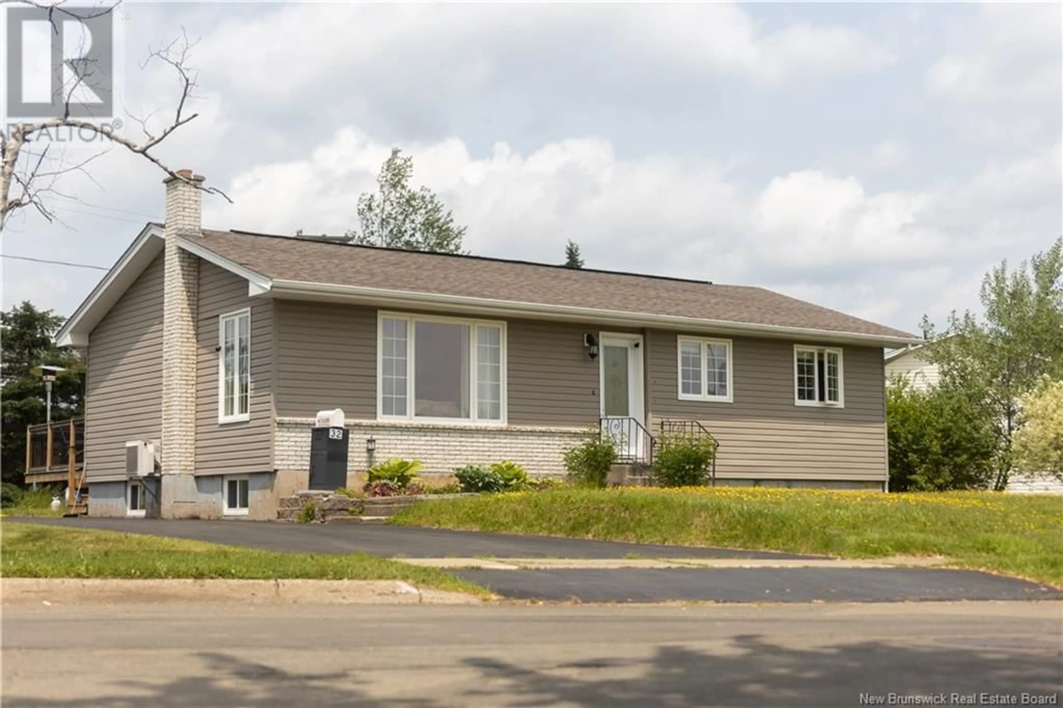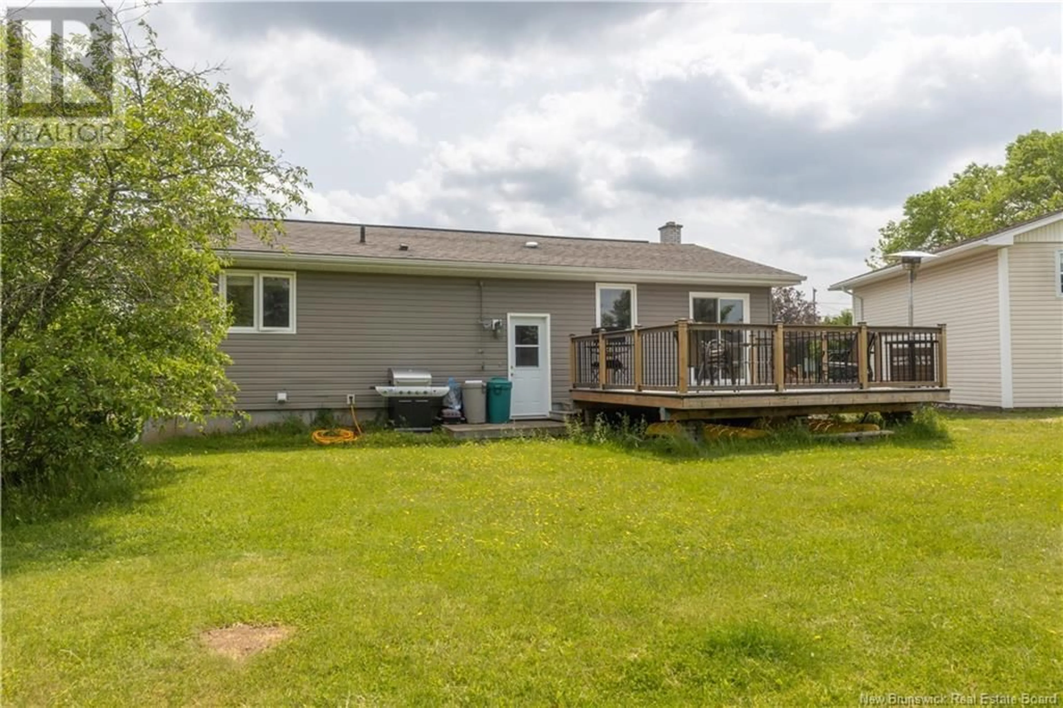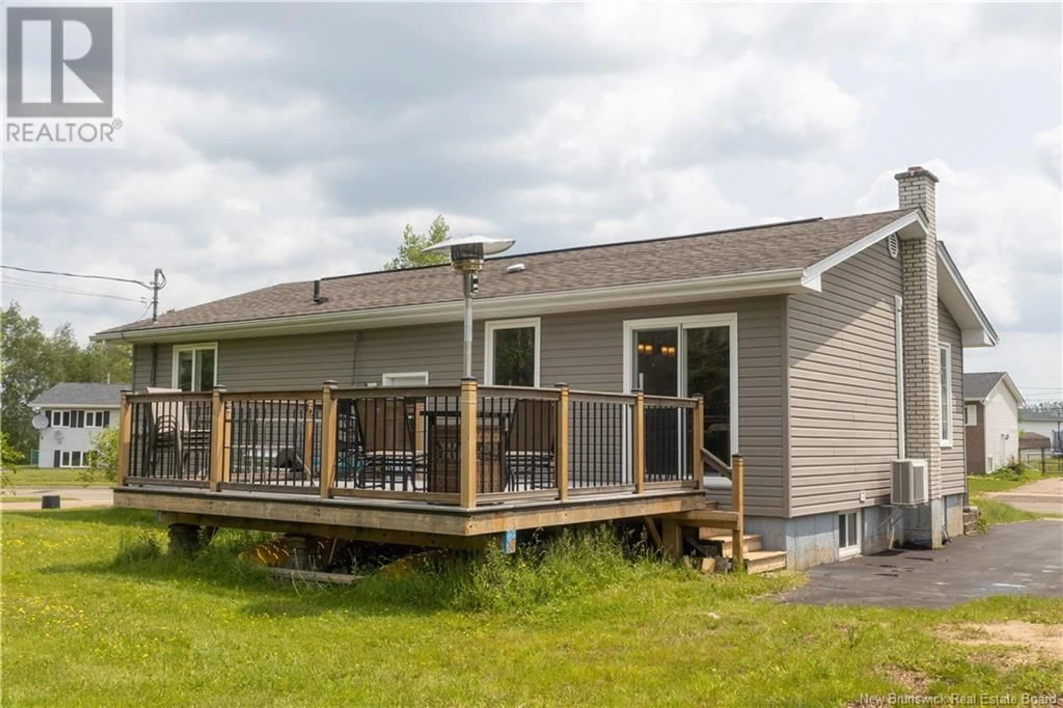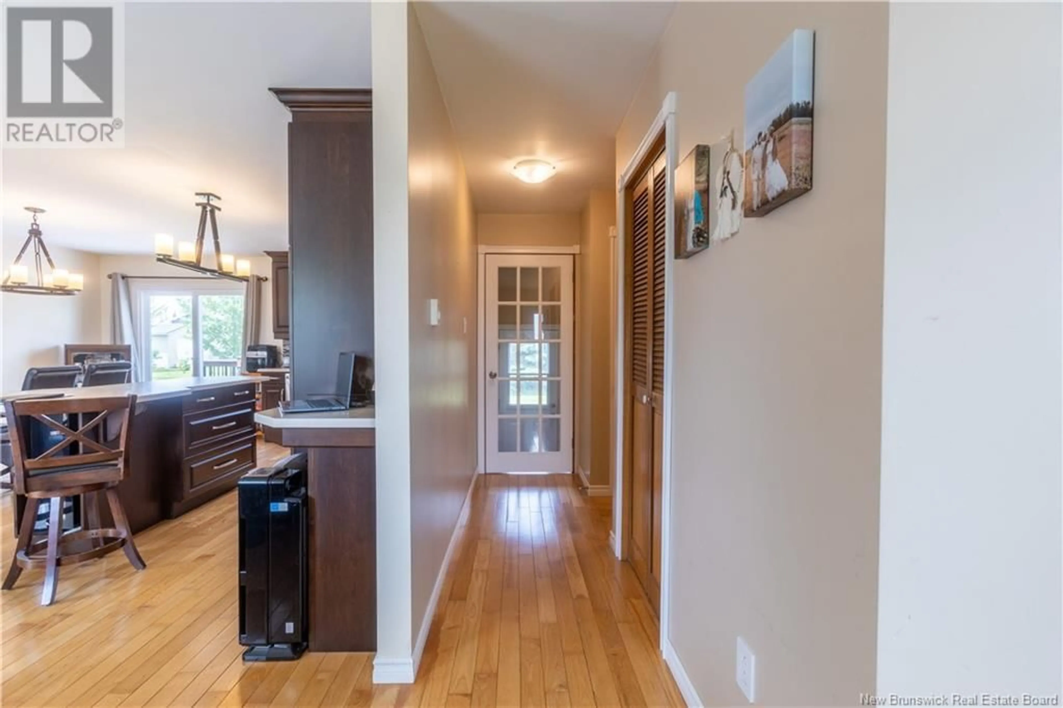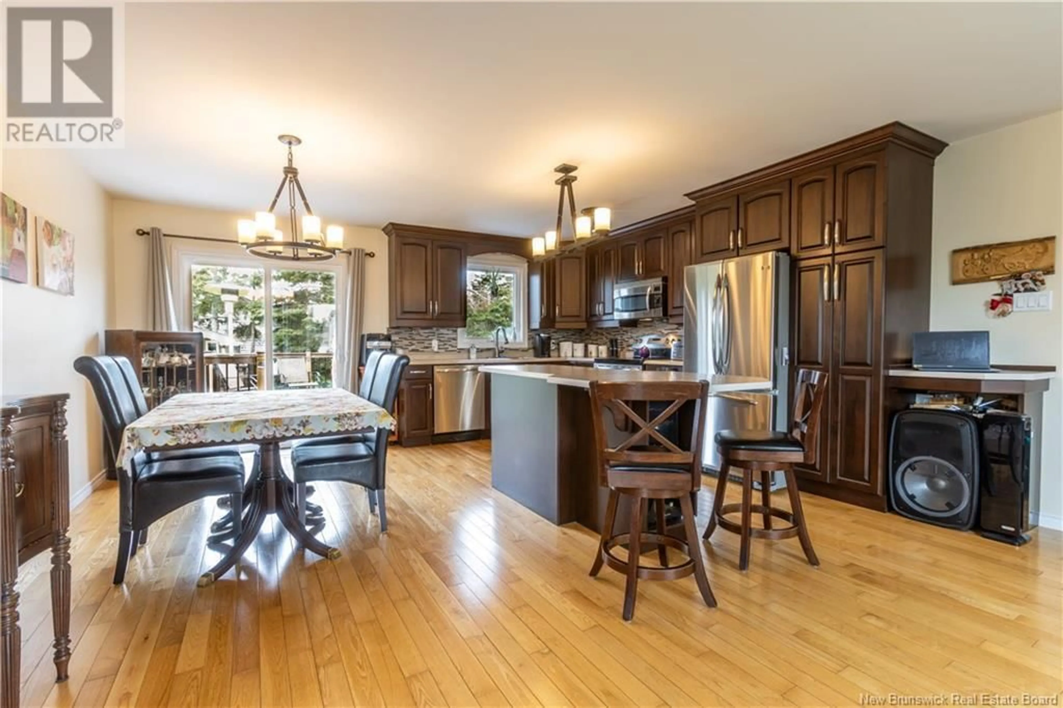32 MORNINGSIDE DRIVE, Moncton, New Brunswick E1G1N8
Contact us about this property
Highlights
Estimated valueThis is the price Wahi expects this property to sell for.
The calculation is powered by our Instant Home Value Estimate, which uses current market and property price trends to estimate your home’s value with a 90% accuracy rate.Not available
Price/Sqft$251/sqft
Monthly cost
Open Calculator
Description
Updated bungalow ($50k kitchen and more) in sought-after North end Evergreen area! Double wide 54' x16' annually sealed driveway. New electric panel,Updated Roof, siding, Windows and exterior doors, storage shed and the deck built last year. Walk into the open concept living/ dining/kitchen designed for hosting family and friends. The key shaped Island seats 4 people. The kitchen is built with Hardwood slam-proof storage drawers and cupboards. The stainless steel appliances with the background ceramic mosaic tile backsplash commands compliments from critics! The bathroom was also renovated with a well appointed, clean and ergonomic design. 3 main floor bedrooms and 3 Hallway closet for storage. On your way downstairs past the framed glass door. The back door could offer a direct access separate entry to the basement for income potential by renovating aspects of the basement. A very big laundry room with sink is just past the 2pc washroom. Storage room full of storage shelves is just off of a possible workshop, craft room. Under stairs holds work bench and storage. The large family room is big enough to hold most rec room possibilities. One wall offers a framed projector screen! Easy access to bus routes and many amenities within walking distance. Great schools parks, courts and sports fields in the area as well. If you have been looking for a well built and maintained updated home in this area. Come and have a tour of this property. (id:39198)
Property Details
Interior
Features
Basement Floor
Family room
14'2'' x 22'11''Storage
10'10'' x 13'6''Storage
11'6'' x 10'9''2pc Bathroom
4'11'' x 8'2''Property History
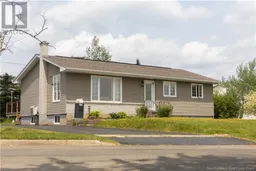 20
20
