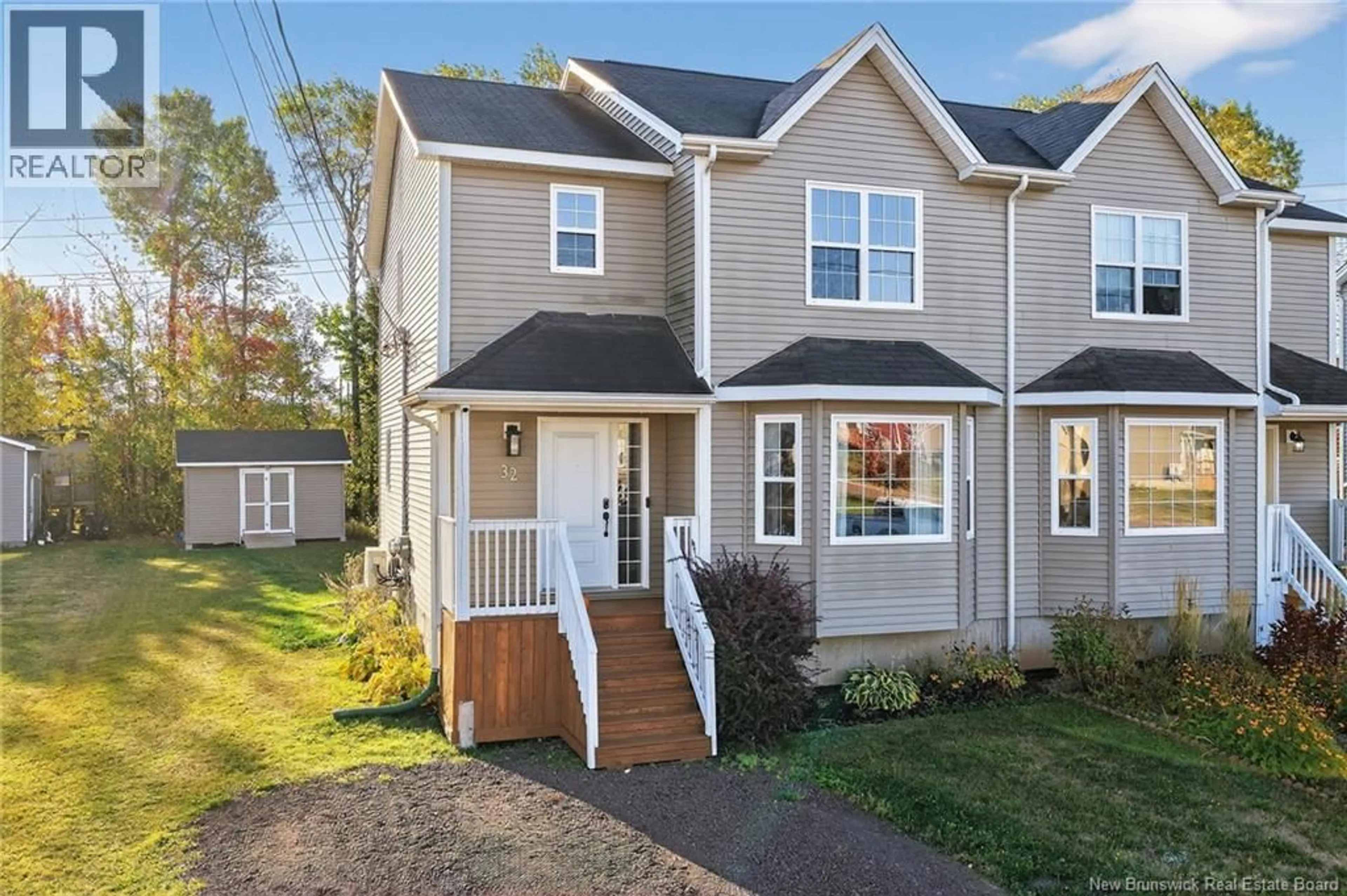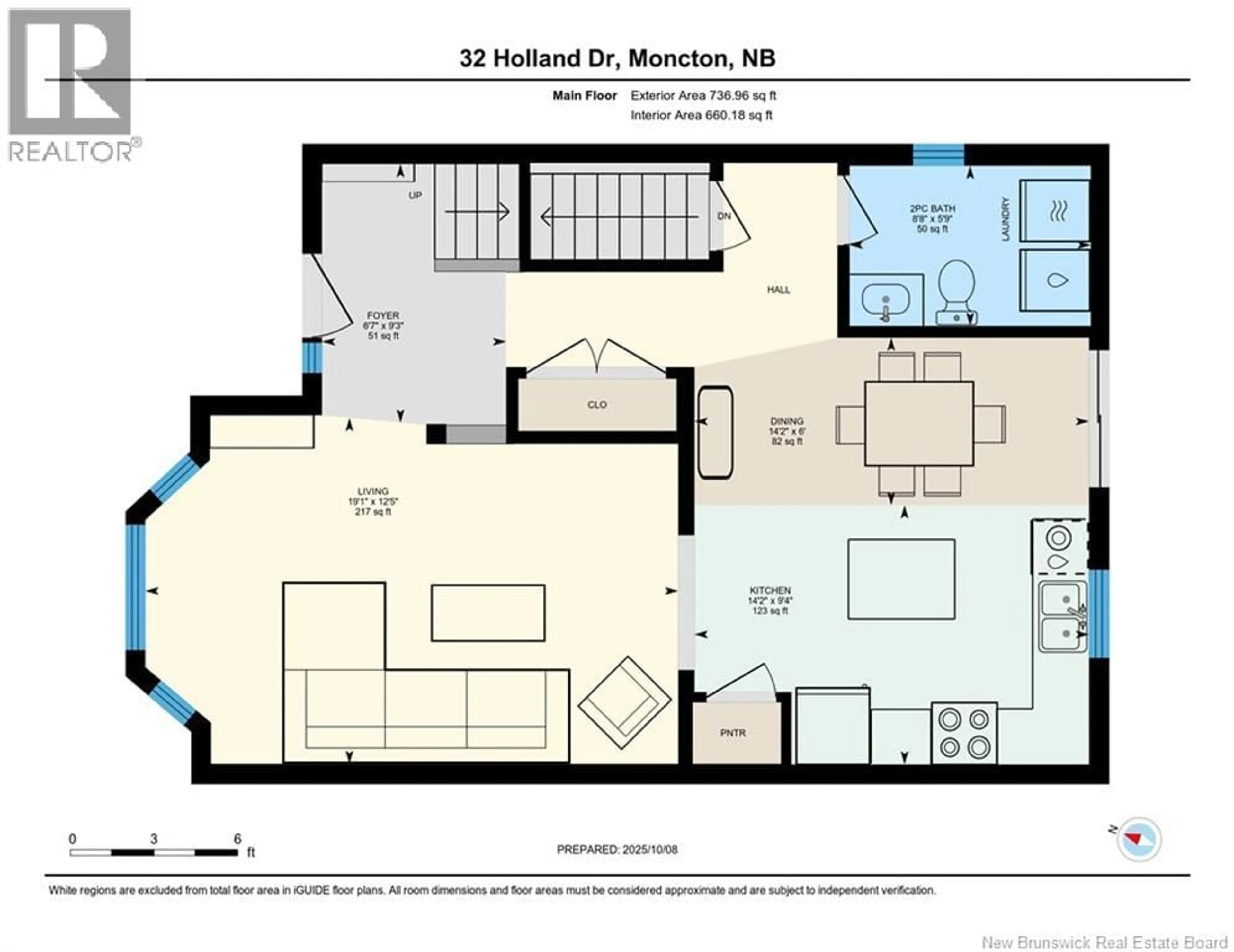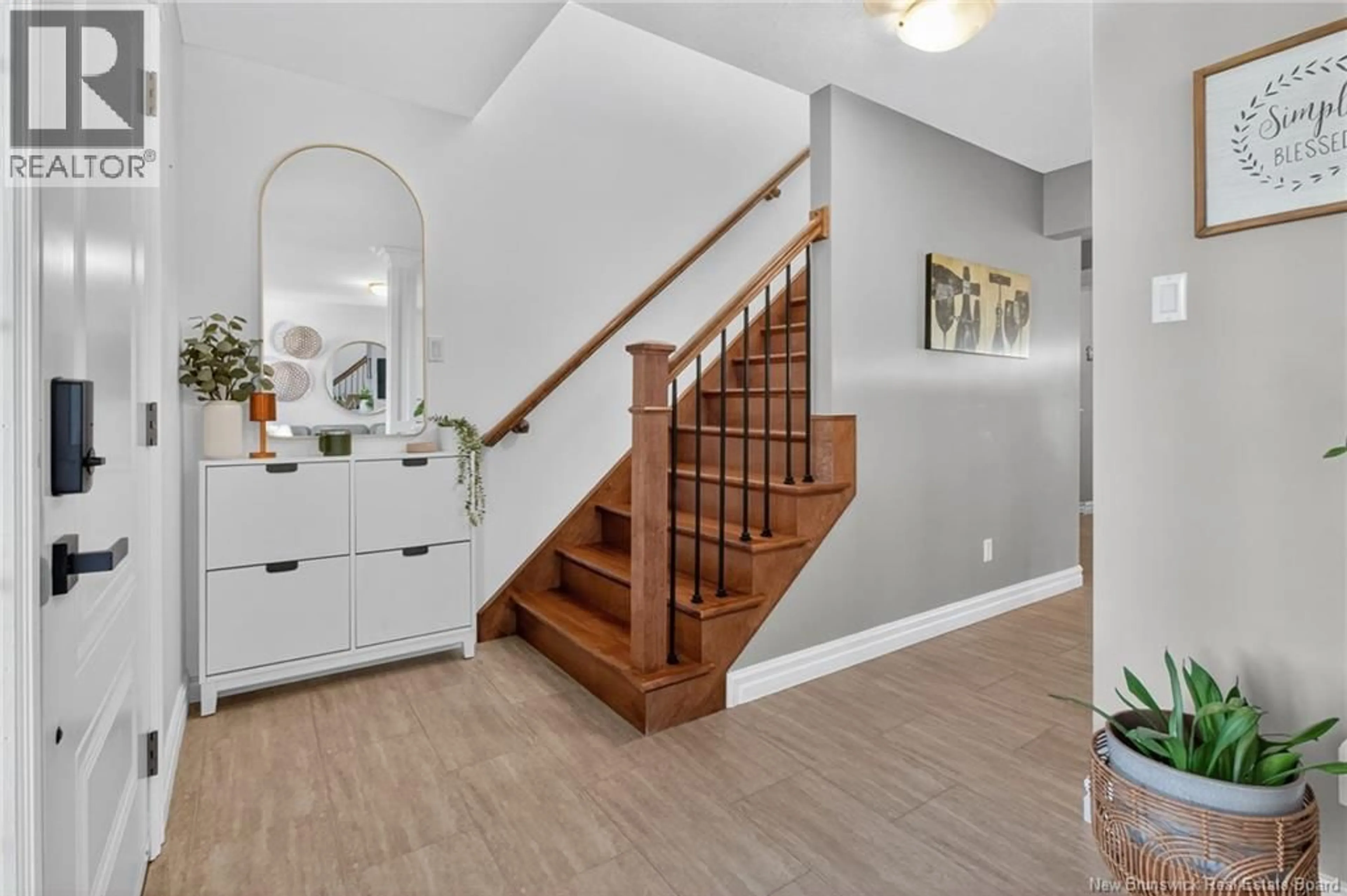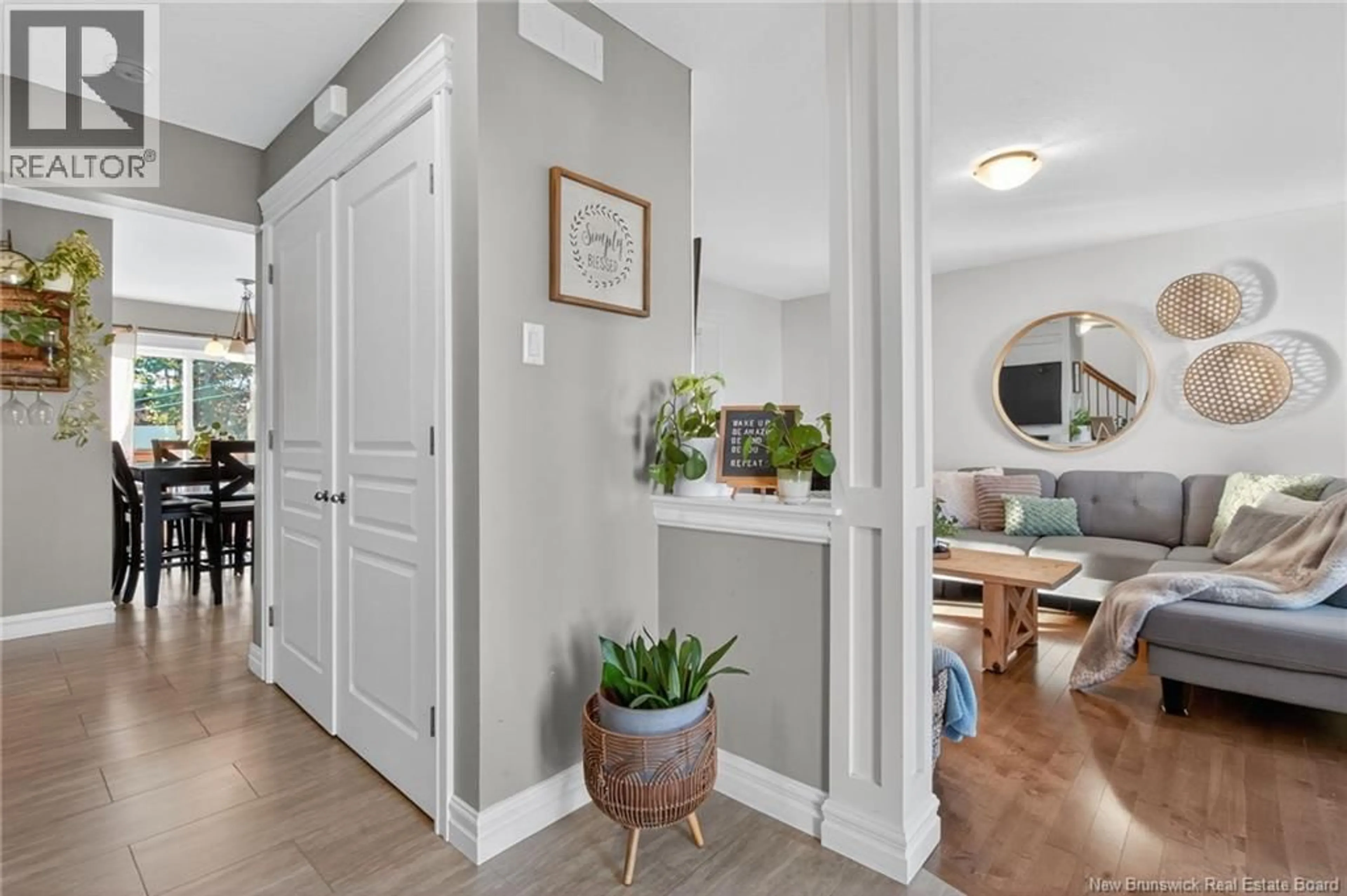32 HOLLAND DRIVE, Moncton, New Brunswick E1G0X1
Contact us about this property
Highlights
Estimated valueThis is the price Wahi expects this property to sell for.
The calculation is powered by our Instant Home Value Estimate, which uses current market and property price trends to estimate your home’s value with a 90% accuracy rate.Not available
Price/Sqft$196/sqft
Monthly cost
Open Calculator
Description
Welcome to 32 Holland Drive, a beautifully maintained semi-detached home located in the highly sought-after Moncton North area. This property offers the perfect combination of comfort, style, and convenience. The main floor features a bright, open-concept layout designed for modern living. The spacious living room flows seamlessly into a well-appointed kitchen complete with rich dark cabinetry, stainless steel appliances, and a large islandideal for meal preparation, casual dining, and entertaining. A dedicated dining area, convenient half bath, and main-floor laundry add to the functionality of this inviting space. Upstairs, the primary bedroom impresses with its generous size and walk-in closet, while two additional bedrooms provide versatility for a home office, guest room, or childrens bedrooms. The fully finished basement extends the living space with a cozy family room, a full four-piece bathroom, and an additional bedroomperfect for teens, overnight guests, or a playroom. The private, treed backyard, which backs onto the northwest trail, offers a peaceful outdoor retreat. Conveniently located near schools, walking trails, playgrounds, and shopping, this home provides exceptional family living in one of Monctons most desirable and family-friendly neighbourhoods. Dont miss this opportunity to schedule a private viewing today! Contact your REALTOR ® for more details! (id:39198)
Property Details
Interior
Features
Basement Floor
3pc Bathroom
9'8'' x 8'10''Bedroom
13'7'' x 11'9''Recreation room
16'1'' x 20'9''Property History
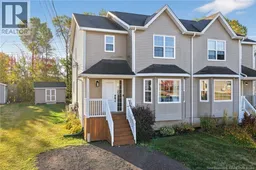 50
50
