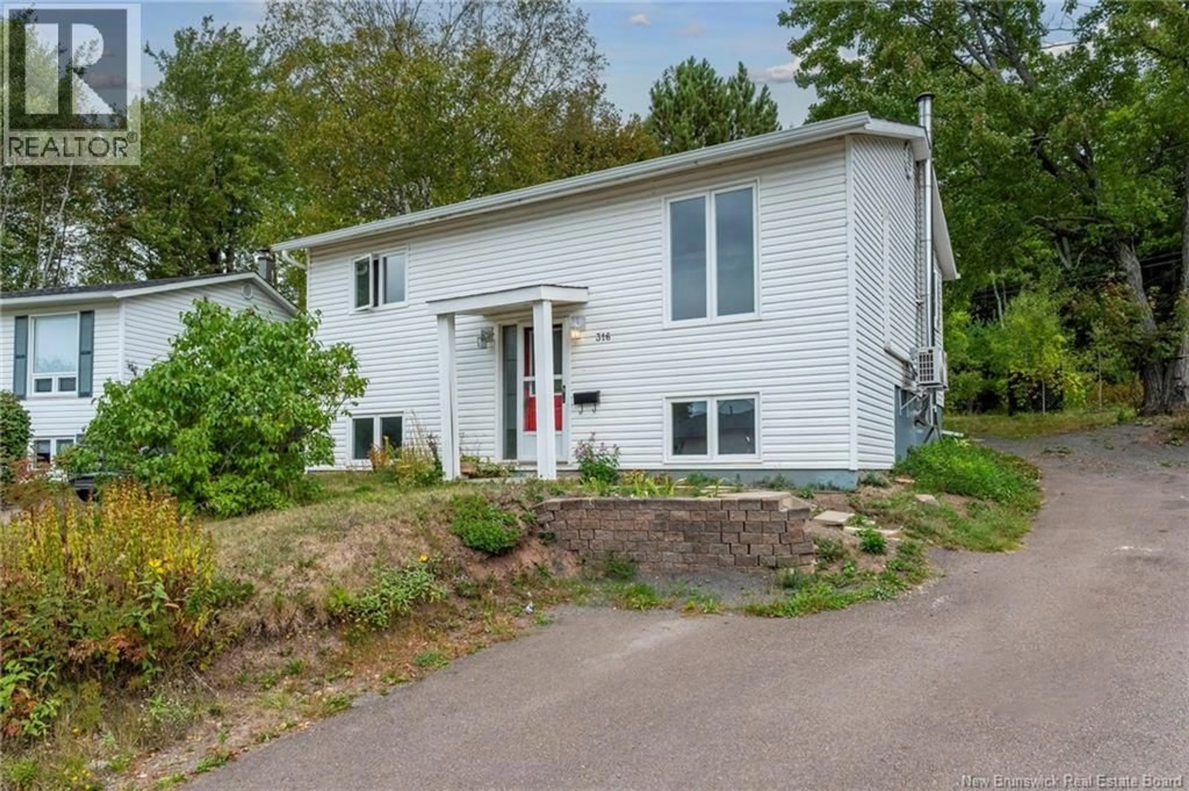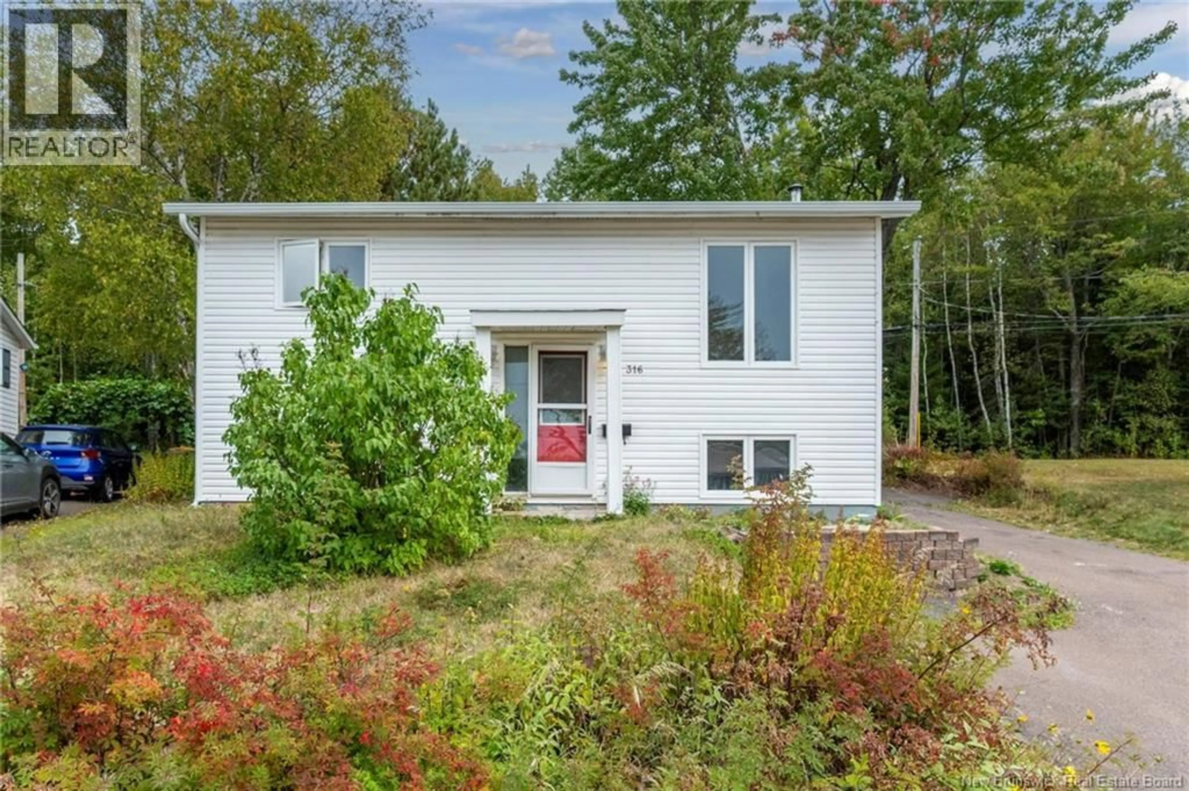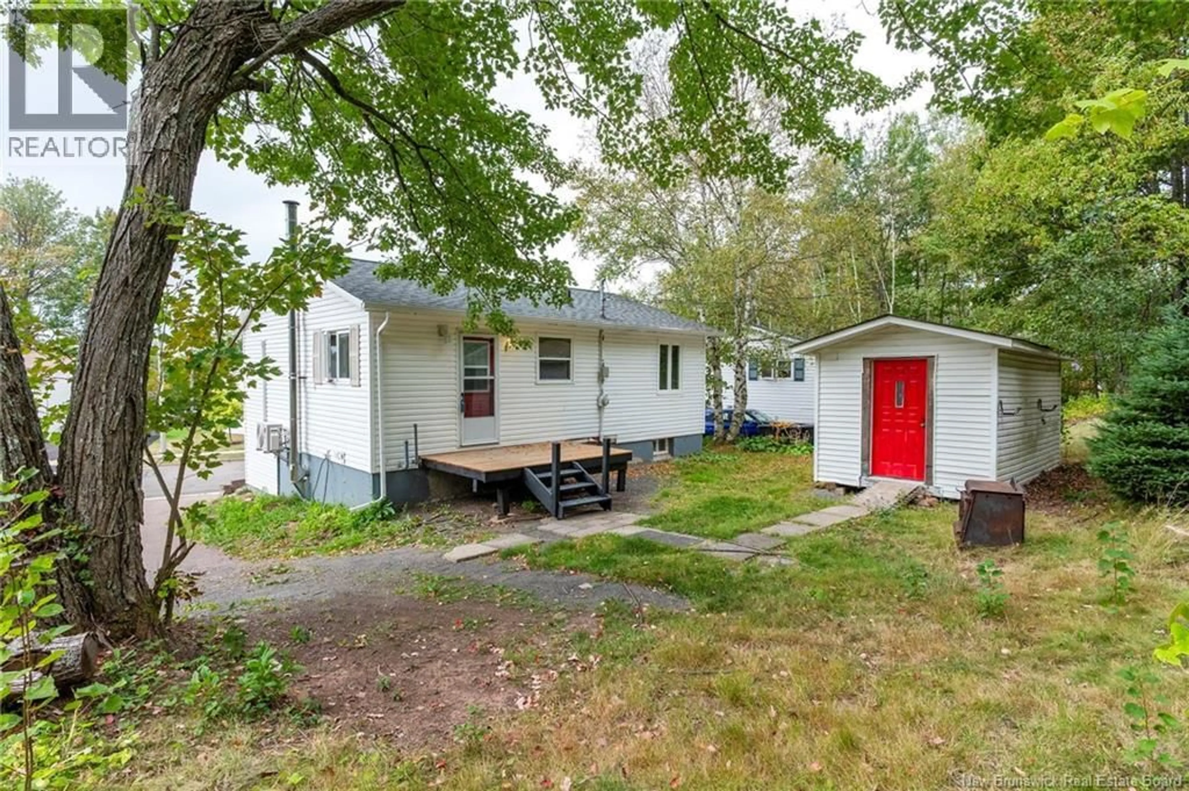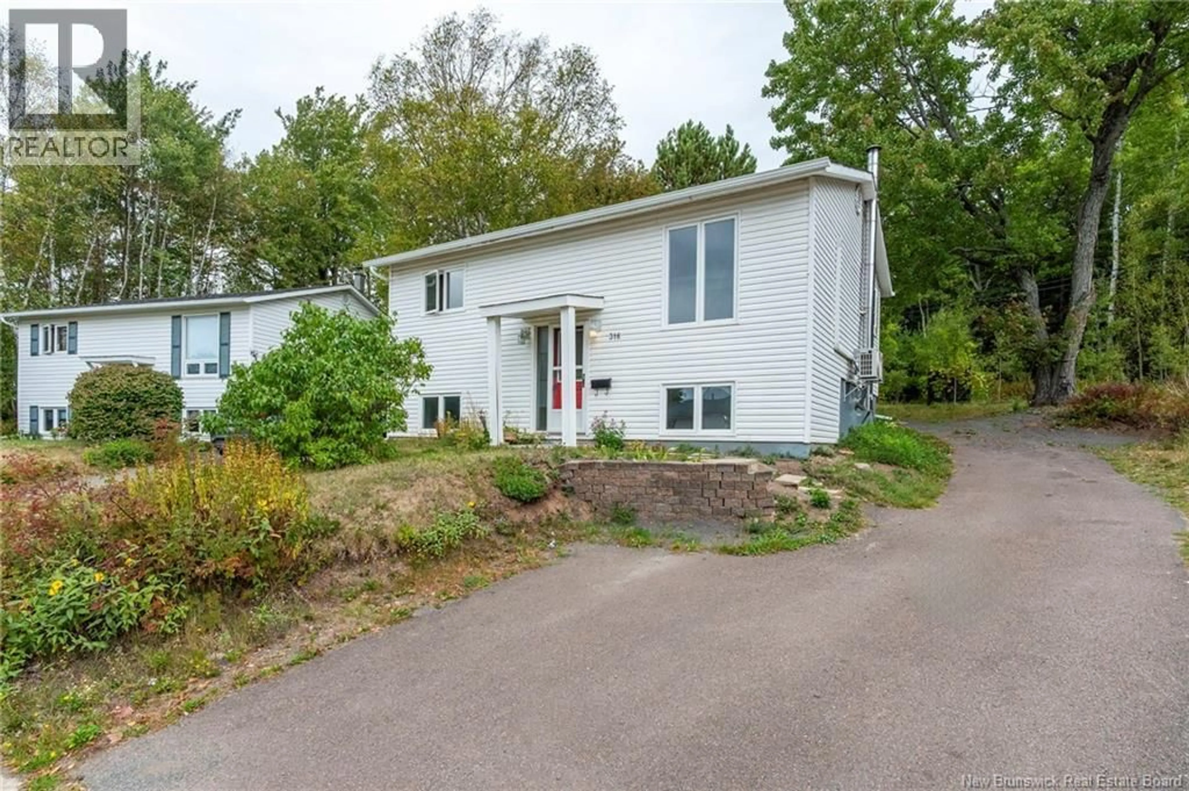316 WESTBROOK CIRCLE, Moncton, New Brunswick E1E2M2
Contact us about this property
Highlights
Estimated valueThis is the price Wahi expects this property to sell for.
The calculation is powered by our Instant Home Value Estimate, which uses current market and property price trends to estimate your home’s value with a 90% accuracy rate.Not available
Price/Sqft$181/sqft
Monthly cost
Open Calculator
Description
Welcome to 316 Westbrook Circle, a home with fresh life breathed into it and ready to welcome its new owners. Tucked away in the desirable Moncton North area, this property sits on one of the larger lots in the neighbourhood and offers both privacy and charm. With mature trees lining the backyard it is not unusual to spot deer wandering through which adds a touch of nature right outside your door. Inside, the main level features a spacious living room filled with natural light, a functional kitchen, and a full bath, creating an ideal layout for first time buyers or anyone looking for single level living. The lower level expands your possibilities with access to the furnace room, a laundry area, a started second bathroom, a family room, and two additional bedrooms, just needing a few finishing touches to make the space fully complete. This makes the basement a great option for families in need of extra living space or for creating a flexible setup for guests or hobbies. This home has had updates that bring new life and potential allowing you to move in comfortably while planning future touches to make it your own. The large backyard provides plenty of space for gardening, kids, pets, or simply enjoying the peaceful setting. With its solid layout, generous lot size, and unbeatable location in Moncton North, 316 Westbrook Circle is a wonderful opportunity to step into homeownership and build memories for years to come. (id:39198)
Property Details
Interior
Features
Basement Floor
Utility room
17'5'' x 11'0''Bonus Room
10'6'' x 10'9''Bedroom
9'10'' x 10'8''Bedroom
10'8'' x 10'11''Property History
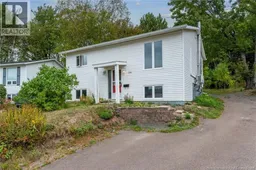 50
50
