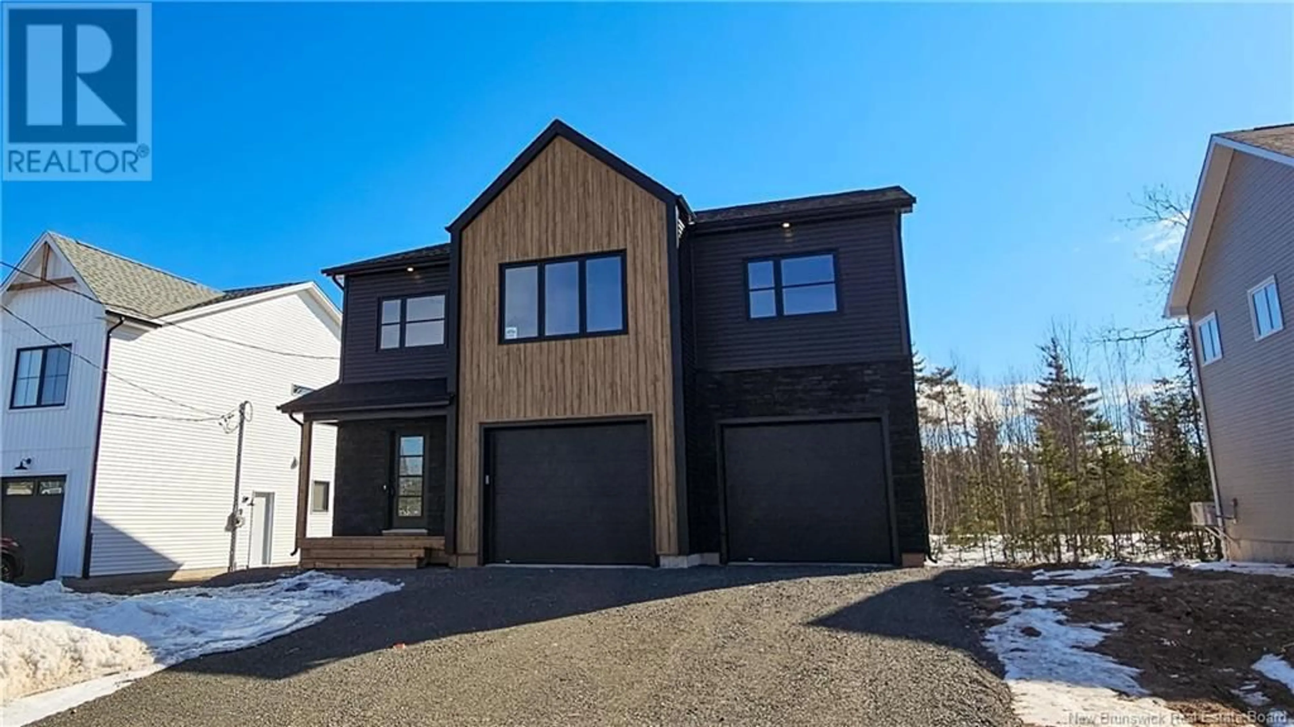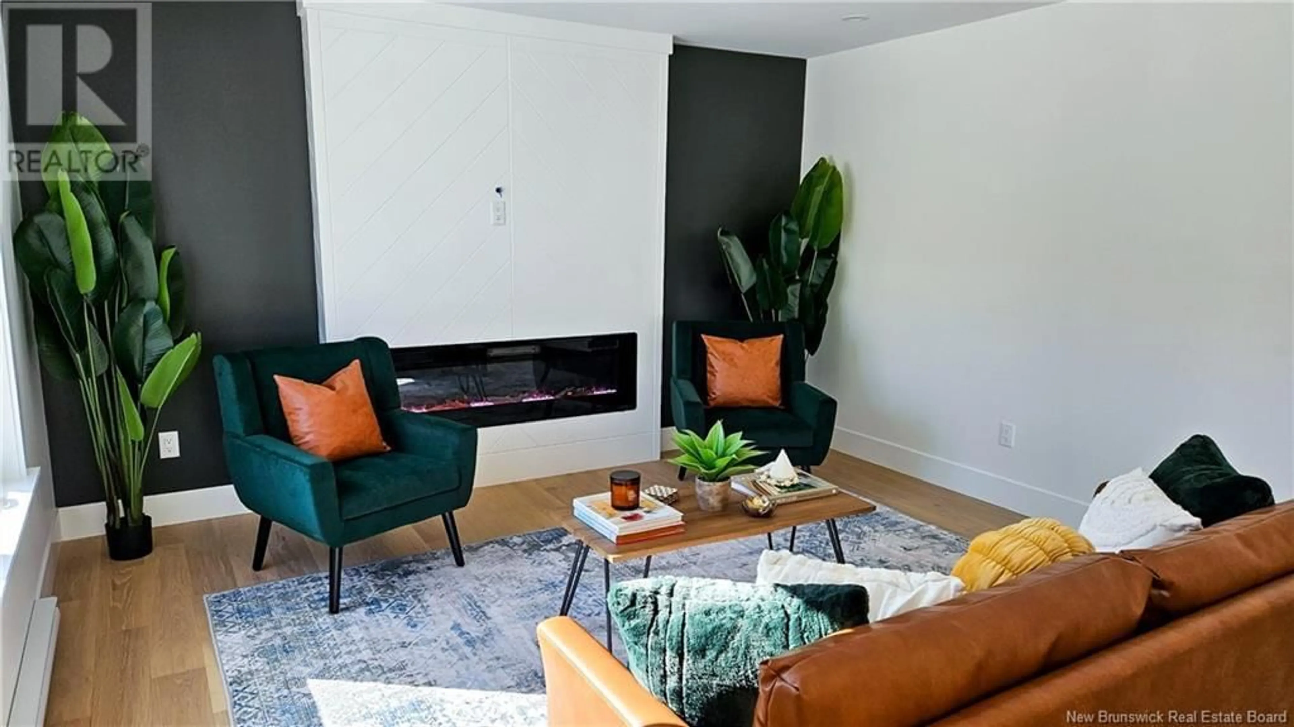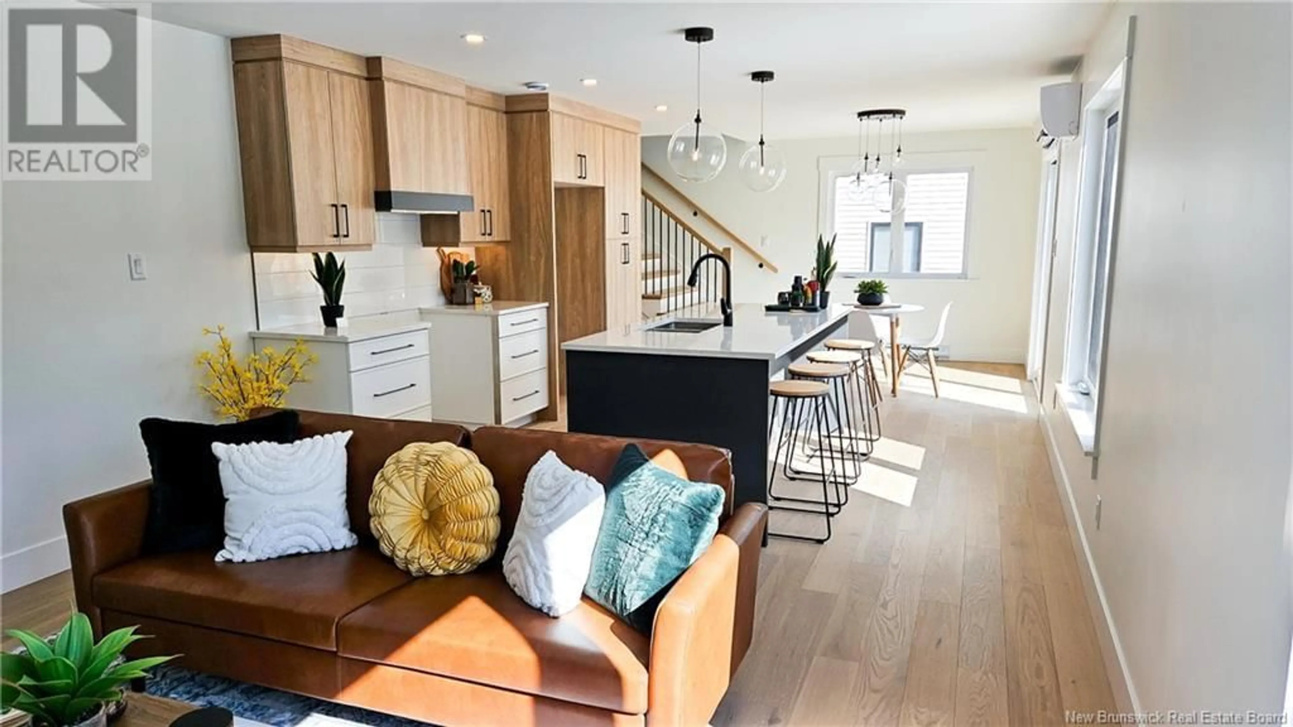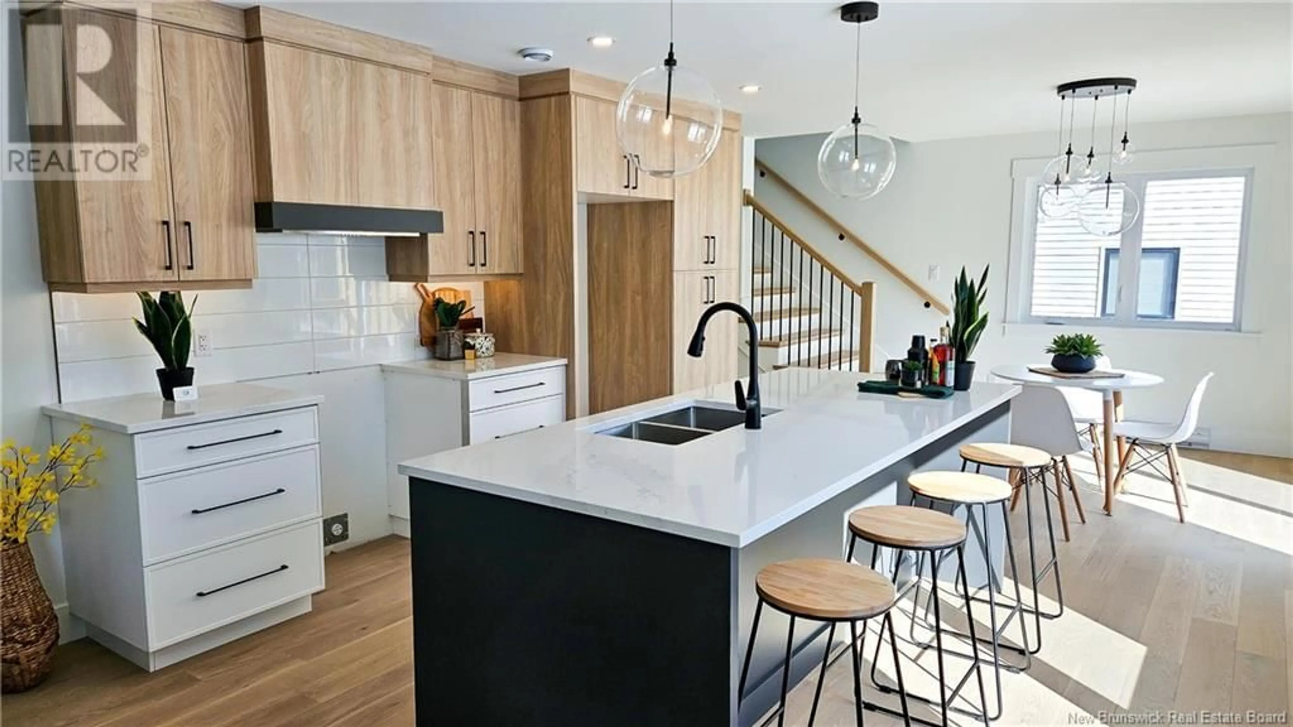316 Falcon Drive, Moncton, New Brunswick E1G6J5
Contact us about this property
Highlights
Estimated ValueThis is the price Wahi expects this property to sell for.
The calculation is powered by our Instant Home Value Estimate, which uses current market and property price trends to estimate your home’s value with a 90% accuracy rate.Not available
Price/Sqft$343/sqft
Est. Mortgage$2,830/mo
Tax Amount ()-
Days On Market15 days
Description
When Viewing This Property On Realtor.ca Please Click On The Multimedia or Virtual Tour Link For More Property Info. The Ivy Model. This Scandinavian-style home features a double-door garage & wood grain Chamclad siding. The main level includes a custom kitchen with a large walk-in pantry, island, & quartz countertops, along with a living area with a custom fireplace & large windows. Upstairs, the spacious primary bedroom has an ensuite with a soaker tub, double vanity, custom shower, & walk-in closet. Three more bedrooms, a cozy office, & a separate laundry room complete the floor. The finished basement has a separate entrance, one bedroom, one bathroom, storage, & a small bar for entertaining. This 2,500+ sq/ft home in a prime Moncton neighborhood includes a paved driveway, two mini-split heat pumps, & a 7-year Lux warranty. Move-in ready! A $10,000 deposit with an approved bank letter is required. Paving & landscaping to be completed in late spring/summer. (id:39198)
Property Details
Interior
Features
Second level Floor
4pc Bathroom
Office
Bedroom
Bedroom
Exterior
Features
Property History
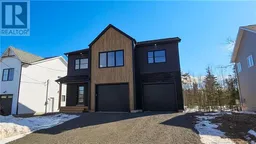 20
20
