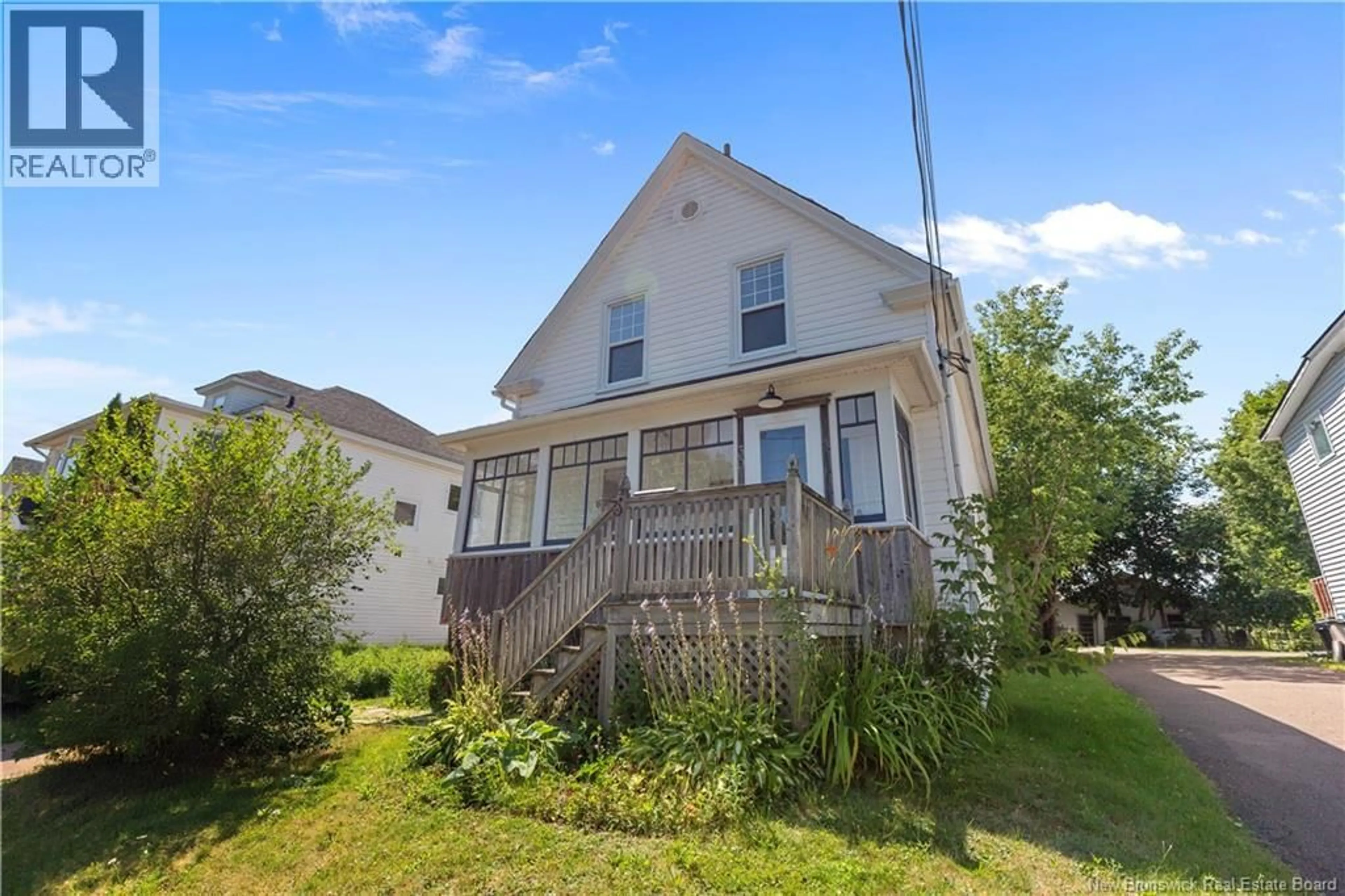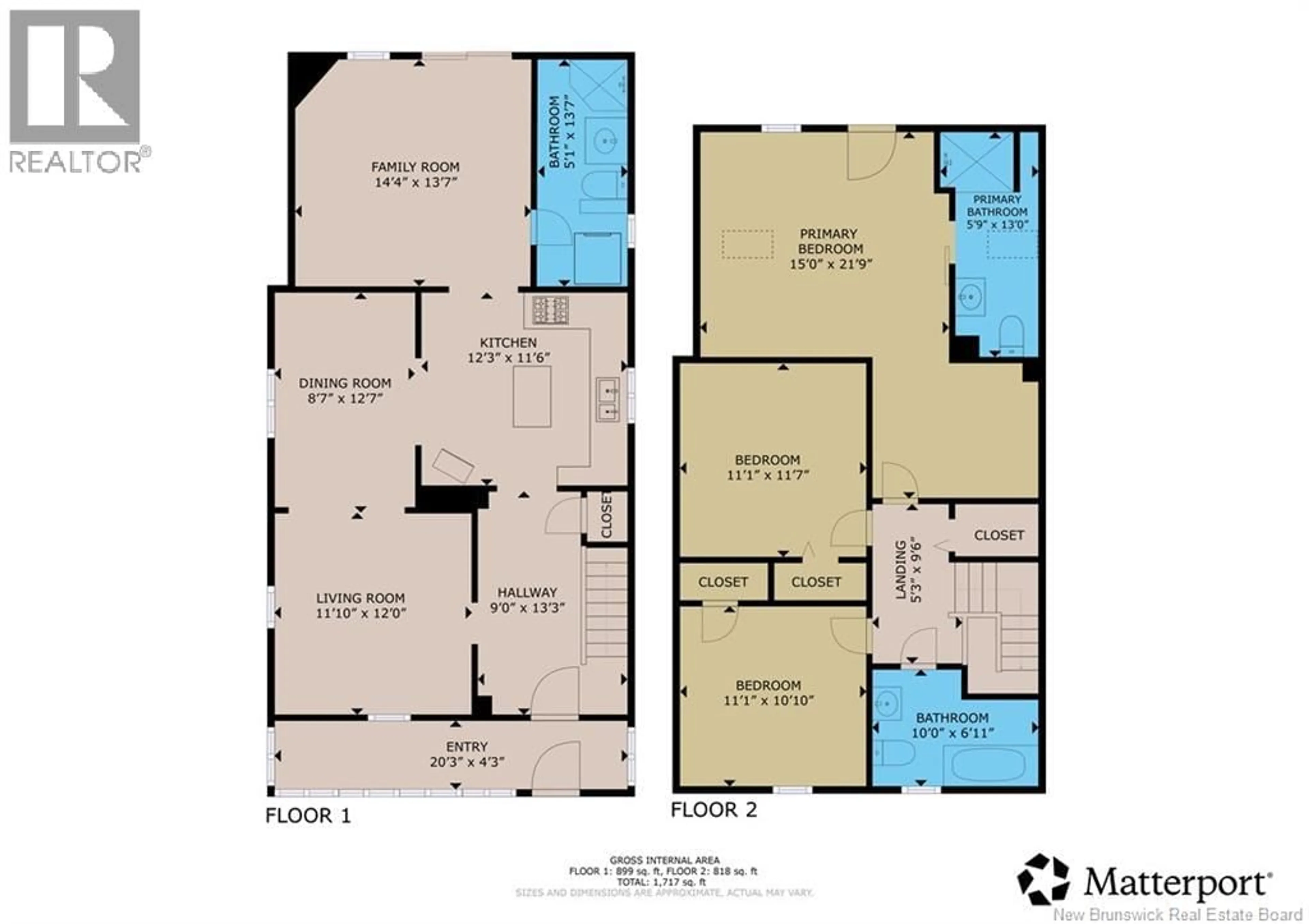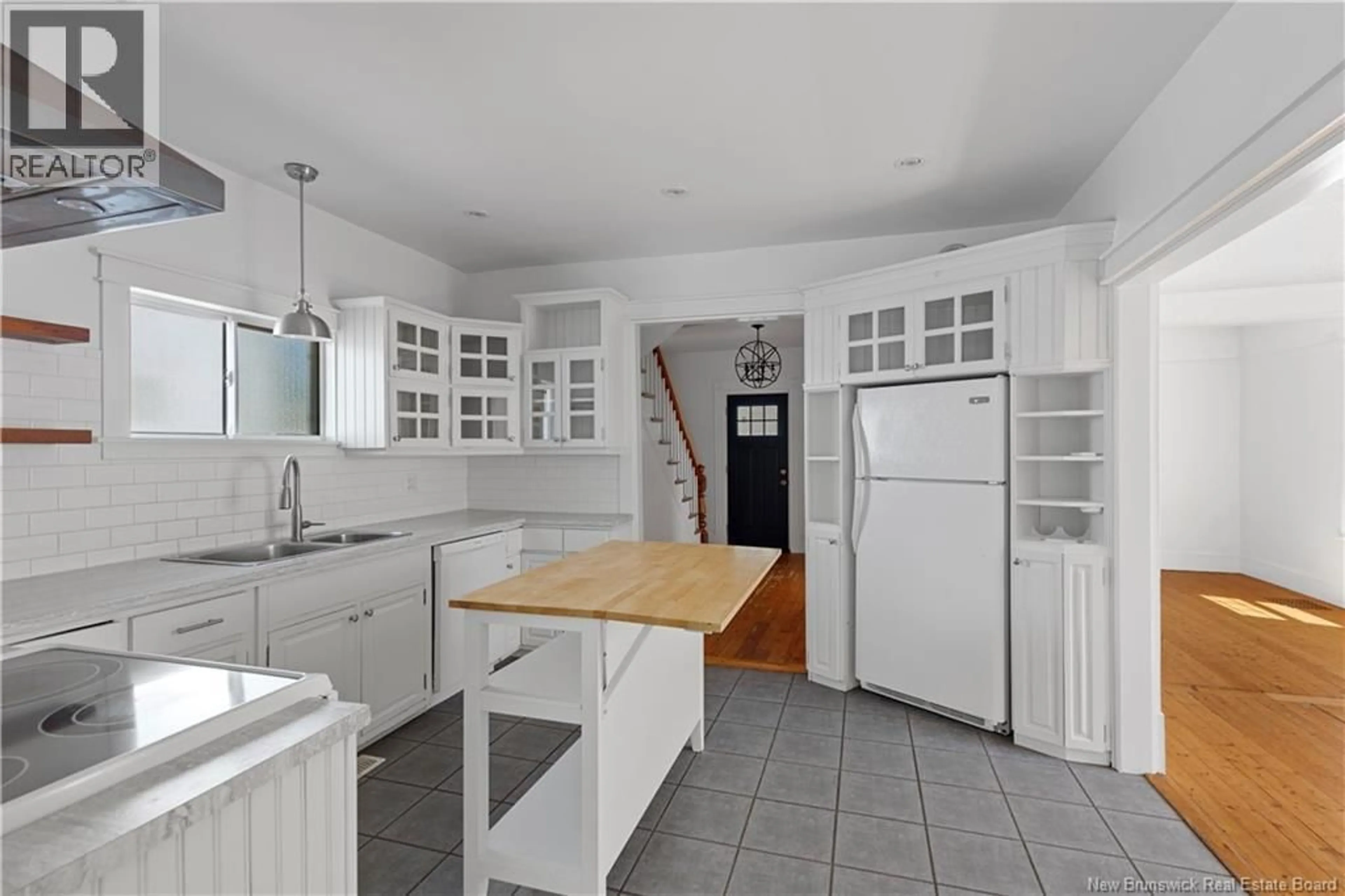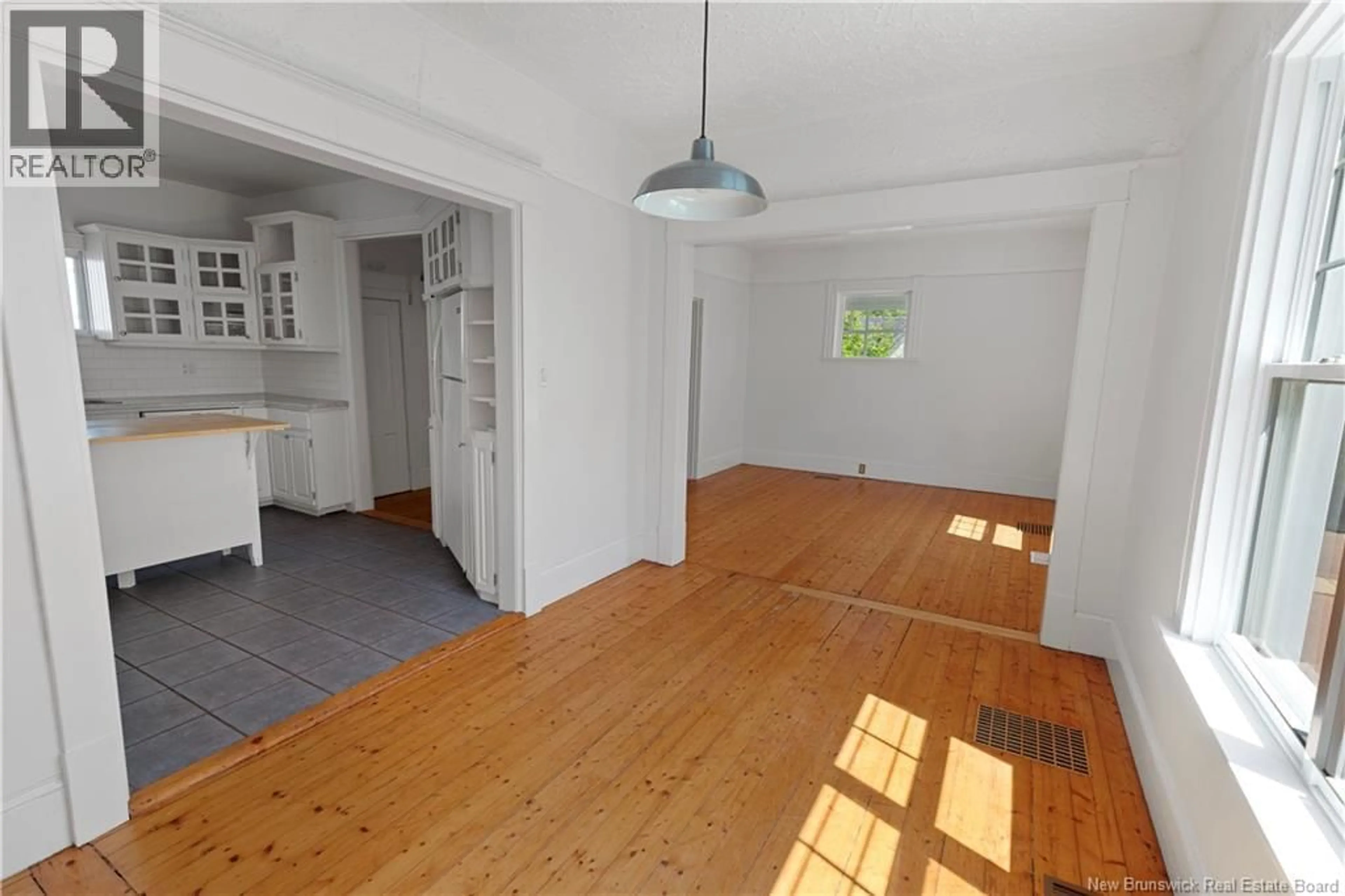30 EDWARD STREET, Moncton, New Brunswick E1A3Y7
Contact us about this property
Highlights
Estimated valueThis is the price Wahi expects this property to sell for.
The calculation is powered by our Instant Home Value Estimate, which uses current market and property price trends to estimate your home’s value with a 90% accuracy rate.Not available
Price/Sqft$217/sqft
Monthly cost
Open Calculator
Description
Dreaming of quiet living while being close to Moncton Downtown and Dieppe? You have found it as this is the perfect location. A rare find, this beautiful home at the end of a quiet street is ready for you as the new owner. Step into a bright, open living space where soaring ceilings create a grand, airy vibe that s perfect for relaxing or hosting. The updated kitchen, cozy wood pellet stove fireplace, and spacious family room add both charm and comfort, coupled with another sitting room and a main level bath. Upstairs, youll find 3 generous bedrooms and 2 bathrooms, including a large primary suite with its own 14-foot cathedral ceiling, ensuite bath, and walkout to a private balcony, your peaceful retreat after a long day. Outside, enjoy a fully fenced backyard with mature trees, fruit plants, a large deck made for summer get-togethers, a mini-barn for storage, and a double-paved driveway. Theres space for everyone. Vacant and move-in ready. Book your private viewing today! Note: Property tax listed reflects the non-resident rate. (id:39198)
Property Details
Interior
Features
Second level Floor
3pc Bathroom
Bedroom
11'0'' x 110'0''Bedroom
11'0'' x 10'0''3pc Ensuite bath
Property History
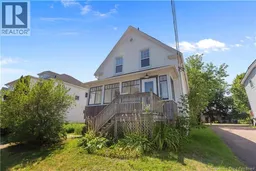 49
49
