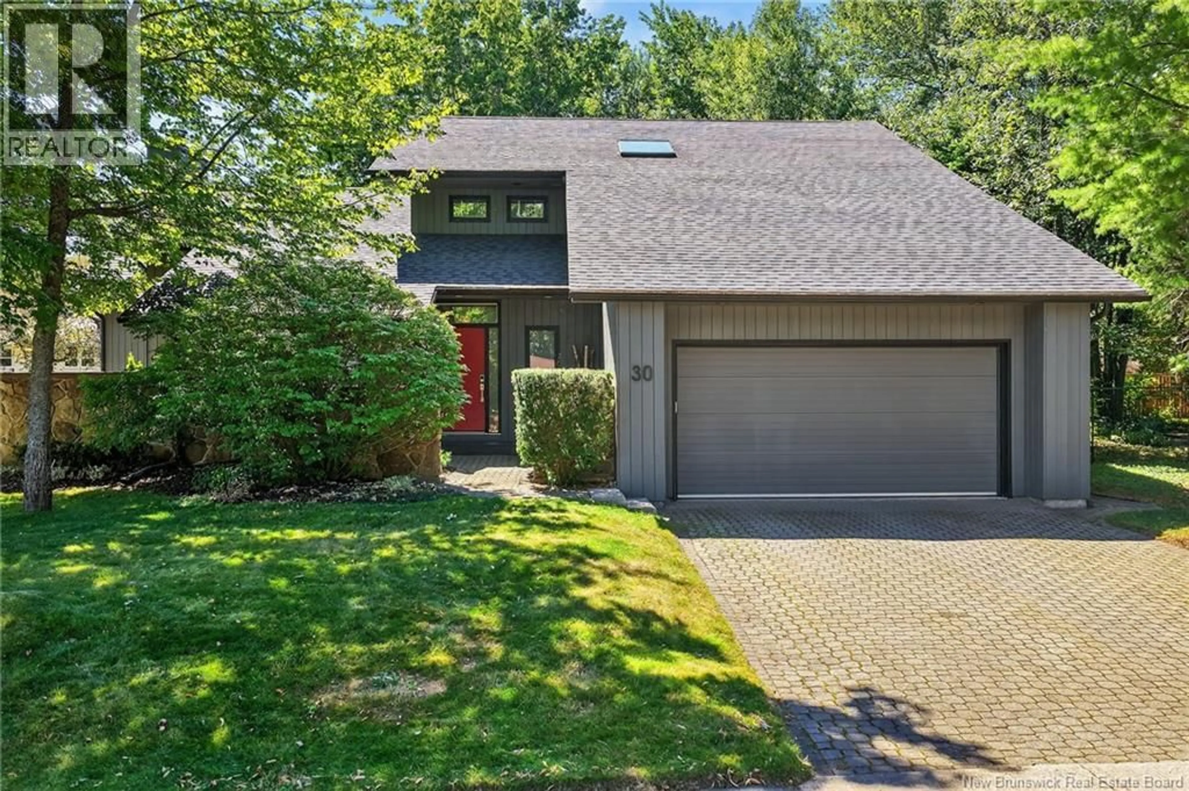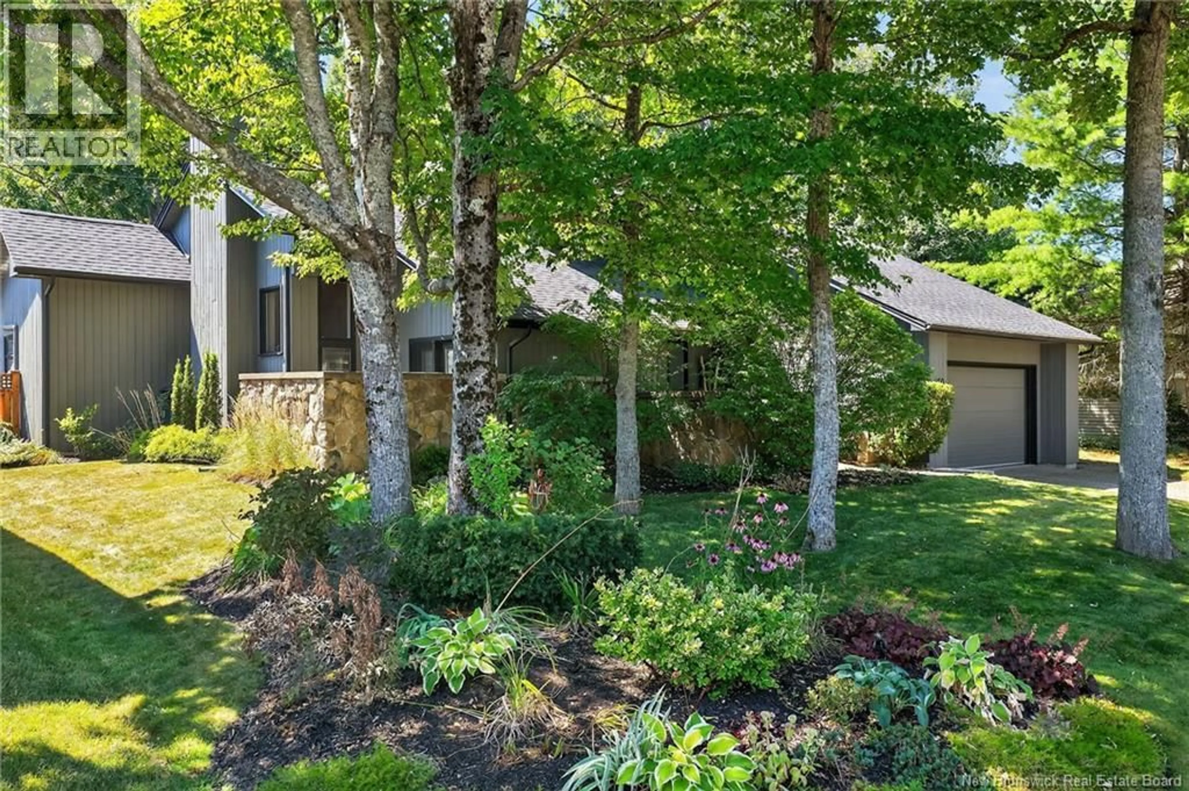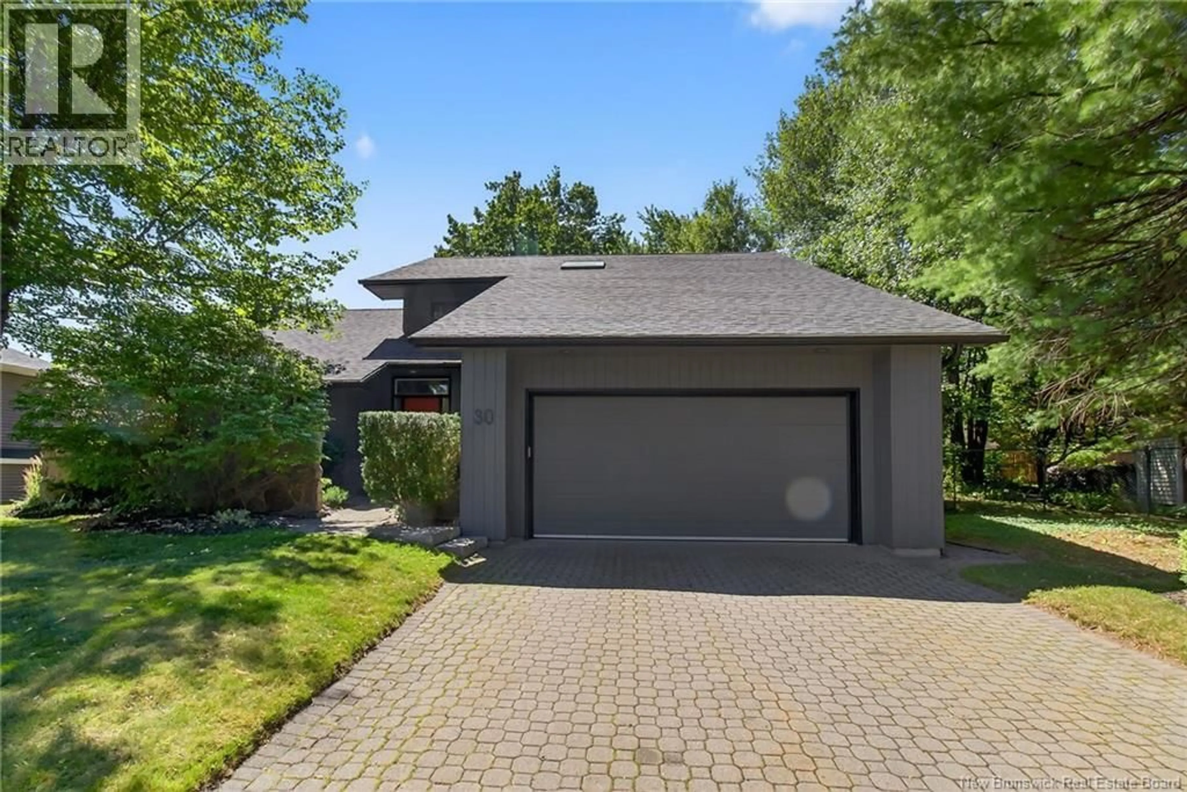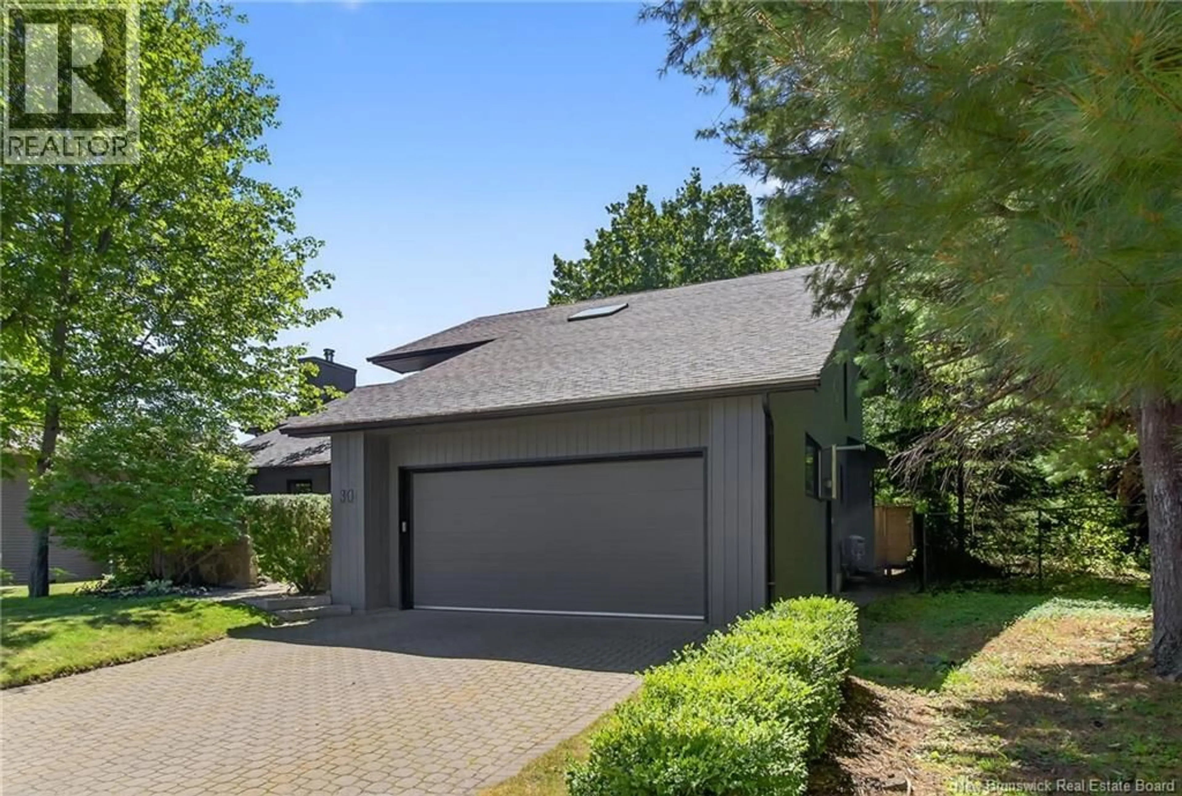30 BIRCHWOOD CRESCENT, Moncton, New Brunswick E1E3Y7
Contact us about this property
Highlights
Estimated valueThis is the price Wahi expects this property to sell for.
The calculation is powered by our Instant Home Value Estimate, which uses current market and property price trends to estimate your home’s value with a 90% accuracy rate.Not available
Price/Sqft$218/sqft
Monthly cost
Open Calculator
Description
Welcome to this contemporary 3-bedroom home in Centennial Place, blending modern comfort with natural surroundings. Mature trees & lush perennials add to its great curb appeal. Step inside to a spacious, inviting foyer. When entering the sunken living room, the natural light flowing in, the striking stone wood-burning fireplace & vaulted pine ceiling set the tone for warmth & character. Pocket doors lead to a private den/office with optional patio access to a stone terrace, ideal for quiet moments. The kitchen is both stylish & functional, featuring two-tone cabinetry, quartz counters, centre island, built-in appliances, including a trash compactor, pantry & oversized patio doors leading to a stylish, private deck. A bright sunroom offers panoramic views of the backyard oasis. Fitness room, dining room, 2pc bath & laundry complete the main level. Upstairs, the primary suite features a 5pc ensuite with soaker tub, rain shower - plus a spacious walk-in closet. 2 additional bedrooms share a 4pc family bath. The finished lower level extends your living space with a large family room, hobby room & storage. Additional highlights include central air, central & convenient location - being only 5 min from downtown, Riverview, Trinity Shopping & highways. Heated floors in kitchen & ensuite bath & central vac. A true blend of style, comfort & privacy in one of Monctons most sought-after neighbourhoods. Don't delay, schedule your private showing today. (id:39198)
Property Details
Interior
Features
Basement Floor
Utility room
Storage
21'7'' x 11'9''Workshop
10'7'' x 19'11''Recreation room
10'7'' x 13'1''Property History
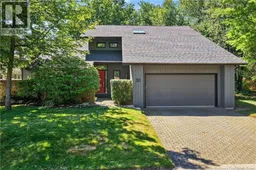 50
50
