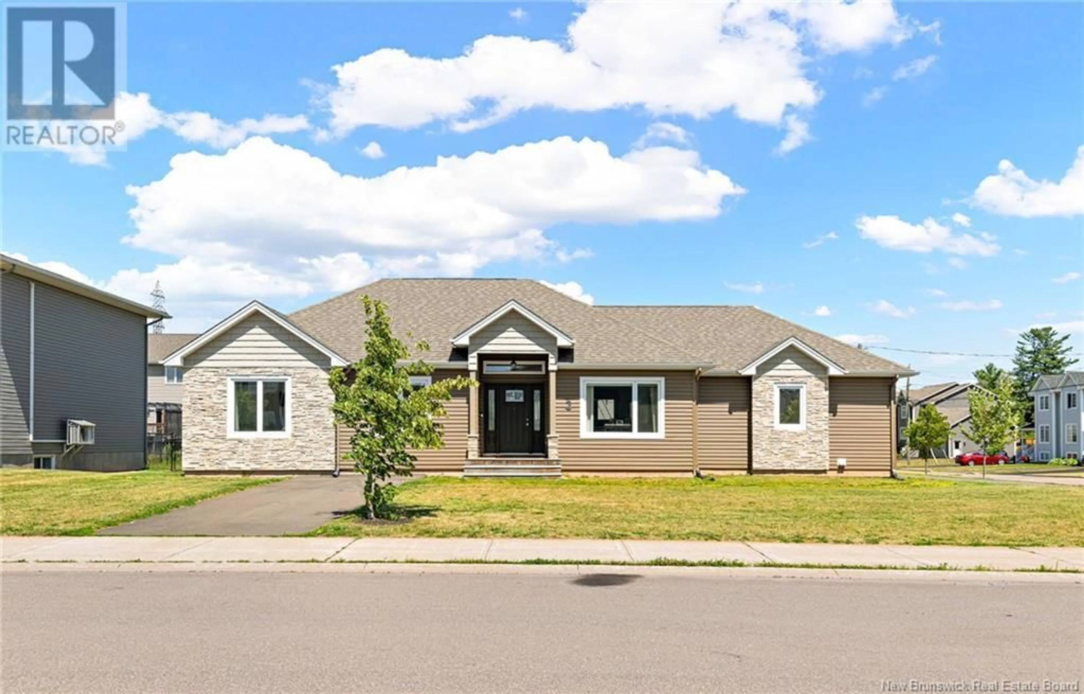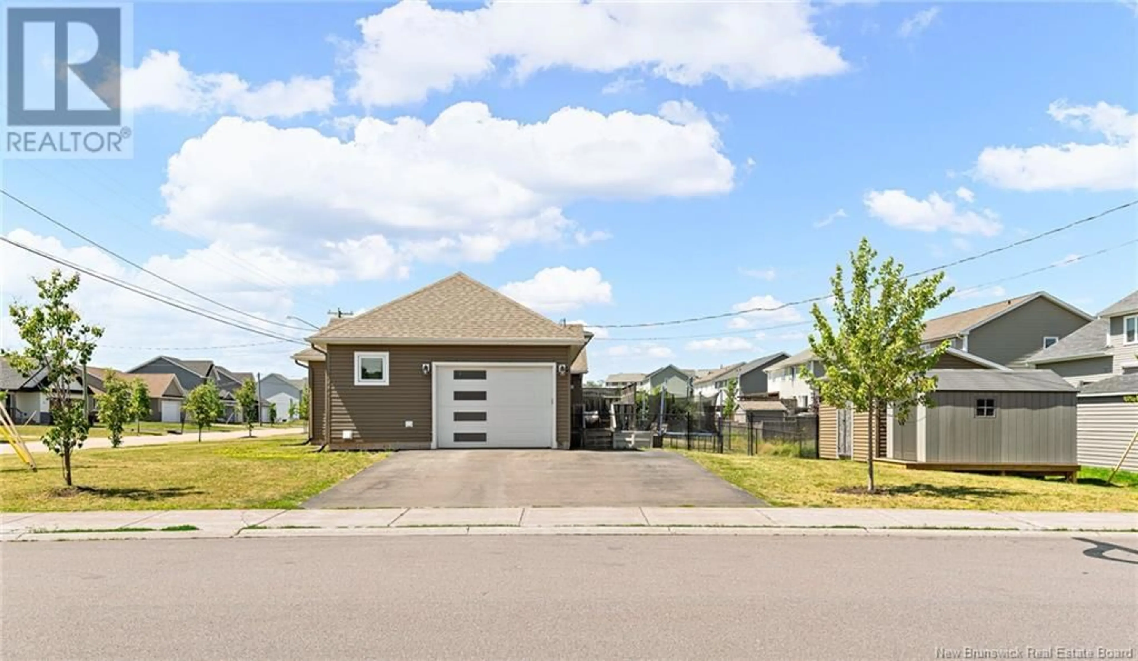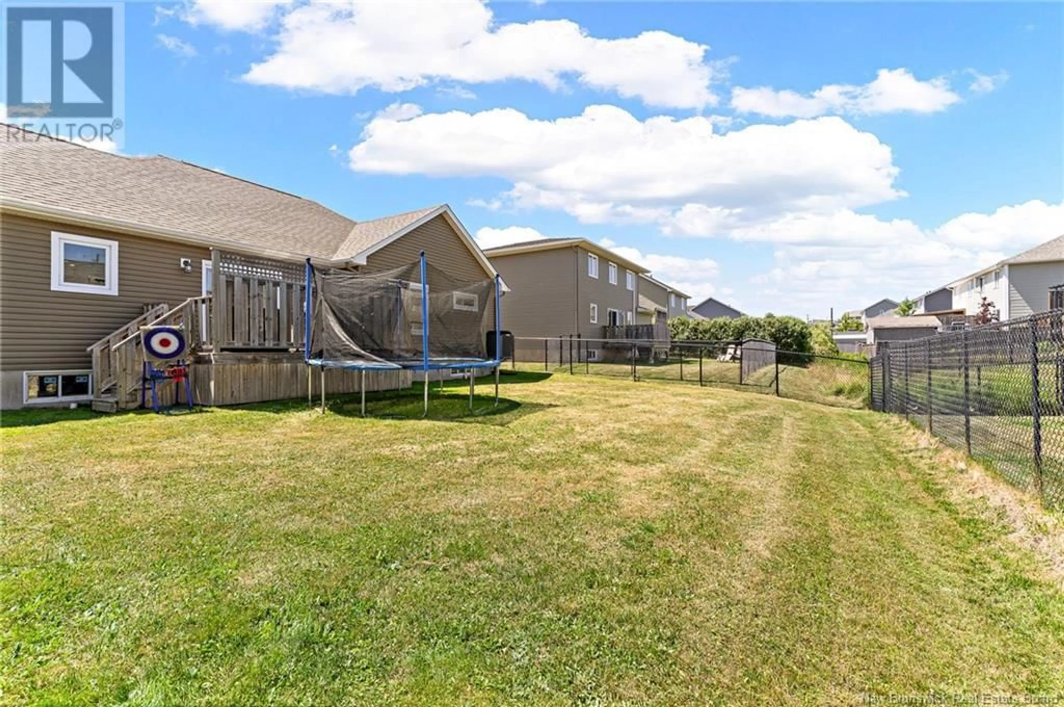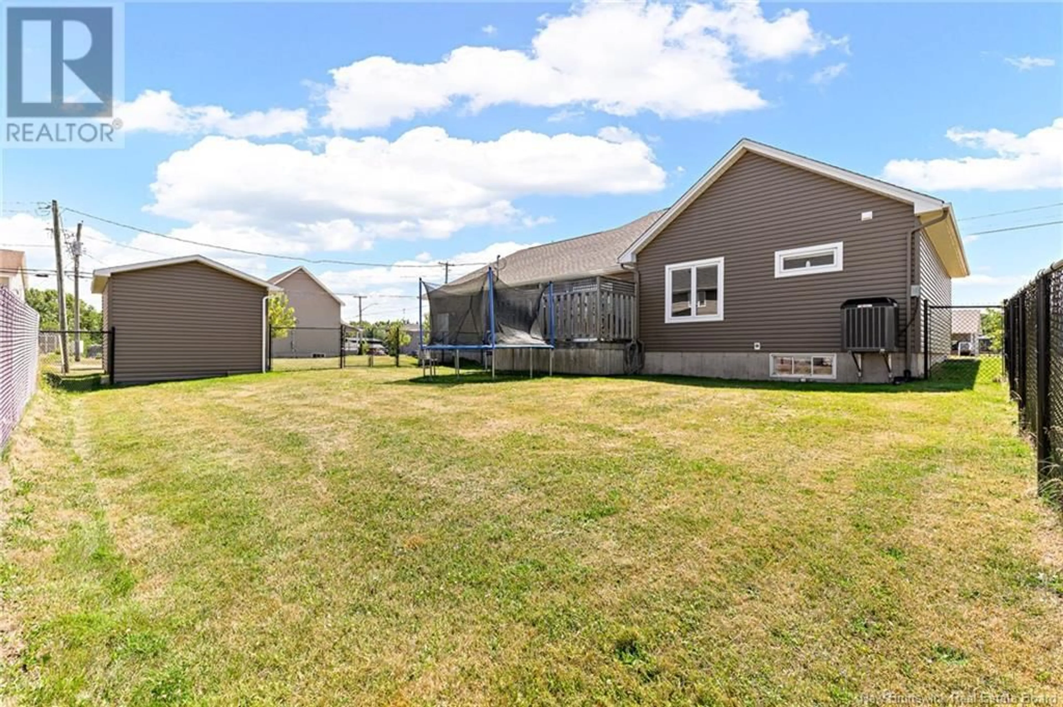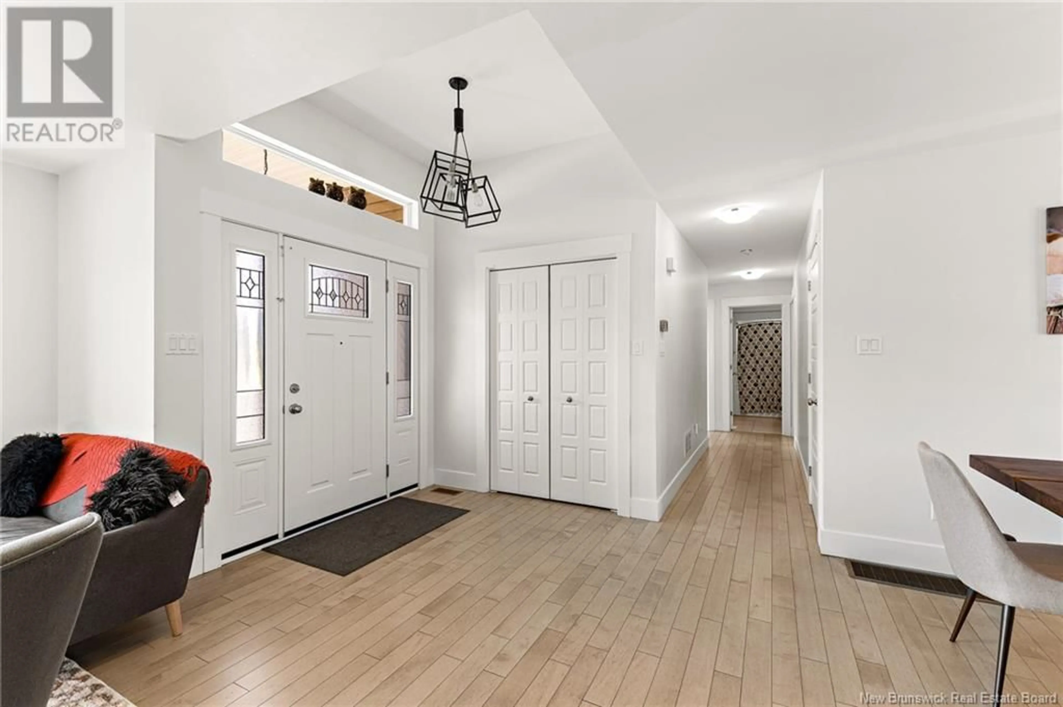3 PEBBLE CREEK WAY, Moncton, New Brunswick E1E0C7
Contact us about this property
Highlights
Estimated valueThis is the price Wahi expects this property to sell for.
The calculation is powered by our Instant Home Value Estimate, which uses current market and property price trends to estimate your home’s value with a 90% accuracy rate.Not available
Price/Sqft$195/sqft
Monthly cost
Open Calculator
Description
GRANITE COUNTERTOPS/ ATTACHED SIDE GARAGE/ CENTRAL HEATING/COOLING// 2018 Build/ 5 BEDROOOMS-3 FULL BATHROOMS/ FENCED BACK YARD/ 2 STORAGE SHEDS/ Welcome to 3 Pebble Creek Way in the desired Moncton North. This beautifully designed executive bungalow offering style, space, and functionality for modern living. Step into a bright and airy open-concept main floor featuring a spacious kitchen with white cabinetry, a striking dark wood island, and a custom ceramic backsplash that adds an elegant touch. The layout flows seamlessly into the dining and living areas, perfect for both relaxing evenings and entertaining guests. The main floor also includes a large mudroom/laundry area, two well-sized bedrooms, a full bathroom, and a luxurious primary suite complete with a generous walk-in closet and a spa-like ensuite bath with soaker tub, stand up shower and double vanity. Downstairs, the fully finished lower level expands your living space with a large family room and wet barideal for hosting or unwinding. Two additional bedrooms, a full bathroom, and a dedicated storage area complete the lower level, offering flexibility for guests, a home office, or growing families. Outside, enjoy the fully fenced backyard with a back deck thats perfect for summer gatherings, plus two storage sheds to keep seasonal and maintenance items organized. This executive home truly has it allcomfort, style, and space in every corner. (id:39198)
Property Details
Interior
Features
Basement Floor
Storage
5'8'' x 20'4pc Bathroom
4'6'' x 10'Bedroom
10'7'' x 14'7''Bedroom
11' x 20'Property History
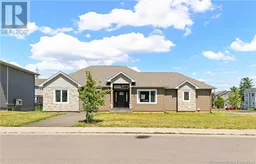 40
40
