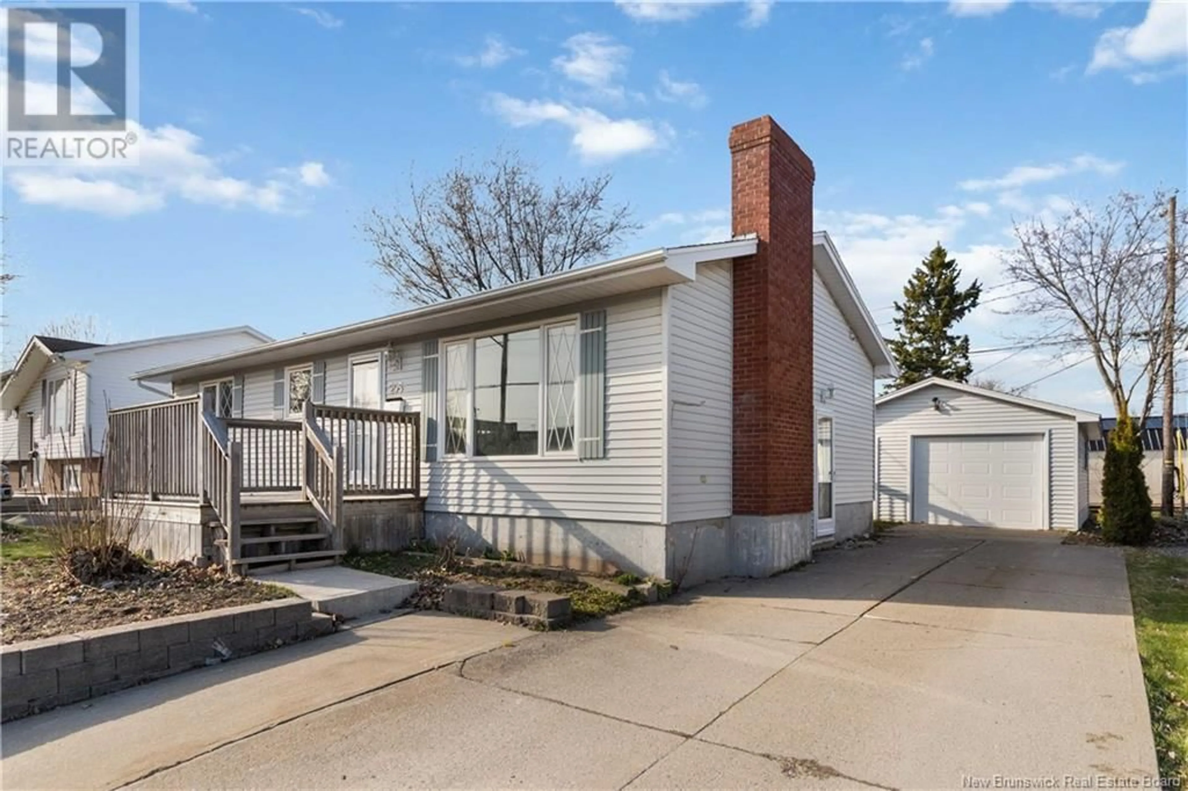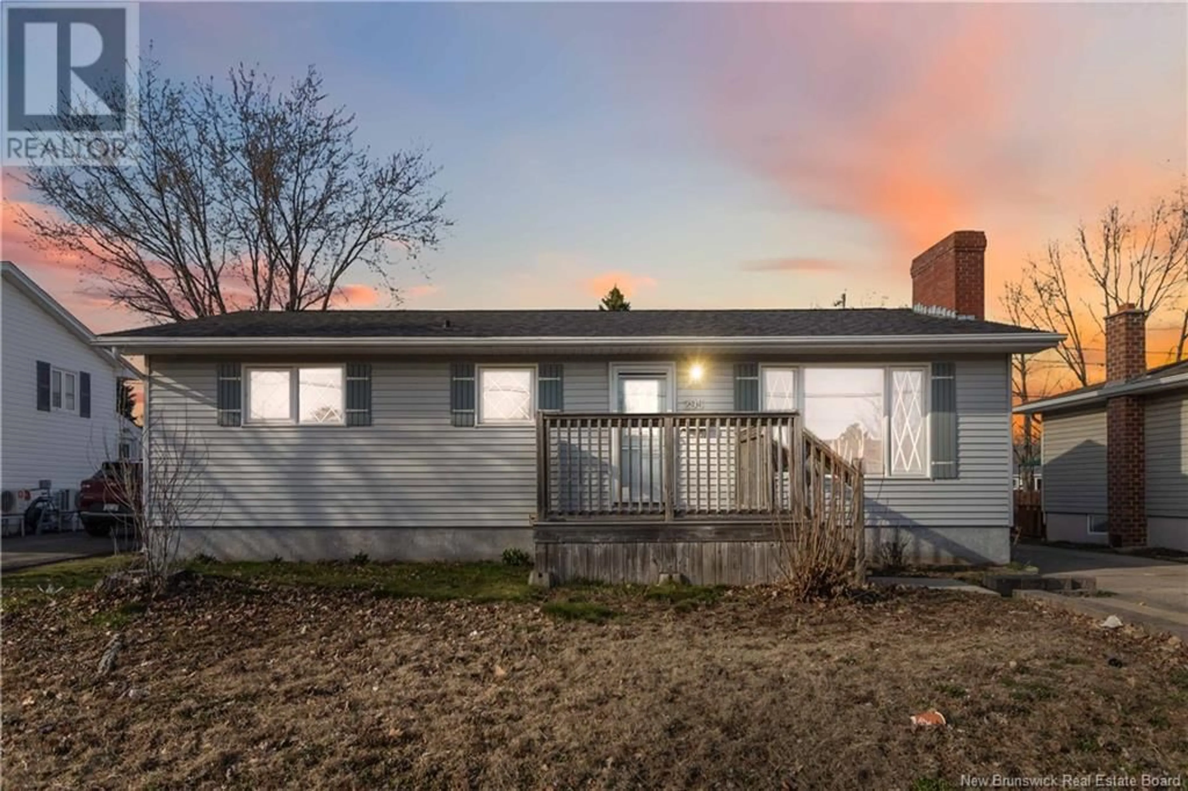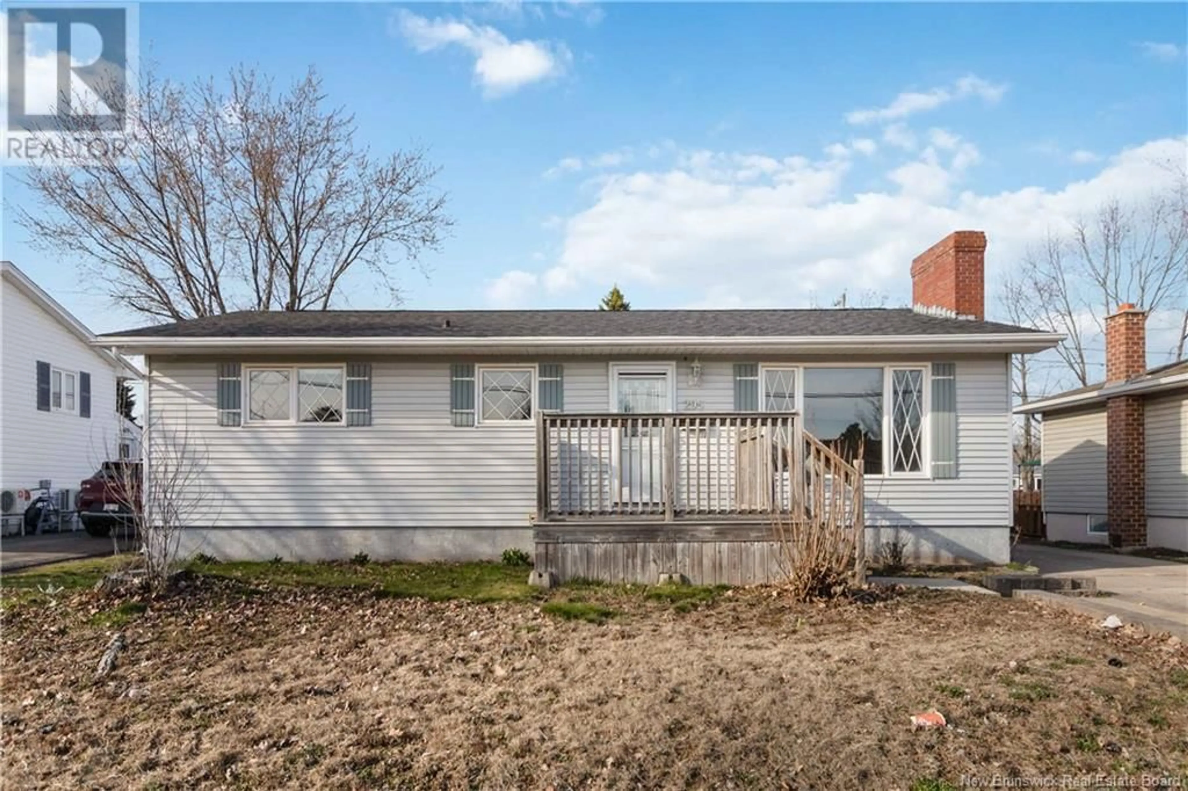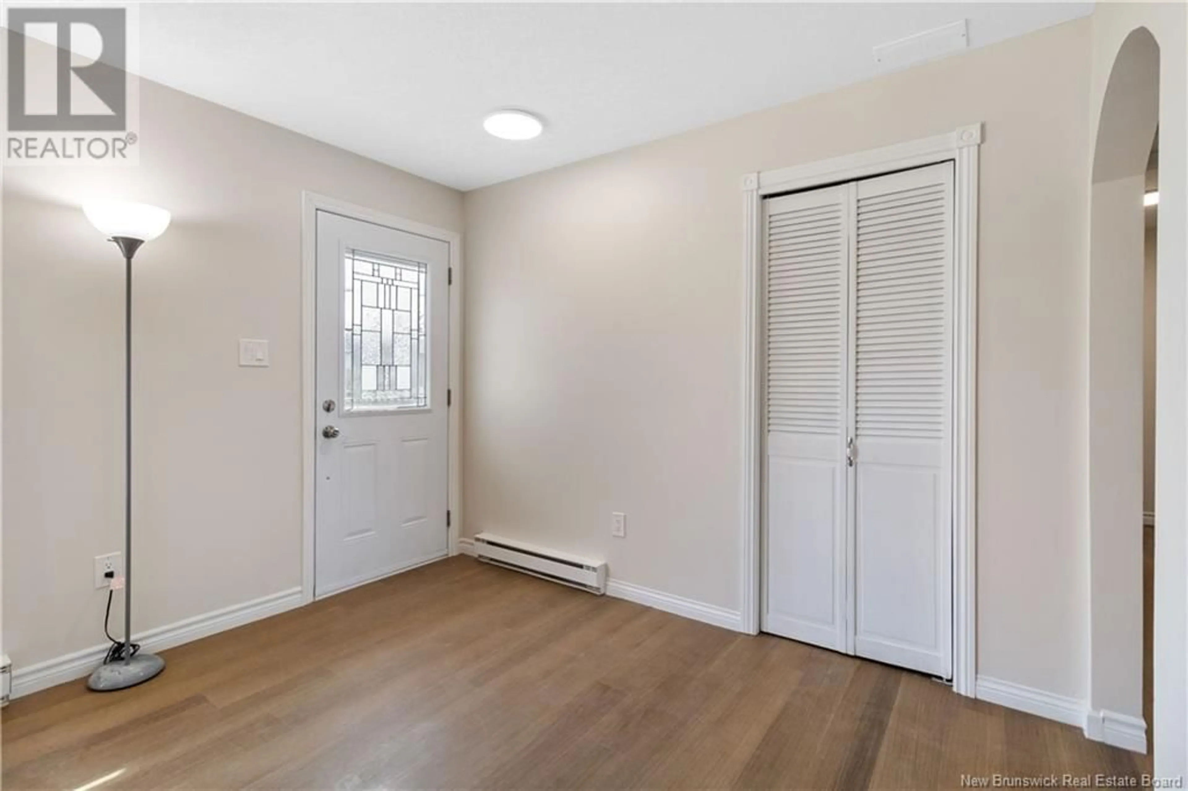Contact us about this property
Highlights
Estimated valueThis is the price Wahi expects this property to sell for.
The calculation is powered by our Instant Home Value Estimate, which uses current market and property price trends to estimate your home’s value with a 90% accuracy rate.Not available
Price/Sqft$372/sqft
Monthly cost
Open Calculator
Description
INLAW SUITE! DETACHED GARAGE ! NEW ROOF! (Most photos were taken before additional upgrades, come see the updated house in person) Welcome to 295 Kendra, a well-maintained home offering a spacious in-law suite, ideal for investment or multi-generational living. This property features a large 26x18 detached garage, concrete driveway, and a functional layout. The main floor includes a generous living room, eat-in kitchen with ample cabinet space, three bedrooms, and a full bathroom. The basement in-law suite( non-conforming) has a separate entrance and includes 3 bedrooms (2 conforming + 1 non-conforming), laundry, bathroom, kitchen with stainless steel appliances, and a living room. This home has seen several updates including a new roof (2025), a brand new attic, new flooring, many interior updates, and a new air exchanger. Enjoy fresh and healthy indoor air thanks to the air exchanger system, and a seamless look in every room from the updated flooring. Located in a highly convenient area of Moncton, this property is just moments away from a variety of amenities. Shopping is a breeze with Walmart and Giant Tiger both close by. For those pursuing education or enjoying cultural events, the NBCC Moncton campus is also nearby. Fitness enthusiasts will appreciate the easy access to Planet Fitness. This home is ready for you to move in or rent out. Schedule your viewing today! Virtual tour and floor plans attached. (id:39198)
Property Details
Interior
Features
Basement Floor
4pc Bathroom
9'9'' x 8'8''Living room
15'2'' x 17'10''Kitchen
9'8'' x 11'7''Bedroom
13'5'' x 11'11''Property History
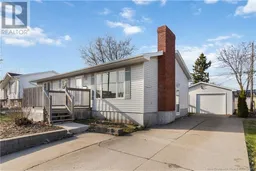 30
30
