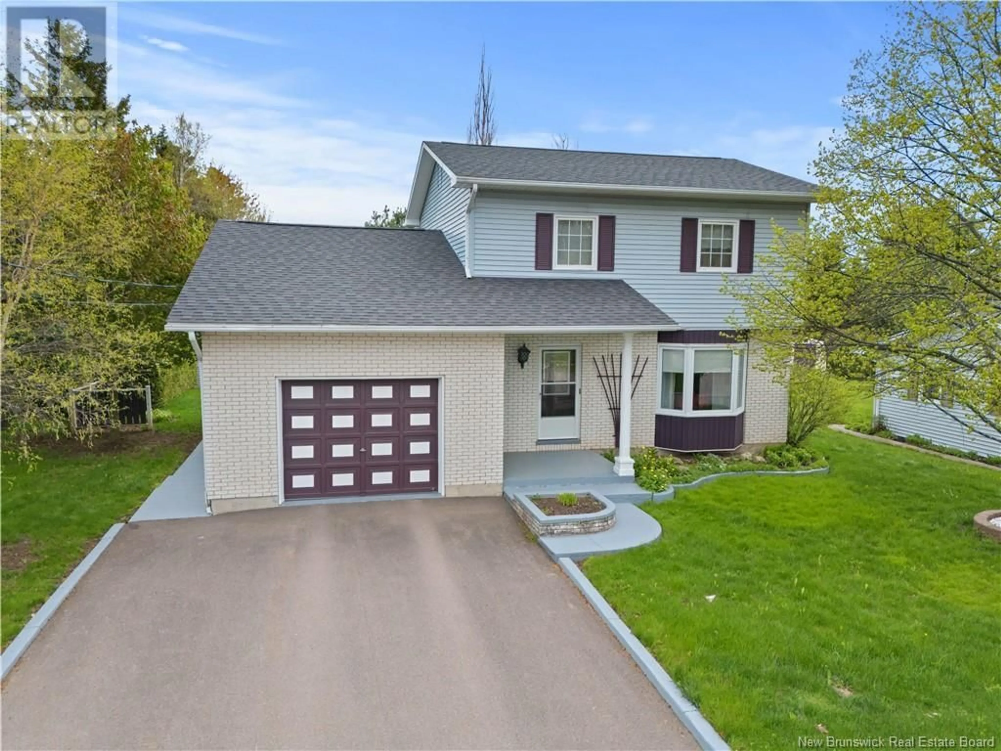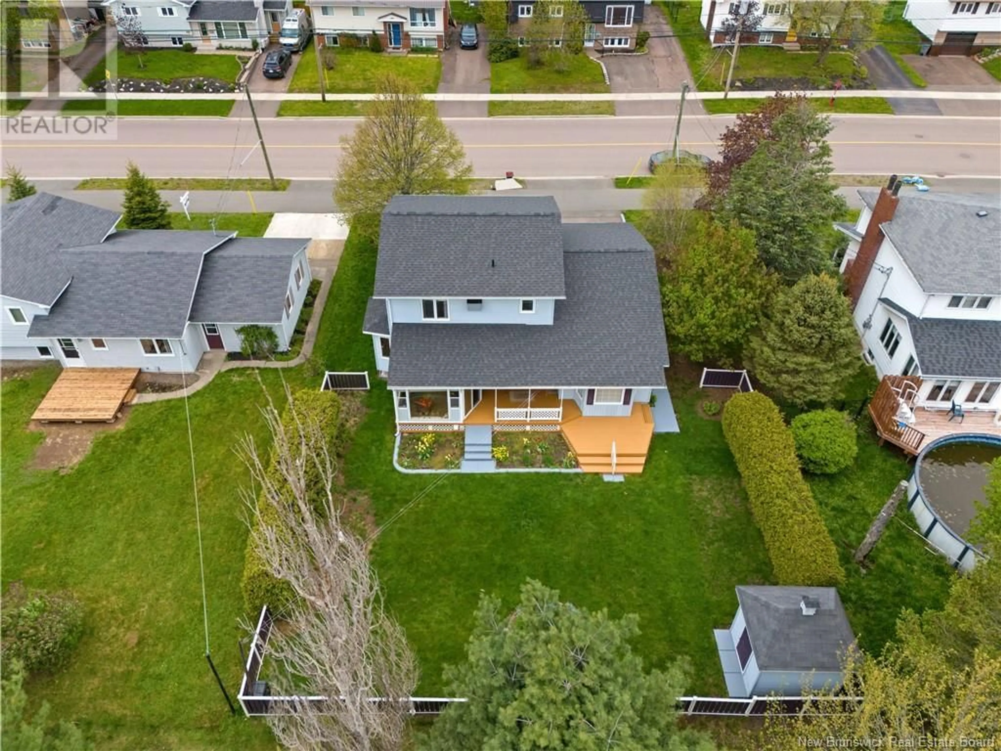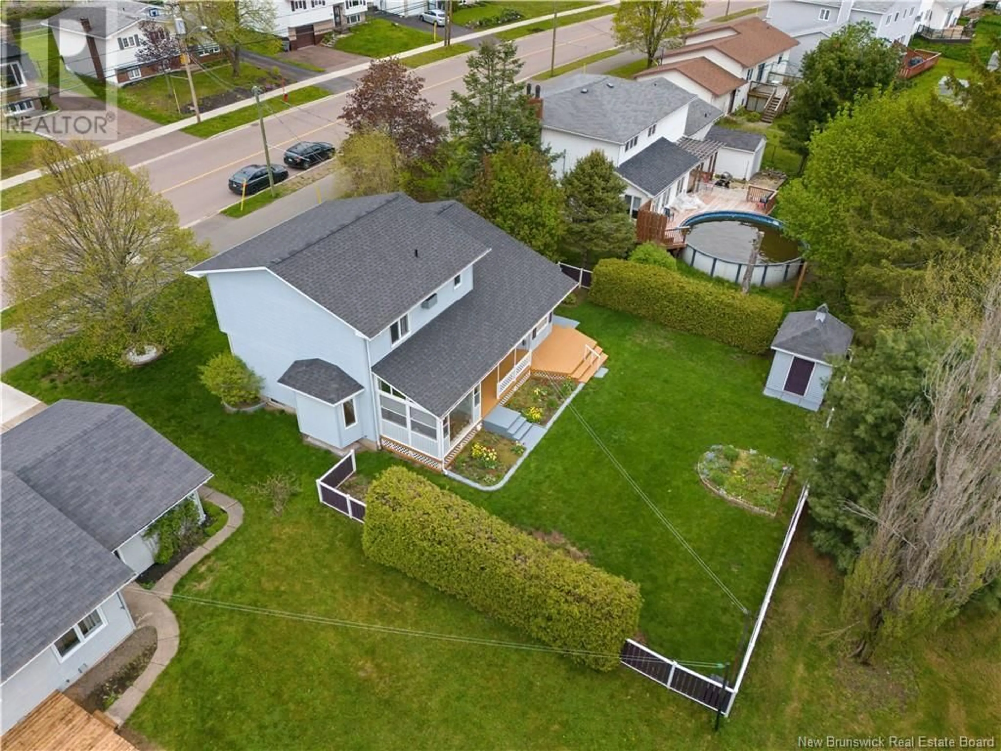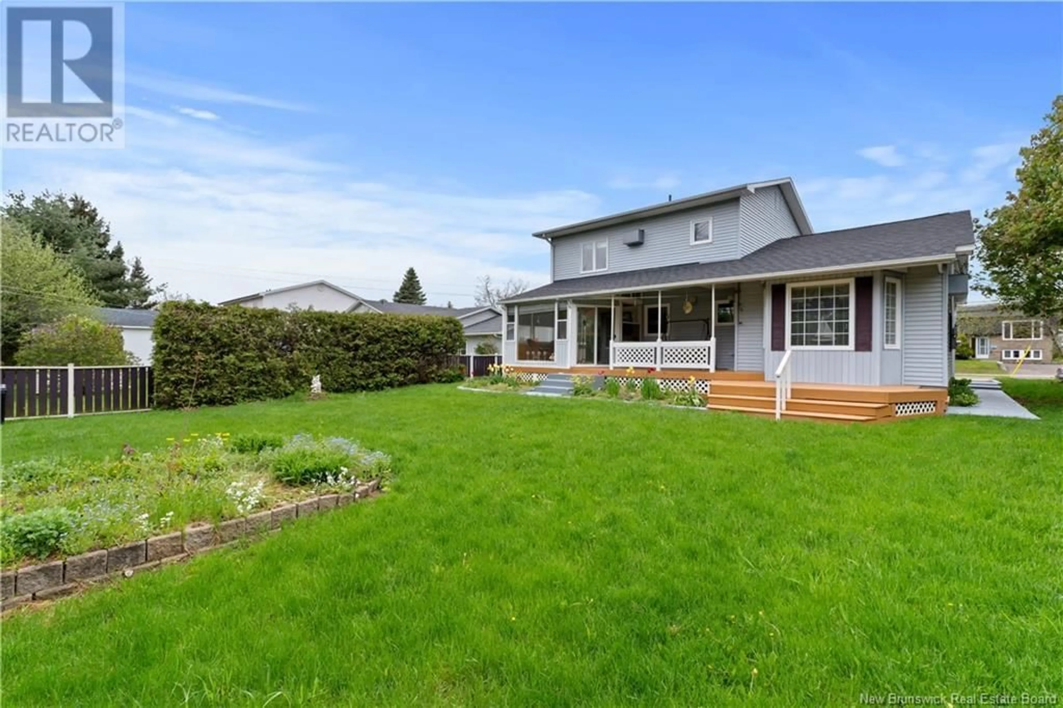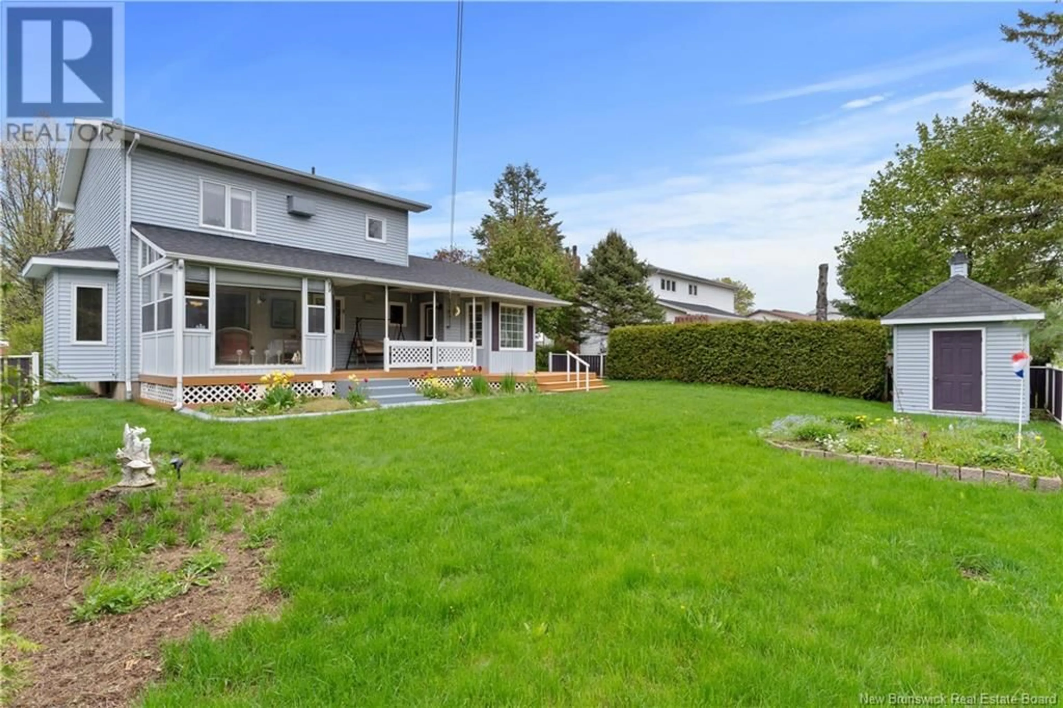294 HENNESSEY, Moncton, New Brunswick E1A6E5
Contact us about this property
Highlights
Estimated ValueThis is the price Wahi expects this property to sell for.
The calculation is powered by our Instant Home Value Estimate, which uses current market and property price trends to estimate your home’s value with a 90% accuracy rate.Not available
Price/Sqft$428/sqft
Est. Mortgage$1,803/mo
Tax Amount ()$3,626/yr
Days On Market18 hours
Description
You don't want to miss this beautifully maintained 2 story, fully finished basement, 3-bedroom, 1.5-bathroom home that effortlessly combines comfort, character, and everyday convenience. This home offers a warm and inviting atmosphere from the moment you step inside. The main living spaces are bright and welcoming, with a smart layout that includes a spacious living room, a functional kitchen, and a cozy dining area perfect for gatherings or quiet nights in. Each bedroom offers ample space and natural light, while the full and half baths add practical comfort for both family and guests. One of the true highlights of this home is the charming sun room deal for a morning coffee or year-round enjoyment with views of the backyard. Step outside to your fully fenced, beautifully landscaped yard, a private oasis perfect for entertaining, gardening, or letting children and pets play safely. Additional features include a clean, well-kept garage offering secure parking and extra storage space. Lovingly cared for and full of character, this home is the perfect mix of classic charm and modern convenience. Come see it for yourself youll feel right at home. (id:39198)
Property Details
Interior
Features
Second level Floor
Bedroom
8'9'' x 10'3''Bedroom
8'3'' x 10'4''Bedroom
10'7'' x 14'10''Property History
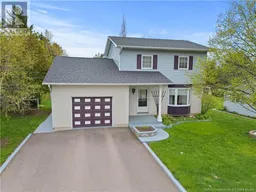 36
36
