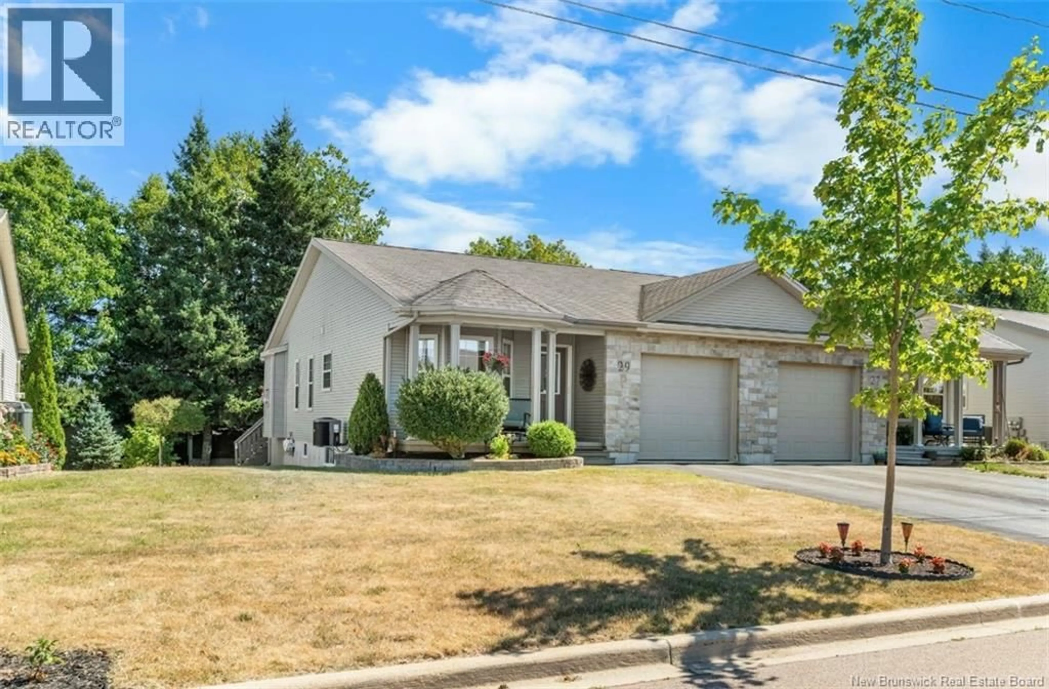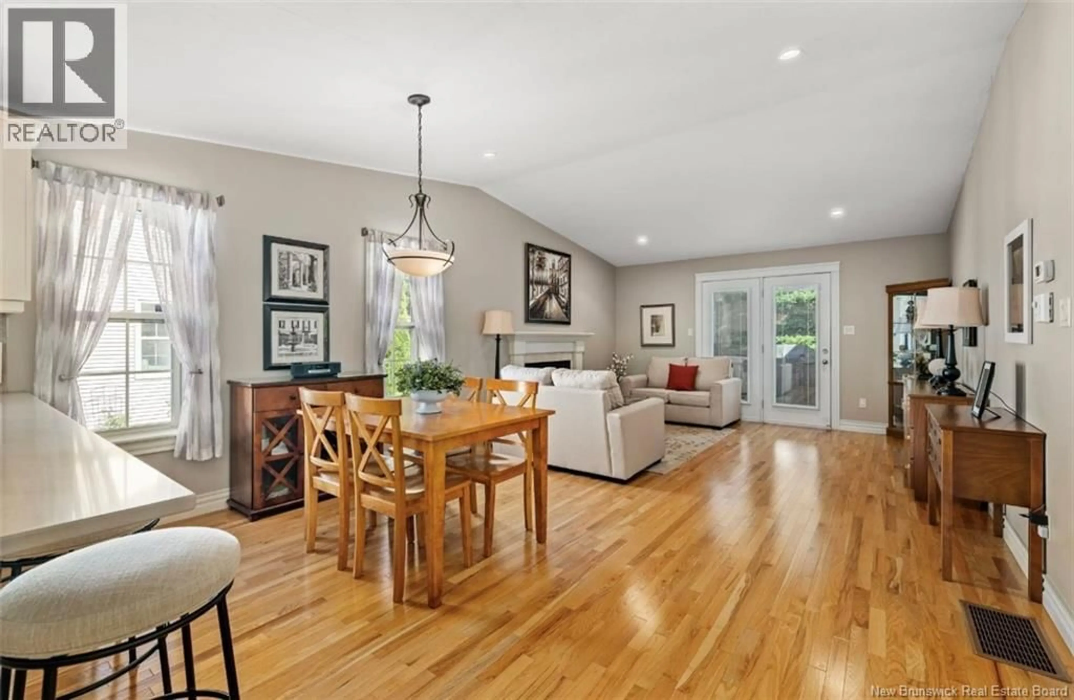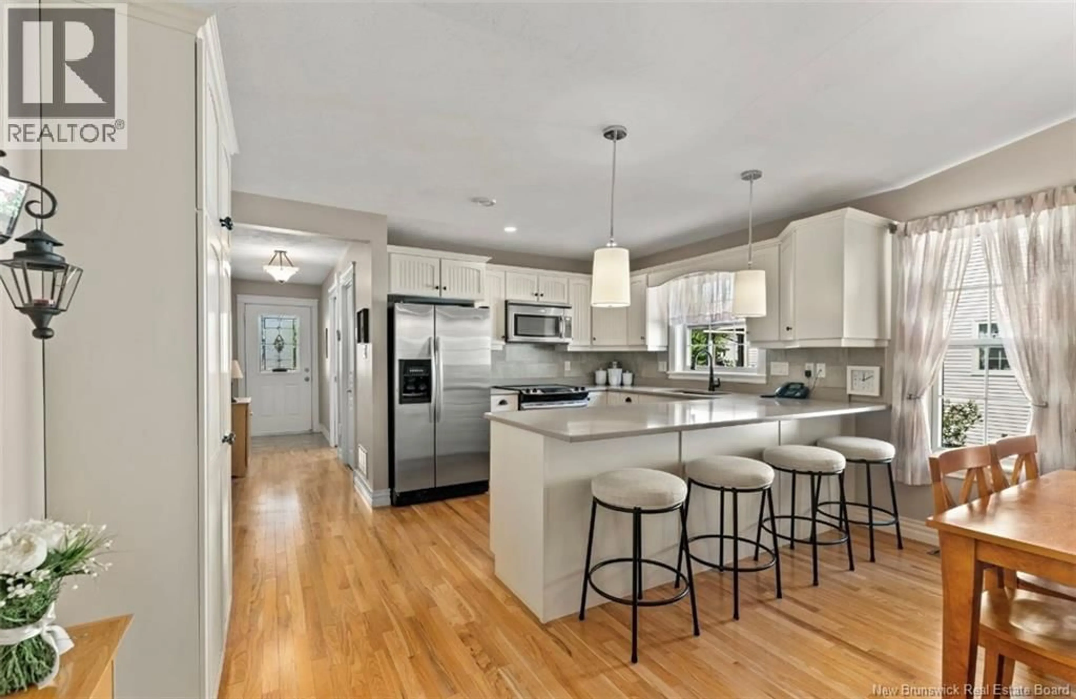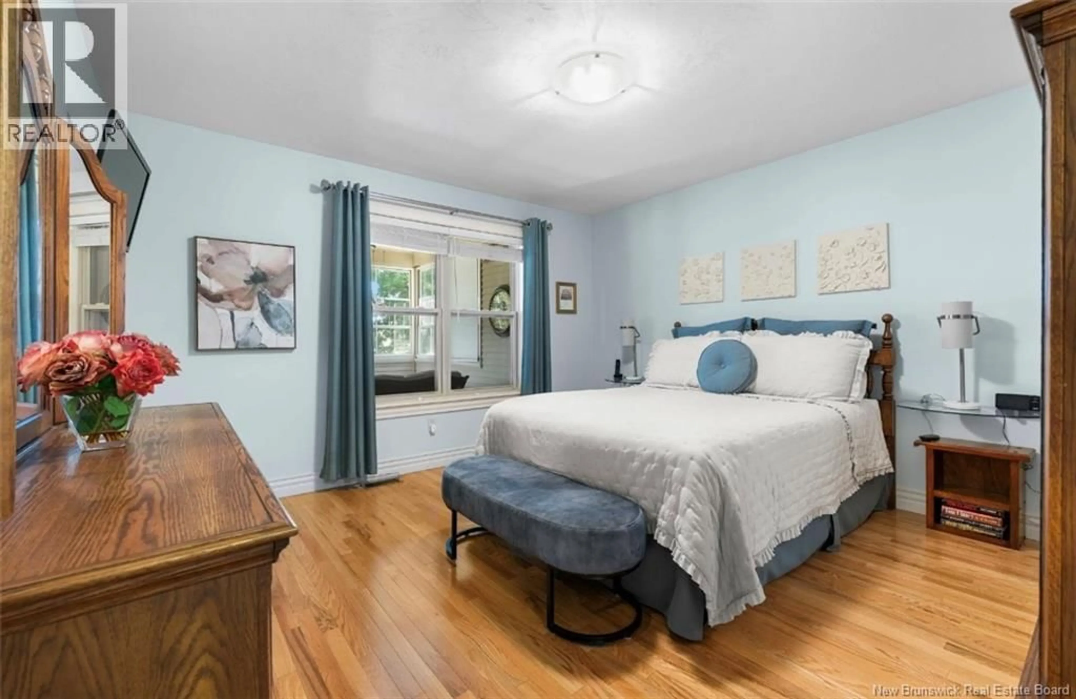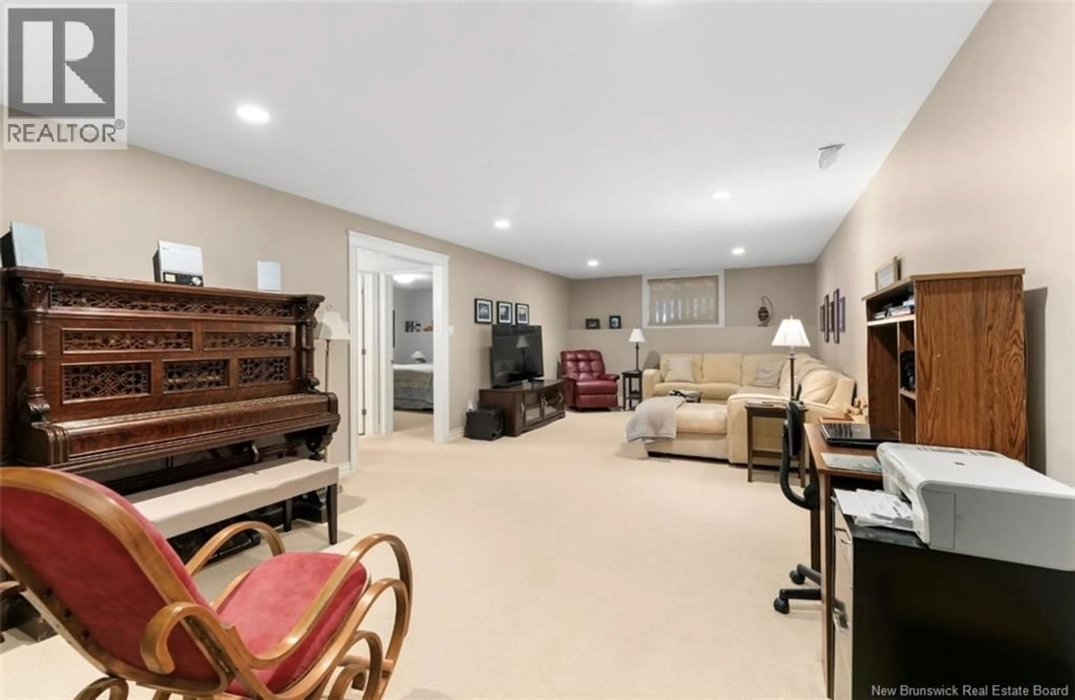29 NEWBERRY STREET, Moncton, New Brunswick E1G5M5
Contact us about this property
Highlights
Estimated valueThis is the price Wahi expects this property to sell for.
The calculation is powered by our Instant Home Value Estimate, which uses current market and property price trends to estimate your home’s value with a 90% accuracy rate.Not available
Price/Sqft$189/sqft
Monthly cost
Open Calculator
Description
Welcome to 29 Newberry St in Moncton, NB. This Executive semi-detached home is located just minutes from Mountain Woods Golf Club and with exceptional curb appeal featuring beautiful landscape and a cultured stone façade. Stepping inside, pride of ownership is evident throughout. At the front, youll find a private dining room that could easily be converted into a den or fourth bedroom. The functional light coloured kitchen boasts quartz countertops and stainless-steel appliances. A bright living room with soaring cathedral ceilings and a cozy natural gas fireplace, creates an inviting atmosphere. The back deck opens to a charming 3-season sunroom overlooking a softwood tree-lined private backyard. The main level offers a spacious primary bedroom with a walk-in closet and direct access to a Jack and Jill 3-piece bathroom. Laundry is also in this floor which adds convenience. An attached garage with an epoxy floor finish complements cleanliness and style. Equipped with a natural gas ducted heat pump, this home ensures year-round comfort. The finished basement provides a large family room, two additional bedrooms, a 4-piece bathroom, and a generous storage area. With its thoughtful layout and elegant features, this property combines comfort, charm, and functionality in a desirable location. Call your REALTOR® today to schedule your very own private showing. (id:39198)
Property Details
Interior
Features
Main level Floor
Other
5'0'' x 7'6''Kitchen
11'0'' x 13'10''3pc Bathroom
8'2'' x 8'0''Bedroom
12'10'' x 12'7''Property History
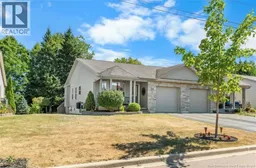 45
45
