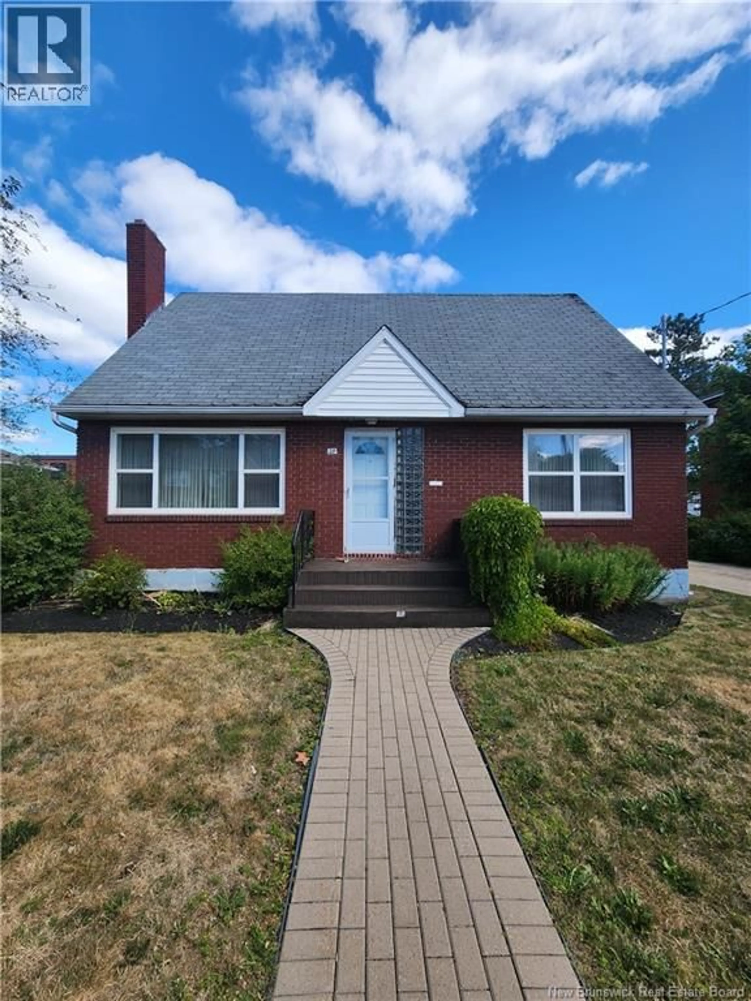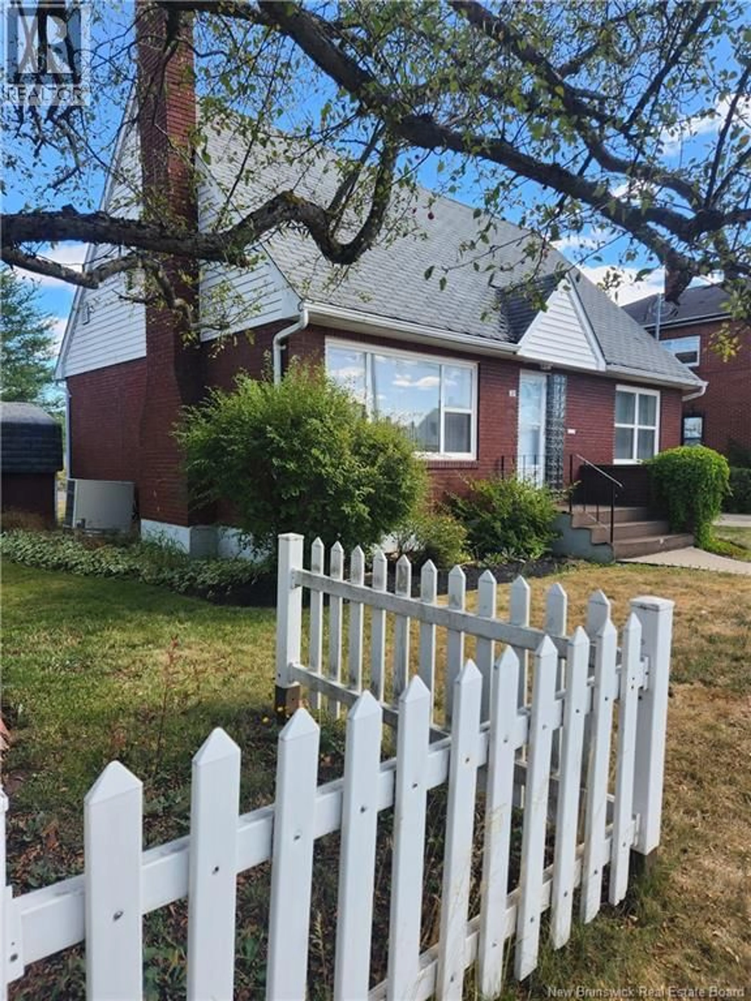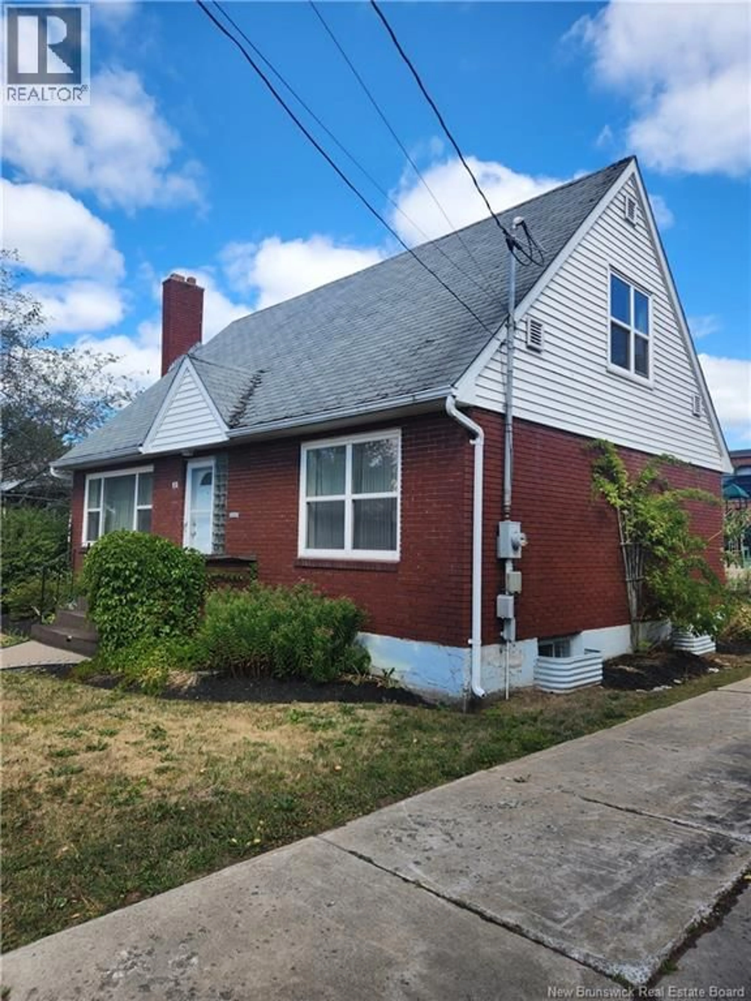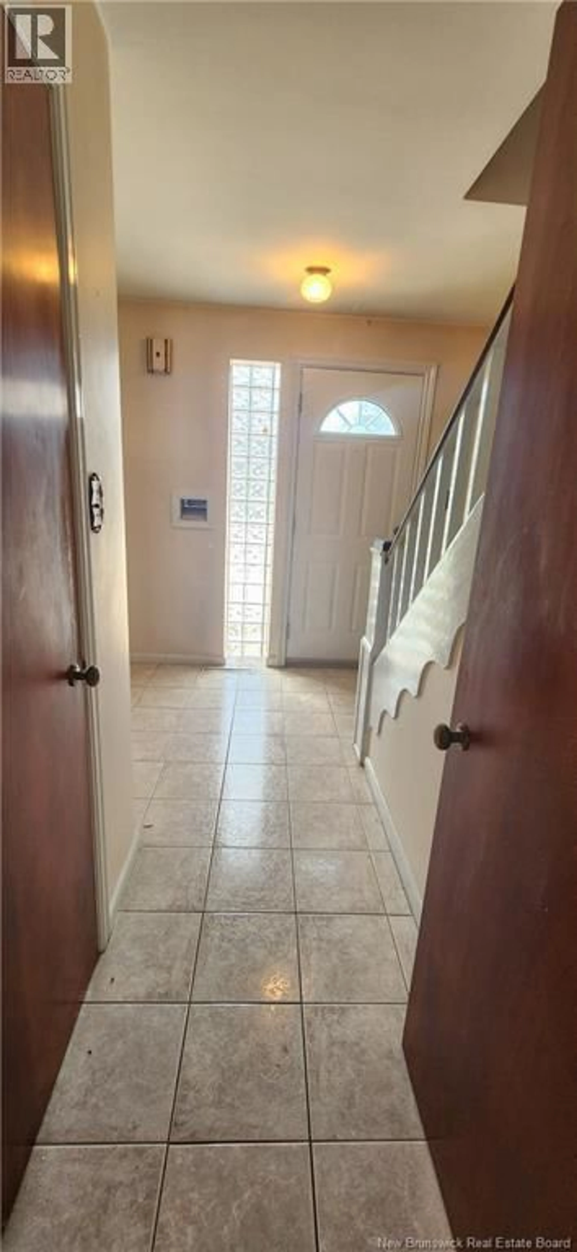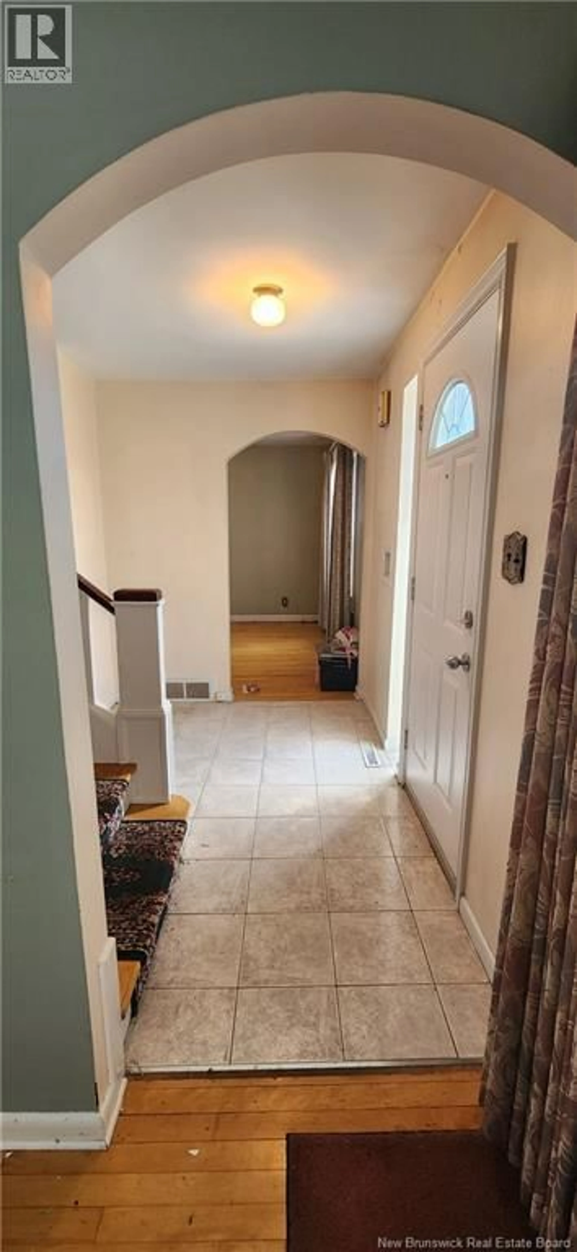29 MACBEATH AVENUE, Moncton, New Brunswick E1C6Z2
Contact us about this property
Highlights
Estimated valueThis is the price Wahi expects this property to sell for.
The calculation is powered by our Instant Home Value Estimate, which uses current market and property price trends to estimate your home’s value with a 90% accuracy rate.Not available
Price/Sqft$156/sqft
Monthly cost
Open Calculator
Description
If you're searching for a flip opportunity, renovation project, or your first home, this centrally located gem is full of potential. Ideally situated near all amenities and just minutes from both Moncton hospitals, this home offers convenience and value.Step inside to find a spacious layout featuring a large white kitchen with ample cabinetry, generous island, and abundant storage. The spacious living and dining areas offer beautiful hardwood and ceramic flooring, perfect for everyday living or entertaining guests. Upstairs you'll find two comfortable bedrooms, while the beautifully landscaped backyard provides the perfect space to relax or garden.With newer windows already in place and priced to sell, this property is ready for your personal touch. Dont miss out on this excellent opportunity to build equity in a prime location! (id:39198)
Property Details
Interior
Features
Basement Floor
Laundry room
8'4'' x 11'10''Family room
10'10'' x 24'2''Property History
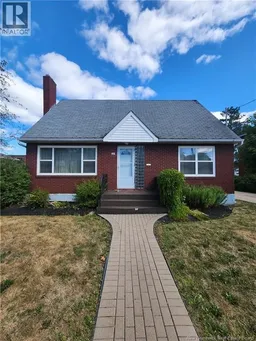 15
15
