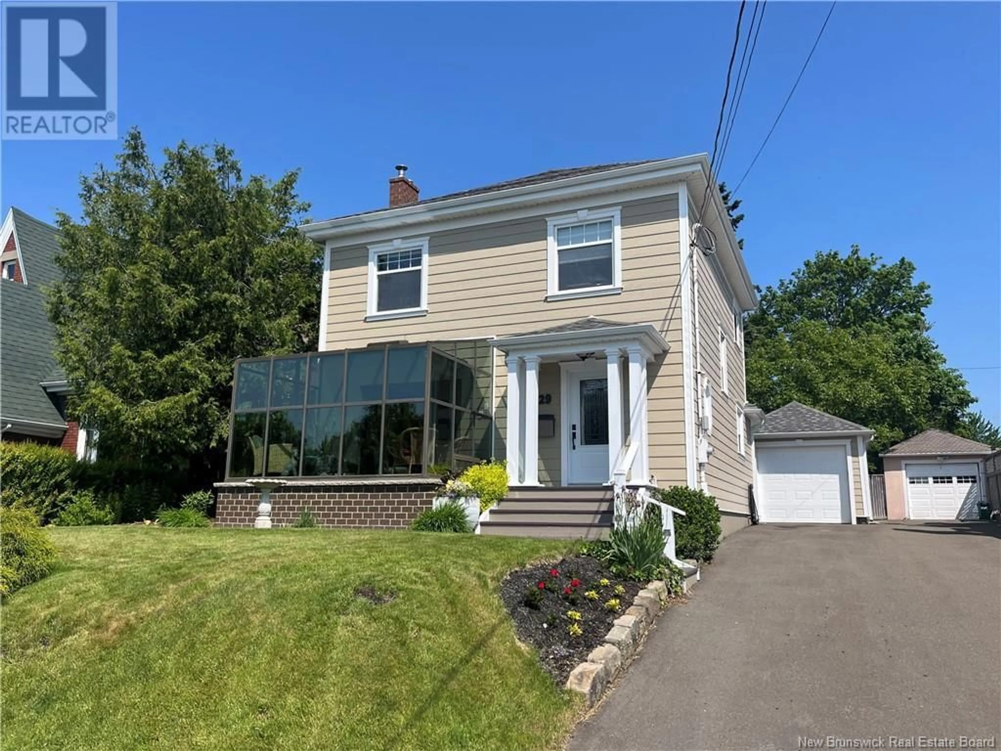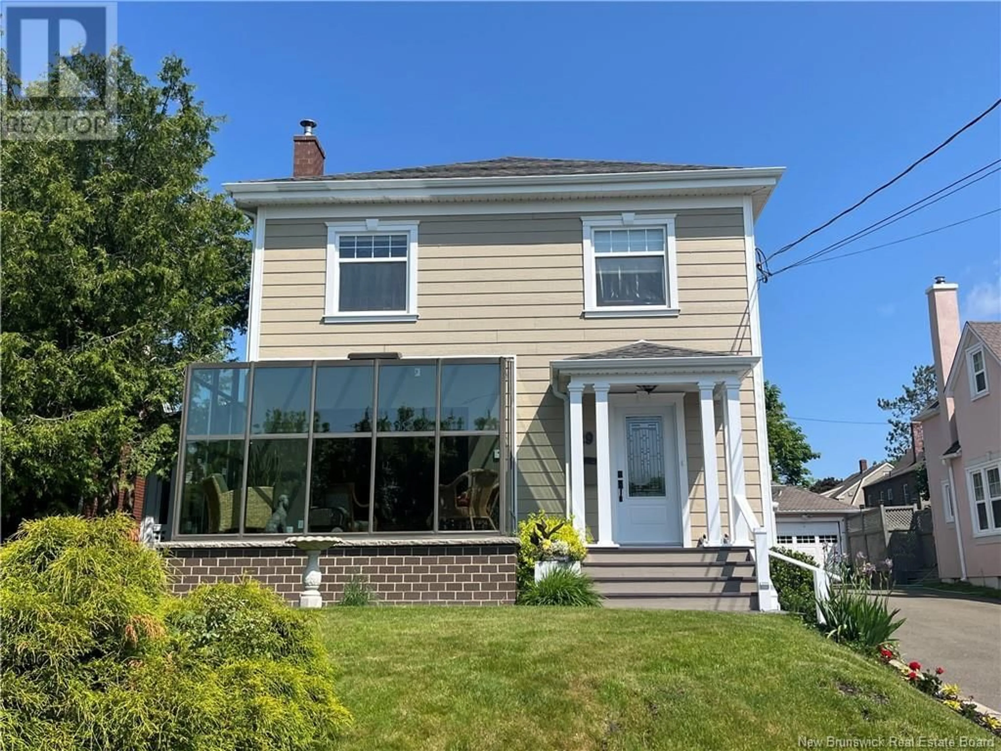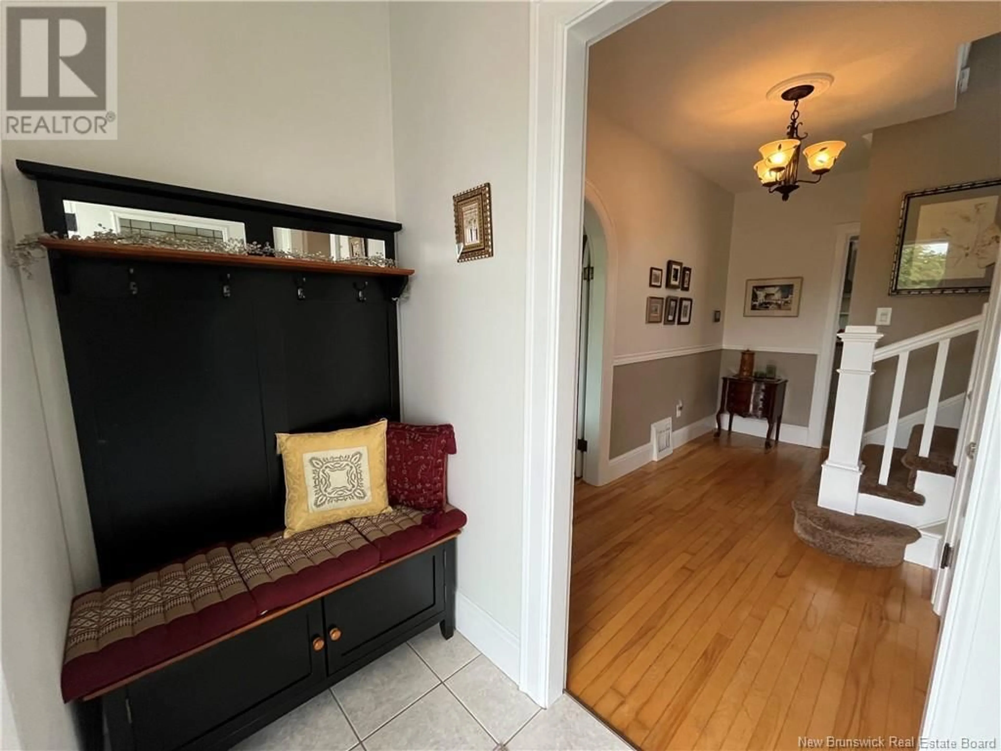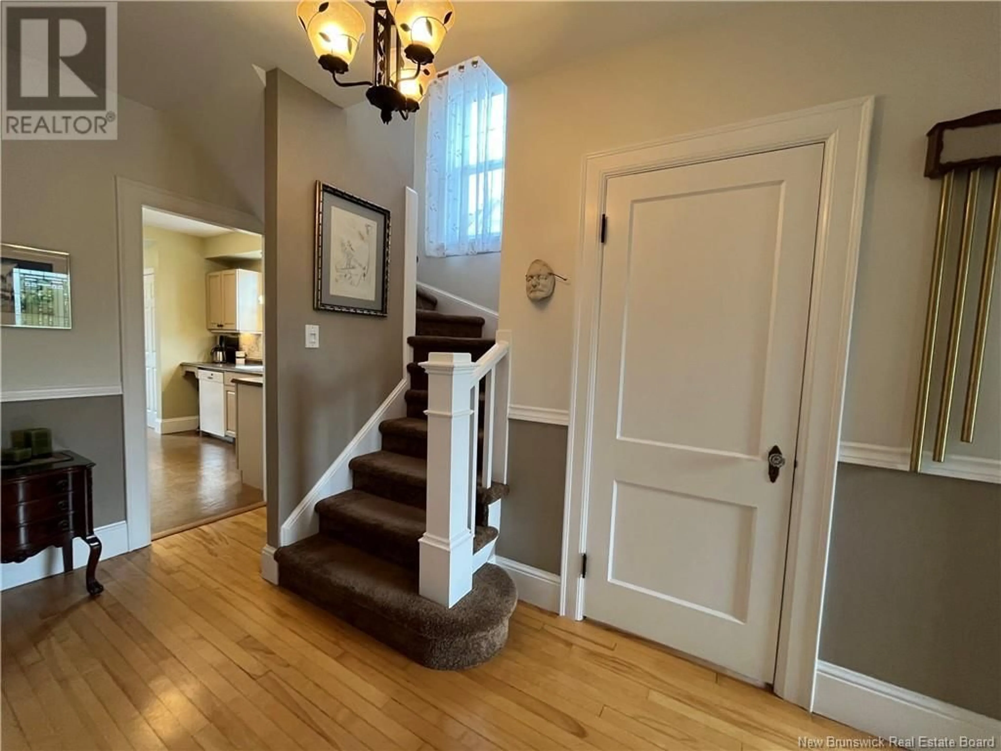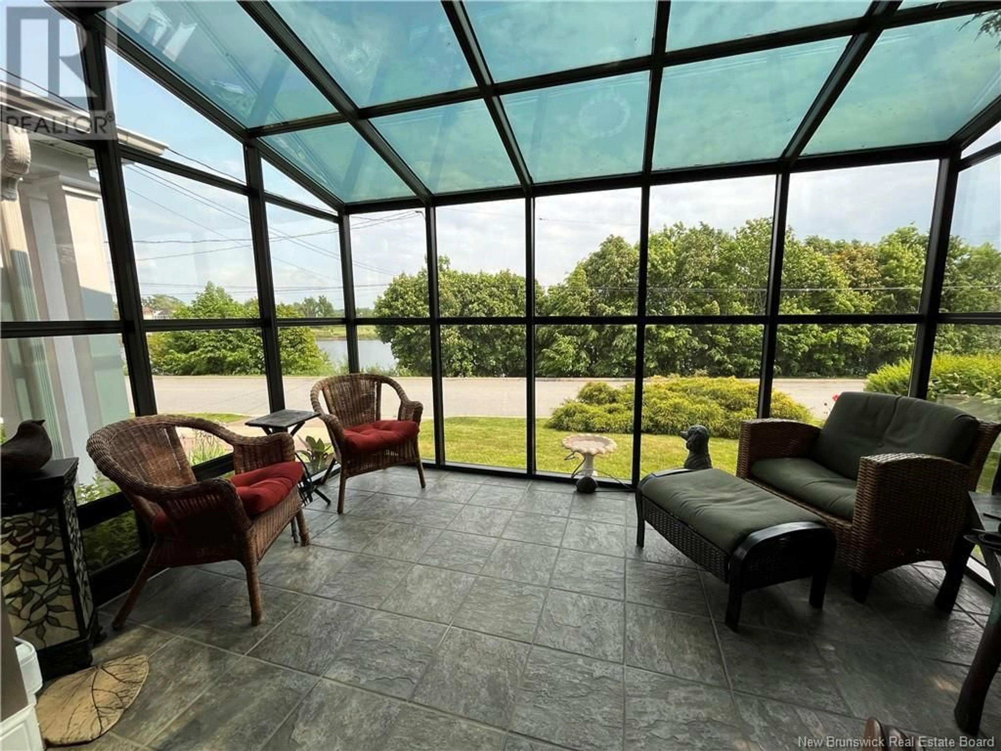29 HILLCREST DRIVE, Moncton, New Brunswick E1E1V9
Contact us about this property
Highlights
Estimated valueThis is the price Wahi expects this property to sell for.
The calculation is powered by our Instant Home Value Estimate, which uses current market and property price trends to estimate your home’s value with a 90% accuracy rate.Not available
Price/Sqft$239/sqft
Monthly cost
Open Calculator
Description
Welcome to 29 Hillcrest Drive facing Jones Lake, inviting you to kayak in the summer and skate in the winter. This unique home is loaded with character and will charm you as soon as you enter the foyer. On the main level you will find a large living room that opens up to the amazing south facing Four Seasons® solarium where you can relax and overlook the lake and enjoy beautiful sunrises. As you continue you will enter a well appointed kitchen with natural gas range. The kitchen opens to the dining room area and flows to a family room that overlooks a mature landscaping with pear tree, grape vine and English Walnut tree among many beautiful perennials. From the dining room you also discover a cozy 3 season screened-in porch plus the outdoor patio including a natural gas BBQ. The second floor has 3 good sized bedrooms and a family bathroom. The basement offers ample room for hobbies, a laundry area, an office/studio, and tons of dry storage space. This home offers a hybrid natural gas/heat pump heating and air conditioning system, central vacuum, fireplace, many upgrades and a detached garage. This property has been so well taken care of, you will notice its pride of ownership immediately. Do not miss this opportunity to own this very special home in the lovely Old West End neighbourhood of Moncton! (id:39198)
Property Details
Interior
Features
Main level Floor
Solarium
12'6'' x 7'10''Foyer
7' x 3'6''Enclosed porch
17'2'' x 7'1''2pc Bathroom
7'10'' x 3'10''Property History
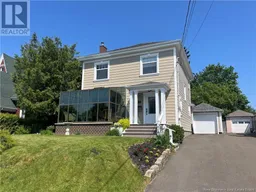 45
45
