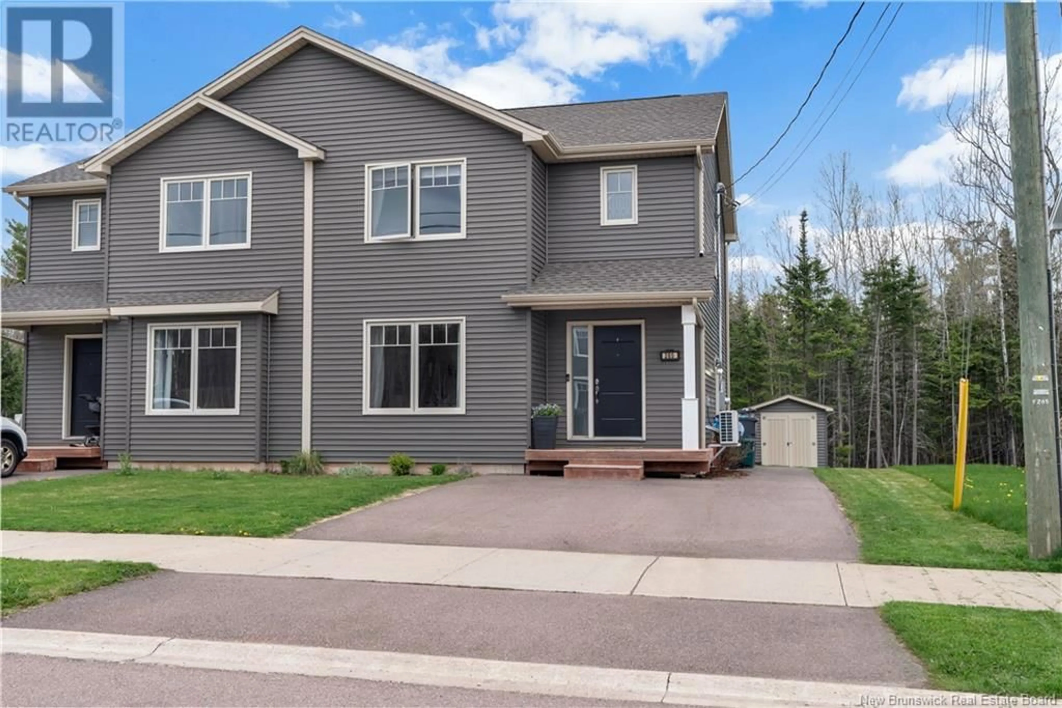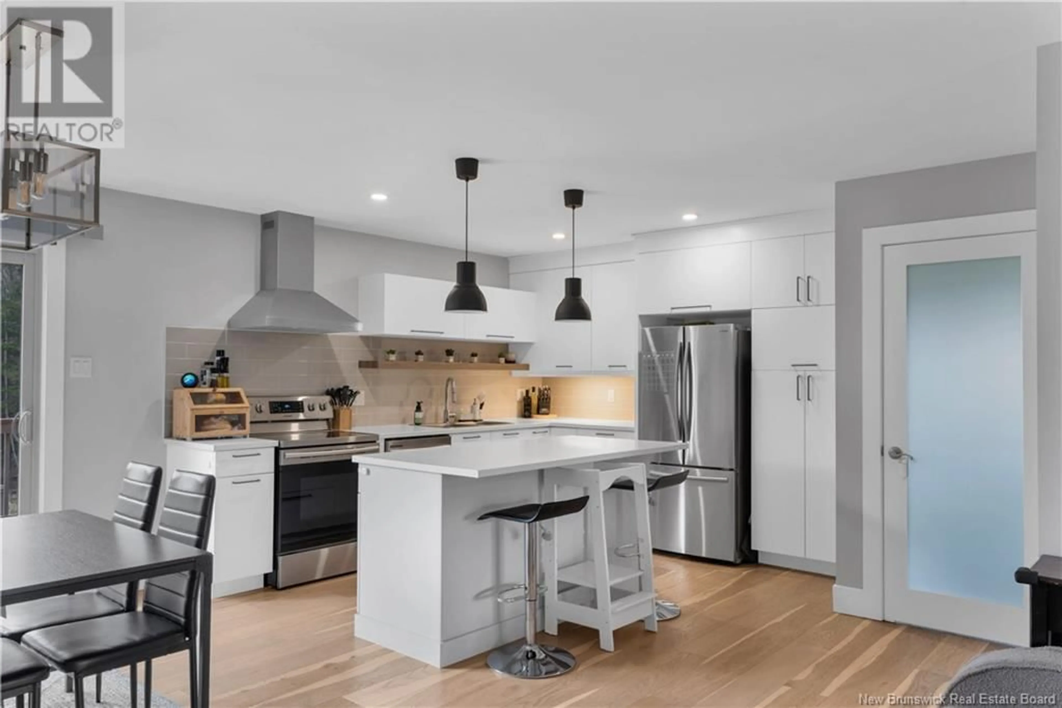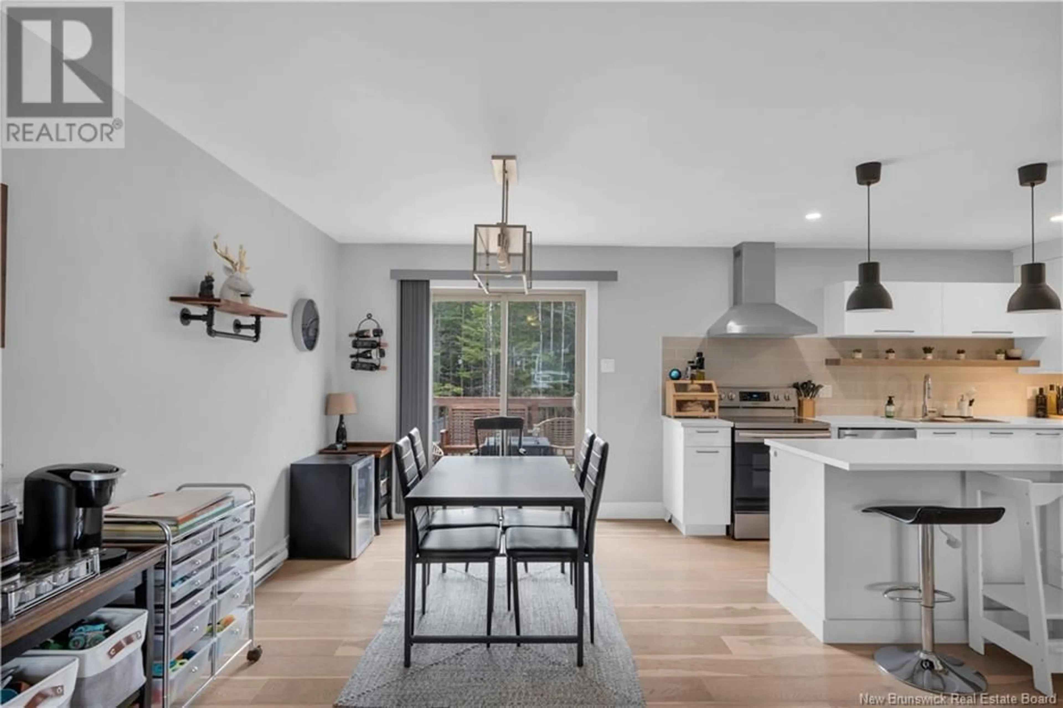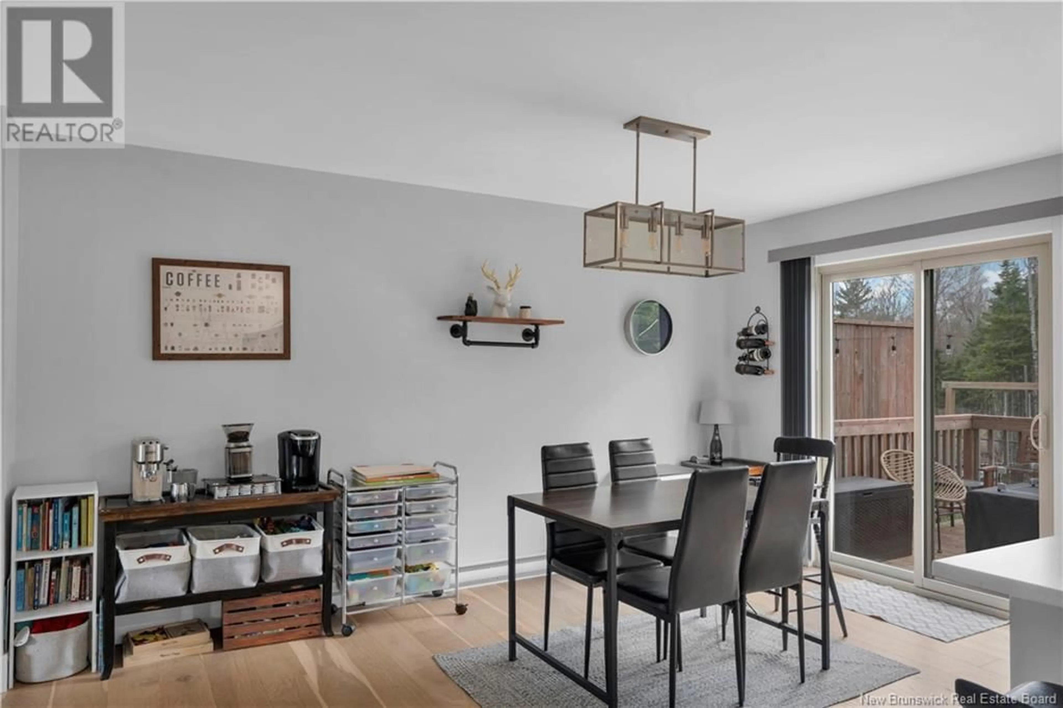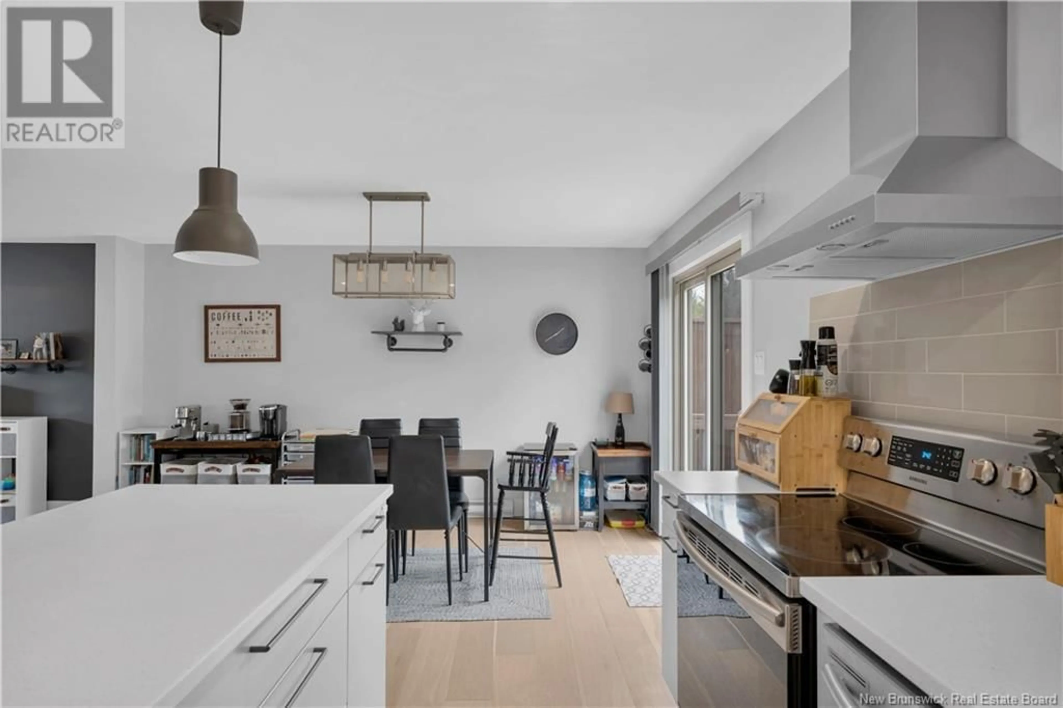285 O'NEILL STREET, Moncton, New Brunswick E1A1X7
Contact us about this property
Highlights
Estimated ValueThis is the price Wahi expects this property to sell for.
The calculation is powered by our Instant Home Value Estimate, which uses current market and property price trends to estimate your home’s value with a 90% accuracy rate.Not available
Price/Sqft$294/sqft
Est. Mortgage$1,756/mo
Tax Amount ()$4,071/yr
Days On Market23 days
Description
Public open house on Saturday 17th from 2-4pm !!! Welcome to this beautifully maintained, south-facing semi-detached home in the highly sought-after neighborhood of Grove Hamletjust steps from an excellent school, walking trails, and more! Conveniently located minutes from the highway and all major amenities, this home offers the perfect blend of comfort and accessibility. Built in 2019, this bright and spacious 2-storey home is designed for modern living, complete with a mini split heat pump for efficient year-round comfort. The sun-filled main level features an open-concept layout, ideal for entertaining, with a thoughtfully designed kitchen that boasts soft-close cabinetry, smart lighting, and seamless flow into the dining and living areas. Upstairs, enjoy three well-appointed bedrooms, including a primary suite with large south-facing windows, a walk-in closet, and a stylish 5-piece bathroom with double sinks. The two additional bedrooms overlook a serene, wooded backyard. The finished basement adds versatility with a cozy family room and a flexible bedroom or entertainment area, enhanced by stunning exposed beam accents. This move-in ready home offers the best of both style and functionall in a location thats perfect for families and commuters alike. (id:39198)
Property Details
Interior
Features
Main level Floor
Foyer
4'2'' x 9'0''Living room
12'4'' x 16'4''Kitchen
14'1'' x 21'7''2pc Bathroom
5'0'' x 5'2''Property History
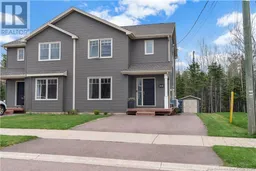 34
34
