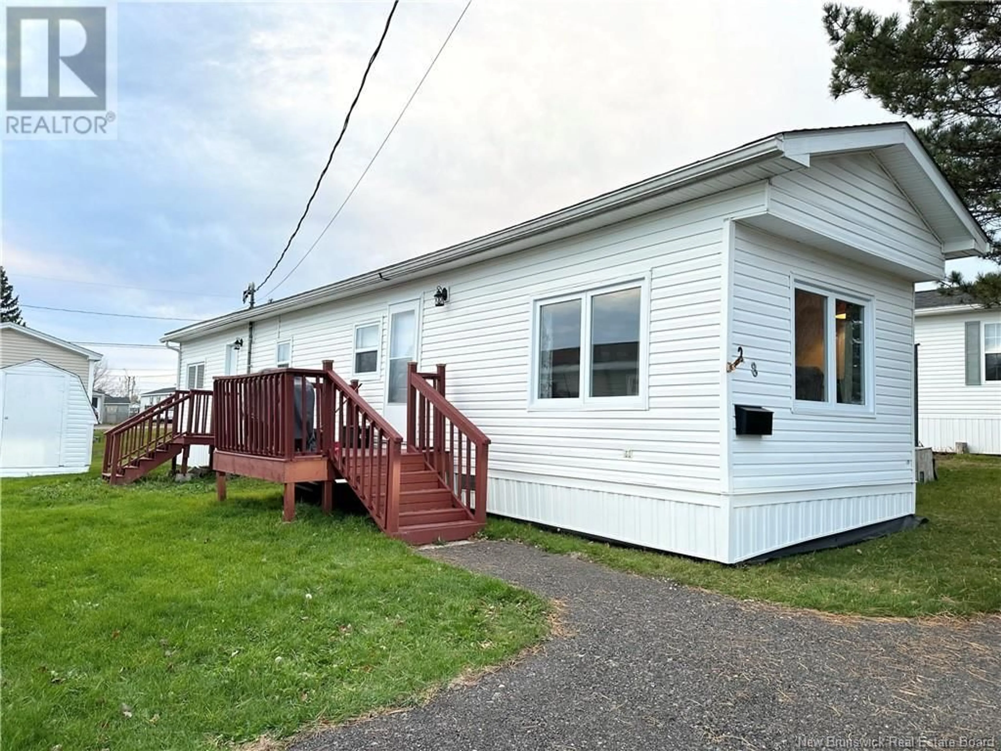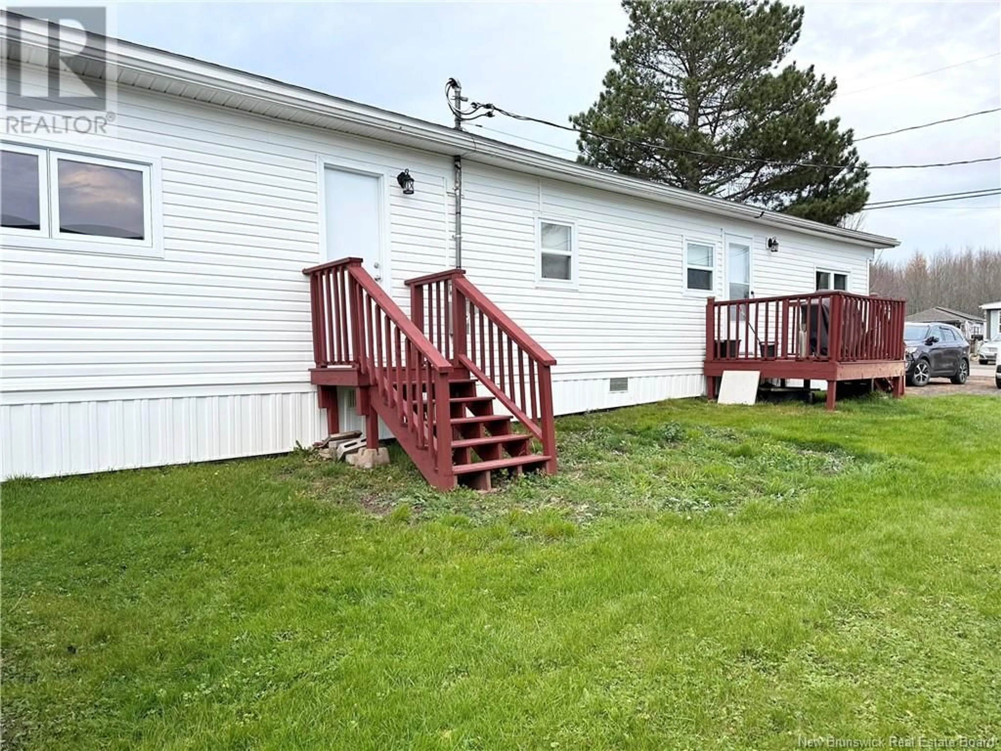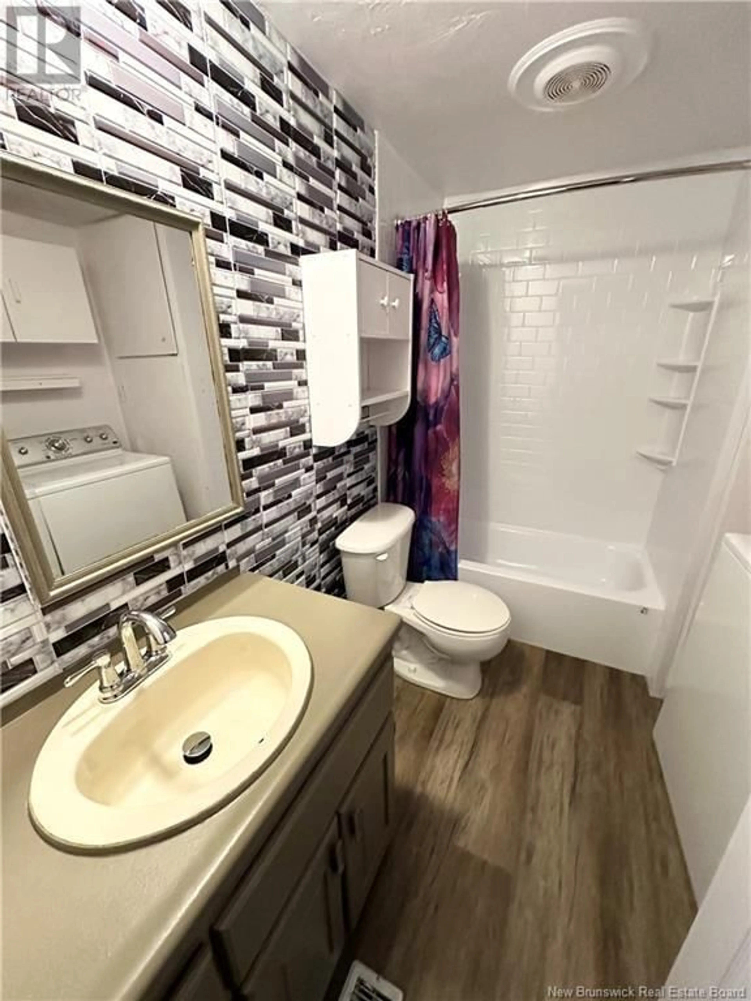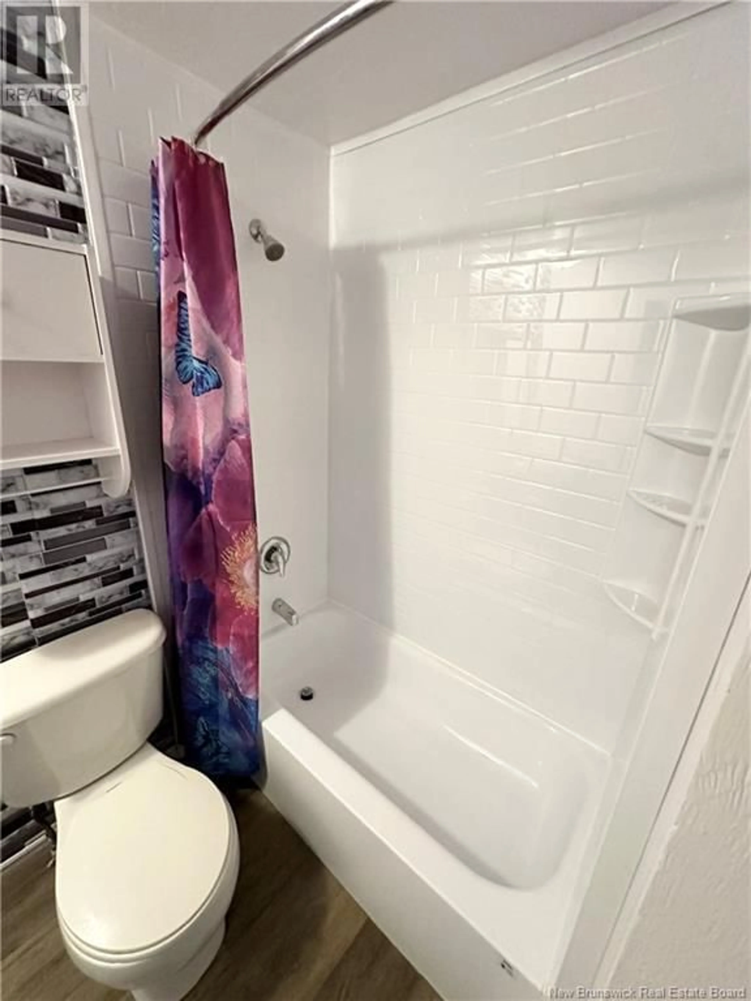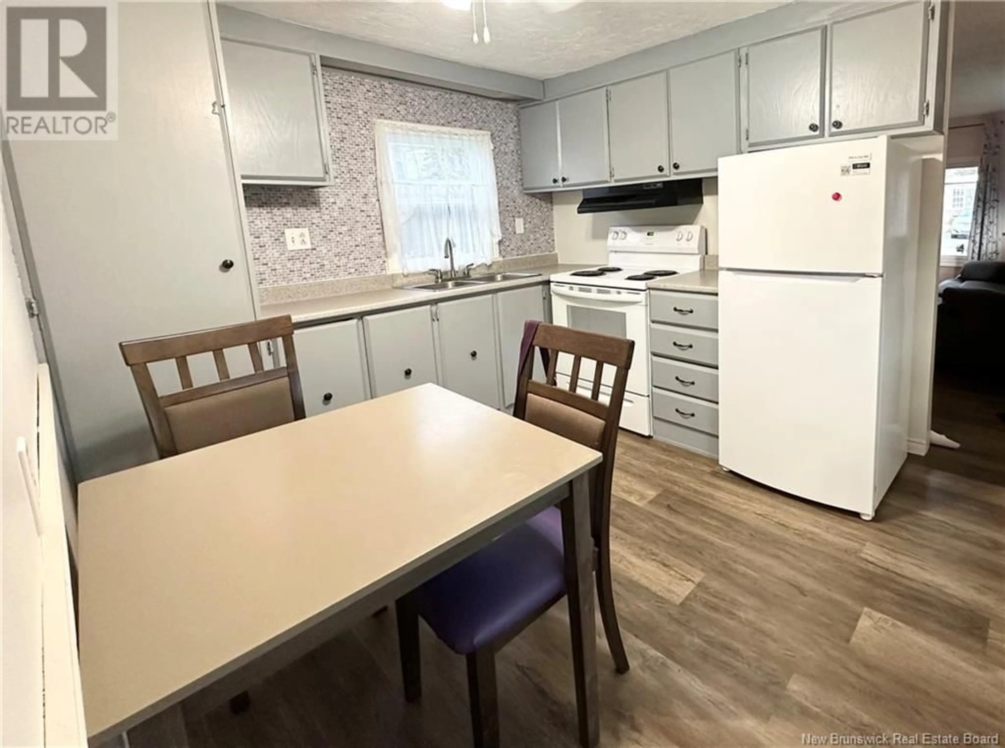28 Laura Lane, Moncton, New Brunswick E1E3S8
Contact us about this property
Highlights
Estimated valueThis is the price Wahi expects this property to sell for.
The calculation is powered by our Instant Home Value Estimate, which uses current market and property price trends to estimate your home’s value with a 90% accuracy rate.Not available
Price/Sqft$141/sqft
Monthly cost
Open Calculator
Description
COMPLETELY RENOVATED, TURNKEY MINI-HOME! Welcome to 28 Laura Lane, an updated home conveniently located just off the Salisbury Road. This charming 2-bedroom, 1-bathroom mini-home is ready for it's new owners, offering both cozy living and a well-thought-out layout ideal for a wide range of homeownersfrom first-time buyers to those looking to downsize without compromise. RECENT UPDATES INCLUDE: BRAND NEW DUCTED HEAT PUMP, WINDOWS, DOORS, NEW SKIRTING/INSULATION AND HEAT TAPE, FAUCETS, LIGHT FIXTURES, FLOORING, BATHTUB AND SURROUND, DECK, AND MORE! Priced to SellDont Miss This Opportunity! If youre seeking a welcoming and move-in ready home in Moncton, look no further. Call today to book your private showing of 28 Laura Lane and see why this mini-home in White Frost Village is a true gem! (id:39198)
Property Details
Interior
Features
Main level Floor
Living room
14'5'' x 11'3''Bedroom
8'7'' x 6'4''Primary Bedroom
14'7'' x 8'5''Kitchen
11'3'' x 9'3''Exterior
Features
Property History
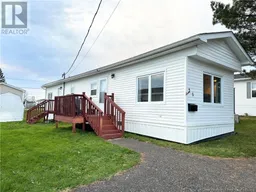 11
11
