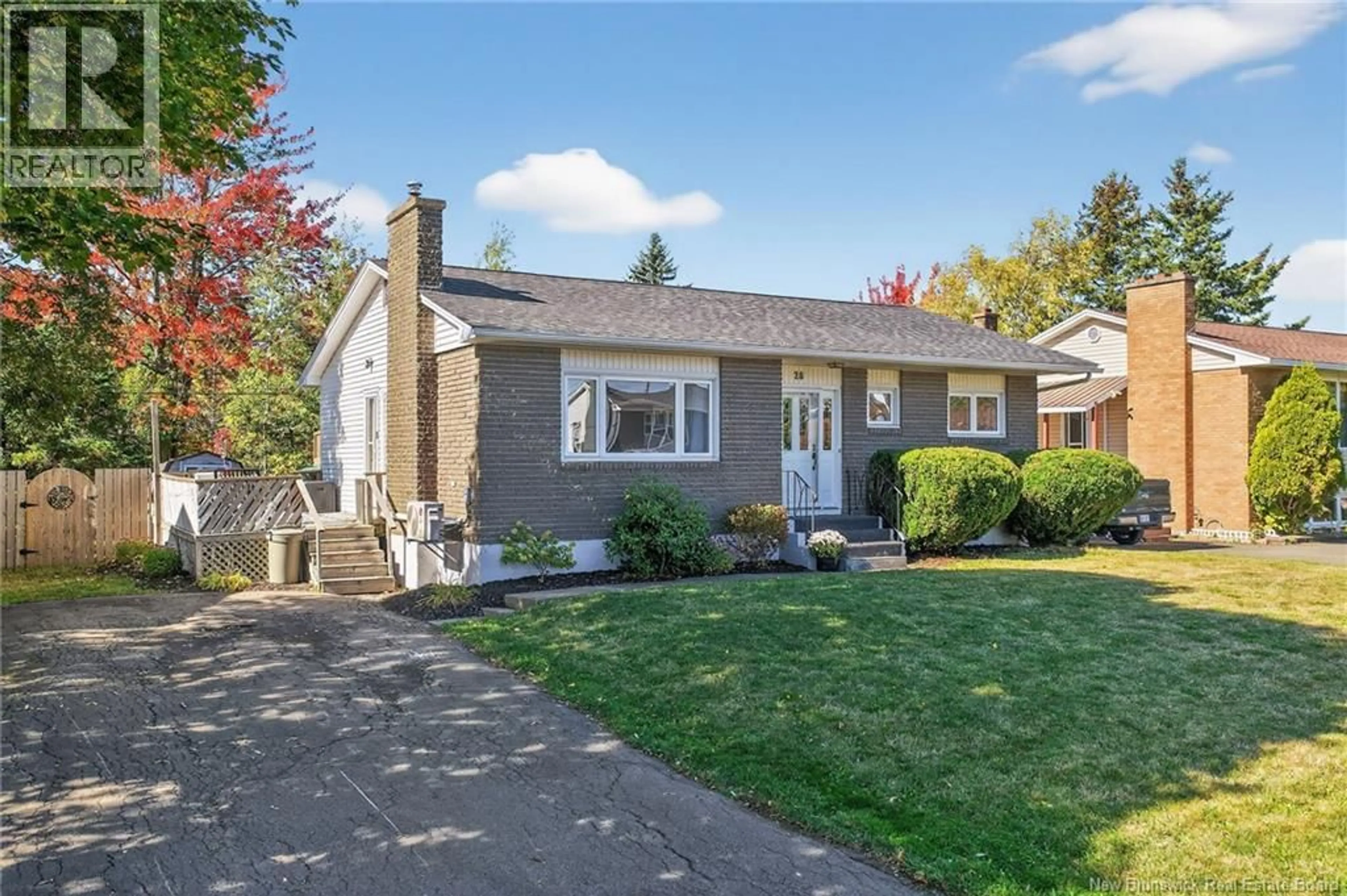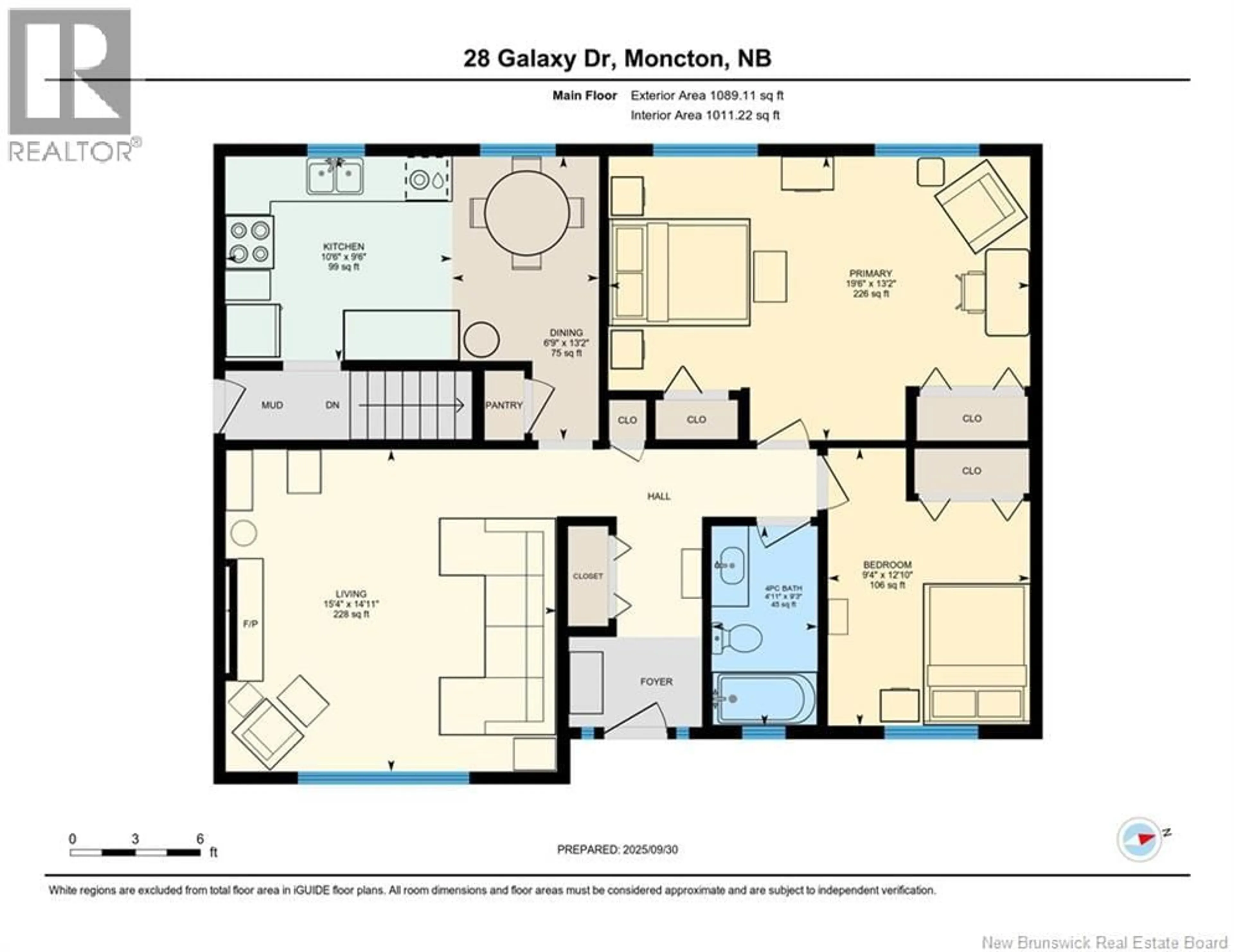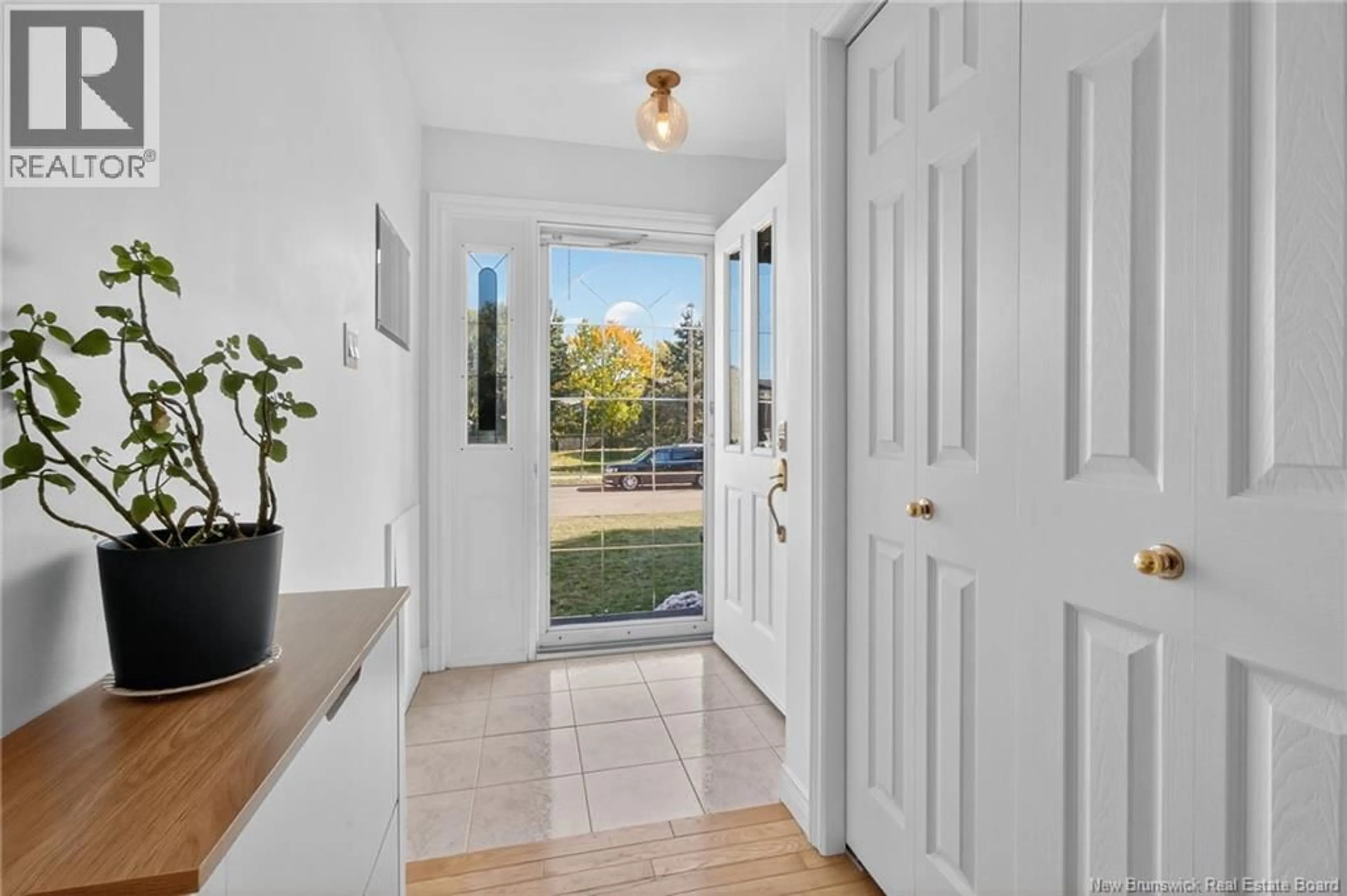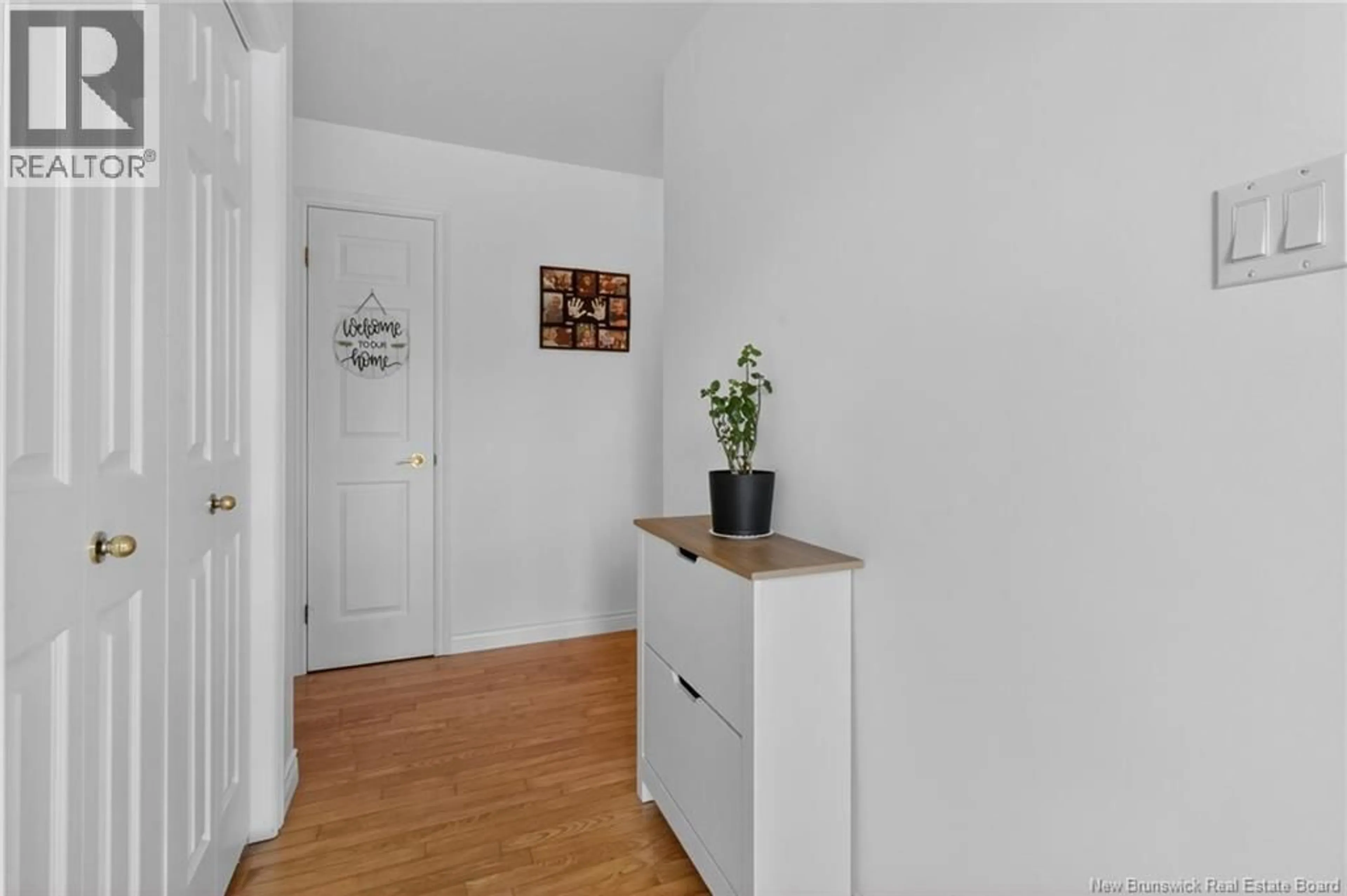28 GALAXY DRIVE, Moncton, New Brunswick E1A4L9
Contact us about this property
Highlights
Estimated valueThis is the price Wahi expects this property to sell for.
The calculation is powered by our Instant Home Value Estimate, which uses current market and property price trends to estimate your home’s value with a 90% accuracy rate.Not available
Price/Sqft$176/sqft
Monthly cost
Open Calculator
Description
Welcome to 28 Galaxy Drive where comfort, style, and convenience meet! This beautifully maintained bungalow in Monctons sought-after east end area is the perfect blend of charm and practicality. Featuring 2 bedrooms and 1.5 baths, this home is move-in ready and ideal for first-time buyers, downsizers, or anyone looking for stress-free living. Step inside to find a bright, open living room filled with natural light, flowing seamlessly into the dining area and updated kitchen. The main level is thoughtfully designed, offering warmth and functionality, with large windows, modern finishes, and inviting spaces that instantly make you feel at home. The lower level offers a versatile rec room and plenty of storage to suit your needs along with a 3rd non-conformimg bedroom, half bath and laundry. Step outside and fall in love with the fully fenced backyardprivate, spacious, and ready for barbecues, family gatherings, or quiet evenings under the stars. With schools, shopping, and amenities just minutes away, this property combines the best of convenience and community in a family-friendly neighbourhood. Whether youre starting your next chapter or looking to simplify, this home checks all the boxes. Dont just scroll pastcome experience 28 Galaxy Drive for yourself. Book your private showing today and imagine the lifestyle waiting for you here! (id:39198)
Property Details
Interior
Features
Basement Floor
Utility room
14'9'' x 15'1''Cold room
Laundry room
12'0'' x 8'10''2pc Bathroom
3'8'' x 4'11''Property History
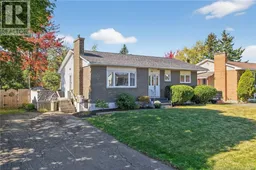 50
50
