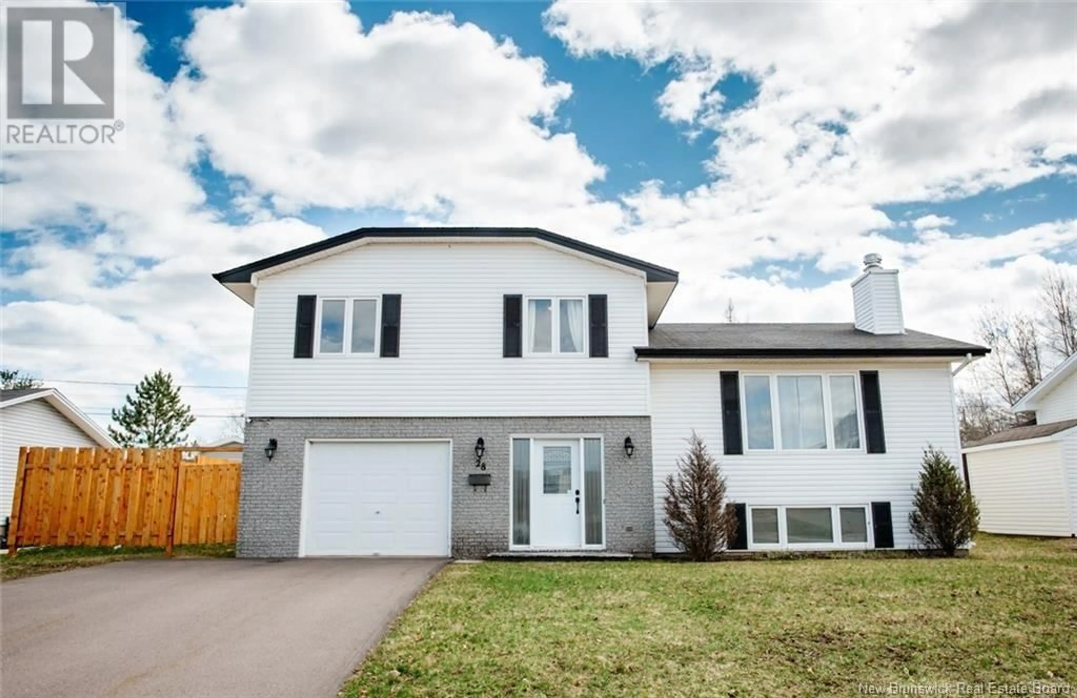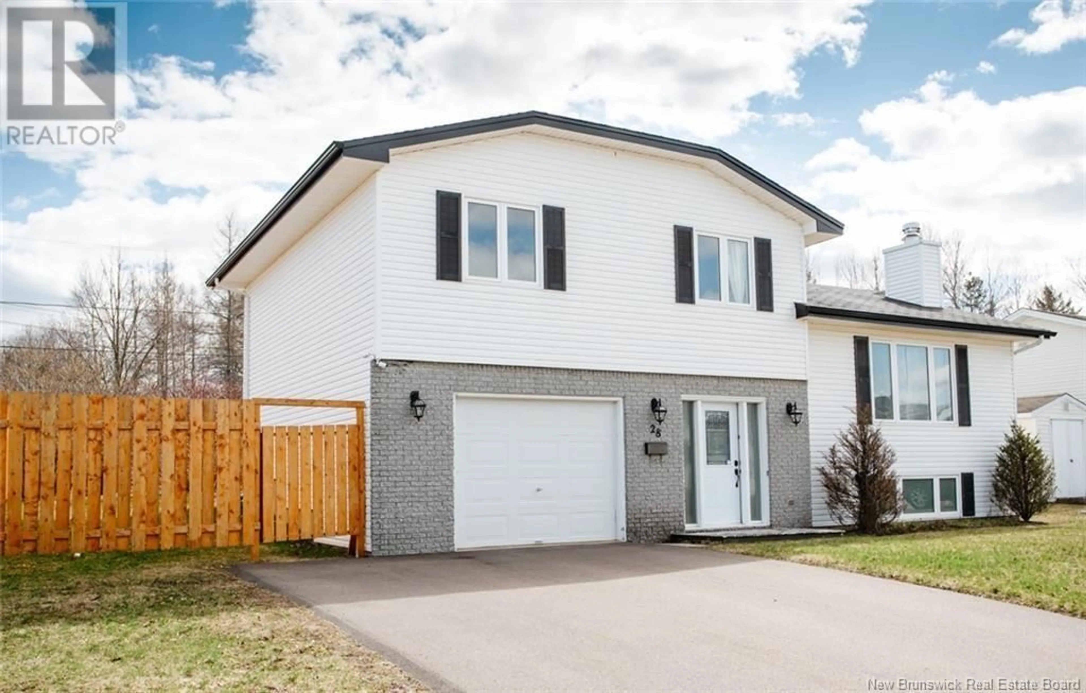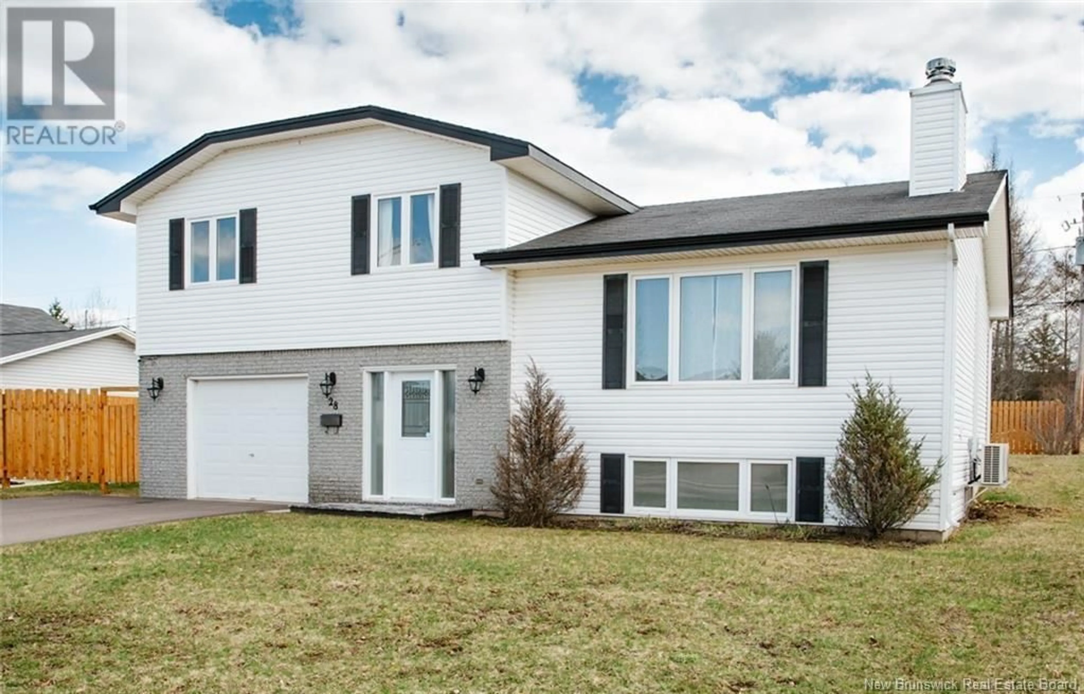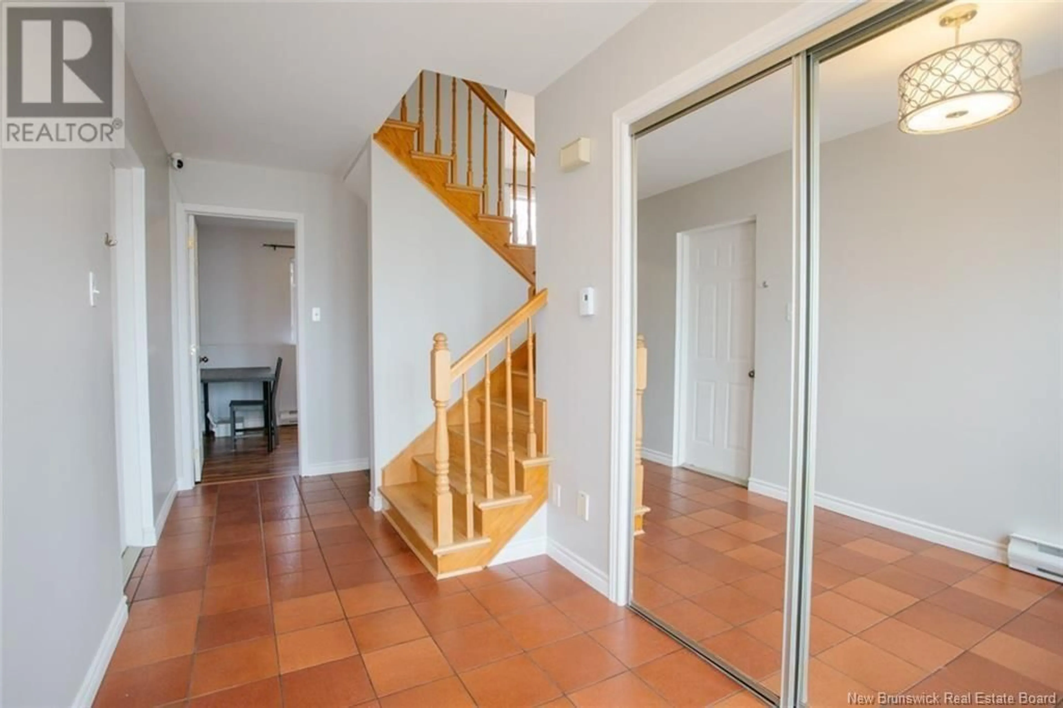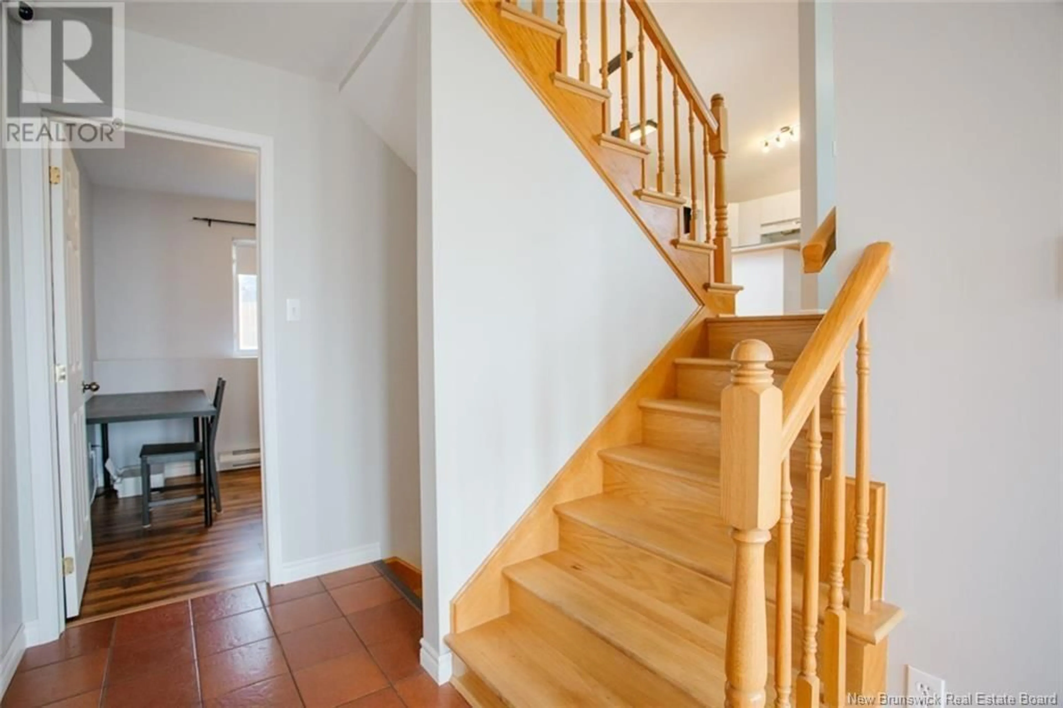28 CAMEO COURT, Moncton, New Brunswick E1A6S2
Contact us about this property
Highlights
Estimated ValueThis is the price Wahi expects this property to sell for.
The calculation is powered by our Instant Home Value Estimate, which uses current market and property price trends to estimate your home’s value with a 90% accuracy rate.Not available
Price/Sqft$287/sqft
Est. Mortgage$1,760/mo
Tax Amount ()$4,537/yr
Days On Market2 days
Description
Nestled on a quiet cul-de-sac in the highly sought-after Lewisville area, this spacious 4-level split home offers the perfect blend of comfort, privacy, and convenience. Just minutes from Champlain Mall, schools, and other amenities, this home is ideal for families looking for space both inside and out. As you enter, you're welcomed by a large foyer that provides access to a bright home office and the attached garage. The open-concept second level features a spacious eat-in kitchen with center island, a separate dining area with patio doors that open to a brand-new composite deck, and a living room with cathedral ceilings, large windows, and a stunning fireplace that anchors the space. Upstairs, you'll find a generous primary bedroom with an ensuite, two additional spacious bedrooms, and a well-appointed family bath. The lower level adds even more living space with a large family room, half bath, and laundry/storage area. The fenced backyard offers peace and privacy, with views of the wooded area behind and fruit-bearing trees dotting the beautifully landscaped yard. Additional updates include a new roof in 2023 and a new air exchanger in 2022. This home truly checks all the boxes space, style, updates, and location. Dont miss your chance to make it yours! (id:39198)
Property Details
Interior
Features
Basement Floor
Family room
11'1'' x 18'6''Storage
7'1'' x 13'10''2pc Bathroom
4'6'' x 7'4''Property History
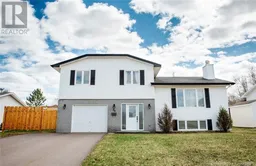 40
40
