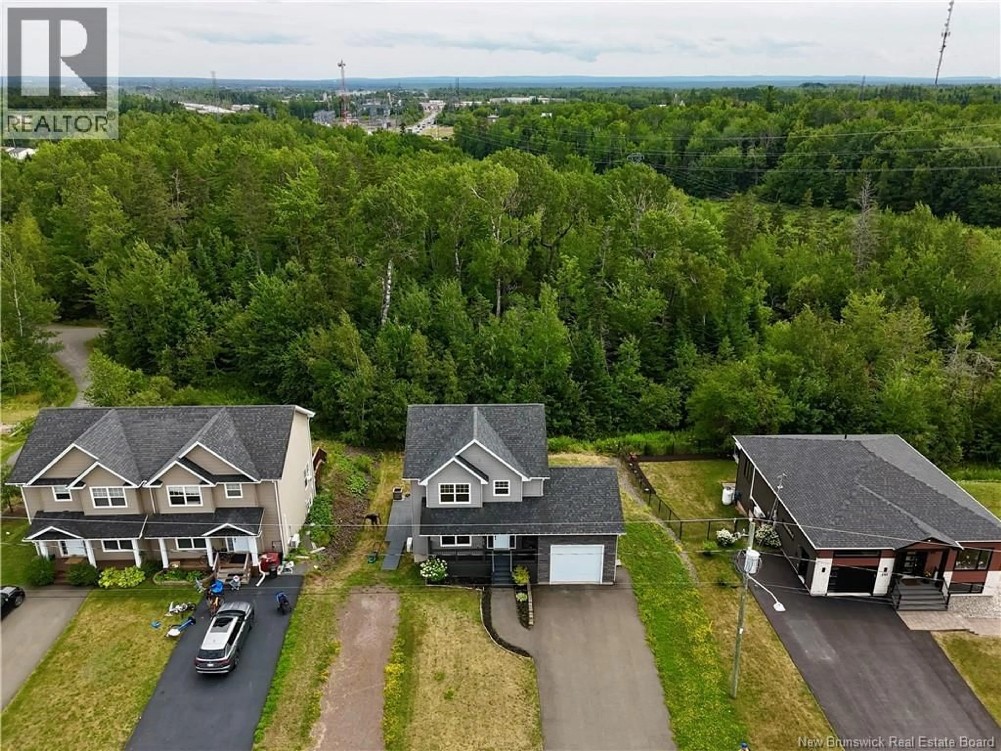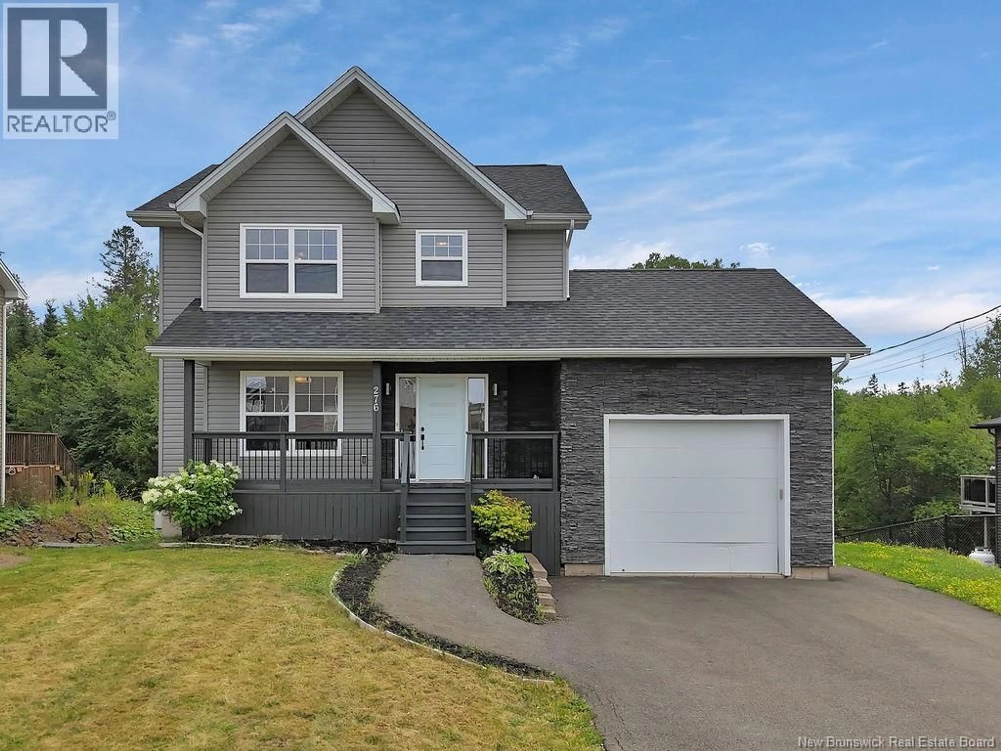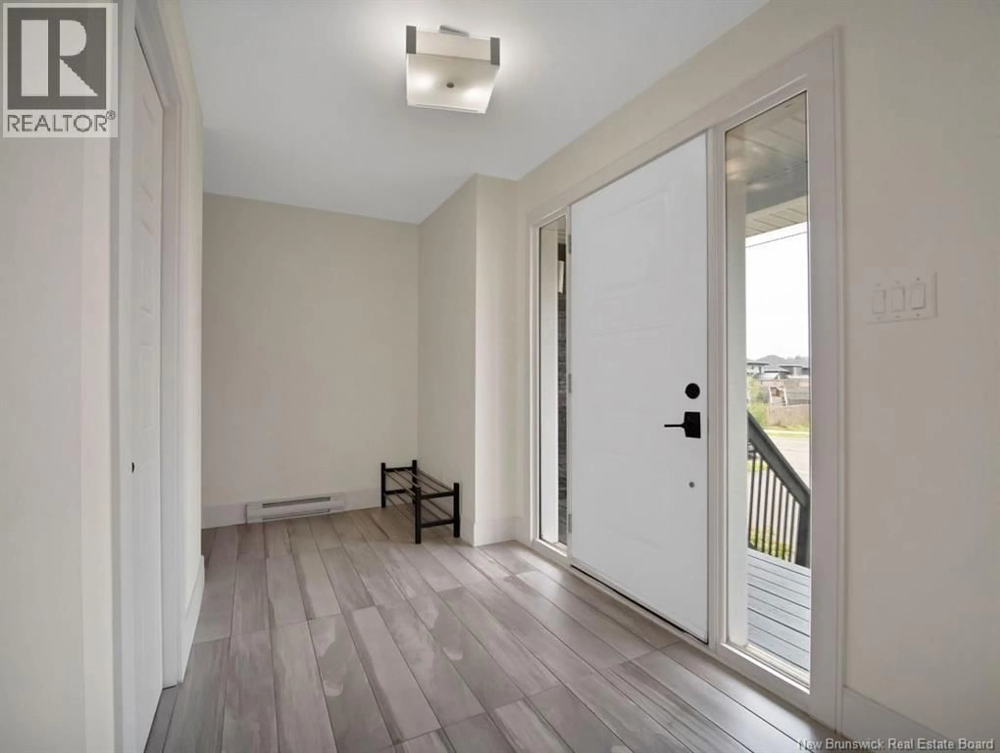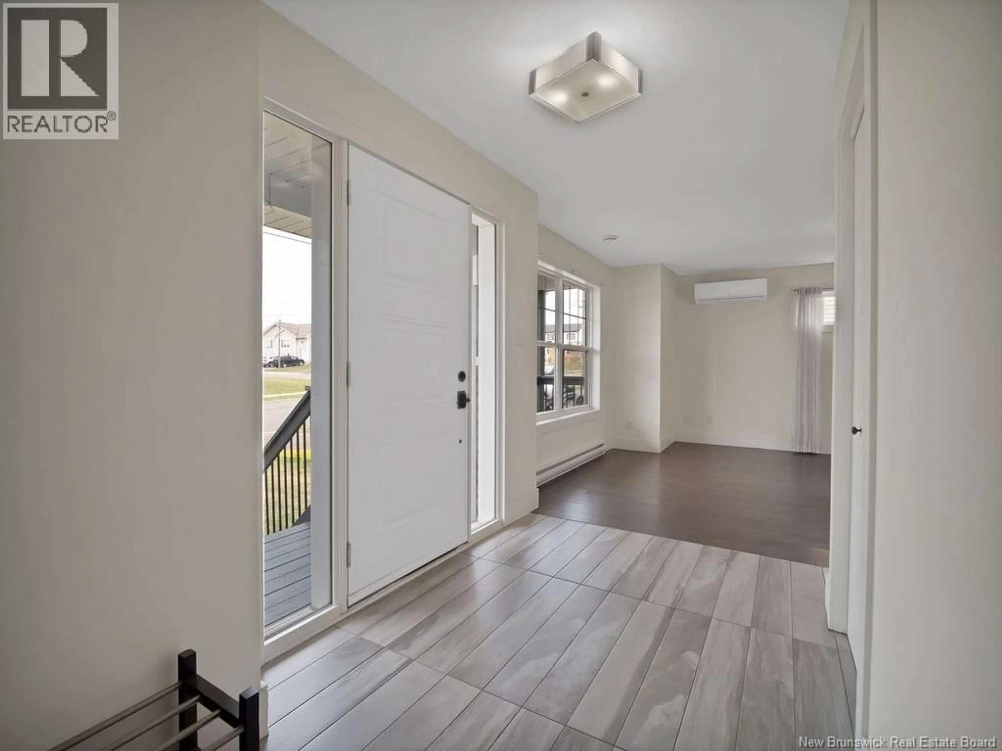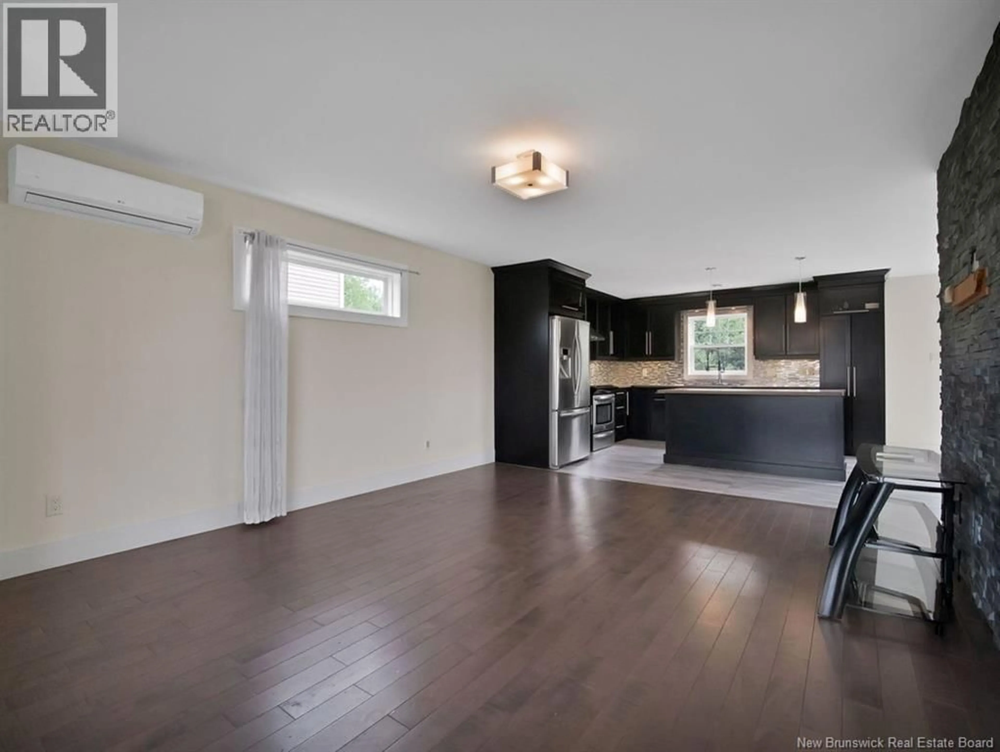276 LADY RUSSEL STREET, Moncton, New Brunswick E1E4W6
Contact us about this property
Highlights
Estimated valueThis is the price Wahi expects this property to sell for.
The calculation is powered by our Instant Home Value Estimate, which uses current market and property price trends to estimate your home’s value with a 90% accuracy rate.Not available
Price/Sqft$244/sqft
Monthly cost
Open Calculator
Description
Welcome to 276 Lady Russell Road!! Luxurious 2-Unit Home Backing onto Greenbelt with Creek Views & Dual Driveways | Total Finish SQFTG:2,343. This beautifully updated 2-unit home in Monctons desirable North End backs onto a peaceful forest with a gentle creek offering privacy, tranquility, and unmatched income potential. The main unit welcomes you with a bright, open-concept layout, a modern kitchen with a large island, stainless steel appliances, and custom tile work. A cozy living room with a feature wall and fireplace flows into a stylish dining area, perfect for family gatherings. Upstairs features 3 spacious bedrooms, including a serene primary suite with a walk-in closet, fireplace, and a spa like bathroom with a corner tub and separate shower. The fully finished walk-in basement suite is flooded with natural light from oversized windows and feels nothing like a typical basement. It includes its own full kitchen, large bedroom, bathroom, and private entrance ideal for in-laws, guests, or rental income. With two self-contained units, forest-lined views, and proximity to top French & English schools, this home is perfect as a primary residence or a smart addition to your portfolio. (id:39198)
Property Details
Interior
Features
Basement Floor
Other
6' x 7'Bedroom
10' x 11'Living room
10' x 17'Kitchen
10' x 12'Property History
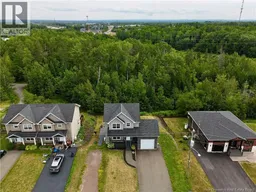 44
44
