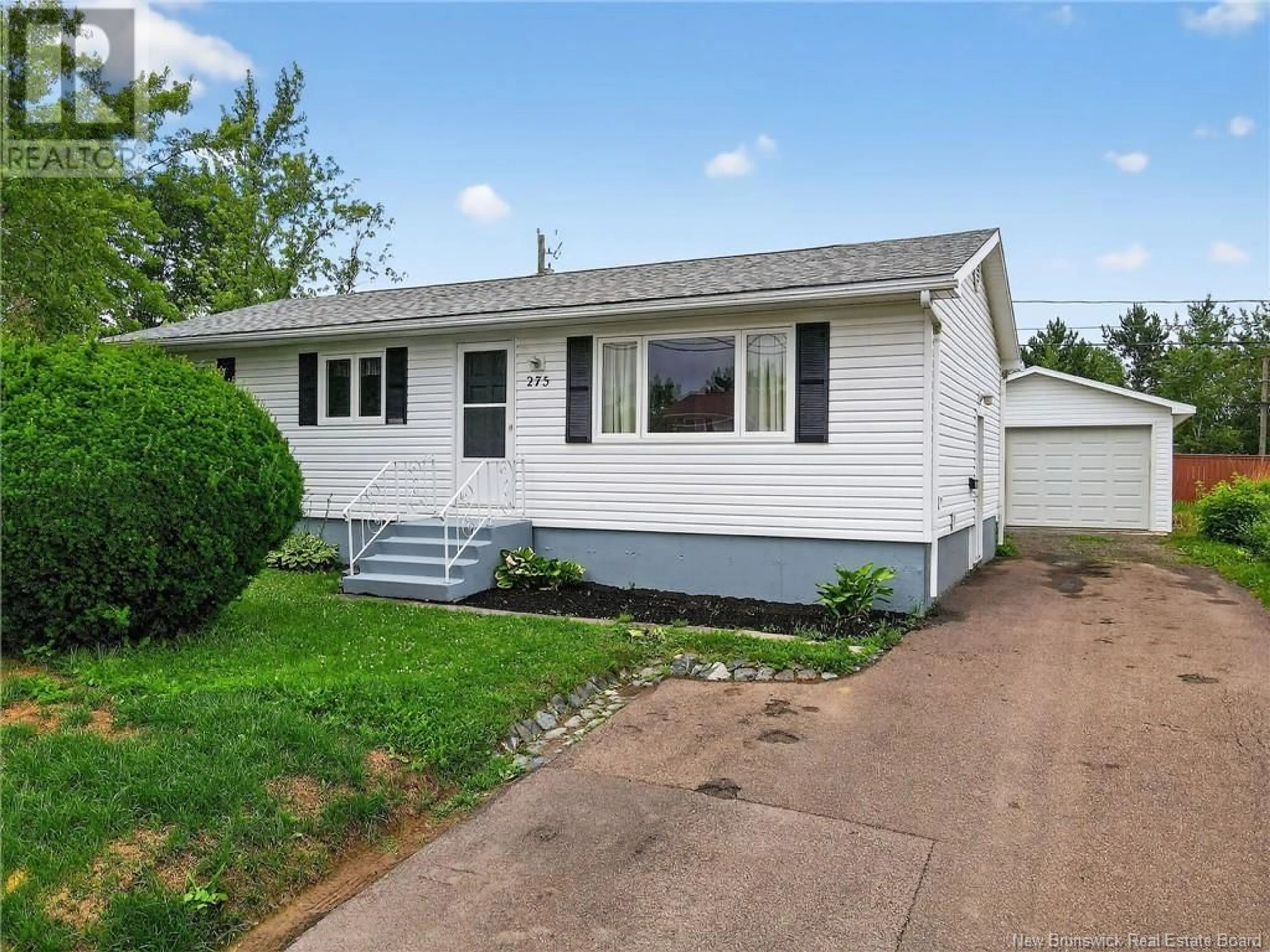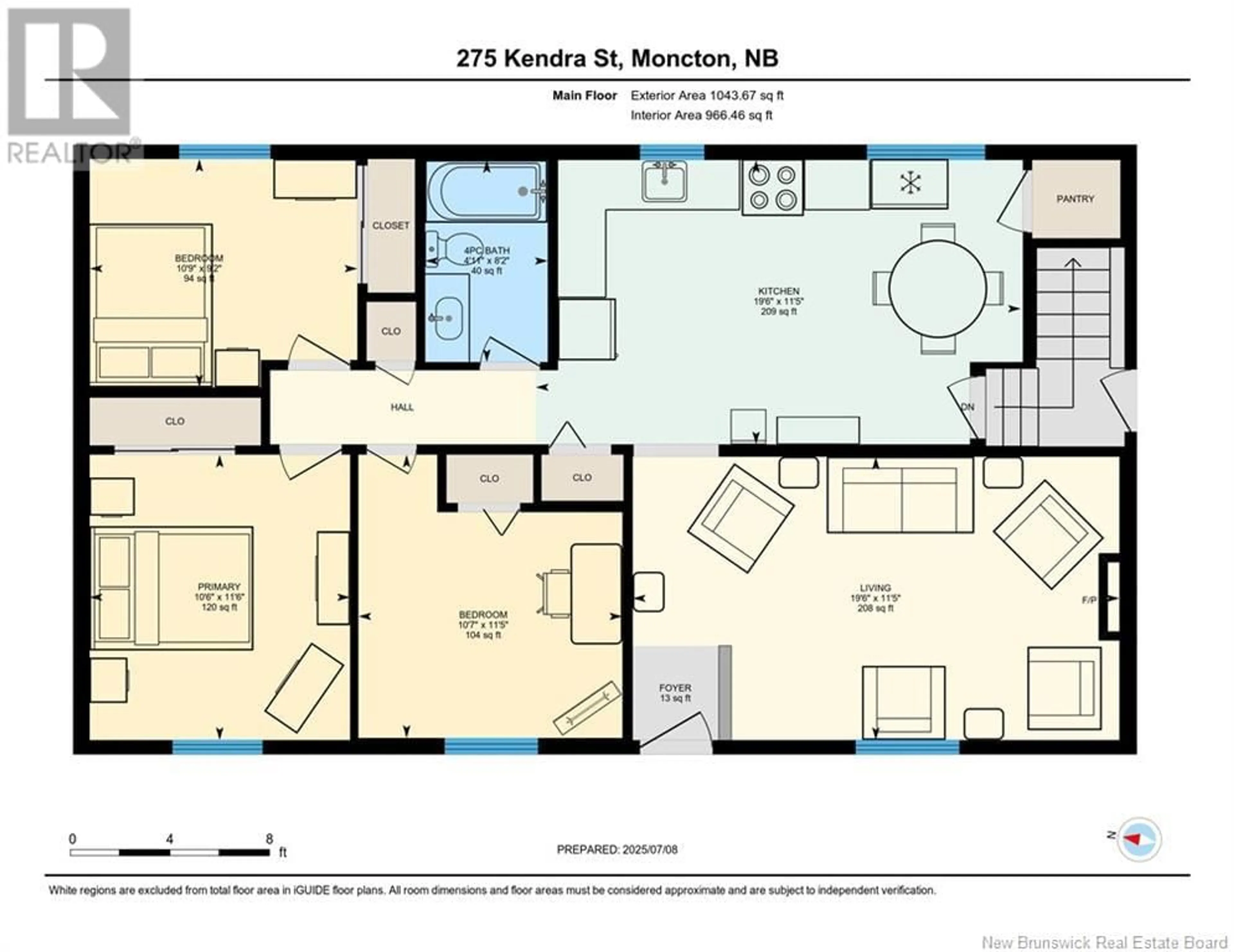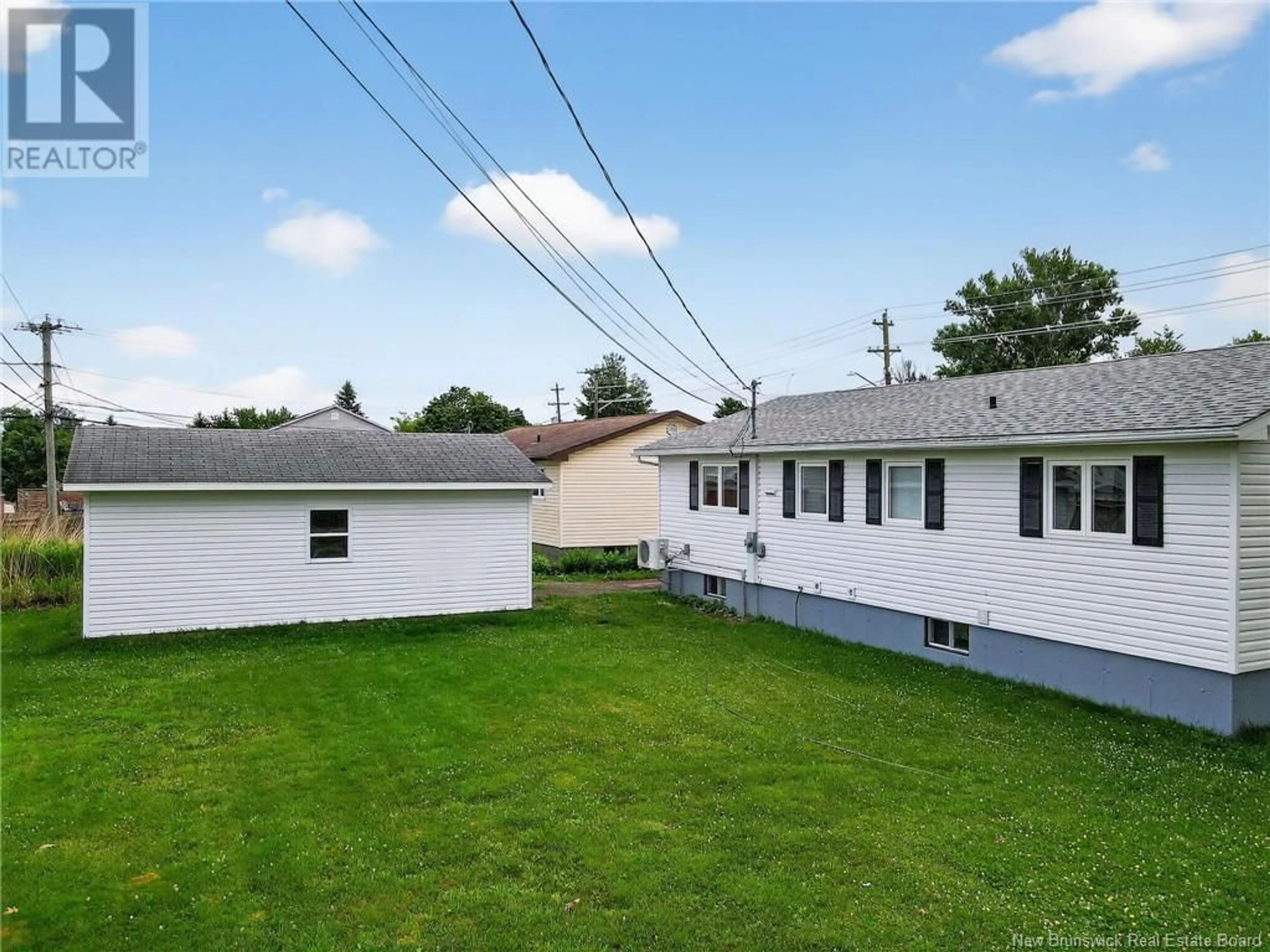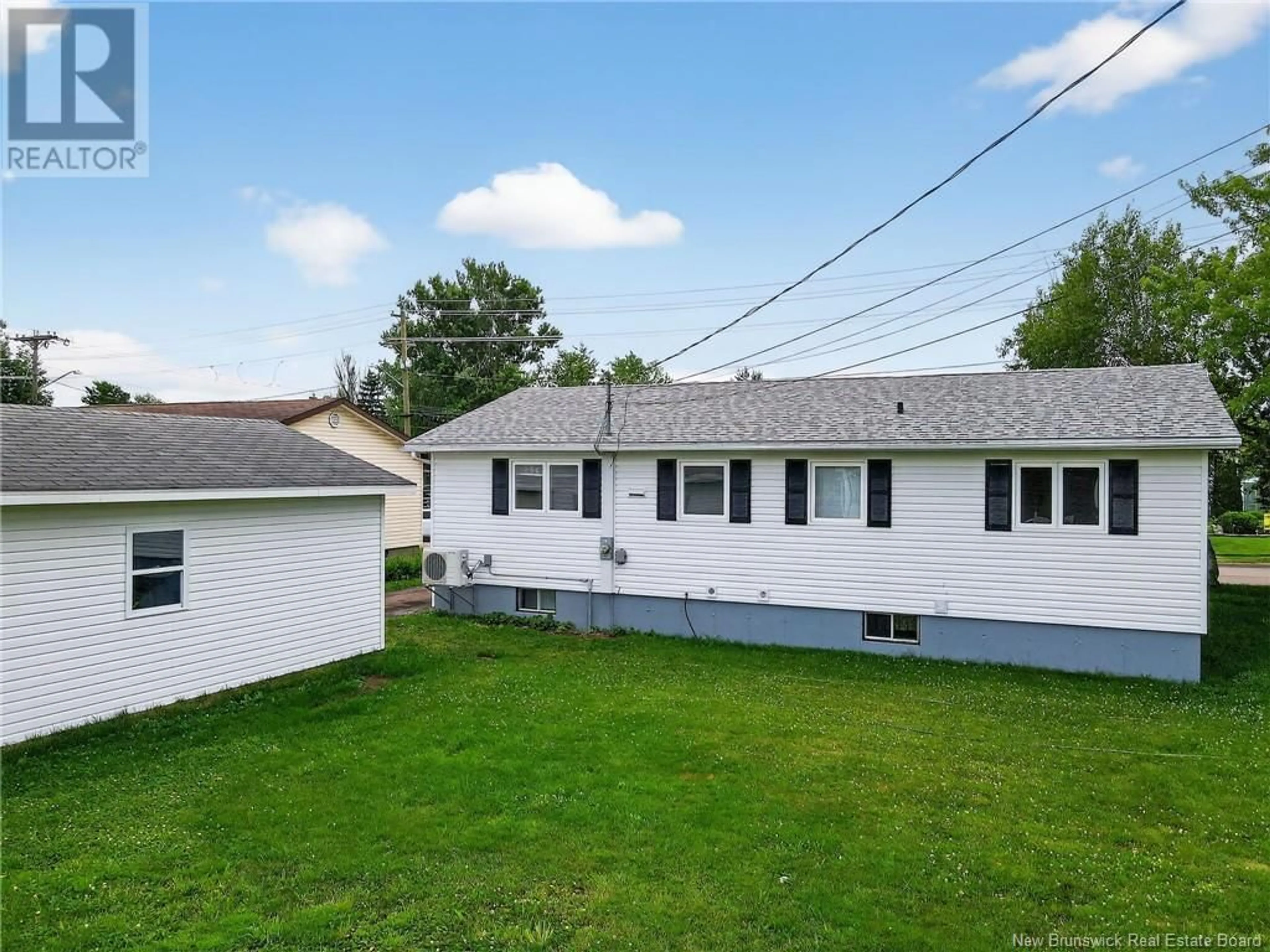275 KENDRA STREET, Moncton, New Brunswick E1C8Y4
Contact us about this property
Highlights
Estimated valueThis is the price Wahi expects this property to sell for.
The calculation is powered by our Instant Home Value Estimate, which uses current market and property price trends to estimate your home’s value with a 90% accuracy rate.Not available
Price/Sqft$362/sqft
Monthly cost
Open Calculator
Description
WELCOME TO 275 KENDRA ST, MONCTON! CENTRAL LOCATION! 3 BEDROOMS, 2 FULL BATHS! DETACHED GARAGE! INCOME OPPORTUNITY! DUCTLESS HEAT PUMP! ONE LEVEL LIVING! Prime location, walking distance to Moncton Hospital, NBCC, shopping and on the bus route! Convenient one level living in this well cared for bungalow! Main Level offers a spacious kitchen and dining space with plenty of cupboards and pantry, a big living room with hardwood floors, 3 great size bedrooms and a 4pc bath. The lower level is accessible through the side entrance of the home, and offers a huge laundry and storage area, family room and a separate area with a 4pc bath, kitchen/dining/living room area and a Non-Conforming bedroom (window does not meet egress, but could easily be changed if desired). Nice, big corner lot with a big back yard. DETACHED GARAGE with power and plenty of room for parking and your storage needs. Upgrades include vinyl siding, insulation and windows. NEW ROOF SHINGLES 2 Years Ago. MINI SPLIT HEAT PUMP. This beautiful bungalow is move in ready! Great opportunity for in-law suite or income potential. Available for a September 2025 closing! Call today to schedule your viewing appointment. (id:39198)
Property Details
Interior
Features
Basement Floor
Bedroom
10'9'' x 13'4''Living room/Dining room
10'10'' x 8'Kitchen
10'10'' x 7'11''4pc Bathroom
7'7'' x 5'7''Property History
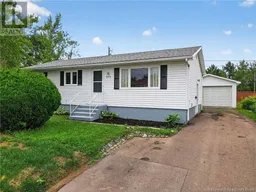 37
37
