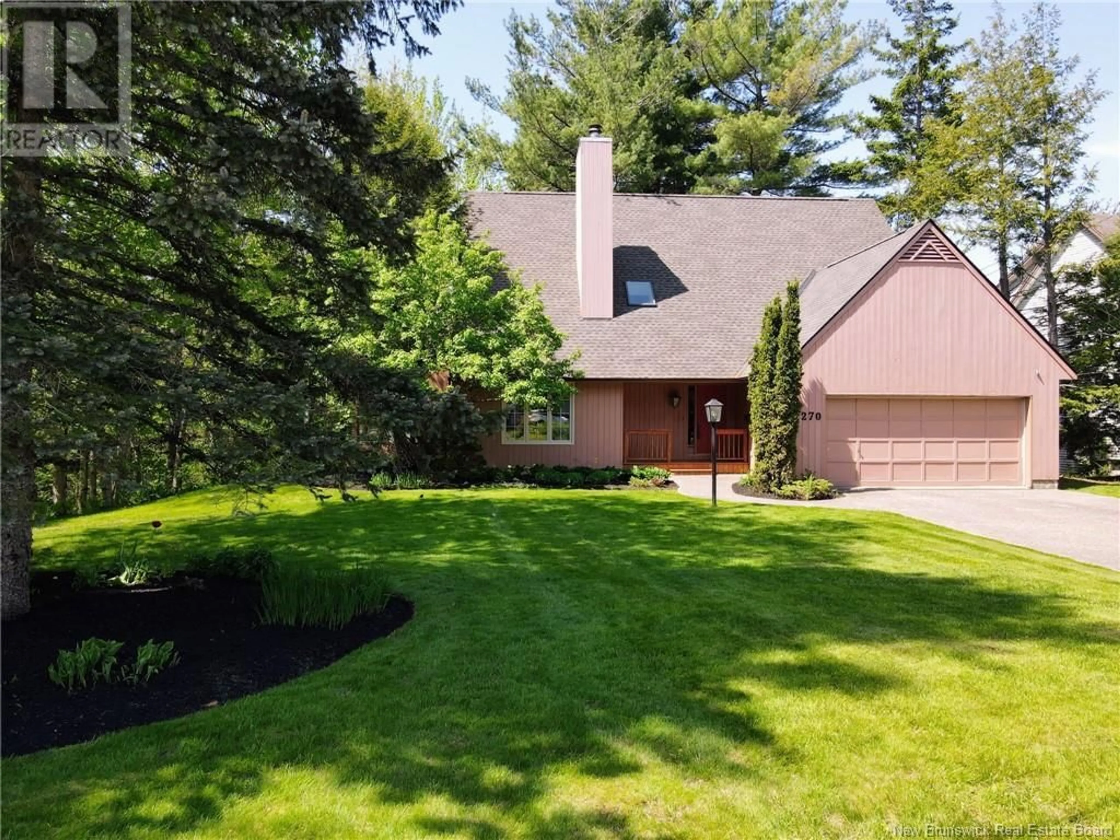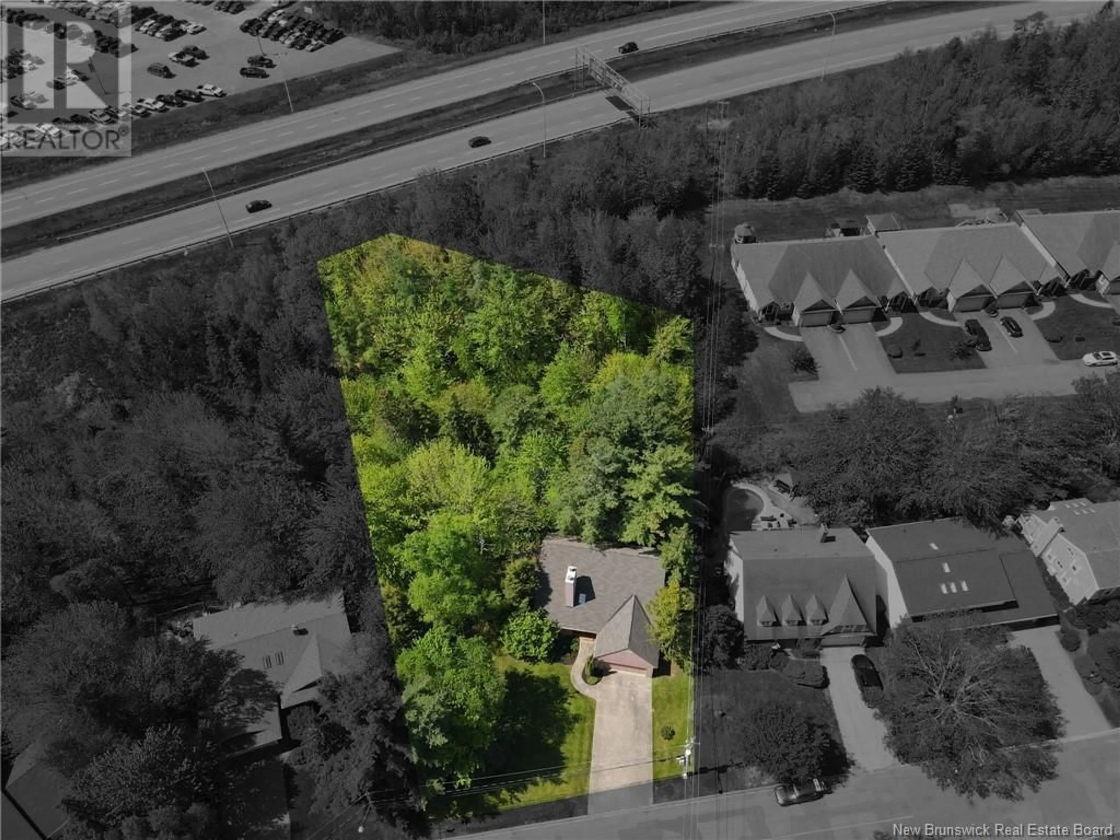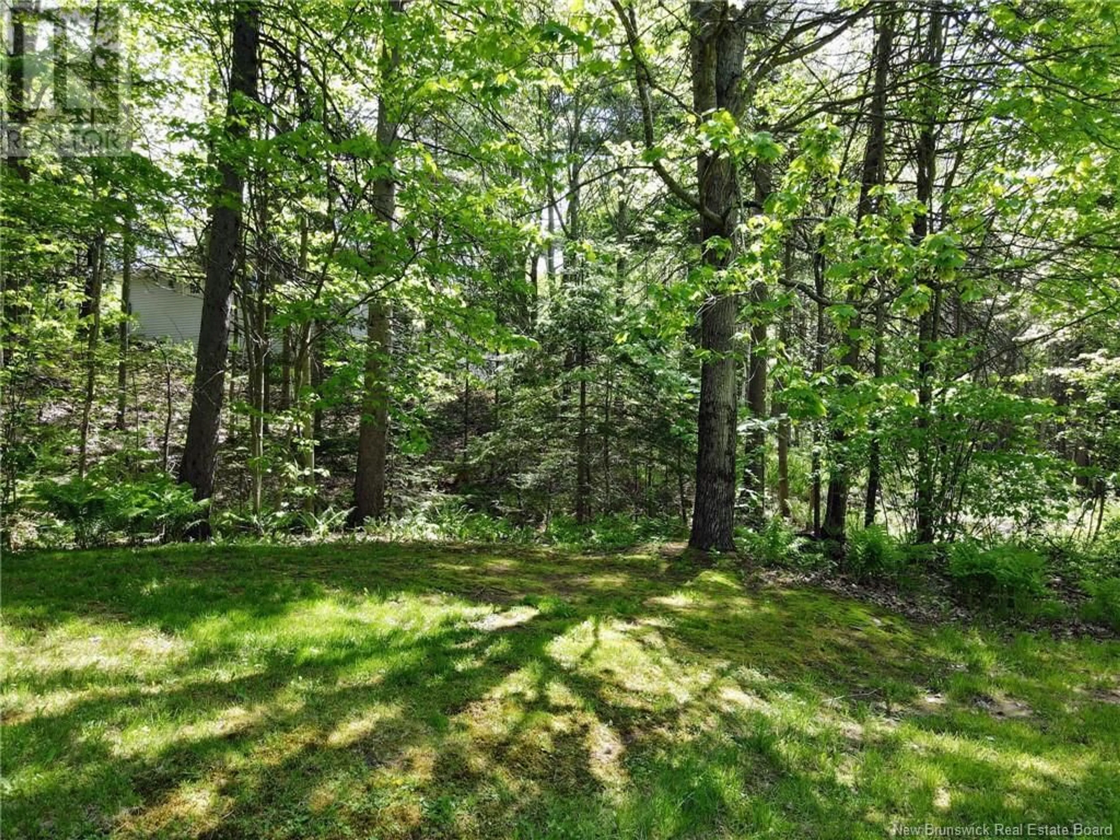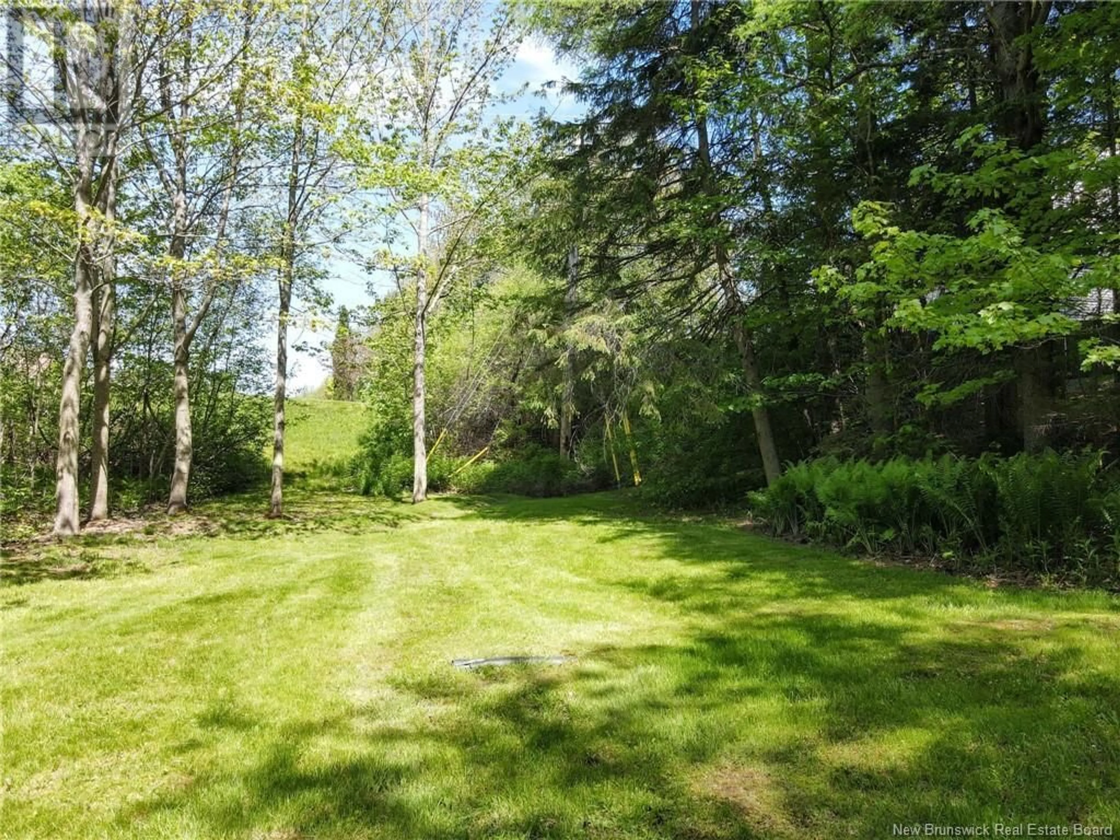270 BESSBOROUGH AVENUE, Moncton, New Brunswick E1E4C1
Contact us about this property
Highlights
Estimated ValueThis is the price Wahi expects this property to sell for.
The calculation is powered by our Instant Home Value Estimate, which uses current market and property price trends to estimate your home’s value with a 90% accuracy rate.Not available
Price/Sqft$243/sqft
Est. Mortgage$2,362/mo
Tax Amount ()$5,775/yr
Days On Market1 day
Description
INCREDIBLE AND RARE OPPORTUNITY // HUGE PRIVATE TREED BACKYARD OASIS // IMMACULATE CONDITION, all in a Prestigious Neighbourhood !! Welcome to 270 Bessborough Avenue, Nestled in one of the area's most sought-after neighbourhoods, this spacious custom-built home offers a rare blend of charm, character, and endless potential. Impeccably maintained and thoughtfully designed, the home features a distinctive layout and GREAT BONES, providing the perfect canvas for your dream renovation. Set on an exceptional lot, this property is truly one-of-a-kind. The expansive, fully forested backyard is a private oasis surrounded by mature treesoffering year-round peace, tranquility, and the feeling of being deep in nature. Enjoy this serene backdrop in every season from the comfort of your four-season sunroom or elevated balcony. The walkout basement adds valuable living space and flexibility, while the pride of ownership is evident throughout the homes immaculate interior. Whether you're looking to personalize with modern upgrades or simply move in and enjoy, the opportunity here is unmatchedespecially in a high-end neighbourhood that fully supports the value of thoughtful renovations.Perfectly located within walking distance to Centennial Park, top-rated schools, and all essential amenities, this home combines lifestyle, location, and limitless potential. Don't miss out on this rare opportunity. RECENT UPGRADES INCLUDE:NEW ROOF (2023)+SKYLIGHT + NEW 200 AMP ELECTRICAL PANEL (2025). (id:39198)
Property Details
Interior
Features
Basement Floor
Storage
24'1'' x 37'7''Recreation room
28'7'' x 19'5''Bedroom
8'7'' x 11'4''Property History
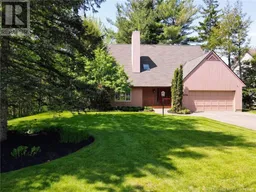 50
50
