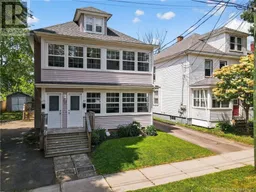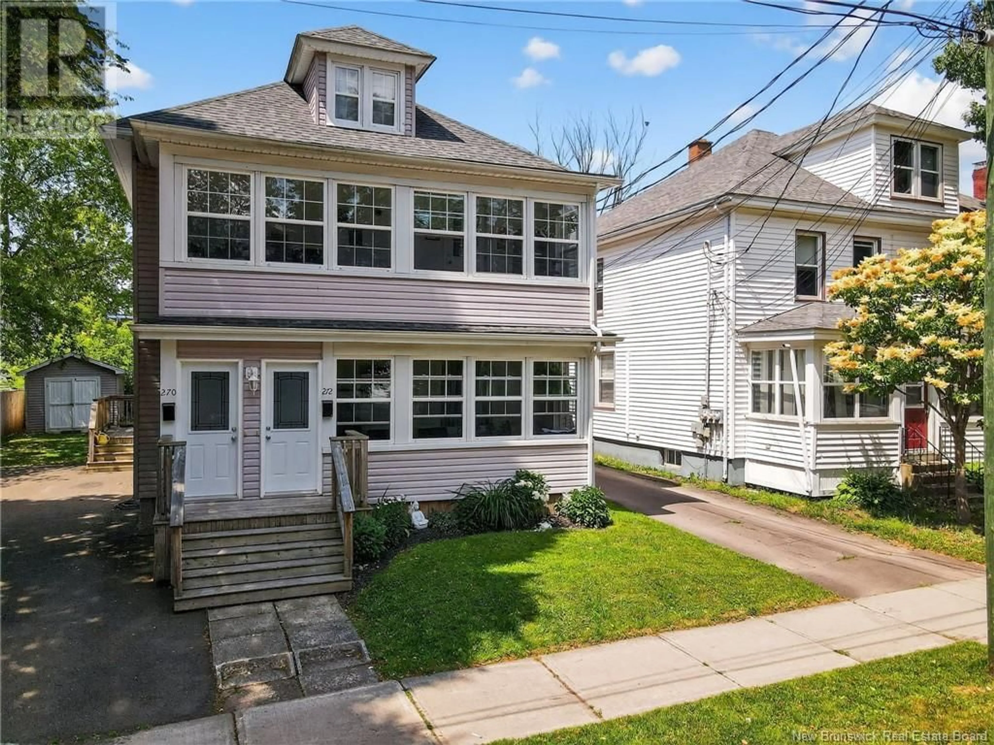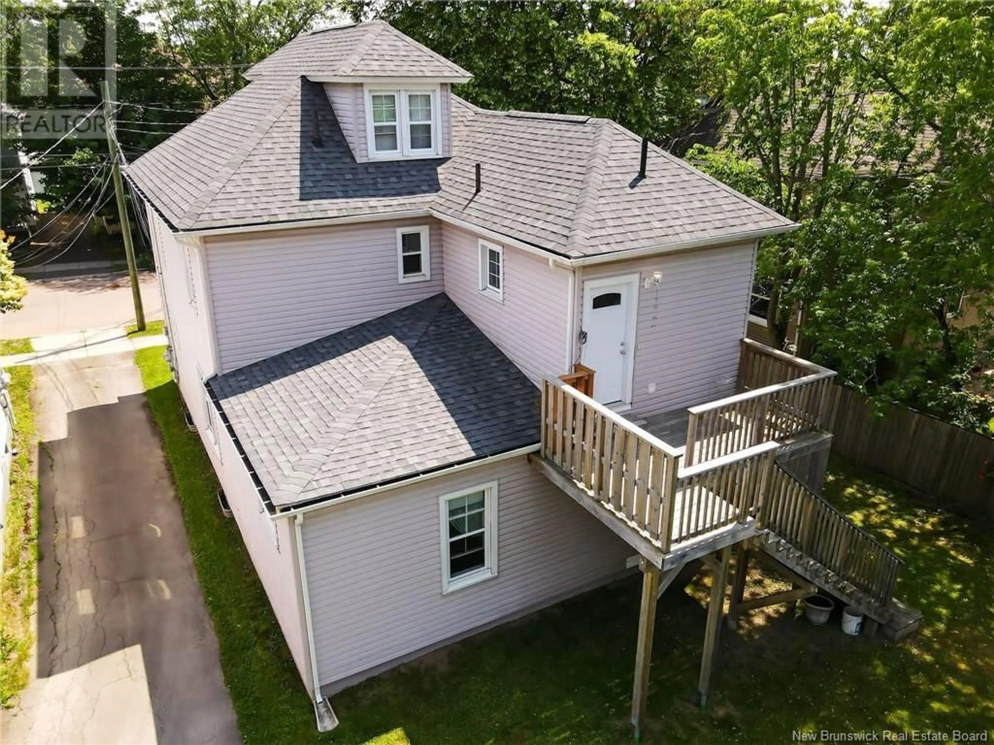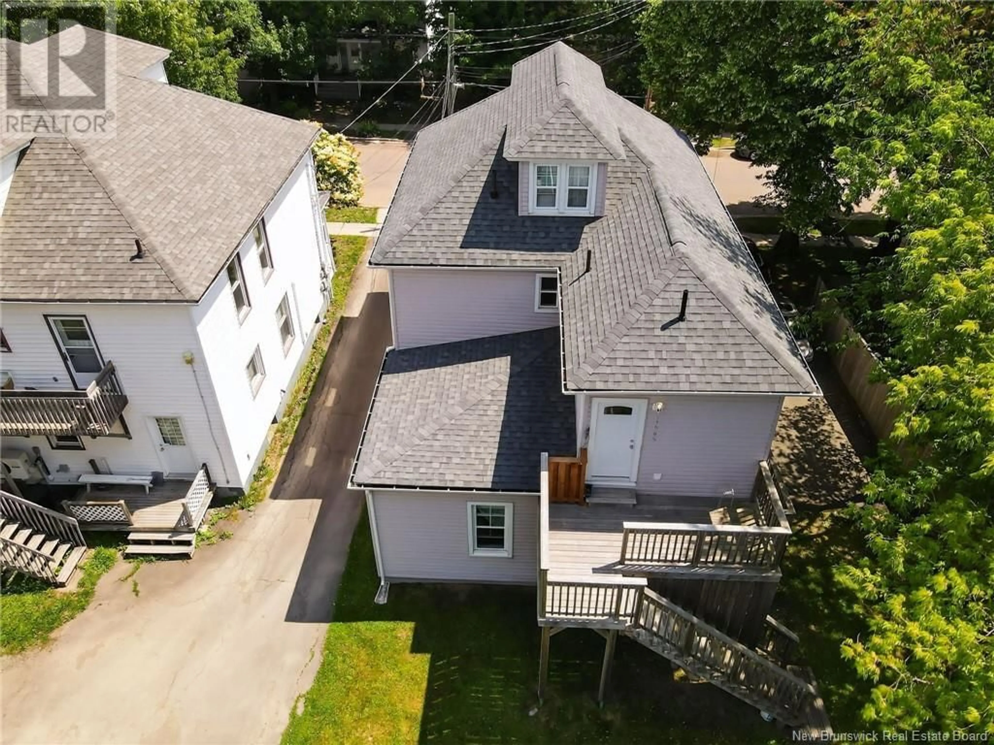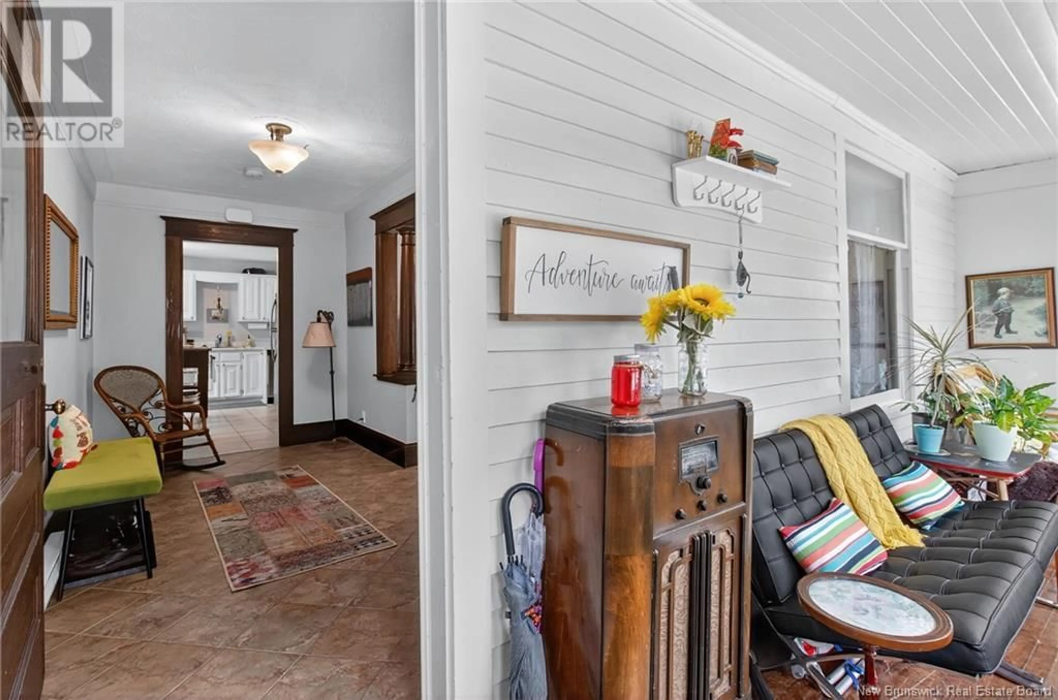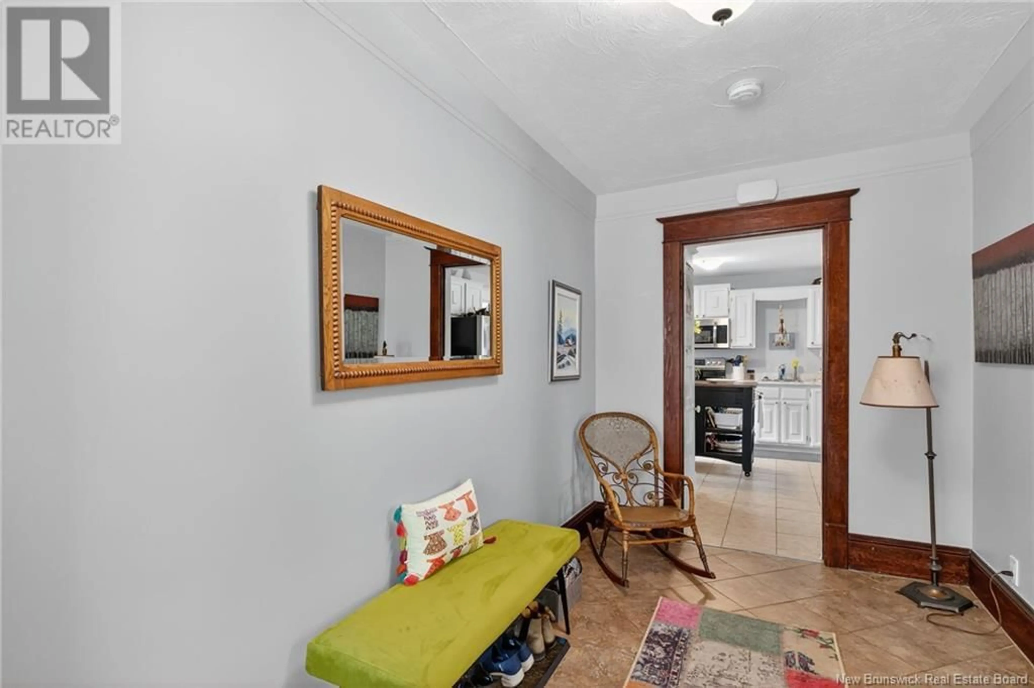270-272 DOMINION, Moncton, New Brunswick E1C6H3
Contact us about this property
Highlights
Estimated valueThis is the price Wahi expects this property to sell for.
The calculation is powered by our Instant Home Value Estimate, which uses current market and property price trends to estimate your home’s value with a 90% accuracy rate.Not available
Price/Sqft$196/sqft
Monthly cost
Open Calculator
Description
Charming Up & Down Duplex Pride of Ownership Throughout! Welcome to this beautifully maintained up and down duplex, where pride of ownership is evident at every turn. Whether you're a homeowner seeking additional income or an investor looking for a turnkey property, this duplex delivers flexibility, comfort, and timeless appeal. Property Features: Upper Unit: 3 spacious bedrooms 1 full bathroom Bright and airy living room Functional kitchen with plenty of storage Sunroom the perfect spot for morning coffee, a reading nook, or indoor plants Main Floor Unit: 1 comfortable bedroom 1 full bathroom Open-concept living and dining area Sunroom ideal for relaxing, working from home, or enjoying the view year-round Private entry and easy accessibility Each unit is filled with natural light and has been lovingly cared for. The sunrooms add valuable living space and enhance the charm and versatility of both units. The exterior is just as inviting, with a well-kept yard and attractive curb appeal that reflect the meticulous maintenance of this home. Location Highlights: Close to schools, parks, shopping, and public transit, making this property as convenient as it is charming. Investment Potential: Live in one unit and rent the other, or rent both for excellent income potential. With separate entrances and sunrooms in both units, this duplex offers comfort, privacy, and long-term value. (id:39198)
Property Details
Interior
Features
Main level Floor
Sunroom
5'7'' x 18'3''Living room
13'5'' x 12'7''Kitchen
13'4'' x 13'8''Dining room
13'5'' x 11'2''Property History
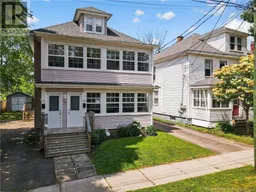 30
30