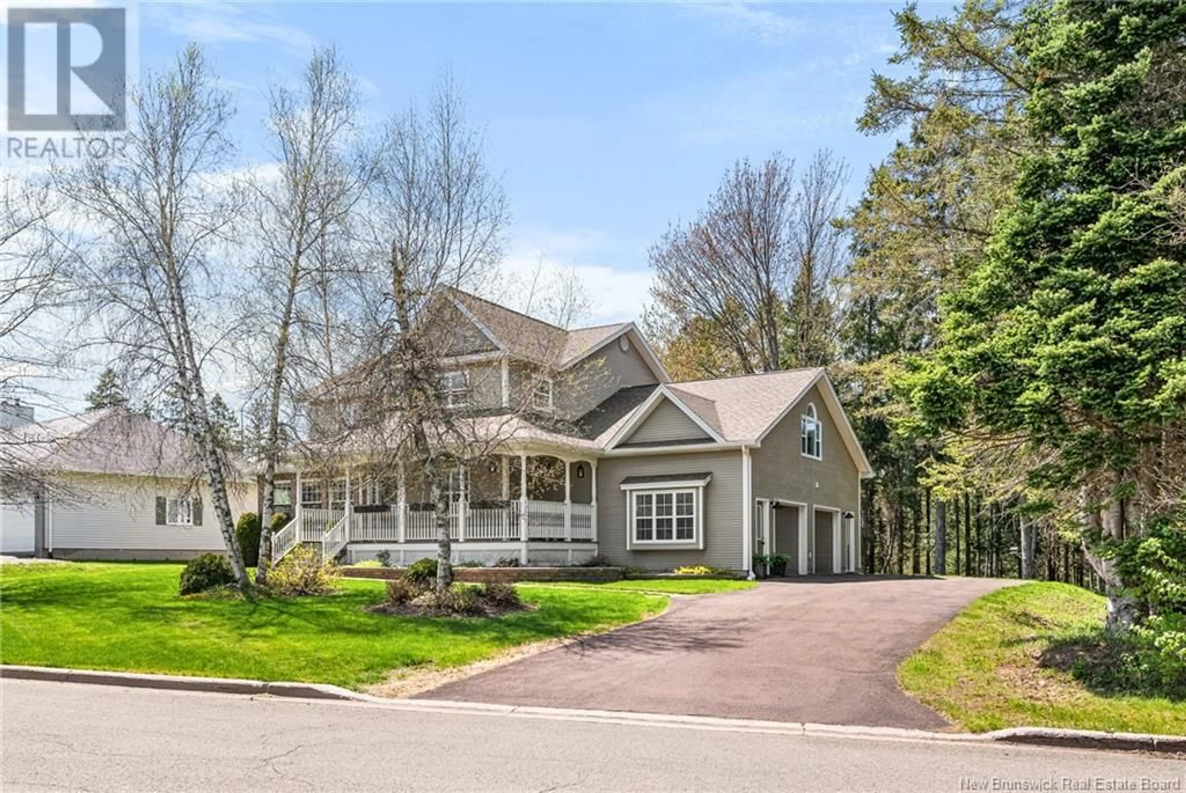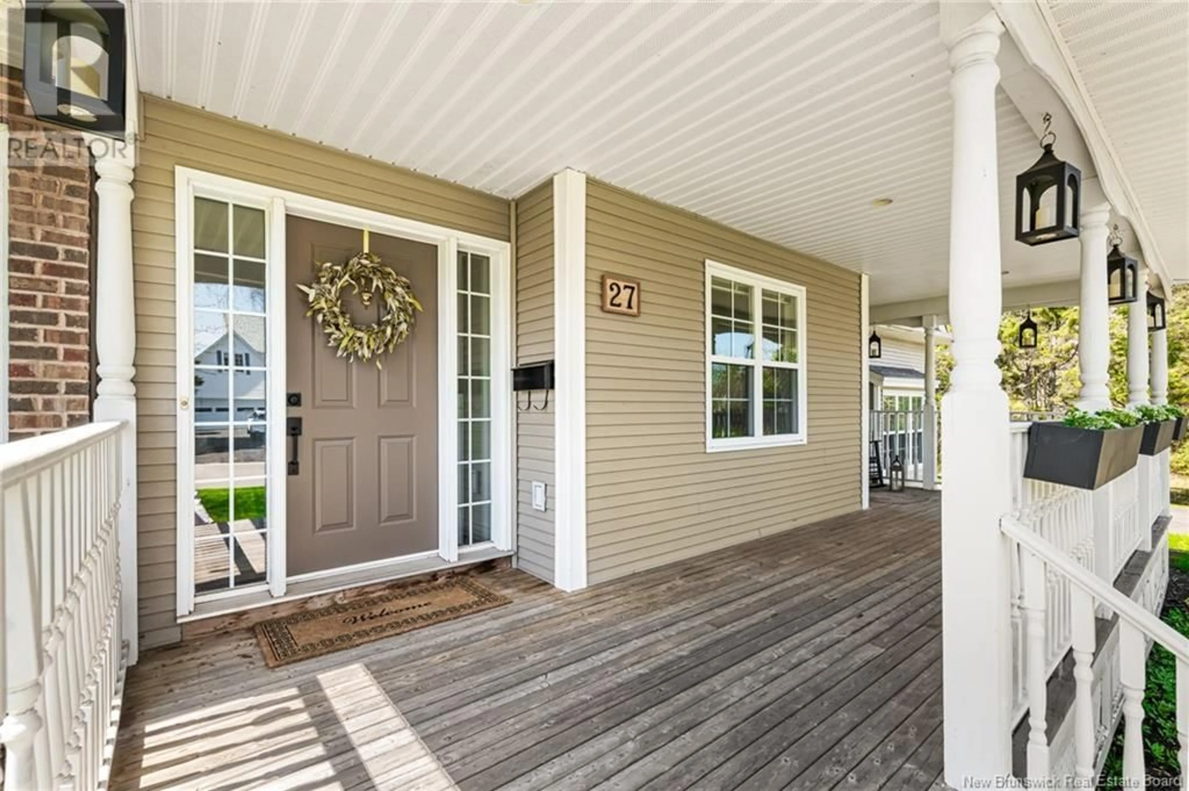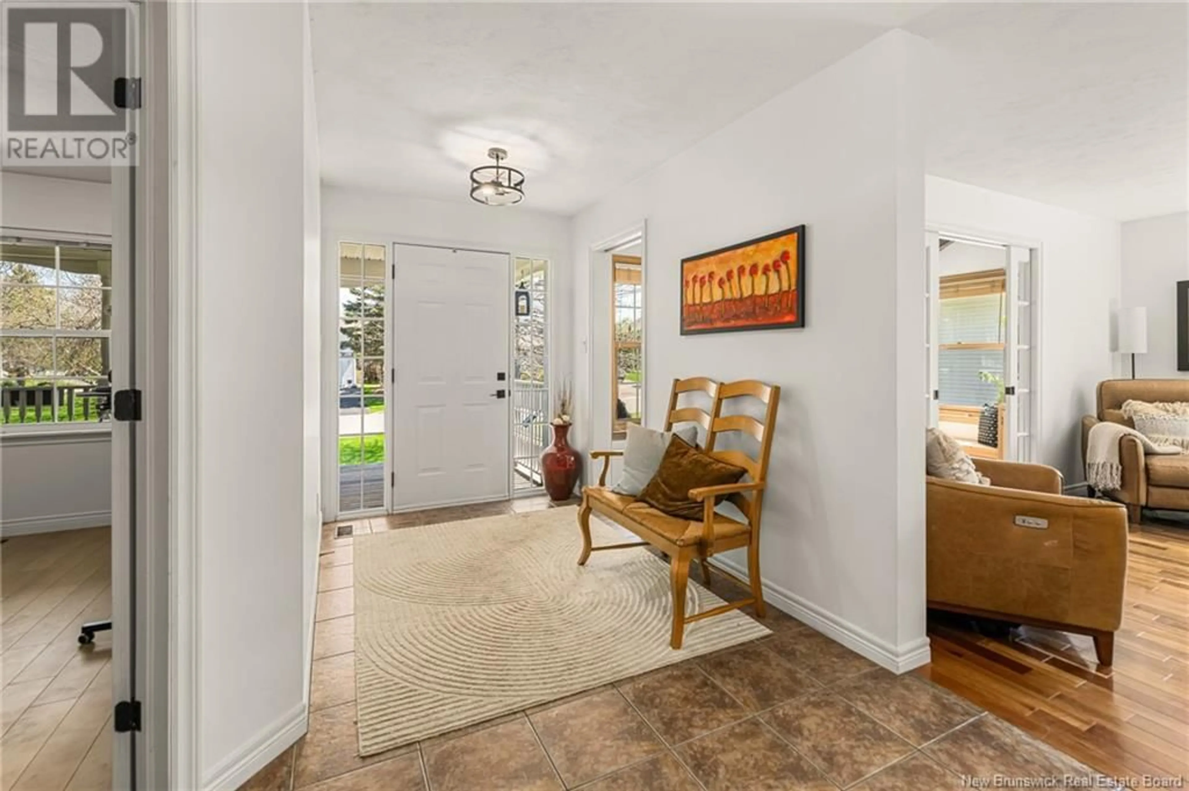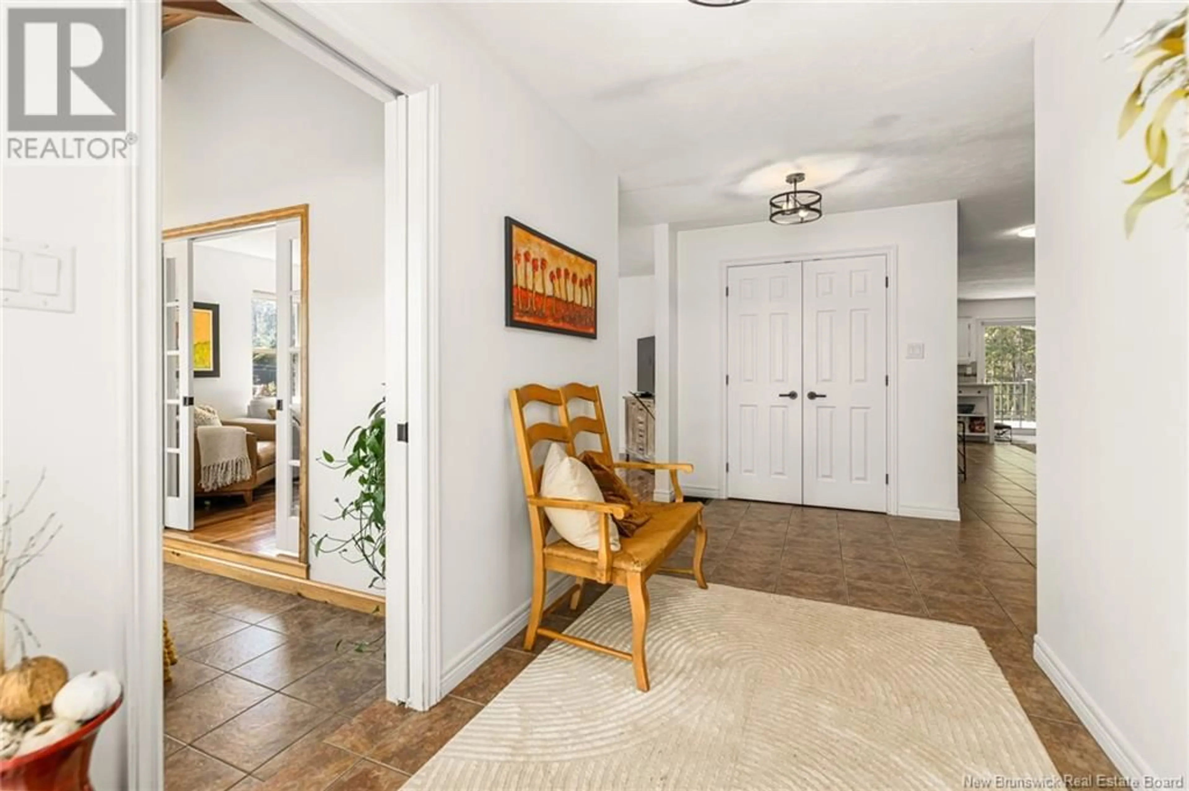27 SILVERSTONE DRIVE, Moncton, New Brunswick E1G1G8
Contact us about this property
Highlights
Estimated valueThis is the price Wahi expects this property to sell for.
The calculation is powered by our Instant Home Value Estimate, which uses current market and property price trends to estimate your home’s value with a 90% accuracy rate.Not available
Price/Sqft$278/sqft
Monthly cost
Open Calculator
Description
EXECUTIVE TWO STOREY HOME WITH DOUBLE ATTACHED GARAGE AND LARGE PRIVATE TREED LOT BACKING ON A GREENBELT IN MONCTON NORTH! Located on a quiet street and nestled on a near 0.5 ACRE LOT, this well maintained home is ready for its new owners. The main level offers front sitting room, office, spacious living room that flows into the well appointed dining room and into the kitchen with breakfast nook. Patio doors lead you to the back deck where you can enjoy the screened in room which overlooks the mature trees with property outlined by creek. The upper level features FOUR BEDROOMS including bonus room above the garage, the primary bedroom is complete with custom walk-in closet and 5 PC Ensuite and full family bathroom. The lower level adds additional living space with large family room, fifth bedroom, half bath, mechanical room and mudroom area (with rough-in for a sink) with direct access to the garage which could be potentially used as a private entrance for an IN LAW SUITE or private office space. Extras include: NEW DUCTED HEAT PUMP, granite countertops, freshly painted, new fixtures and much more. Call your REALTOR® to view! (id:39198)
Property Details
Interior
Features
Main level Floor
Living room
14'0'' x 14'0''Dining room
14'0'' x 11'0''Kitchen/Dining room
11'0'' x 18'11''Office
6'0'' x 14'0''Property History
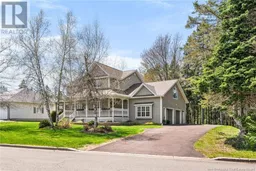 50
50
