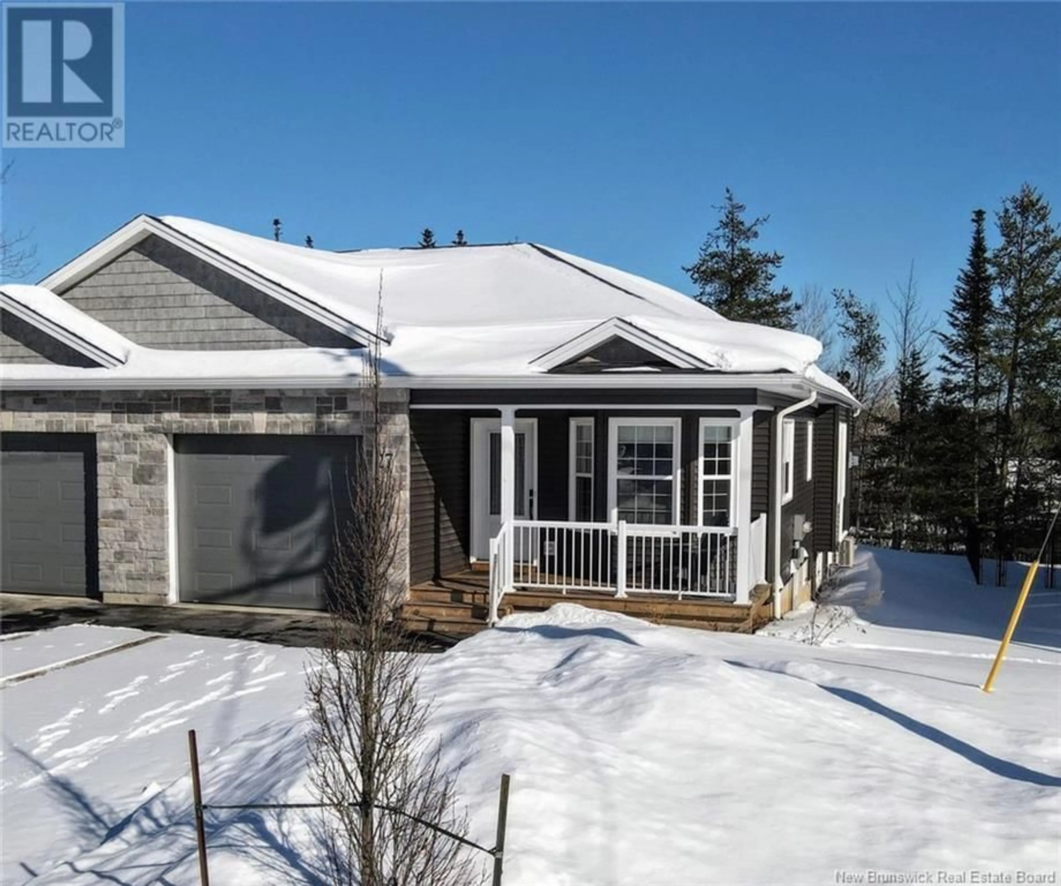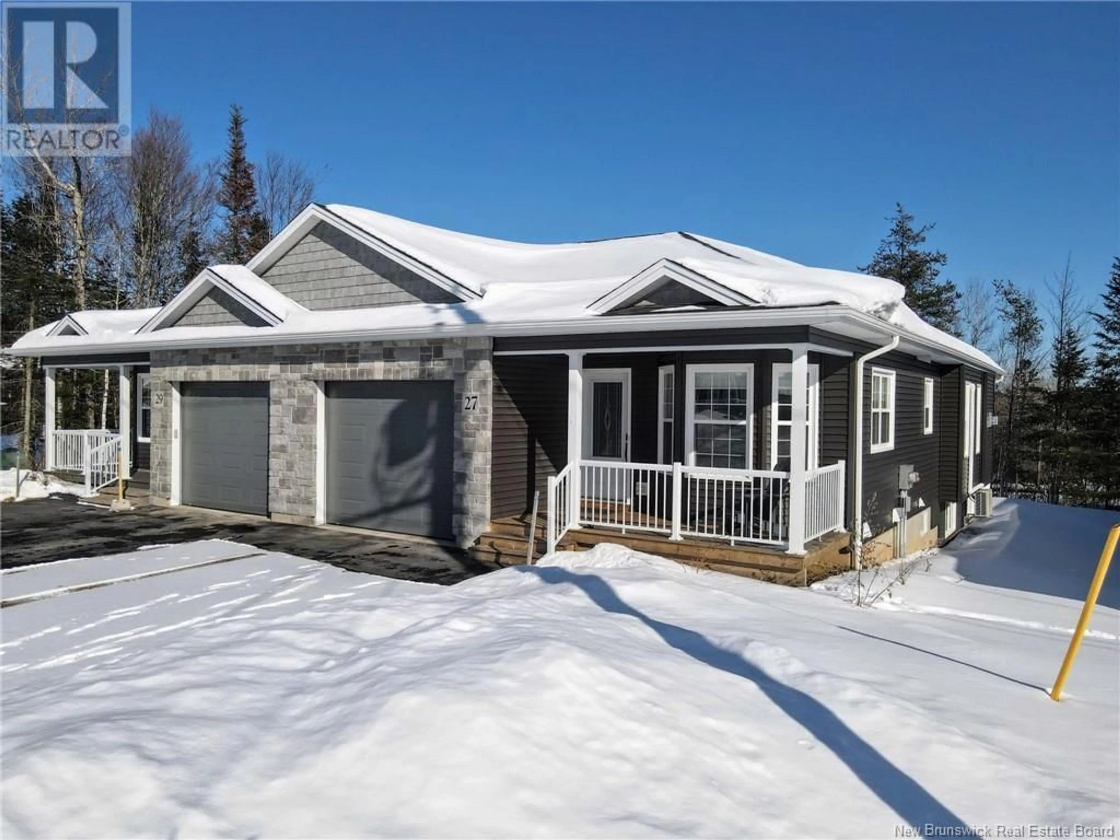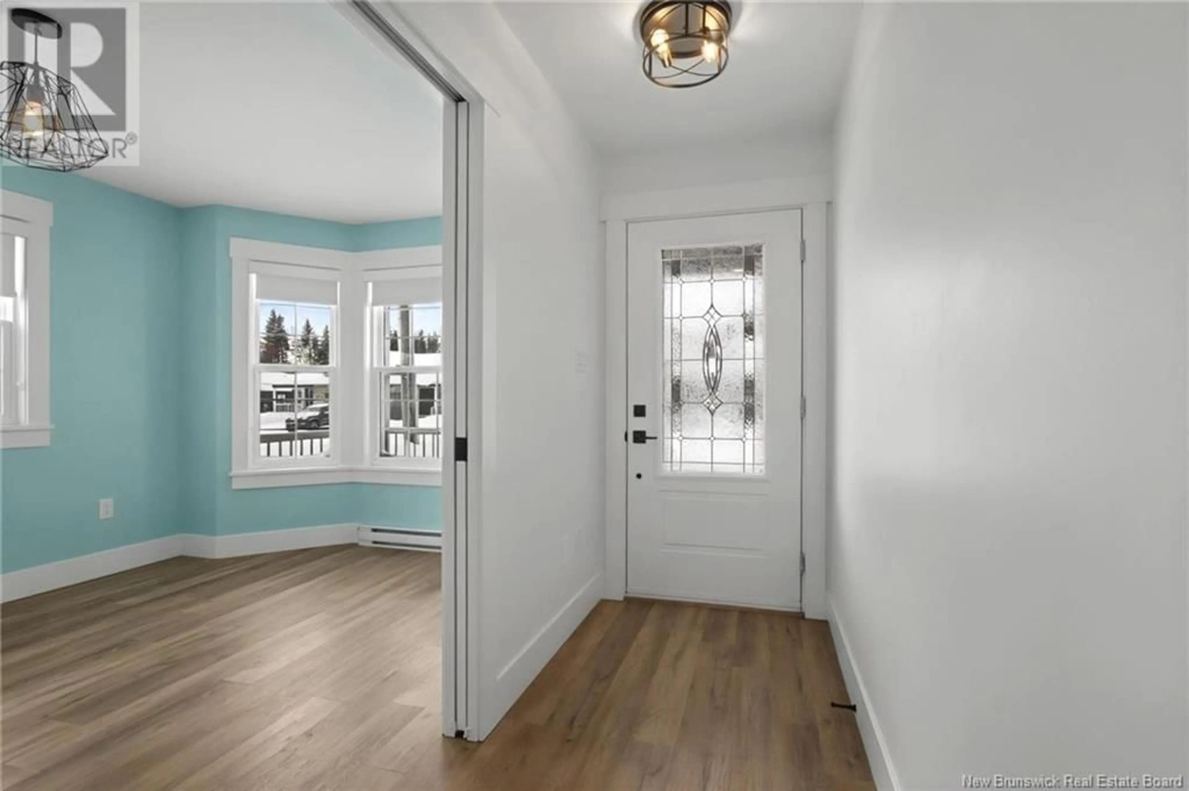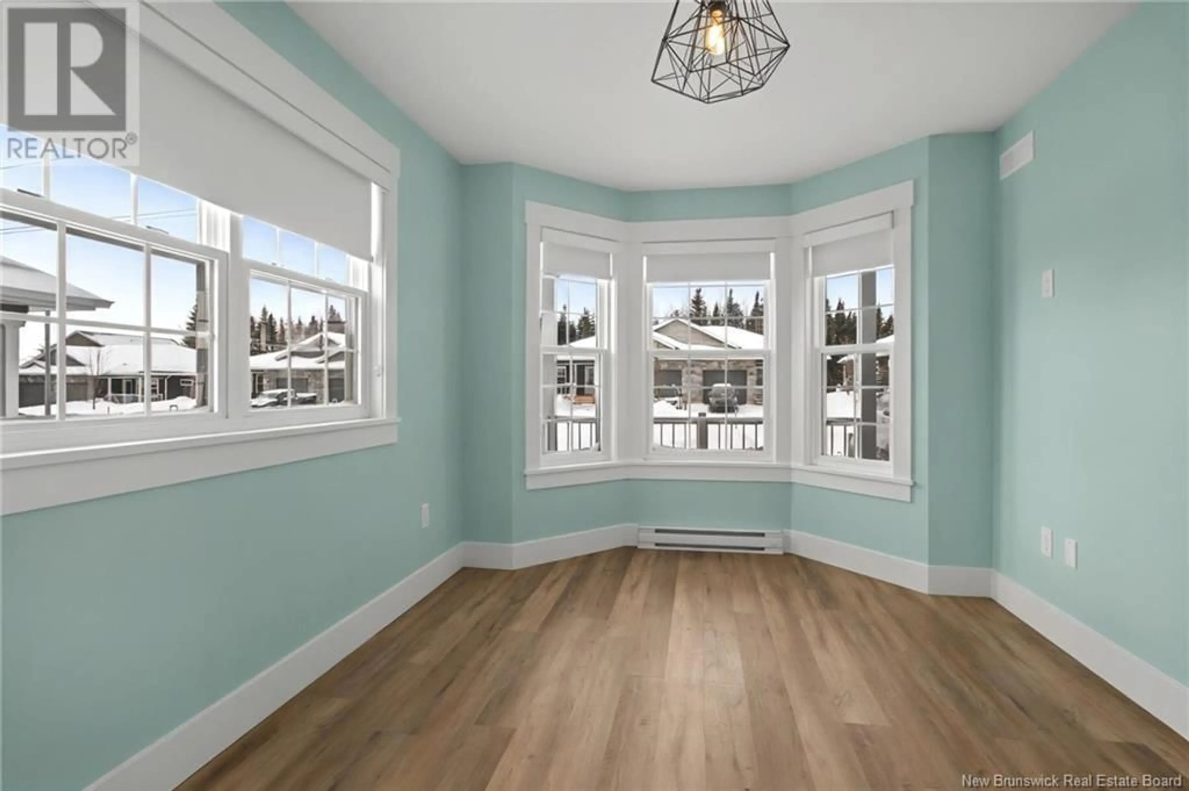27 SEDONA CRESCENT, Moncton, New Brunswick E1G6C5
Contact us about this property
Highlights
Estimated valueThis is the price Wahi expects this property to sell for.
The calculation is powered by our Instant Home Value Estimate, which uses current market and property price trends to estimate your home’s value with a 90% accuracy rate.Not available
Price/Sqft$398/sqft
Monthly cost
Open Calculator
Description
FRESH & STYLISH, EXECUTIVE DOWNSIZING home with a CHIC, MODERN FLAIR, attached garage. Well-located on quiet street offering a touch of country living away from the hustle & bustle w/ an easy commute to amenities & quick access to the highway. Embrace a simpler lifestyle & ease of living in this striking home, featuring upgrades & well-designed one-level living. This home proudly showcases bright, open-concept living w/ spacious LR, DR & beautiful, functional kitchen w/ quartz countertops, co-ordinating backsplash, lg farmhouse sink, open shelving & Island w/seating AND w/ INCLUDED APPLIANCES. The DR displays its originality w/ a built-in bench; & the LR boasts a cozy PROPANE FP w/ barn beam mantel & tile surround; & w/ patio doors to lovely back deck to relax with coffee in hand. Main floor also offers 2 bdrms; 2 baths; & laundry. Spacious Primary Bdrm offers Ensuite w/ lg Shower; quartz counters & backsplash; fashionable flooring & WI Closet w/ added cabinet; Bdrm 2 featuring an x-lg additional window & dbl pocket doors, could easily be a wonderful Office/Den; full Main Bath is styling with its own fashionable floor, quartz counter & backsplash. Separate laundry rounds out the main. PARTIALLY FINISHED DOWNSTAIRS offers more liveability with a lg, FR, complete with a kitchenette or wet bar. A 3rd full bathroom completes the finishing down, w/ the remainder ready for you to make it your own or enjoy plenty of storage. WINDOW BLINDS; MINI-SPLIT HP/AC; Priced under assessment. (id:39198)
Property Details
Interior
Features
Basement Floor
Utility room
12'9'' x 14'1''Storage
16'8'' x 33'1''3pc Bathroom
13'3'' x 8'3''Family room
13'3'' x 24'6''Property History
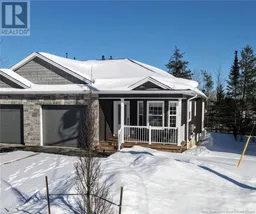 50
50
