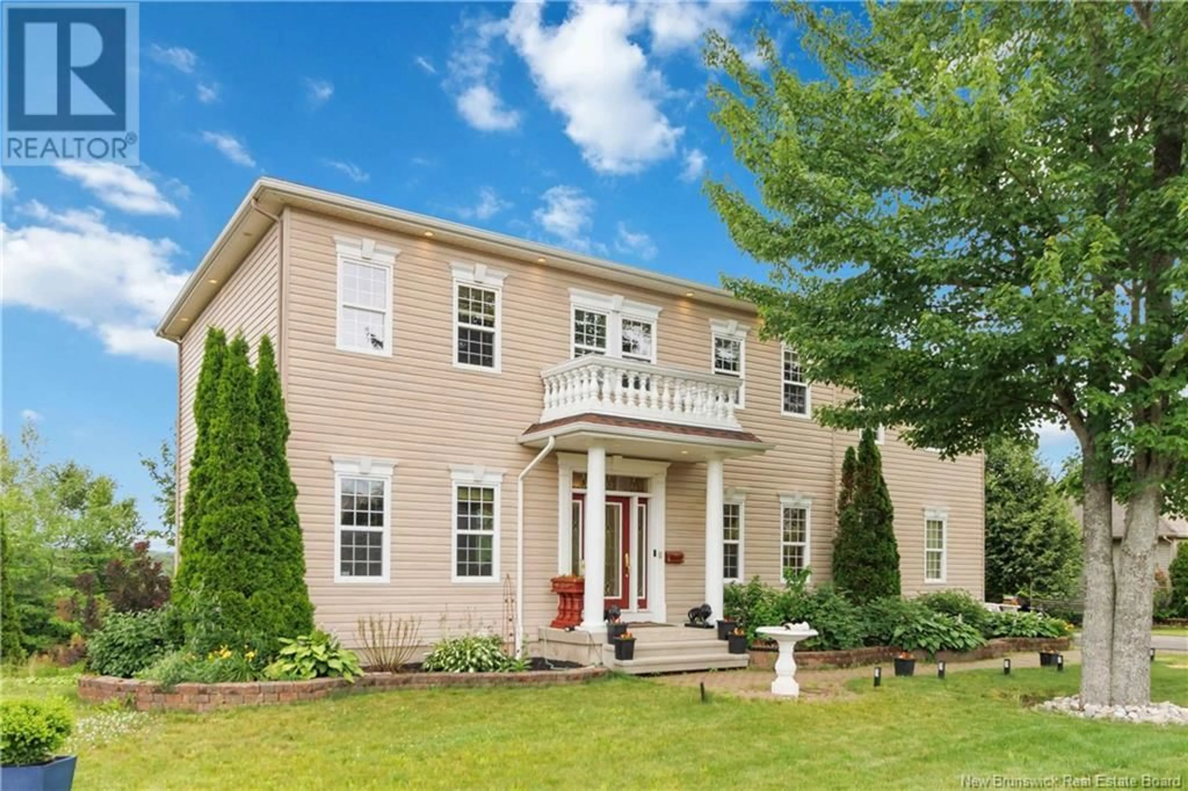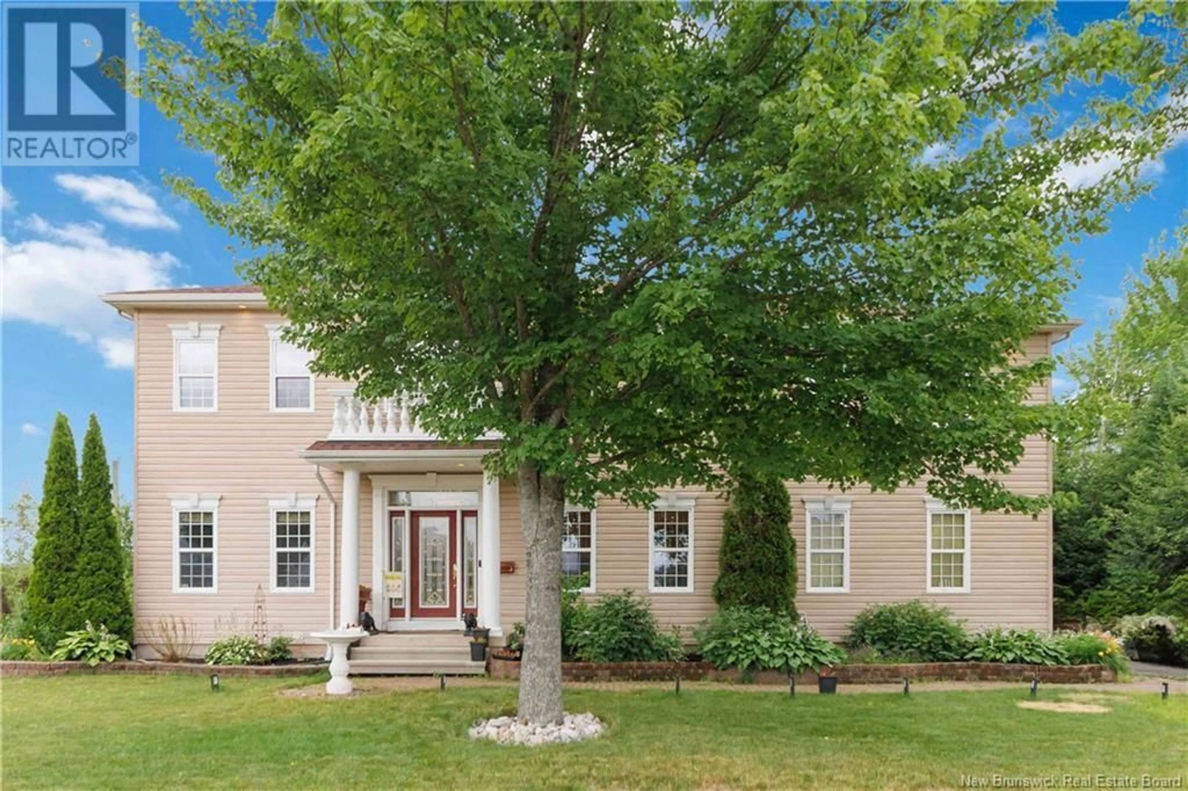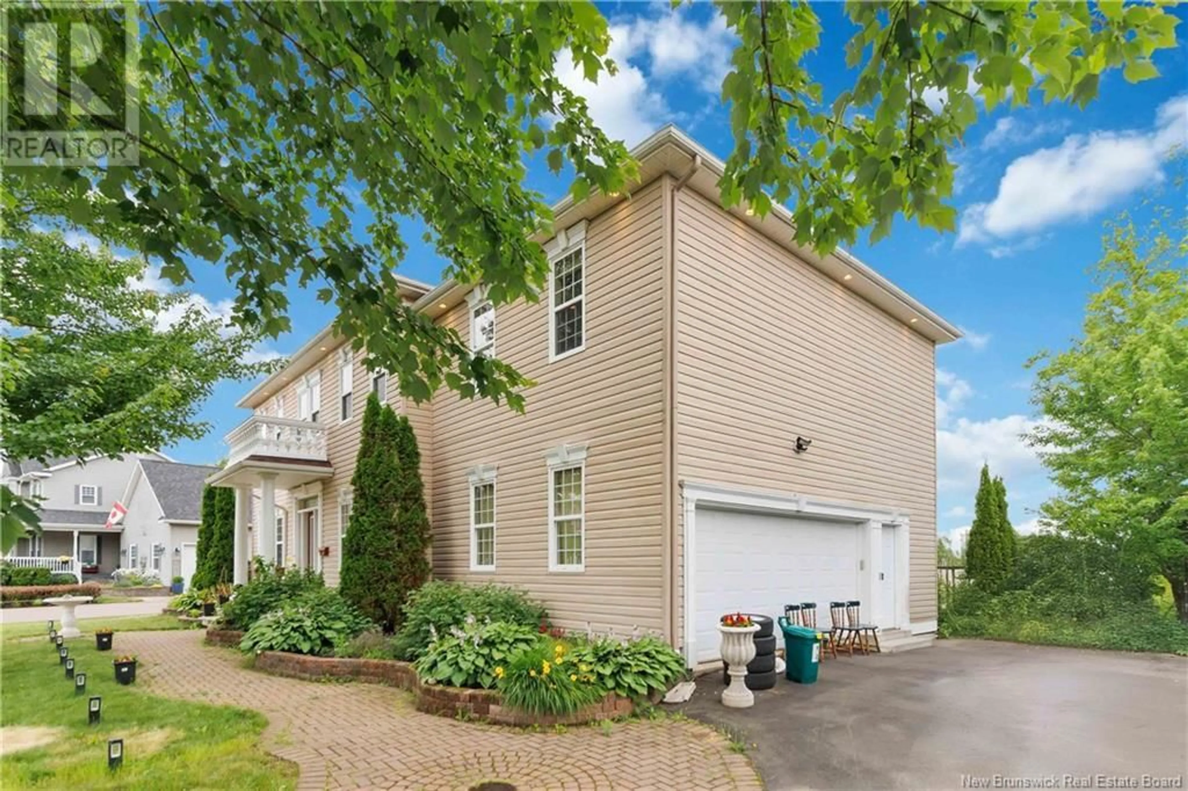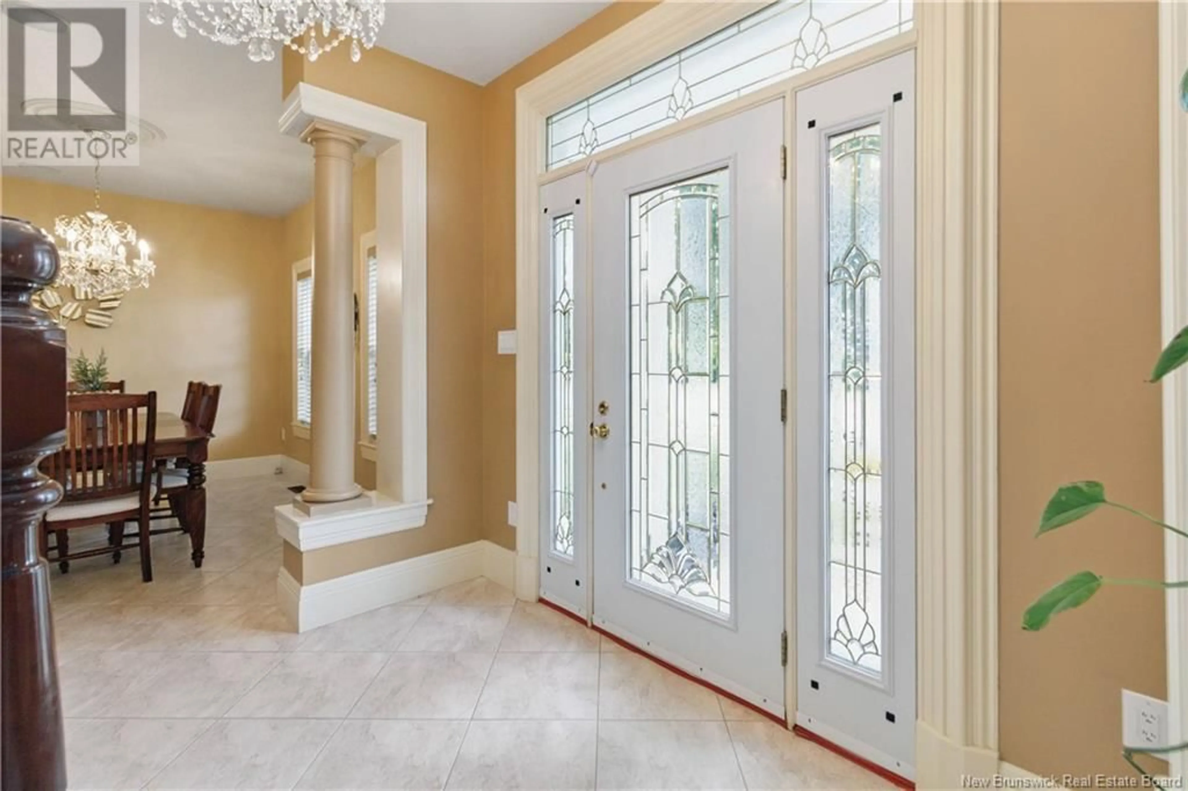27 MCANDREW STREET, Moncton, New Brunswick E1G4Z2
Contact us about this property
Highlights
Estimated valueThis is the price Wahi expects this property to sell for.
The calculation is powered by our Instant Home Value Estimate, which uses current market and property price trends to estimate your home’s value with a 90% accuracy rate.Not available
Price/Sqft$189/sqft
Monthly cost
Open Calculator
Description
PRICED BELOW ASSESMENT!!Executive Home with Spacious Layout & In-Law Suite. Feel the Sophistication of this beautifully designed home. A sweeping spiral staircase anchors the grand foyer, serving as a striking architectural centerpiece. To the right, a sunlit formal dining room offers the perfect setting for hosting dinner parties and holiday gatherings, while to the left, the formal living room provides a quiet retreat for relaxing or entertaining guests. The main floor is defined by 9-foot ceilings, tasteful trim, and high-end finishes that enhance the sense of openness and luxury. The heart of the home is a spacious galley kitchen offering generous cabinetry, ample counter space, and quality finishes. Just off the kitchen, a cozy breakfast nook opens through garden doors to a maintenance-free concrete deck, creating a seamless indoor-outdoor flow and providing a tranquil spot to enjoy your morning coffee or summer barbecues. Upstairs, the home features four bedrooms including a Primary Bedroom with 2-piece ensuite, plus family bathroom with laundry closet. An expansive bonus room complete with a wet bar is a flexible space perfect for a playroom, home theater, or guest retreat. The lower level adds even more value with a separate one-bedroom in-law suite, ideal as a mortgage helper or multi-generational living space. An oversized paved driveway and private backyard round out this exceptional property, offering space, comfort, and functionality in fabulous location. (id:39198)
Property Details
Interior
Features
Basement Floor
4pc Bathroom
Living room
Kitchen
Bedroom
Property History
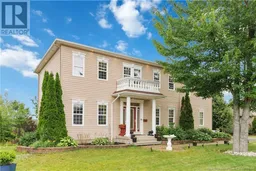 48
48
