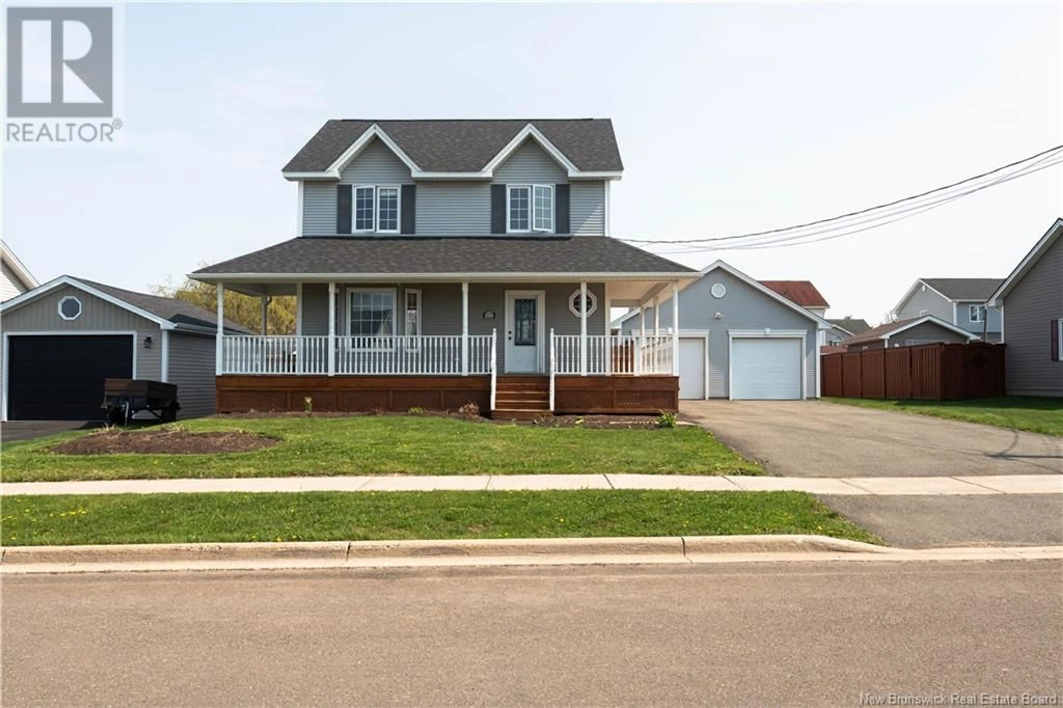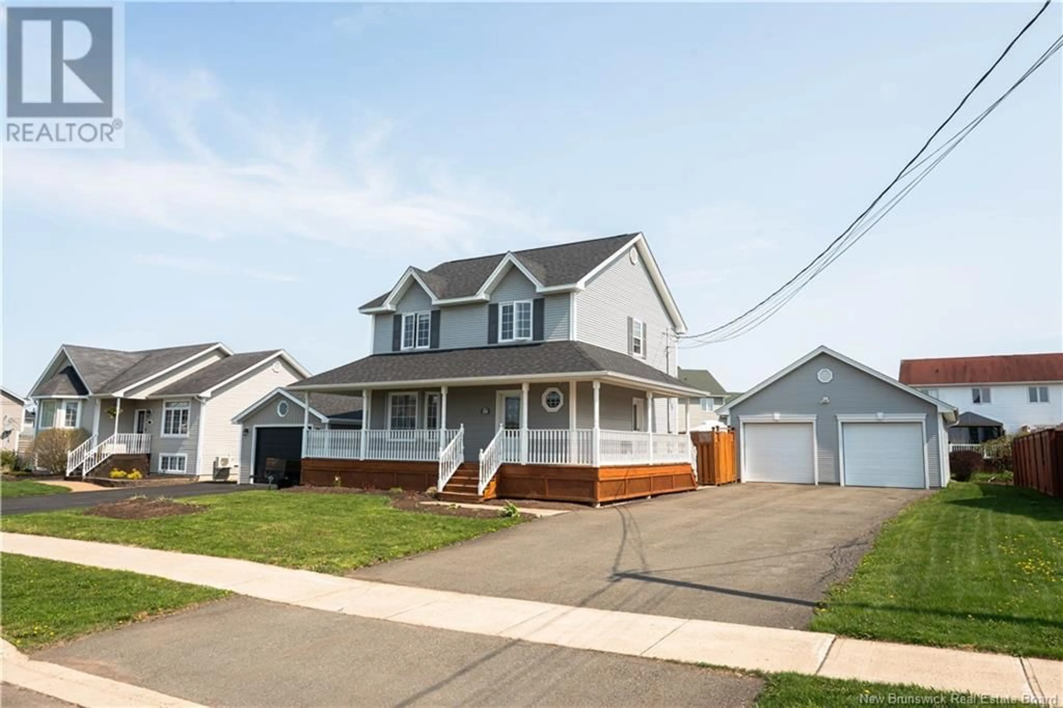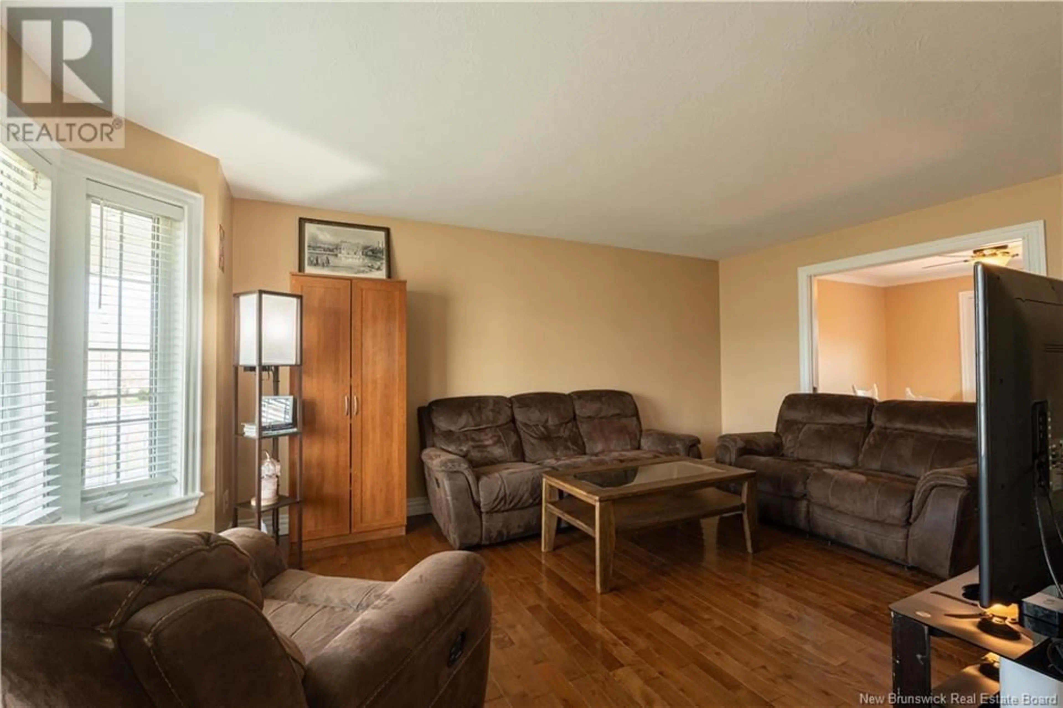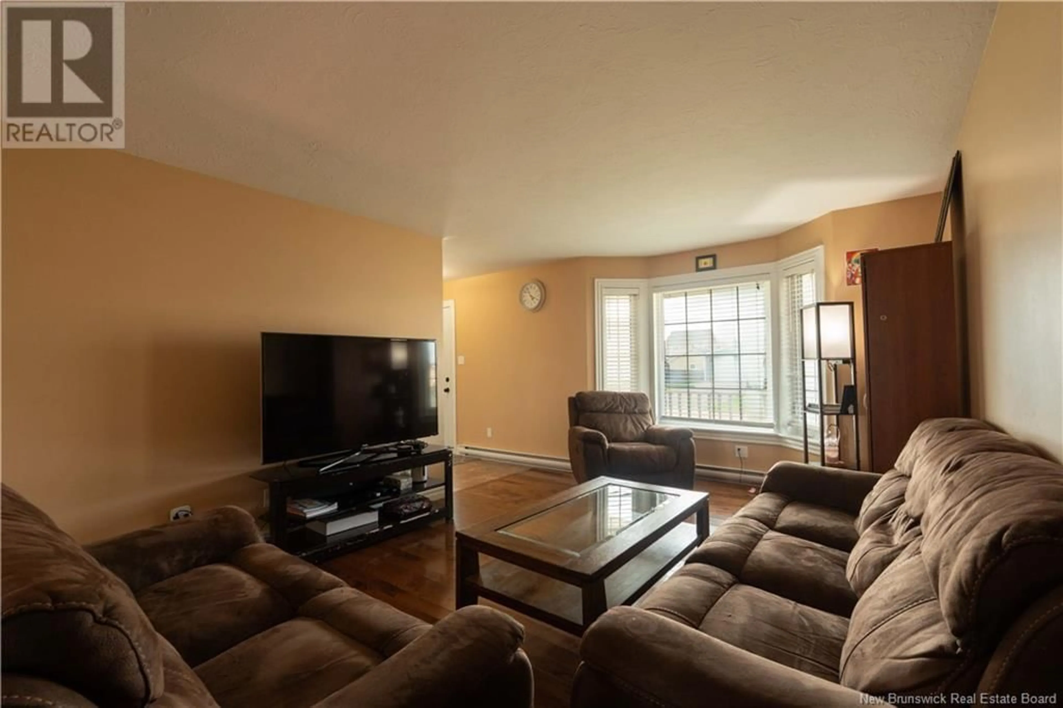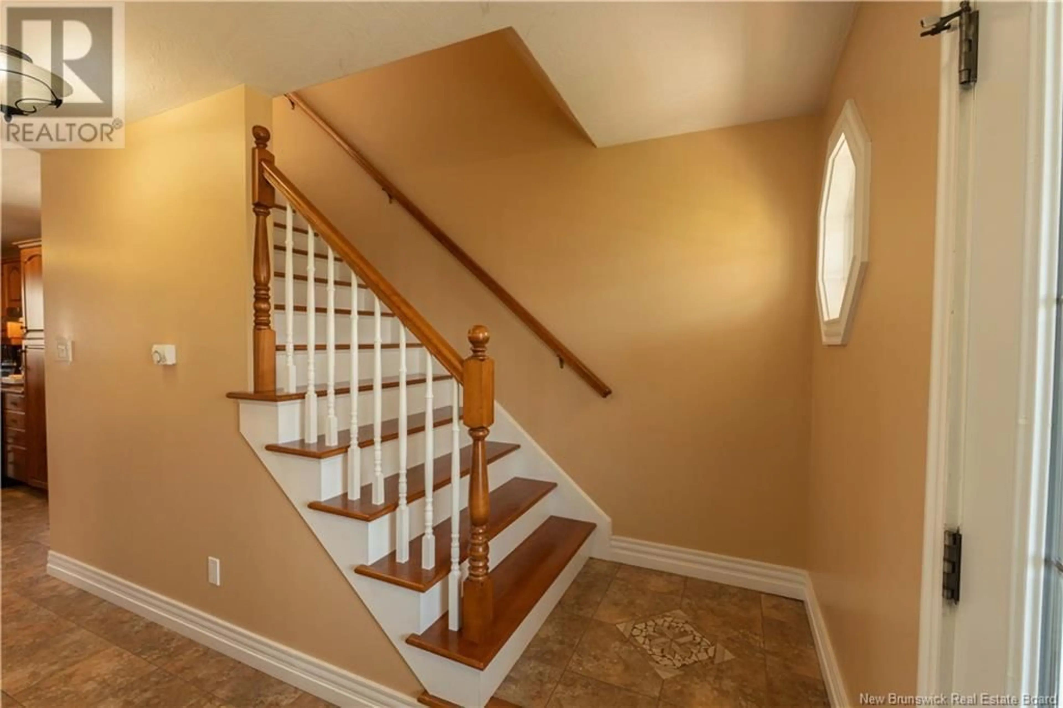266 BULMAN DRIVE, Moncton, New Brunswick E1G5P2
Contact us about this property
Highlights
Estimated ValueThis is the price Wahi expects this property to sell for.
The calculation is powered by our Instant Home Value Estimate, which uses current market and property price trends to estimate your home’s value with a 90% accuracy rate.Not available
Price/Sqft$405/sqft
Est. Mortgage$2,362/mo
Tax Amount ()$9,044/yr
Days On Market32 days
Description
A Place to Call Home 266 Bulman Drive Has It All This beautifully maintained 4-bedroom, 2-bathroom home offers the perfect blend of comfort, space, and thoughtful updates all set in Monctons highly sought-after North End. Ideal for growing families or anyone looking for a move-in ready property with timeless appeal. Key Features:4 spacious bedrooms (3 upstairs, 1 on the lower level),1 full bathroom and a convenient 2-piece powder room on the main floor, Formal dining room with elegant pocket French doors, Bright, inviting living room, Stylish kitchen with rich cabinetry, generous counter space, and ample storage, Hardwood floors throughout the second level and many more. Recent Updates for Peace of Mind: New roof (less than 2 year old) ,New windows throughout Finished Basement Includes: Large recreation room perfect for a playroom, gym, or home theatre, 4th bedroom ideal for guests or a home office, Plumbed-in space ready for a future bathroom, Utility room and storage space Outdoor Features: Fully fenced backyard safe for kids and pets, Beautifully landscaped yard, Storage shed for seasonal tools, Extra-wide paved driveway, Rare 24x24 detached double garage. Close proximity to parks, schools, shopping, and everyday amenities all in a quiet, family-friendly setting. 266 Bulman Drive is more than just a house its your next home. Book your private showing today and experience everything it has to offer! (id:39198)
Property Details
Interior
Features
Basement Floor
Storage
5'6'' x 8'1''Utility room
11'5'' x 13'6''Family room
13'8'' x 20'7''Bedroom
11'5'' x 13'6''Property History
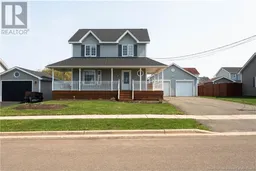 47
47
