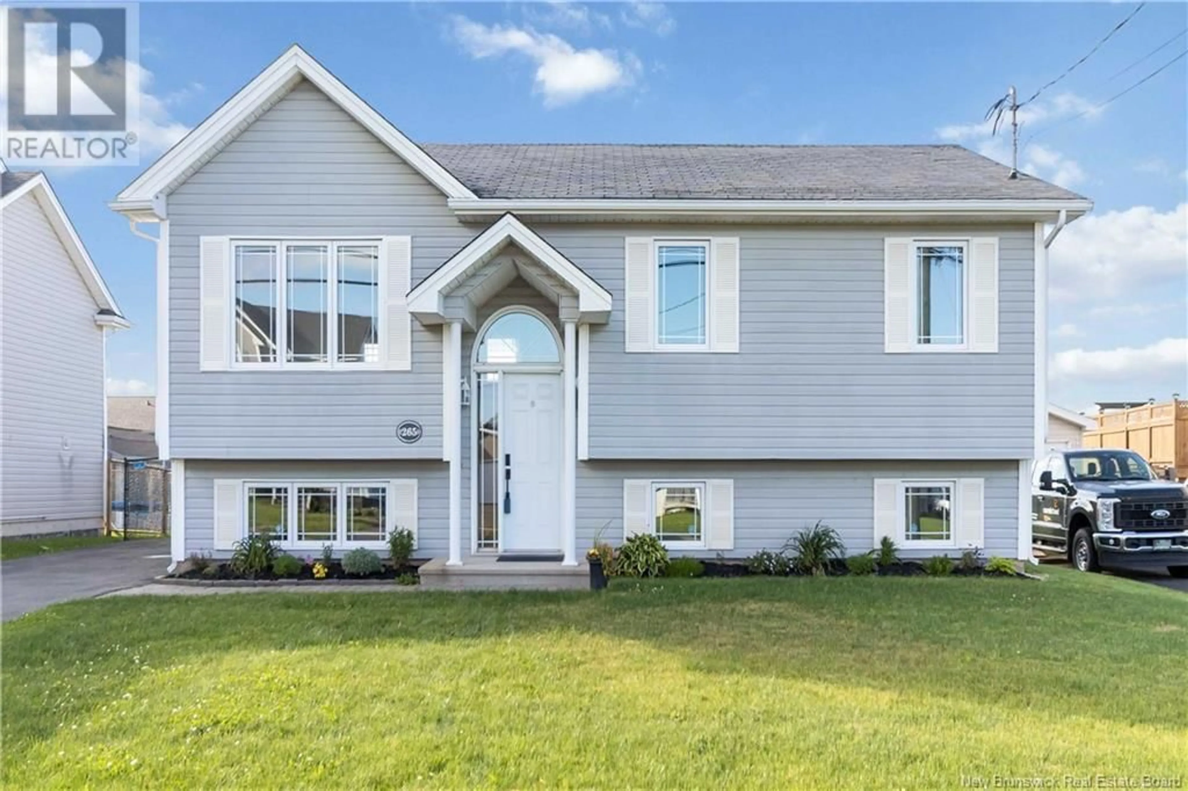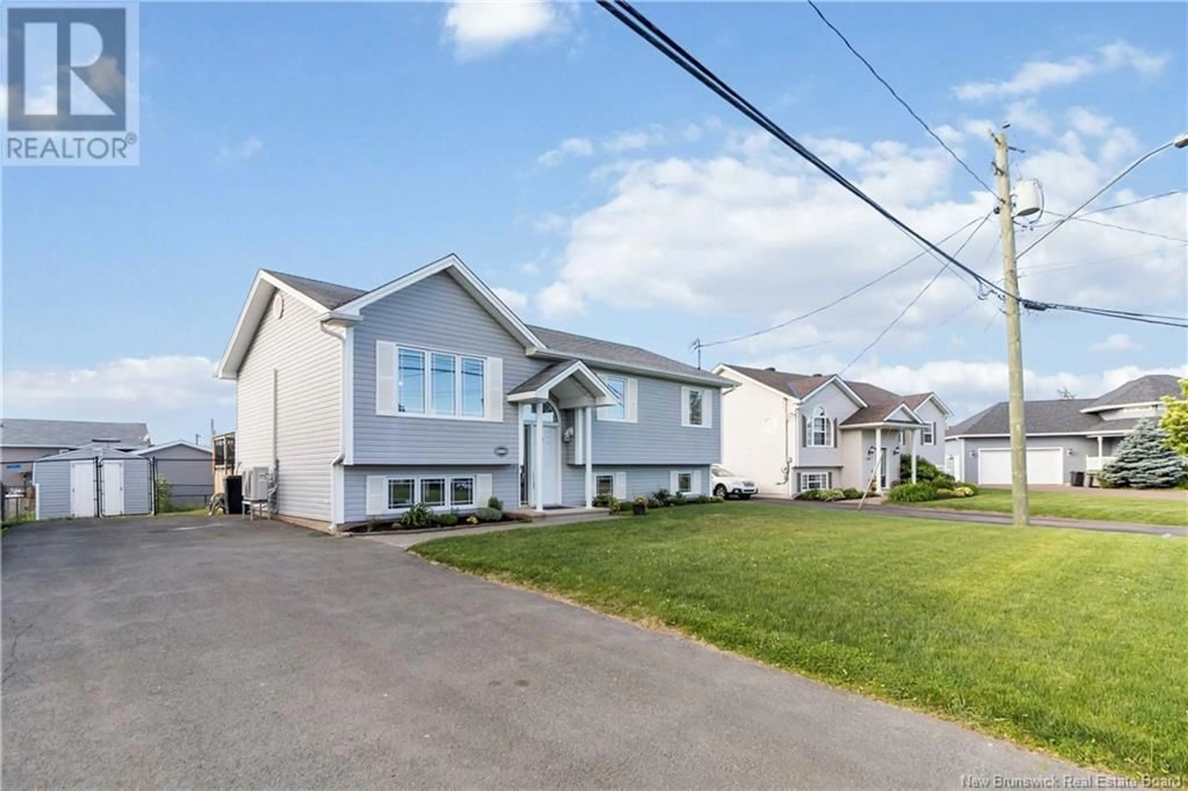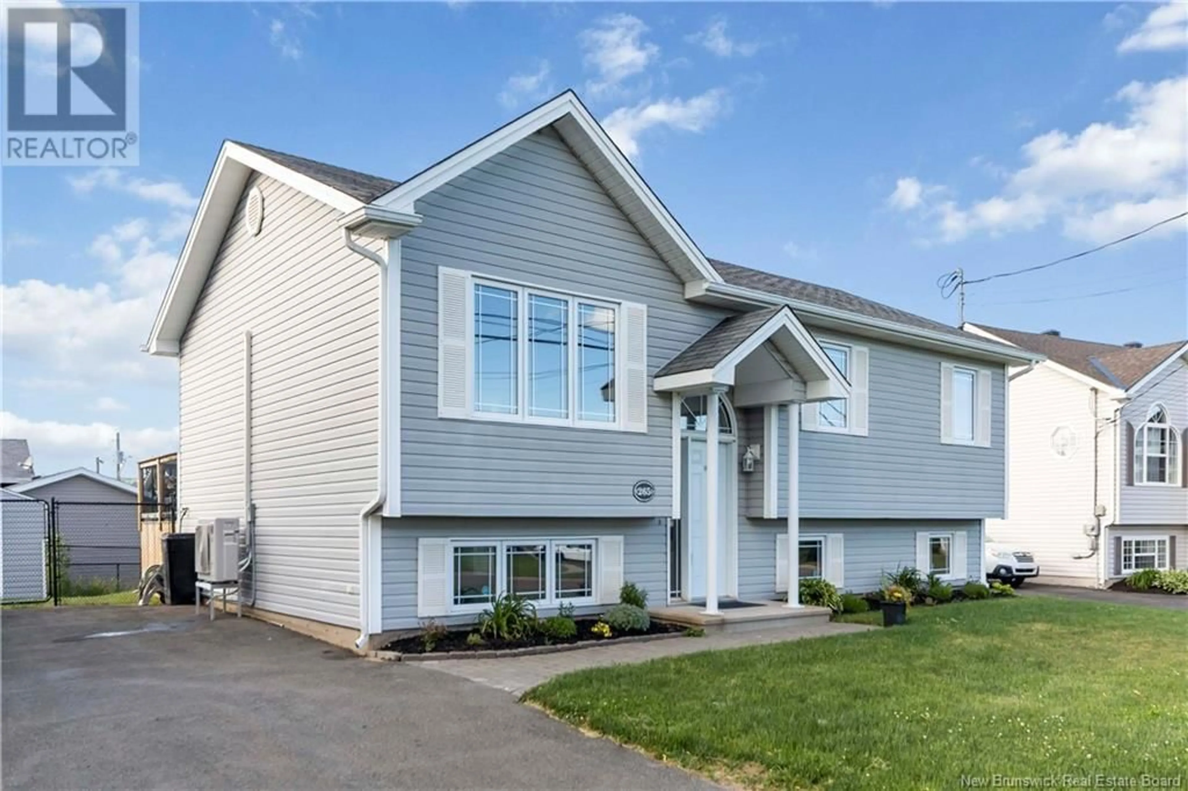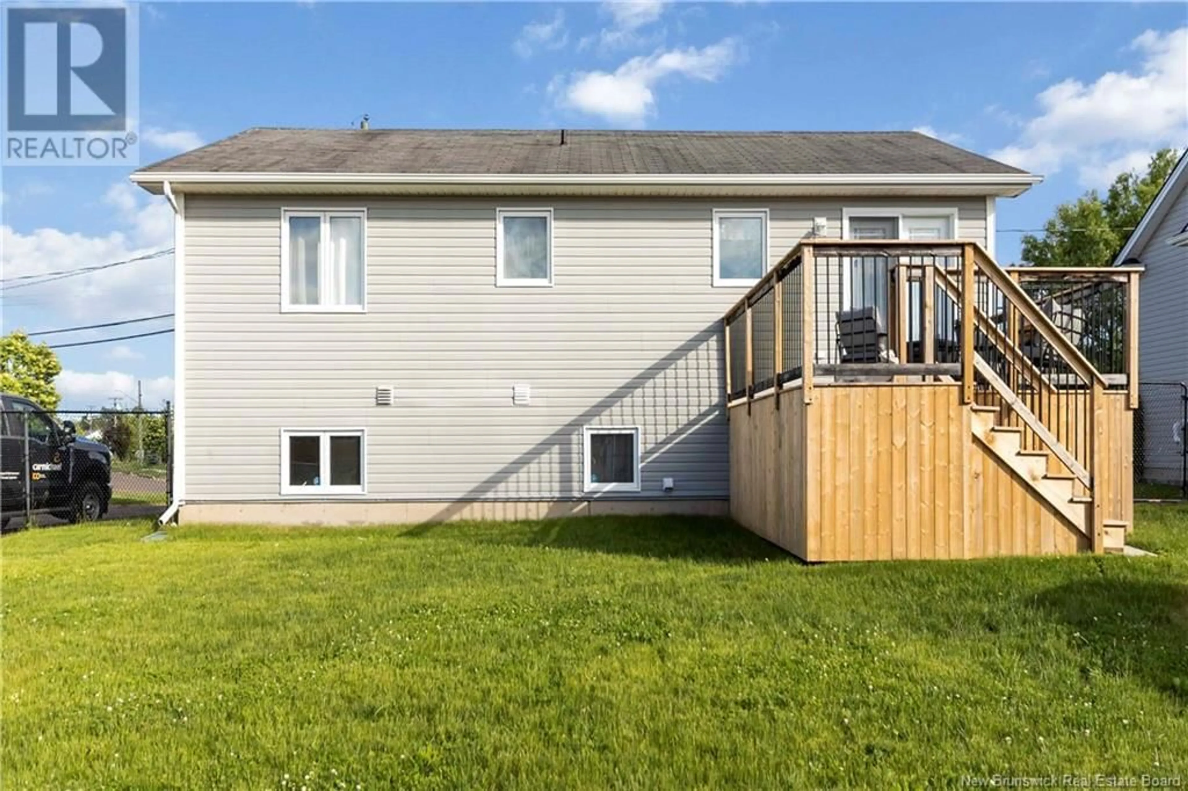265 BULMAN DRIVE, Moncton, New Brunswick E1G5P5
Contact us about this property
Highlights
Estimated ValueThis is the price Wahi expects this property to sell for.
The calculation is powered by our Instant Home Value Estimate, which uses current market and property price trends to estimate your home’s value with a 90% accuracy rate.Not available
Price/Sqft$449/sqft
Est. Mortgage$1,932/mo
Tax Amount ()$3,909/yr
Days On Market14 hours
Description
Welcome to 265 Bulman Drive! Outstanding location in Moncton's highly desirable, family friendly and popular North end. This exceptionally well maintained, one-owner, move in ready home is conveniently located only minutes from virtually everything the city has to offer including; Trinity Shopping District, Magnetic Hill, Magic Mountain, TCH Highway, Wheeler Blvd, both hospitals, great schools, career colleges and universities, gyms, daycares, restaurants, entertainment etc. Pride of ownership is obvious everywhere you look! This property has seen tons of recent upgrades such as fresh landscaping, stone walkway to front step, new 12' X 11' back deck, built on permanent screw pilings with storage underneath, newer appliances, new mini split for heating and cooling, a bunch of new flooring, freshly painted throughout, including kitchen cabinets and a fully fenced in back yard. 10' X 12' Storage Shed for your tools, toys and gear. This beautiful home has been loved, needs nothing and is ready for its new owners. A great choice for a growing family and an absolute must see! Huge value here, it won't last long. Do yourself a favor and book your showing today! (id:39198)
Property Details
Interior
Features
Basement Floor
Utility room
3'9'' x 7'3''Bedroom
11'6'' x 16'9''Bedroom
16'10'' x 10'4''3pc Bathroom
Property History
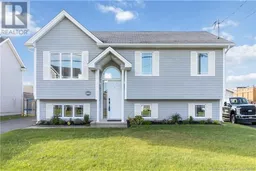 50
50
