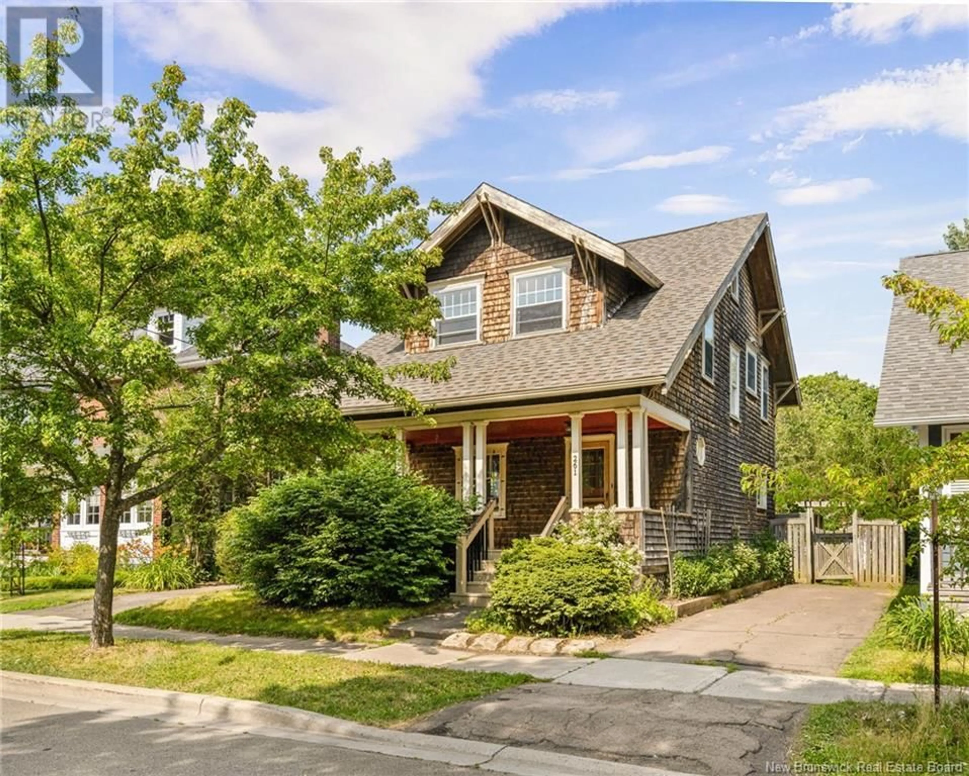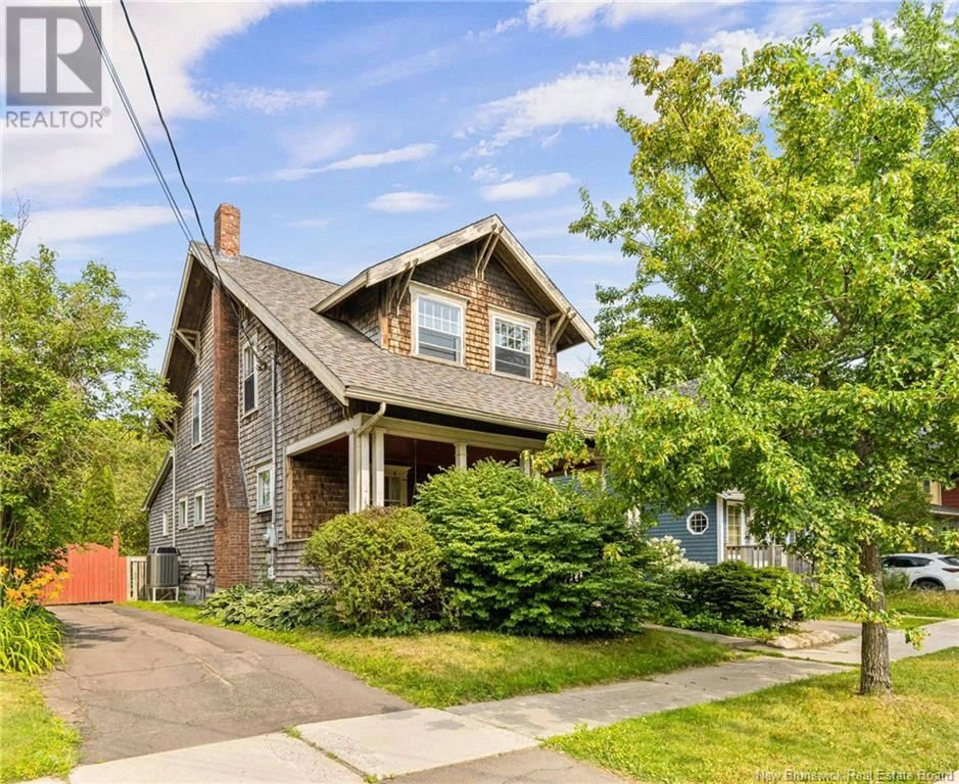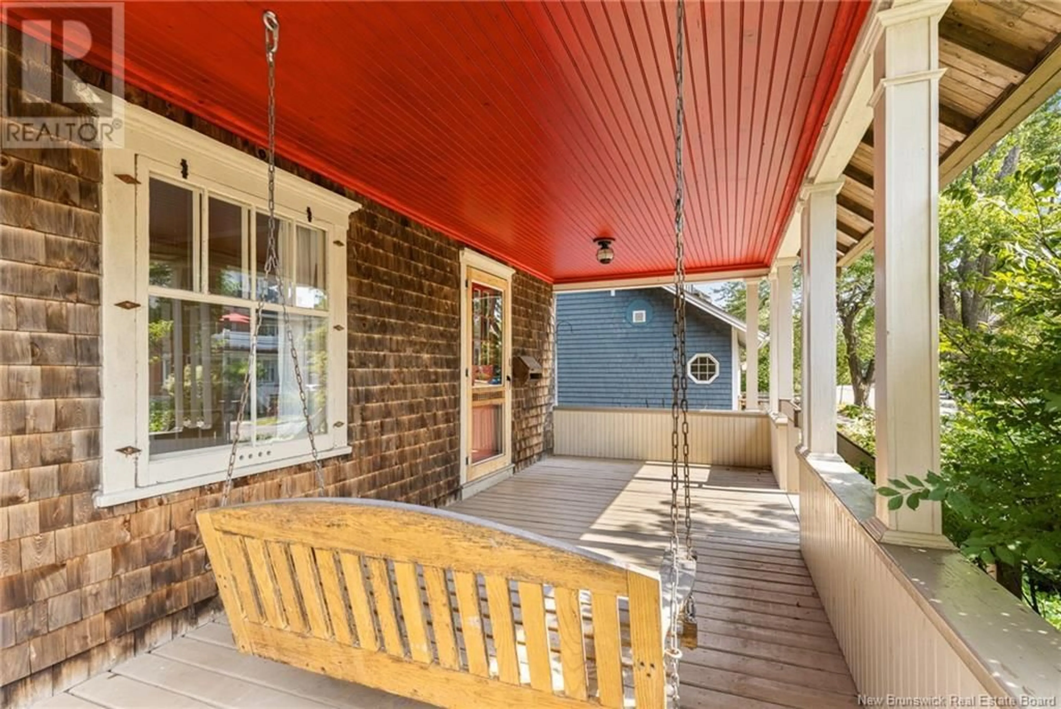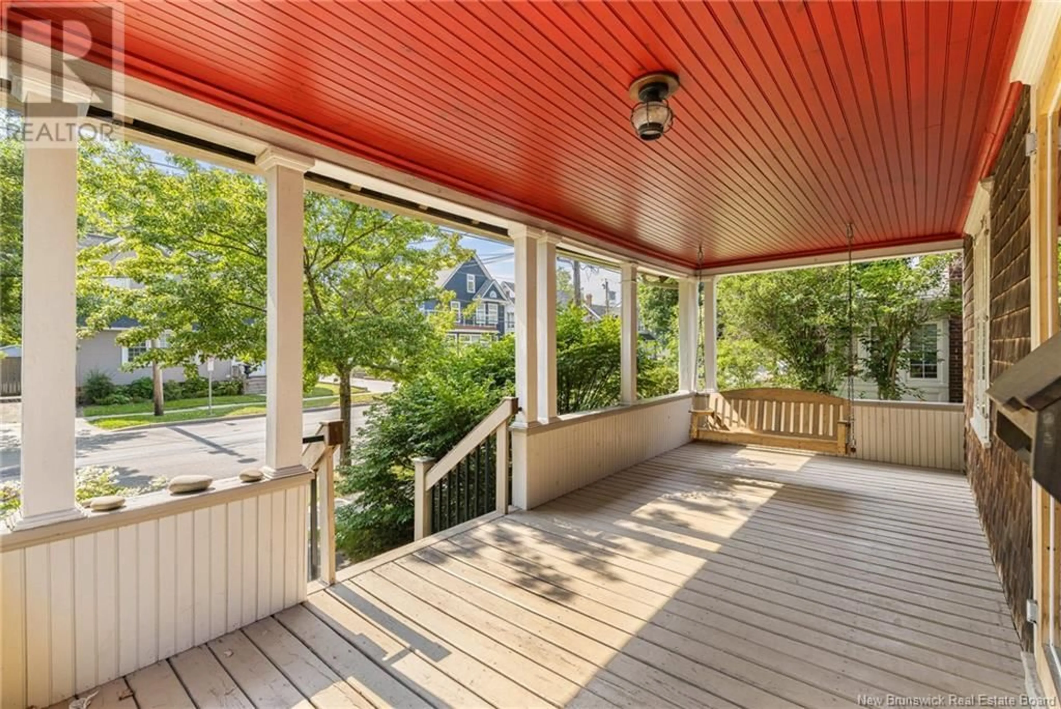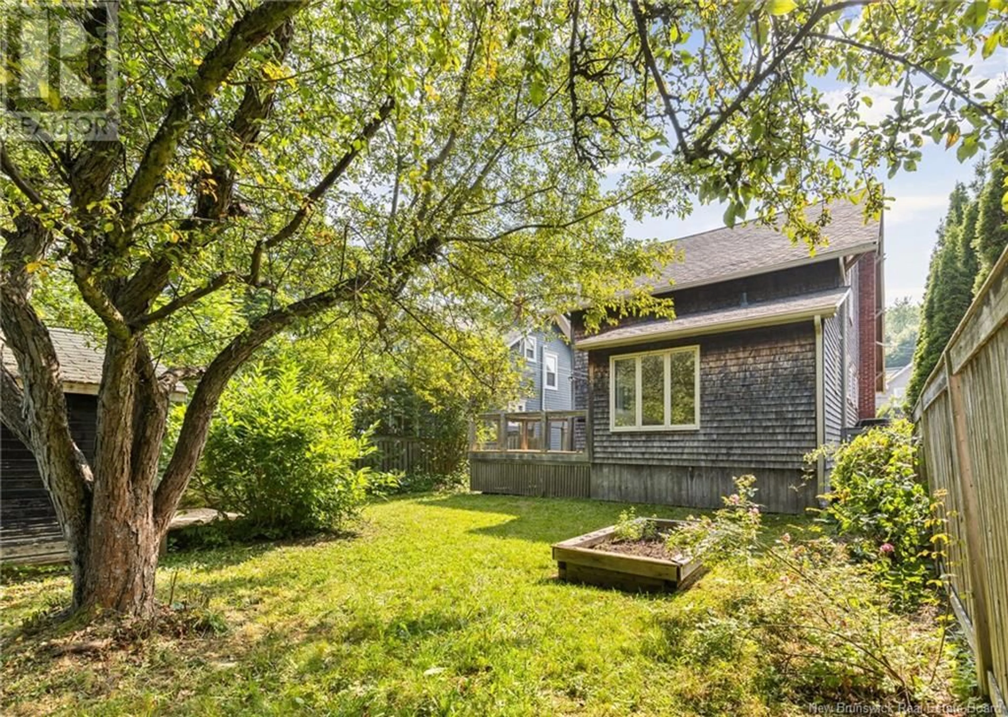261 WELDON STREET, Moncton, New Brunswick E1C5W9
Contact us about this property
Highlights
Estimated valueThis is the price Wahi expects this property to sell for.
The calculation is powered by our Instant Home Value Estimate, which uses current market and property price trends to estimate your home’s value with a 90% accuracy rate.Not available
Price/Sqft$191/sqft
Monthly cost
Open Calculator
Description
Beautiful craftsman home located in Moncton center!! Straight out of a story book, this 1920 build boasts original craftsmanship & woodwork. Hardwood floors, french doors, trim and moulding, exposed brick and more all from a golden era. Greeted by the inviting covered deck, pride of ownership and charm are displayed. The foyer leads you onto the main living space through original french doors. The spacious living room features a decorative fireplace, beautiful daylight and opens onto the well appointed dining room. The bight kitchen features original cabinets displaying charm & unique art deco finishes. The cozy den offers a flex space on the main floor and is conveniently adjacent to the 3 pc bathroom. Ascending the original staircase onto the second floor, the massive primary bedroom is bright and offers 2 closets. Two more bedrooms follow with good sized closets and a recently renovated bathroom completes this level. Another staircase leads you up to the finished attic, ideal for a playroom, music room or an office. The fully fenced backyard is home to a mature apple tree and a large storage shed on slab. This home is also equipped with a central heating & cooling system. It also features the convenience of a BBQ hook-up to natural gas. Second owners with many upgrades carried to this home, cedar shingles, roof(2022), bathrooms, electrical, refinished & insulated front deck(2017), new back deck(2025), storm windows, new washer & dryer and more! call for a viewing! (id:39198)
Property Details
Interior
Features
Third level Floor
Bonus Room
12'2'' x 22'Property History
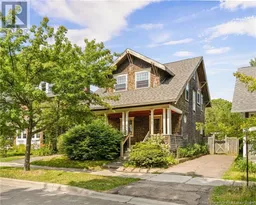 36
36
