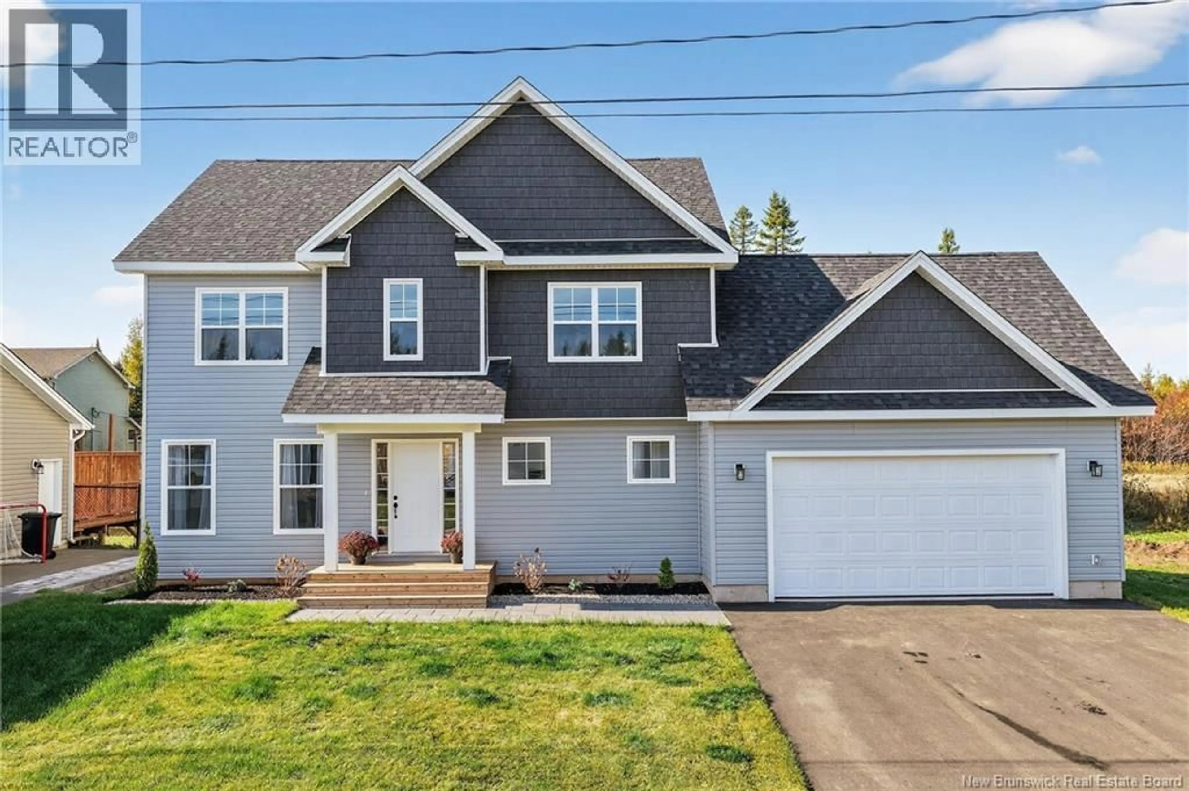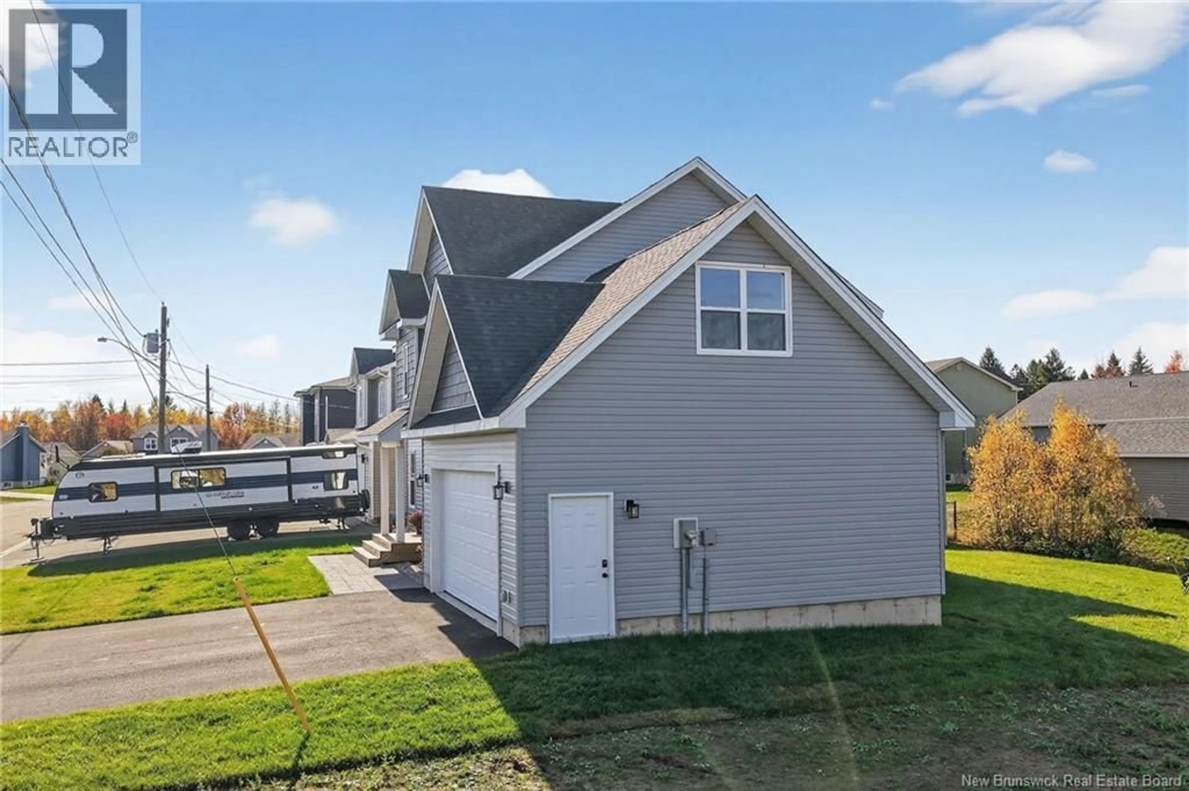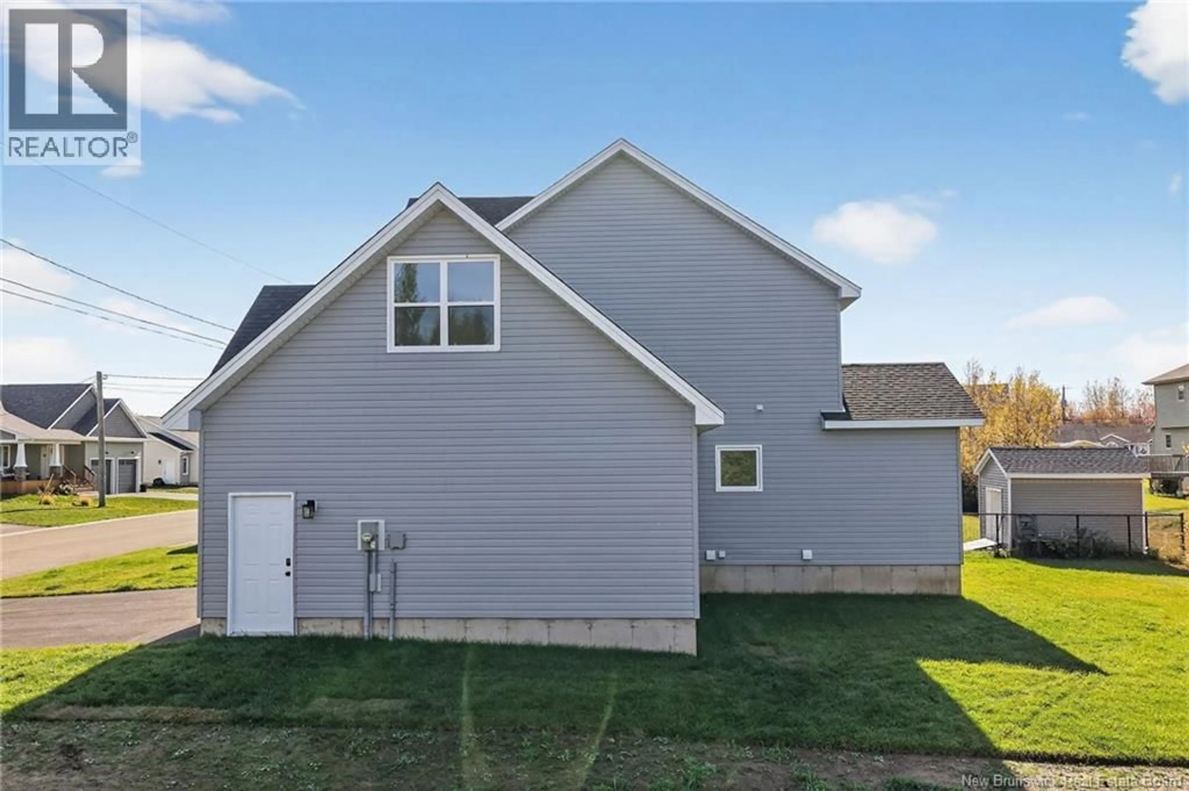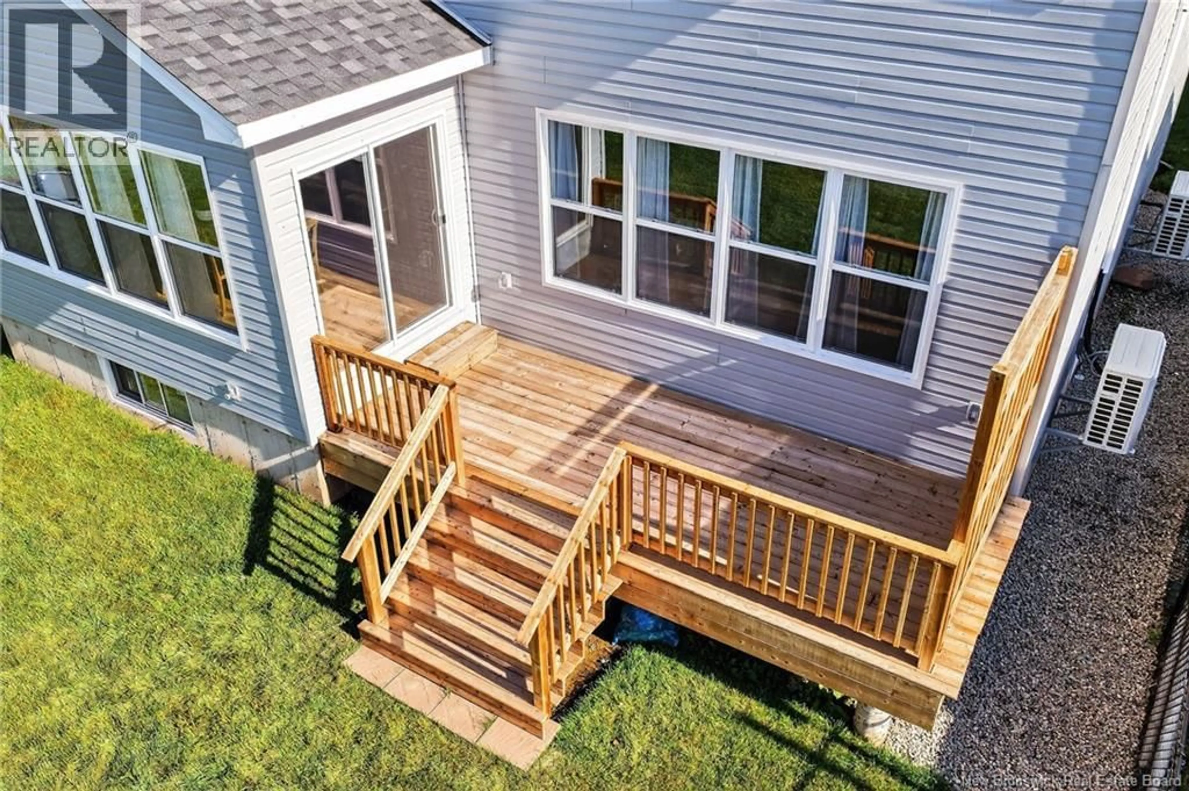26 SYCAMORE DRIVE, Moncton, New Brunswick E1E0K1
Contact us about this property
Highlights
Estimated valueThis is the price Wahi expects this property to sell for.
The calculation is powered by our Instant Home Value Estimate, which uses current market and property price trends to estimate your home’s value with a 90% accuracy rate.Not available
Price/Sqft$197/sqft
Monthly cost
Open Calculator
Description
This beautifully designed home offers comfort, space, and style in a quiet, family-friendly neighbourhood with convenient access to bus routes, top schools, and the amenities of both Moncton and Riverview. From its exceptional curb appeal to its thoughtfully designed interior, this home is a true gem. Step into a spacious foyer that sets the tone for whats to come. Just off the garage, you'll find a practical mudroom, a 2-piece powder room, and a walk-in closet that is perfect for organized living. A dream! The open-concept main living area at the back of the home features a bright, modern kitchen, generous dining area, and a large living room ideal for entertaining. Patio doors lead to a private, tree-lined backyard. A front-facing office completes the main level. Upstairs, the primary suite offers a spacious walk-in closet and luxurious 5-piece ensuite. Three additional bedrooms, a 4-piece bathroom, convenient laundry room complete the upper level. The finished basement adds even more value with a large family room, additional bedroom, 4-piece bath, and ample storage. With its thoughtful layout and quality finishes, this home truly has it all.BONUS: 2x Central heatpumps. Contact your REALTOR® today to book a private showing! (id:39198)
Property Details
Interior
Features
Basement Floor
Bedroom
14'5'' x 17'11''4pc Bathroom
9'10'' x 4'10''Family room
21'2'' x 27'5''Property History
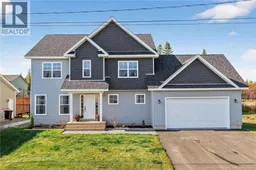 50
50
