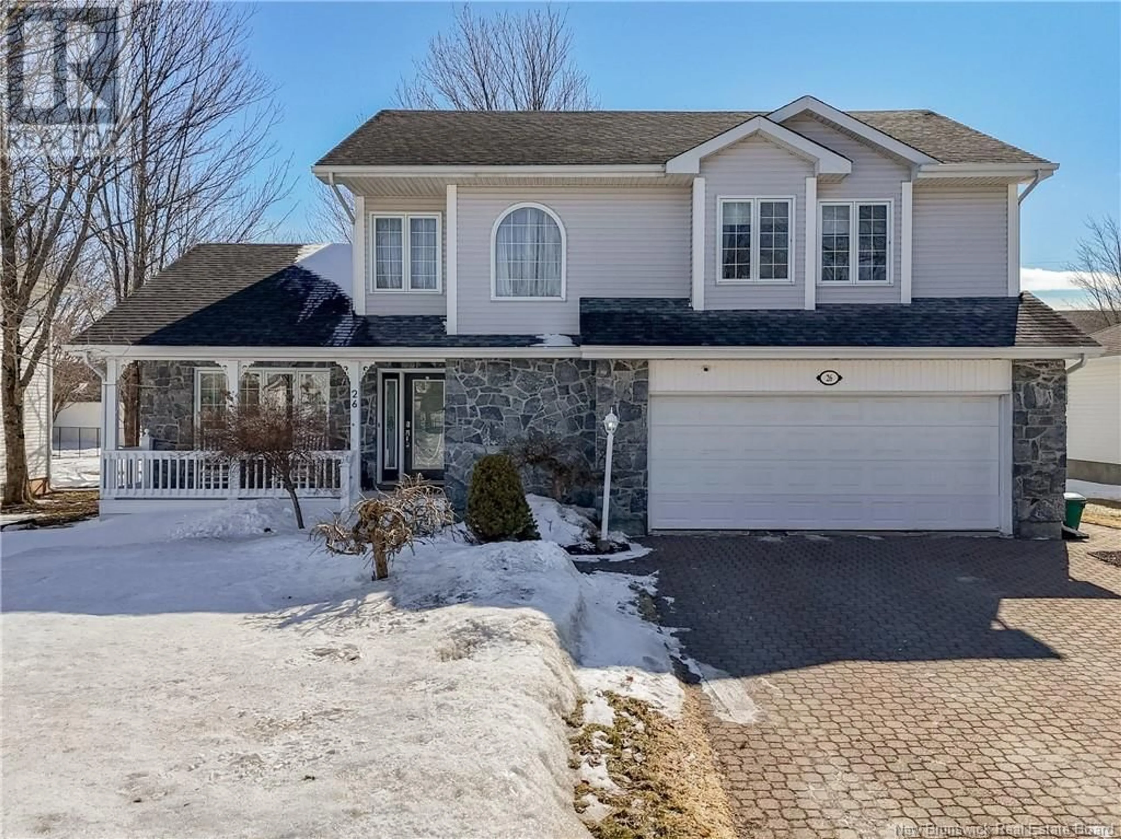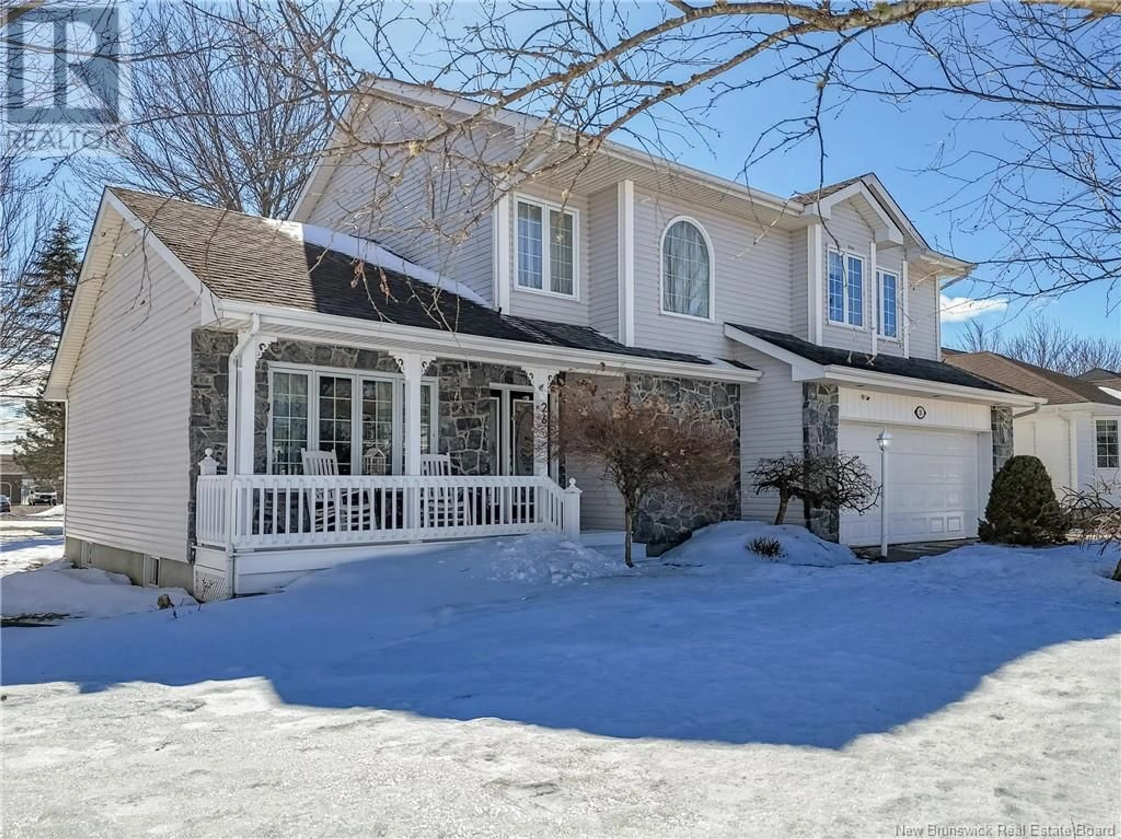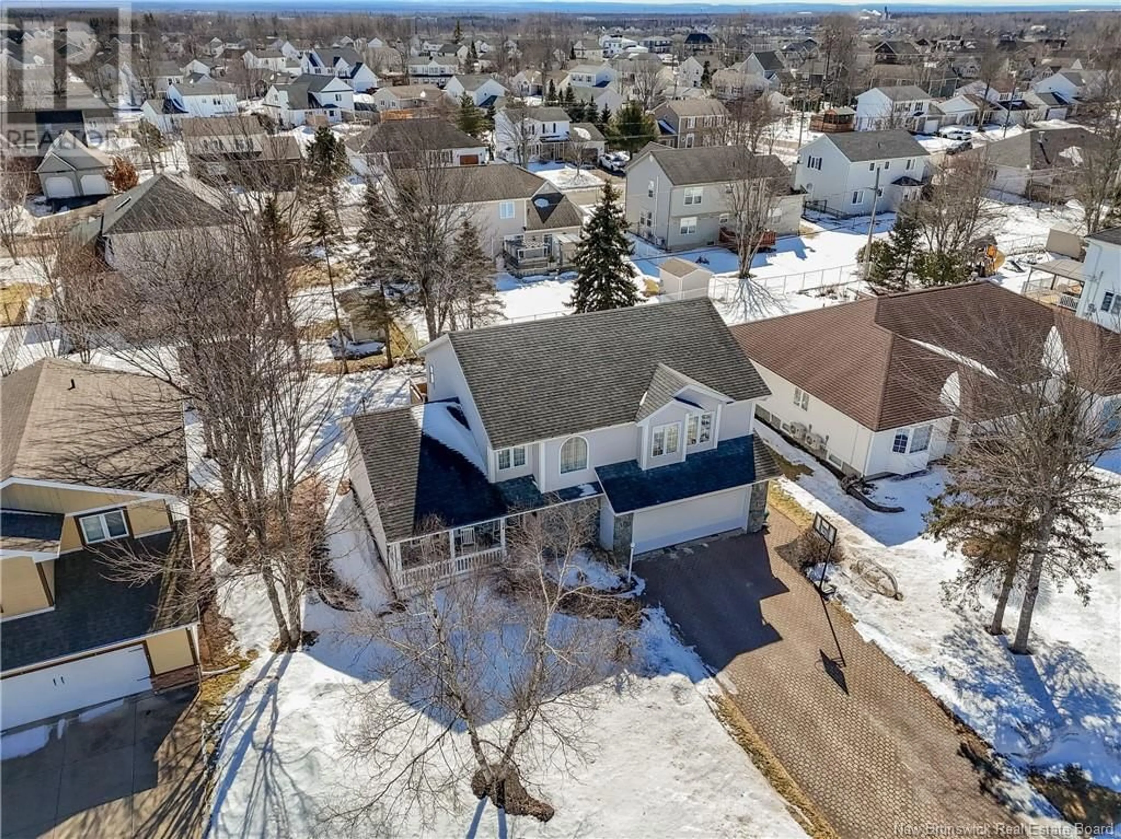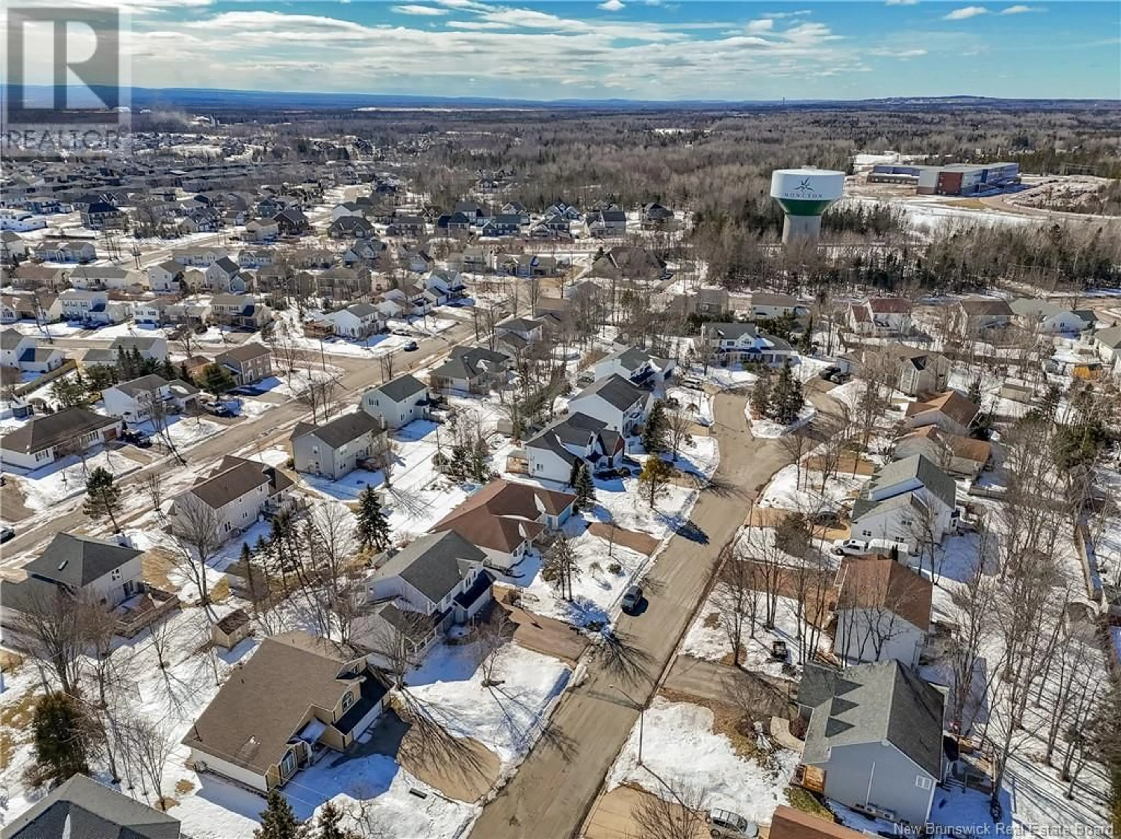26 DRIFTWOOD COURT, Moncton, New Brunswick E1G2G1
Contact us about this property
Highlights
Estimated ValueThis is the price Wahi expects this property to sell for.
The calculation is powered by our Instant Home Value Estimate, which uses current market and property price trends to estimate your home’s value with a 90% accuracy rate.Not available
Price/Sqft$299/sqft
Est. Mortgage$2,576/mo
Tax Amount ()$6,031/yr
Days On Market83 days
Description
Welcome Home to Beautiful 26 Driftwood Court, a stunning newly renovated 4-bed home in the highly sought-after North end of Moncton. This immaculate residence spans three finished floors, with an attached garage & a private backyard featuring hot tub, back deck & gazebo. Situated on a family-friendly, quiet court, this home is truly move-in ready. Drive up the stone interlocking driveway & be welcomed by the beautiful stone finish & charming porch. As you enter the foyer, you're greeted by soaring cathedral ceilings, creating a grand first impression. The main floor boasts seamless flow between the dining, living & a brand-new, top-of-the-line custom kitchen. No expense was spared in this remodel, making the kitchen a dream with high-end finishes & a spacious walk-in pantry. Sip coffee in the bright breakfast nook, with views of the backyard, patio, gazebo, & hot tub. The upper level features an updated family bathroom & four generously sized bedrooms. The primary suite is a true retreat, complete with a walk-in closet & an ensuite offering a dual quartz vanity & a luxurious Jacuzzi tub. Four mini-split heat pumps offer comfort & energy efficiency throughout the home. The finished lower level provides even more living space, including a family/games room, powder room, & ample storage. Located close to Kingswood Park, to both French & English schools, YMCA, walking trails, highways, & all amenities. This beautiful home will not last long. (id:39198)
Property Details
Interior
Features
Basement Floor
Bonus Room
11'4'' x 24'9''Other
9'8'' x 8'5''2pc Bathroom
5'3'' x 5'1''Family room
12'8'' x 24'9''Property History
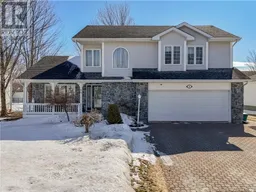 50
50
